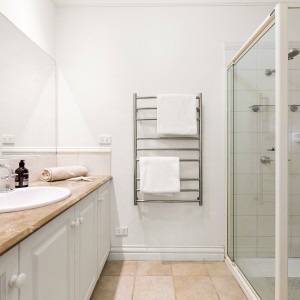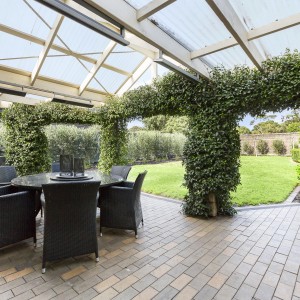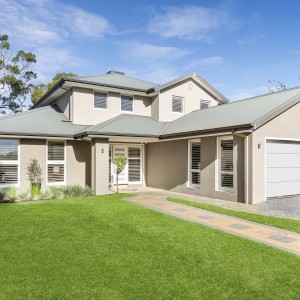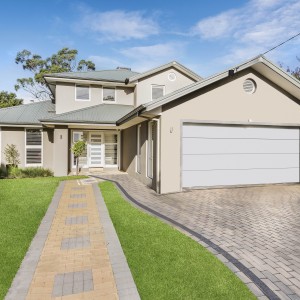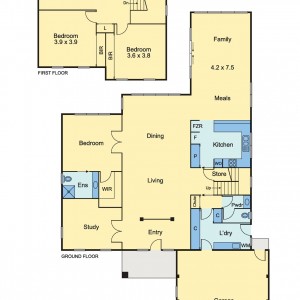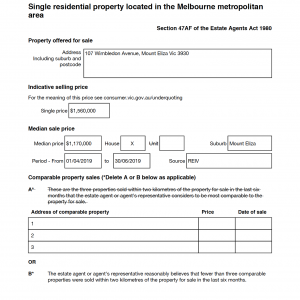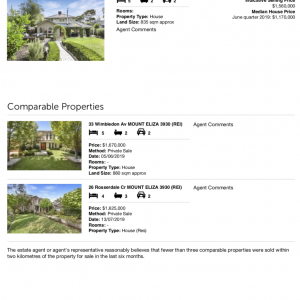Savour this exquisite north-oriented family residence featuring 5 double bedrooms including study over two generous levels stunningly set in private gardens surrounds with direct access to Butler Reserve.
The property is beautifully introduced via a long sealed drive, auto gateway and separate pedestrian gate leading the way to a sizeable forecourt with double remote garage and welcoming porch entry.
Step inside to realise a warm interior with rich timber flooring and light fluid interiors. The hub of the home is dedicated to a stylish open plan stone-topped gourmet kitchen and meals area fitted with a suite of stainless steel quality appliances, a myriad of excellent storage solutions and pantry perfect for requisite entertaining with ease. Adjacently find a sunny family space with direct access courtesy of the oversized sliders to a year round sheltered alfresco zone and interconnecting substantial living come dining zone with a open fire place and memorable vista of the prolific gardens to the rear as backdrop.
The accommodation is split between the two levels incorporating the study / 5th bedroom and private luxuriant master bedroom with ensuite, walk-in robe on the entry level. Whereas the remaining three bedrooms with built in robes are located on the first floor serviced by a sumptuous family bathroom with vanity, shower, deep soaking bath and separate WC.
Immaculately presented and with an air of elegance, this home is only a short distance to excellent schools, moments to the vibrancy of Mount Eliza village and its many ammenities.
Further inclusions; Gas ducted heating, evaporative cooling, double auto garage with internal access, multiple living zones, under cover alfresco, open fire place, verdant landscaped gardens, ducted vacuum, irrigation, water tank, CCTV surrounding the property, gate to parkland, shedding and much more..
Please contact Michelle Skoglund on 0416 119 444 to arrange a private viewing.

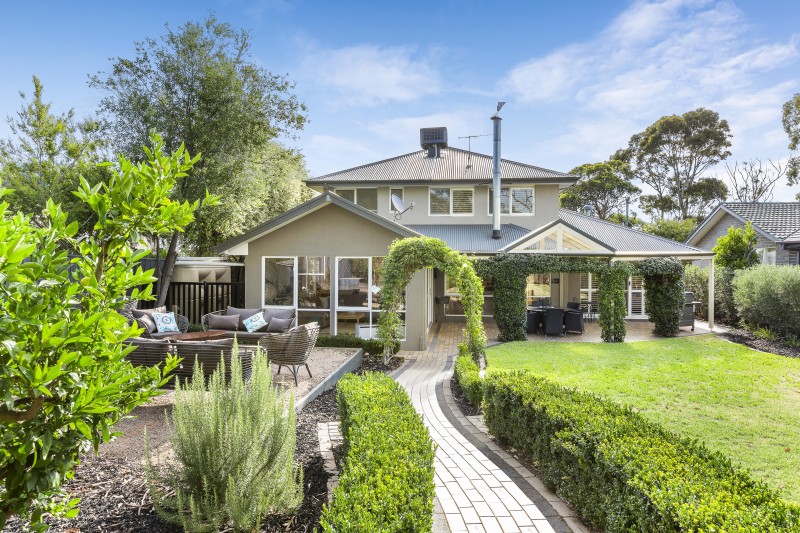
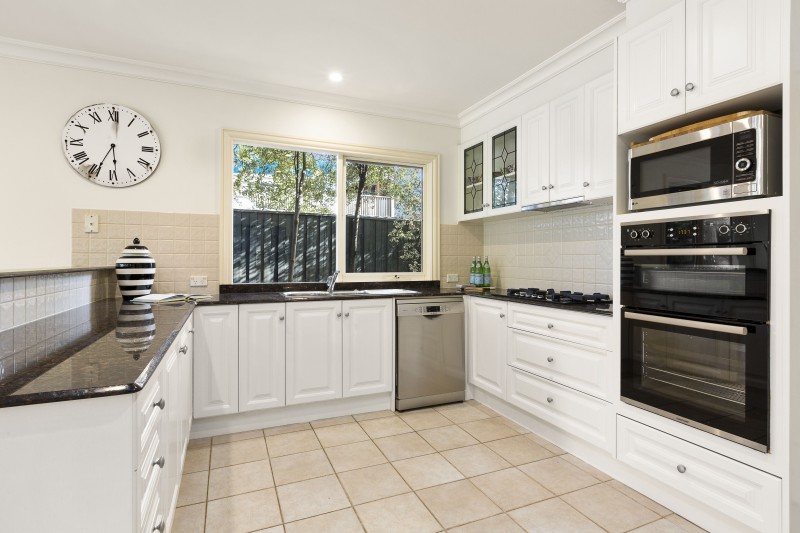
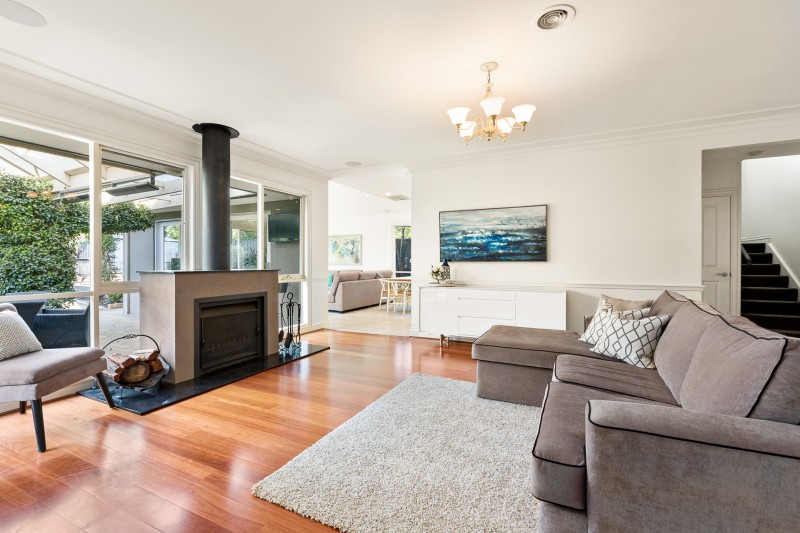
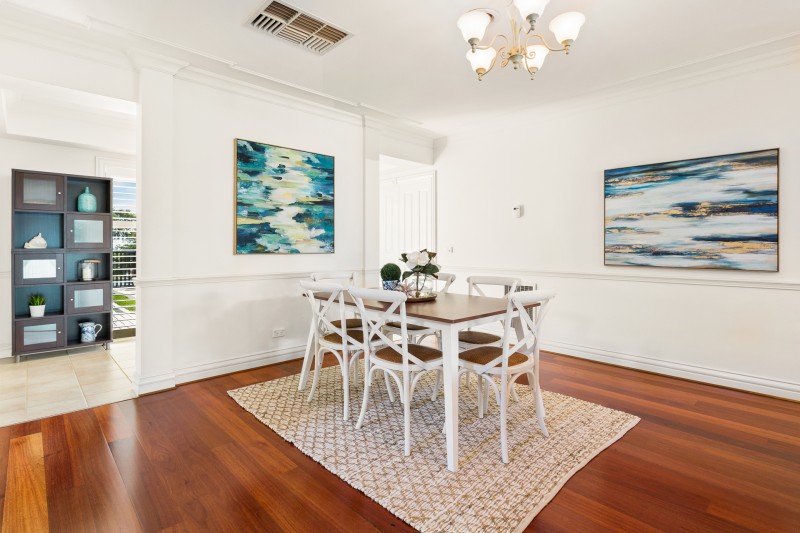
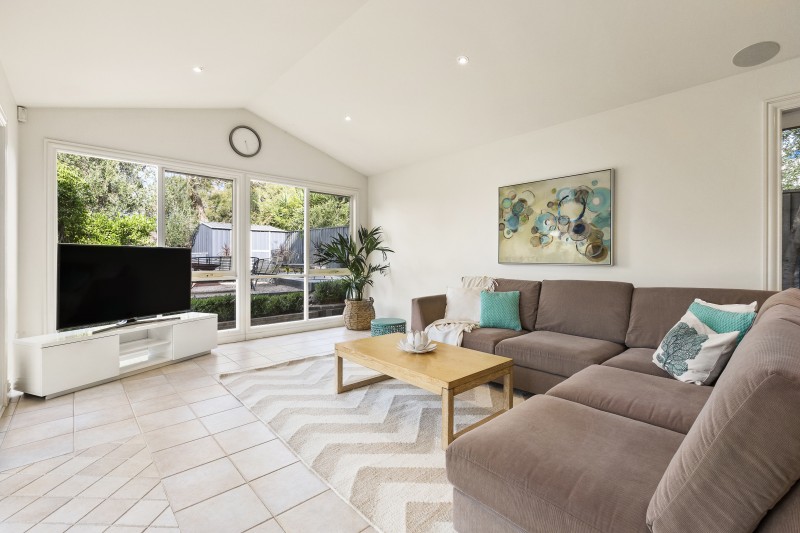
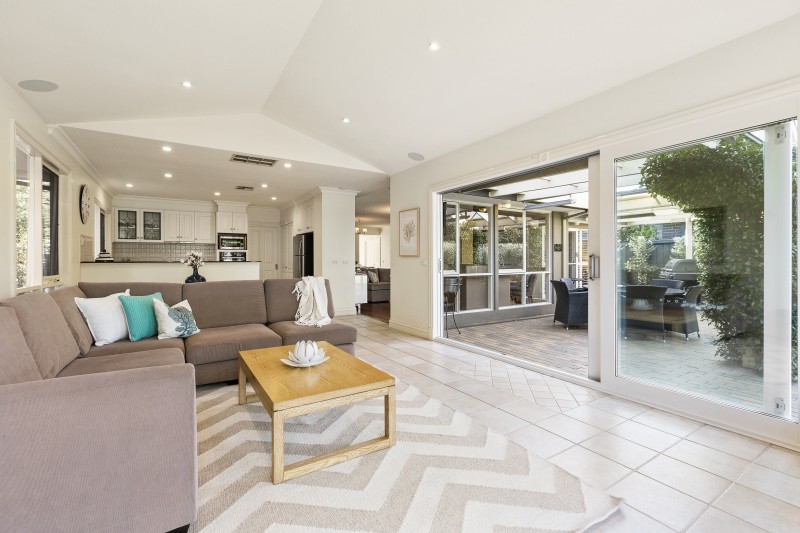
![89879_107Wimbledon_006[1]](https://www.aquarealestate.com.au/wp-content/uploads/2019/08/89879_107Wimbledon_0061-800x533.jpg)
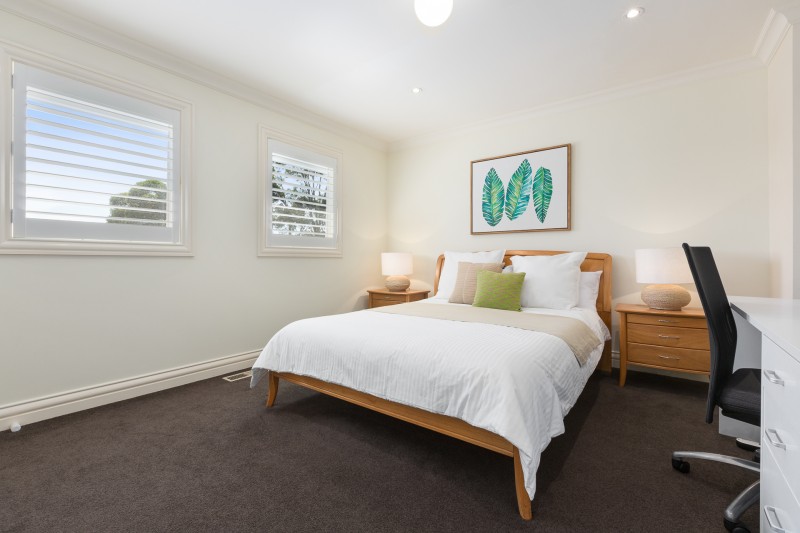
![89879_107Wimbledon_025[1]](https://www.aquarealestate.com.au/wp-content/uploads/2019/08/89879_107Wimbledon_0251-800x533.jpg)
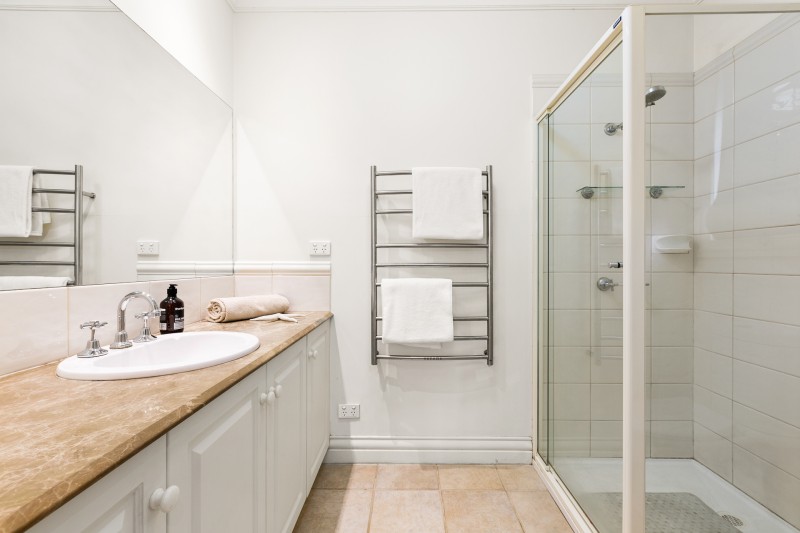
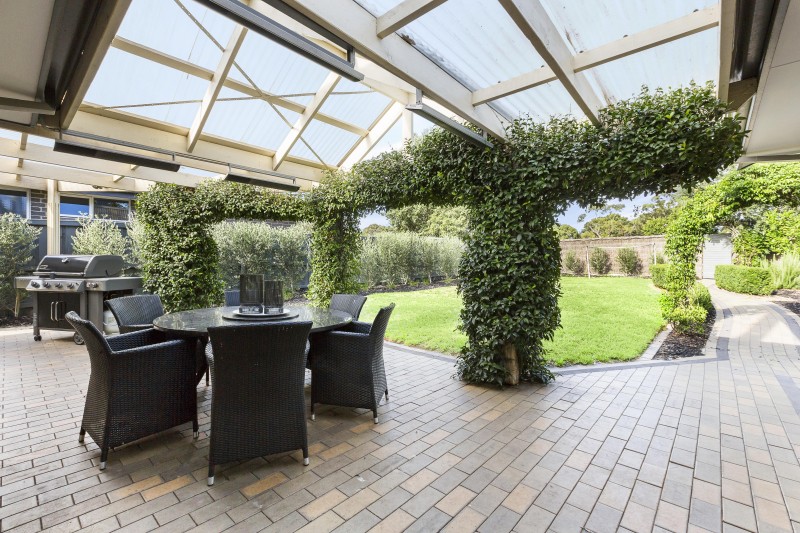
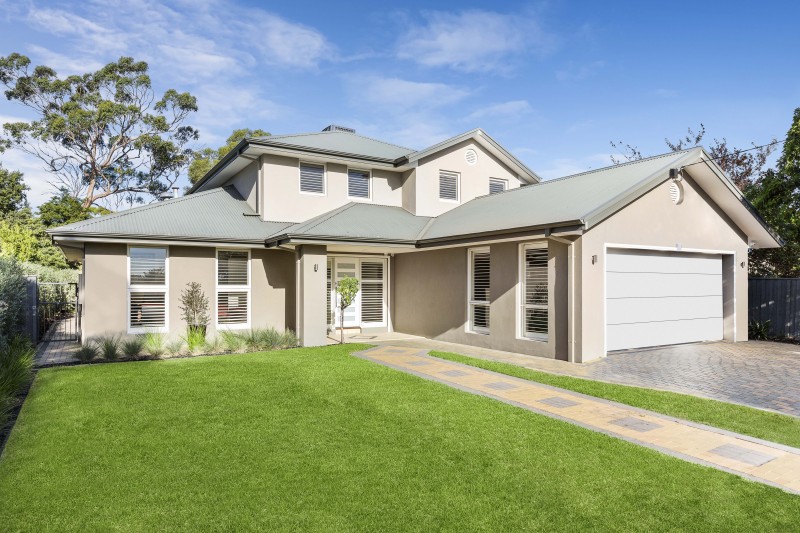
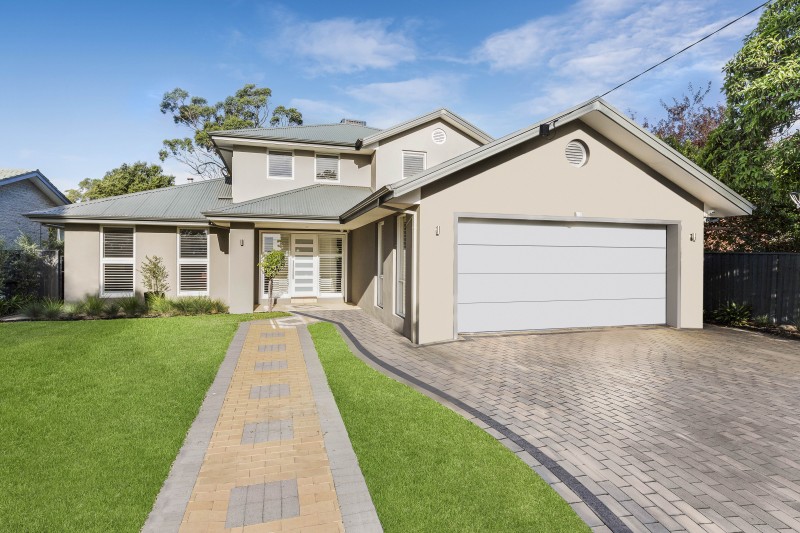
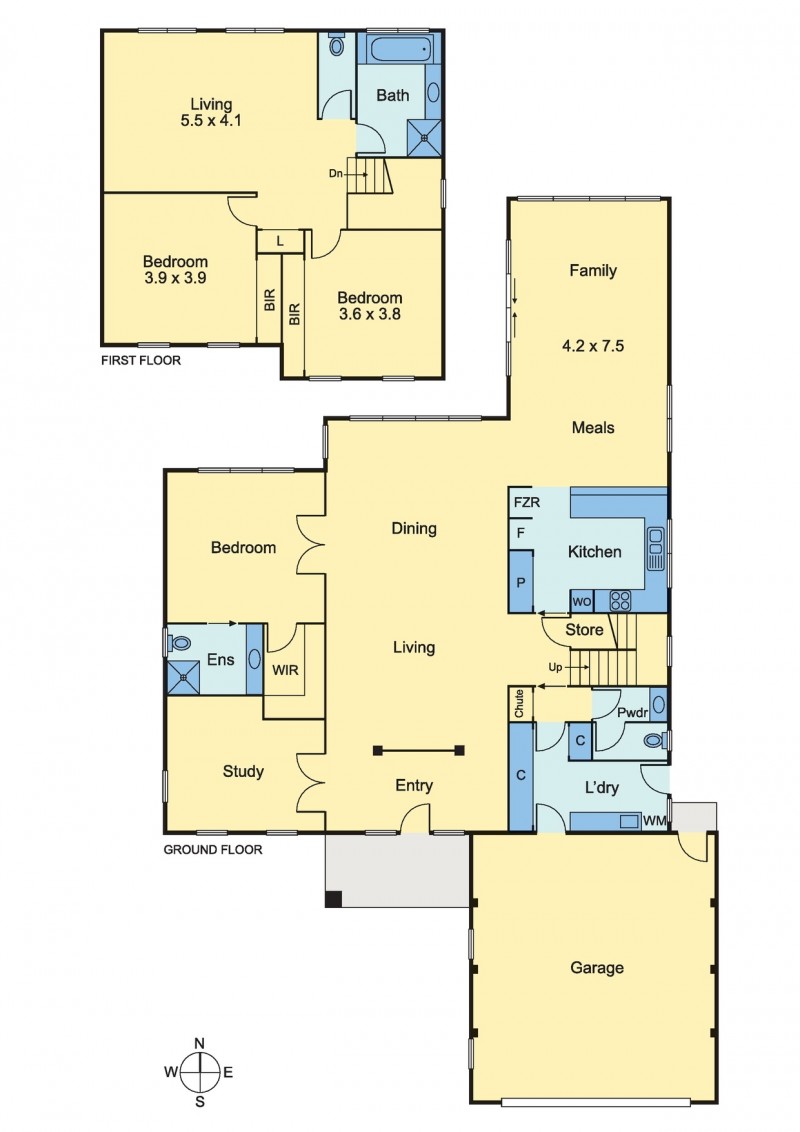
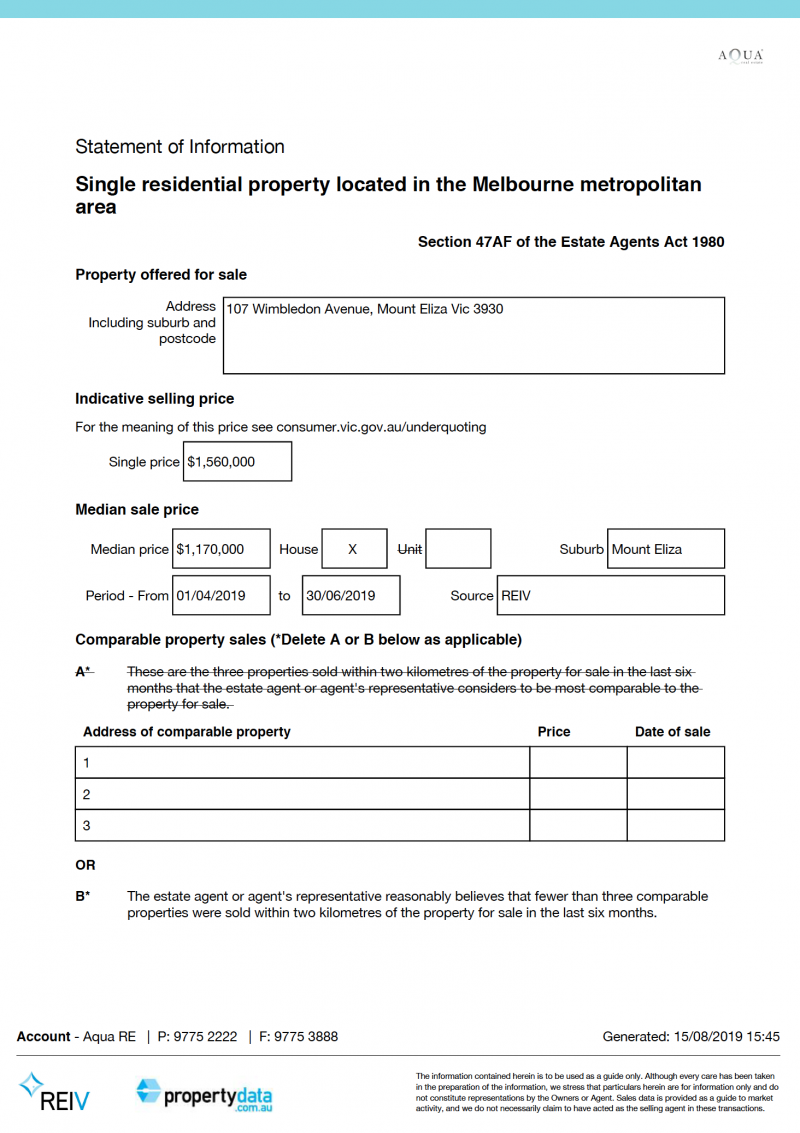
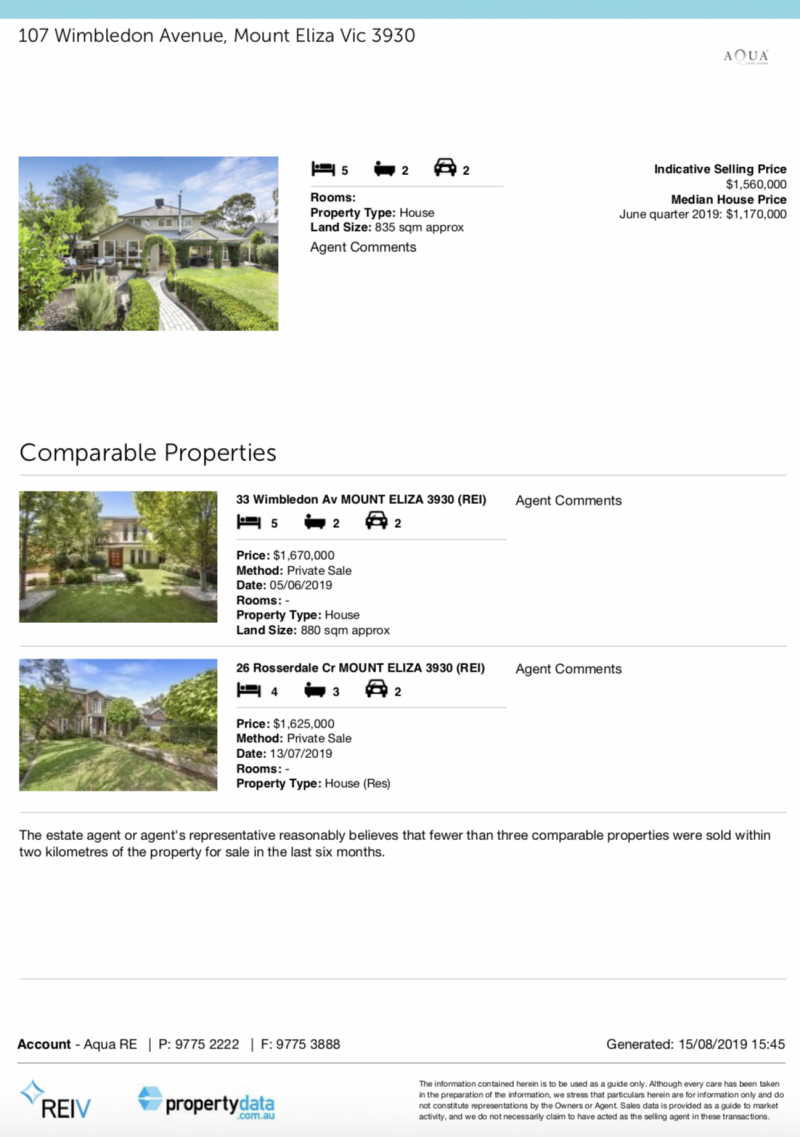
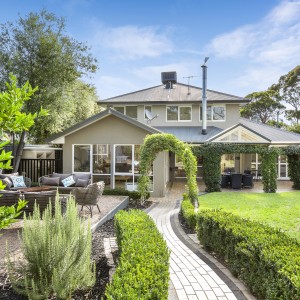
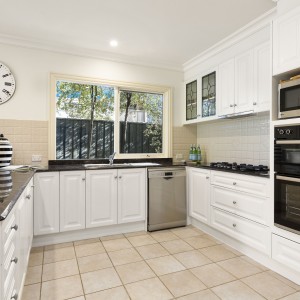
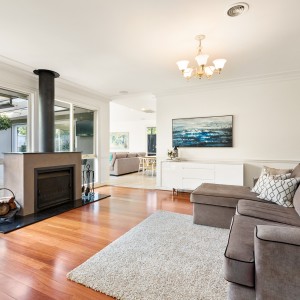
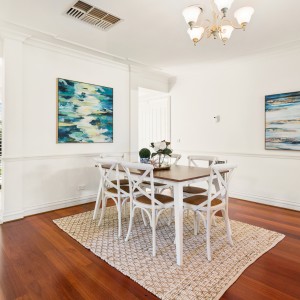
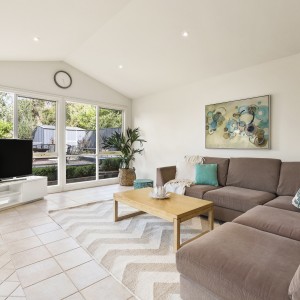
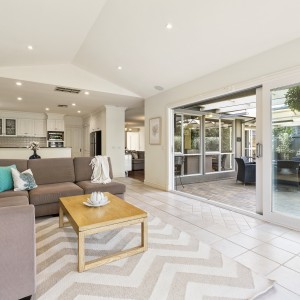
![89879_107Wimbledon_006[1]](https://www.aquarealestate.com.au/wp-content/uploads/2019/08/89879_107Wimbledon_0061-300x300.jpg)
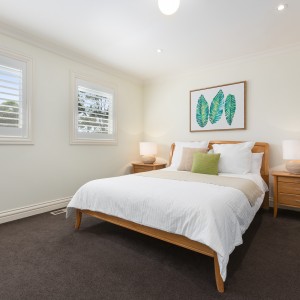
![89879_107Wimbledon_025[1]](https://www.aquarealestate.com.au/wp-content/uploads/2019/08/89879_107Wimbledon_0251-300x300.jpg)
