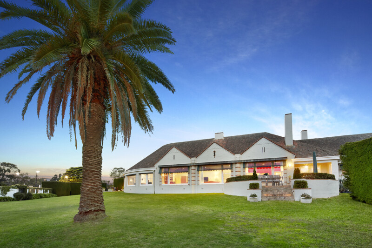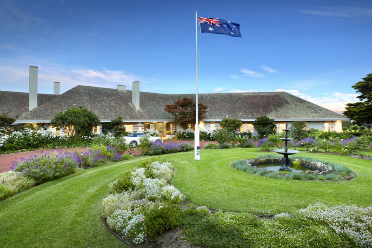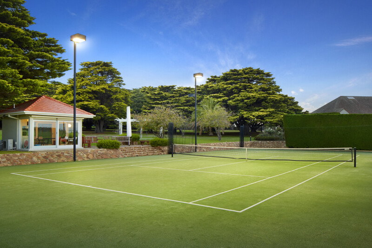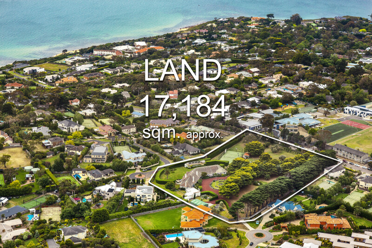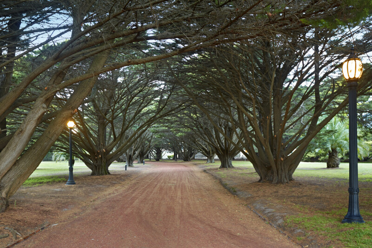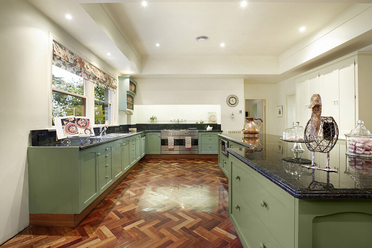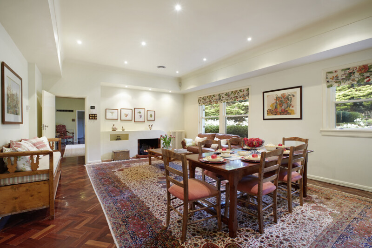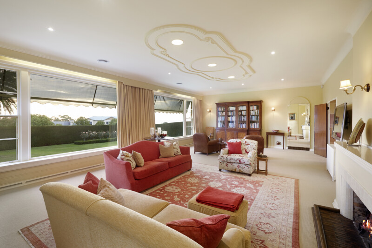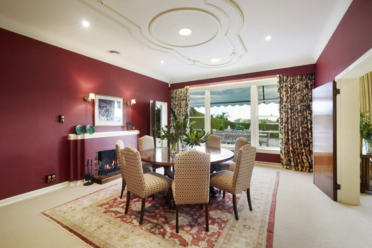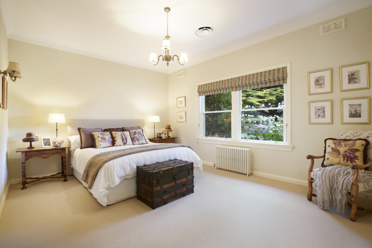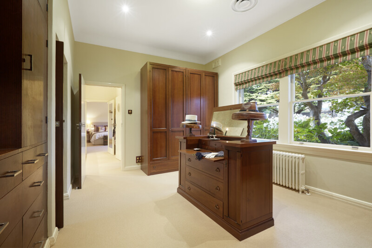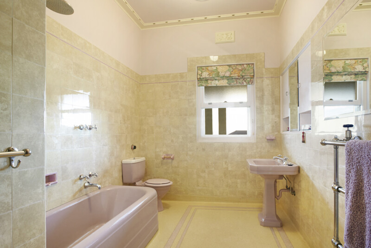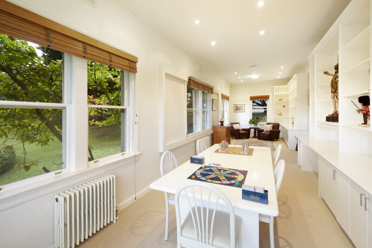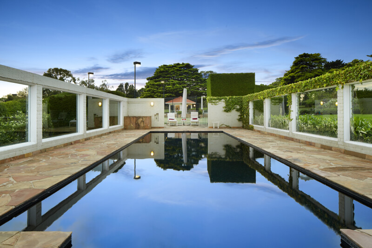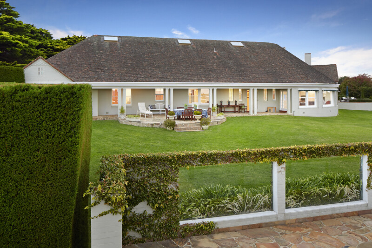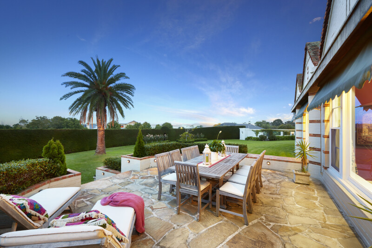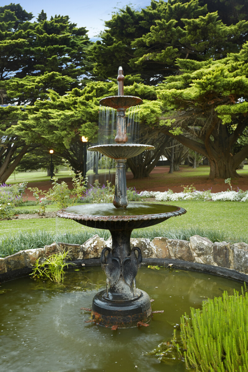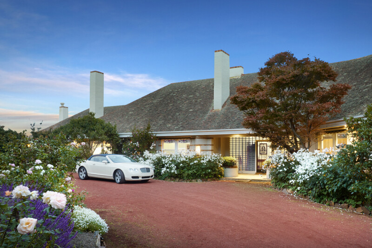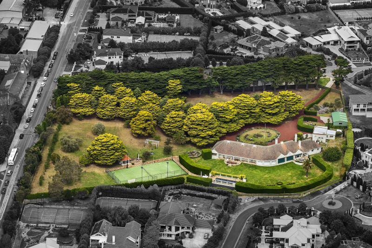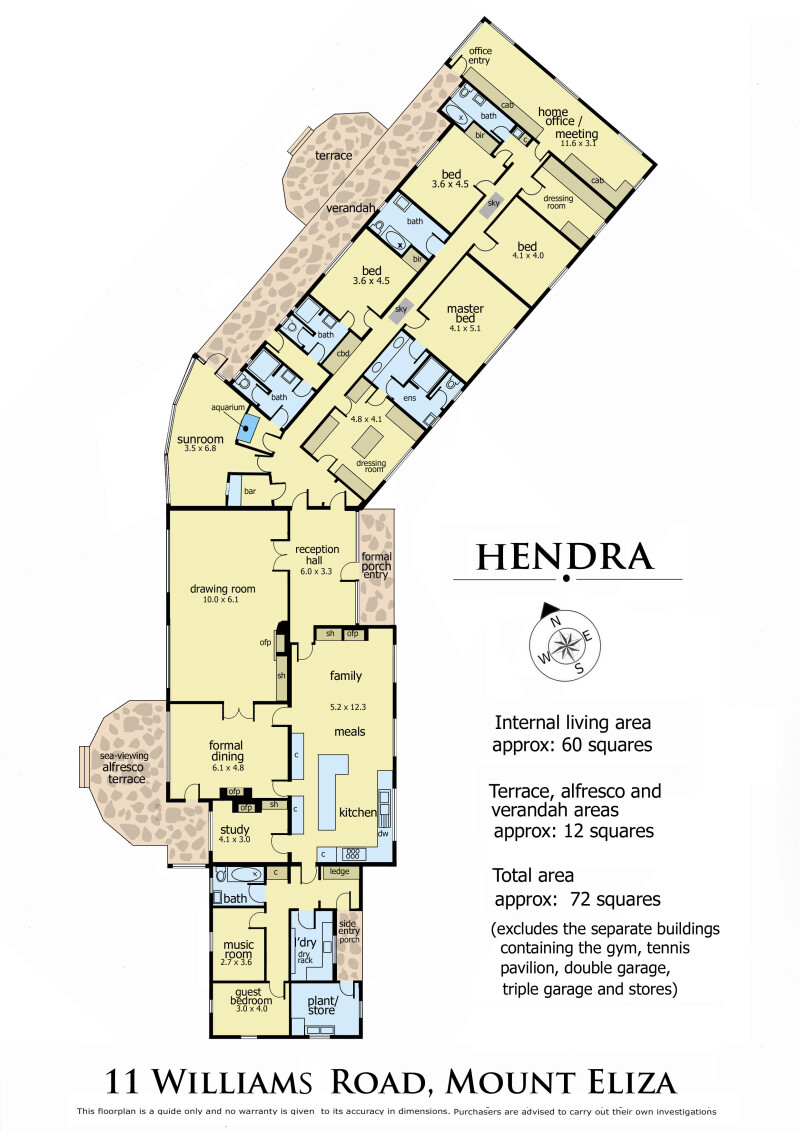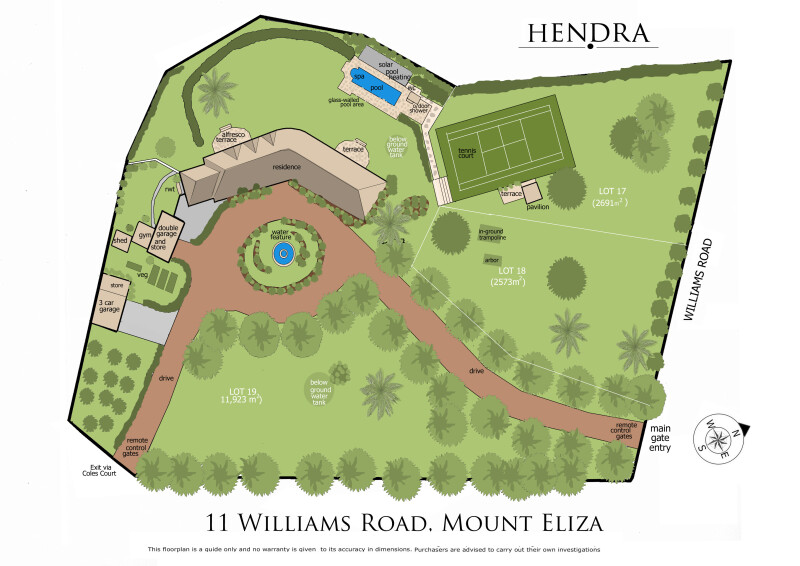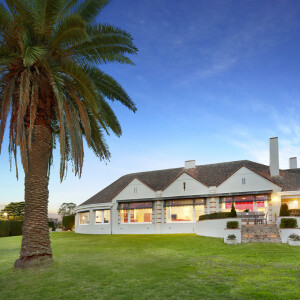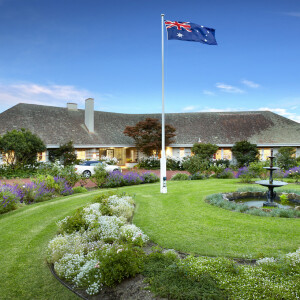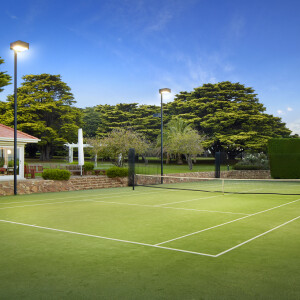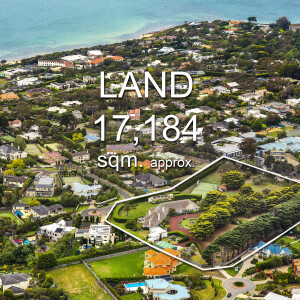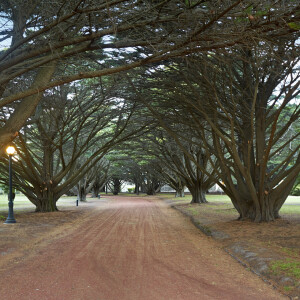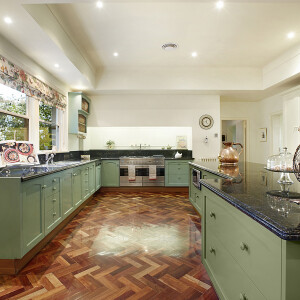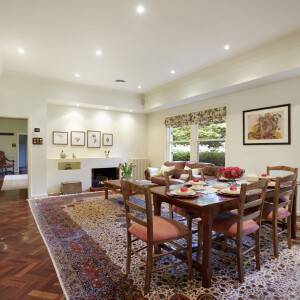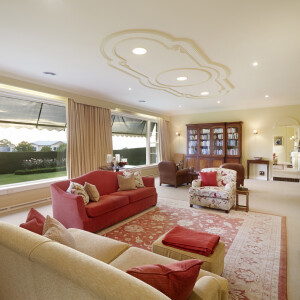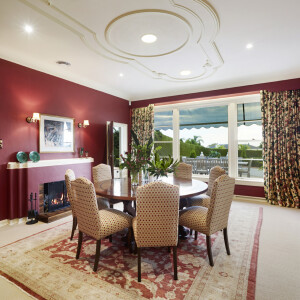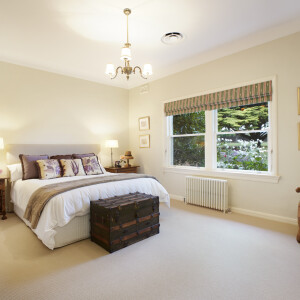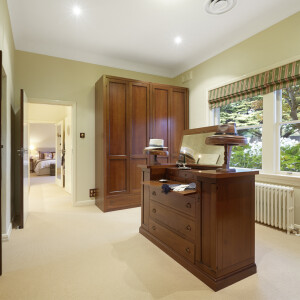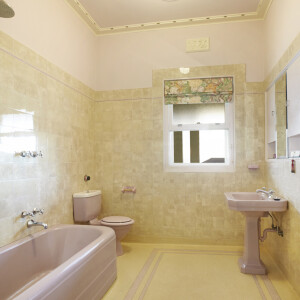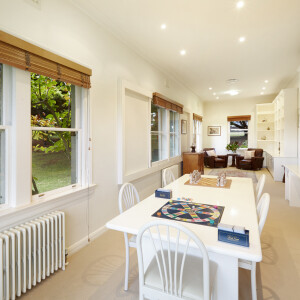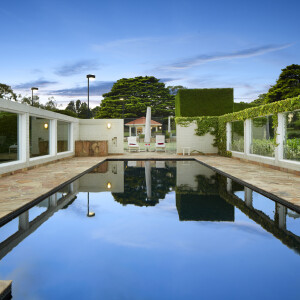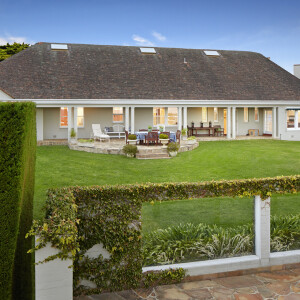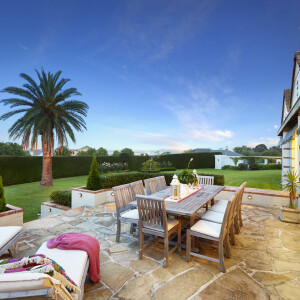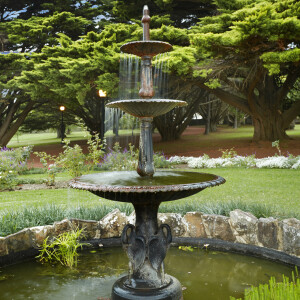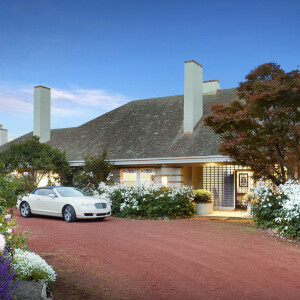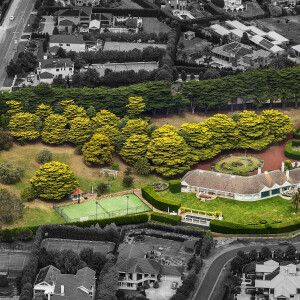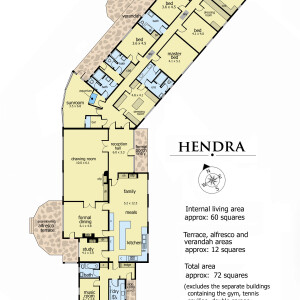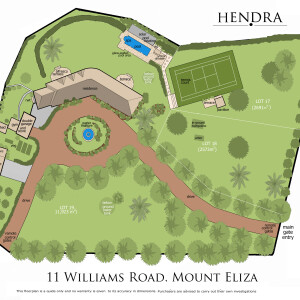There hardly exists a more beautiful setting than Hendra. Combine complete seclusion, gorgeous sunsets, romantic moonlights, bay views and incredible manicured gardens with an in-ground pool and tennis court and the result is this evocative estate majestically set on 17,184m2/4.25 acres.
The revered property of Sir Edgar and Dame Mabel Coles, Hendra is one of the Mornington Peninsula’s most prestigious land holdings and represents a once in a lifetime opportunity to acquire an iconic Melbourne landmark. This is a special world of secluded luxury in a sophisticated setting that is rich in quality and distinct in style.
ARCHITECTURE
Iconic and historic, Hendra is considered architecturally significant as an unusual and accomplished example of interwar architecture in the Old English style with streamlined Moderne influences such as bands of horizontal bricks in the external walls and glass bricks in the entrance hall. Shaped like a boomerang, the single-storey house is constructed of painted brick with a high, steeply pitched terracotta shingled roof. Hendra is considered an unusual example of the work of the prominent Melbourne architect Harry A. Norris who also designed Burnham Beeches for the Nicholas family.
HISTORICAL SIGNIFICANCE
Hendra is well known for its association with the Coles family, whose chain of retail stores became a household name across the nation from the 1920s. Built for Sir Edgar Coles in 1938, the house was designed for extravagant entertaining and family living with staff quarters, a walled swimming pool and large reception rooms. Overseas visitors were frequently entertained at glamorous garden parties, and many locals remember coming as children to “Open House” Sundays at Hendra.
THE INTERIOR
The present owners have made many improvements to the property whilst carefully maintaining the home’s integrity and the result is a superb example of a bygone era but with all the embellishments of modern family living.
The reception hall with its glass brick detailing brings a sense of occasion to the home and leads through to the grand drawing room with enormous picture windows framing the manicured gardens and the bay beyond, and the ambience of an Art Deco open fireplace. Double doors lead through to the formal dining room which also features an original fireplace and flows out to the sea-viewing terrace. A bright and beautiful glassed sunroom harnesses the views and reflects a space for relaxation with a private terrace, an in-built saltwater aquarium and a bar.
Herringbone parquetry floors feature in the family living and dining room with a generous country-style kitchen including the latest in conveniences, with a dual Ilve oven, extensive granite island bench and integrated Miele dishwasher.
A study frames a beautiful garden aspect, while the large home office with a meeting room has a private separate entrance.
Four spacious bedrooms and five bathrooms reside in the northern wing of the house including the palatial main bedroom suite with an en-suite and grand dressing room. All the bathrooms are original and reflect the superb craftsmanship of the home.
The original servants quarters still retains the servant bells and laundry with copper drying rails and now serves as a private wing with guest bedroom, bathroom and a music room.
THE GROUNDS
Hendra is introduced by a long meandering driveway lined with cypress pines, culminating in a circular driveway. There is also a second entrance via Coles Court. The manicured grounds include a floodlit championship-sized north/south tennis court with a self-contained pavilion, and a large in-ground trampoline. A stunning glass-walled, solar heated 12-metre tiled pool overlooks the bay with an adjoining BBQ terrace with a bar, shower and a toilet. An air-conditioned gymnasium, double garage with vast storeroom, and a further triple garage complete the picture.
FEATURES
Comprehensive appointments include hydronic heating, new reverse-cycle air conditioning through out , four working fireplaces, FOXTEL wiring, an extensive irrigation system, two separate in-ground tanks totalling approx. 220,000 litres, and numerous outbuildings. The house has been rewired and replumbed.
LOCATION
Mt Eliza is a thriving, established seaside community which gained notoriety as a holiday escape for the well-to-do prior to the 1950s. Today, the area is revered as the gateway to the Mornington Peninsula with a beautiful village atmosphere, million dollar homes, excellent private and public schools and convenient access to world-class golf courses, wineries and beaches. Excellent infrastructure and freeways allows residents to access Melbournes CBD in under an hour.
The estate of Hendra lasting impression of strength and character with anyone who visits. With its sweeping water views and manicured gardens, the soul is sure to be refreshed and enriched. Unspoiled…unchanging…unequalled.
Tranquillity is the ultimate luxury.
View Strictly By Private Appointment

