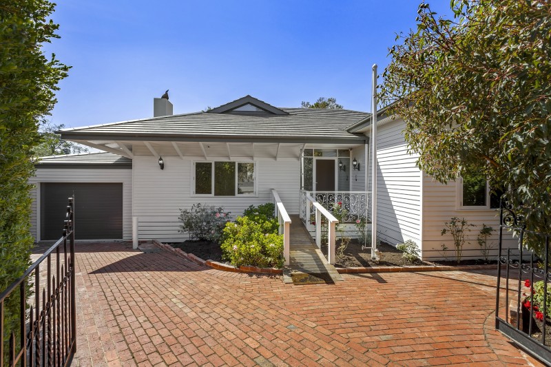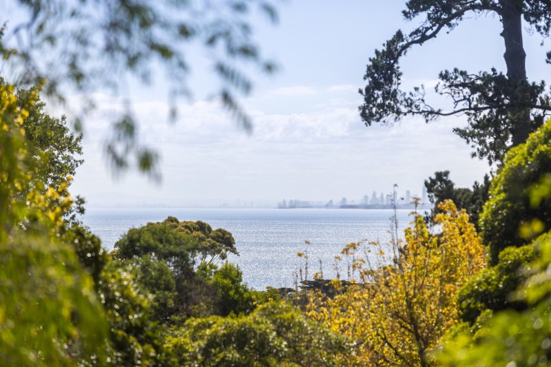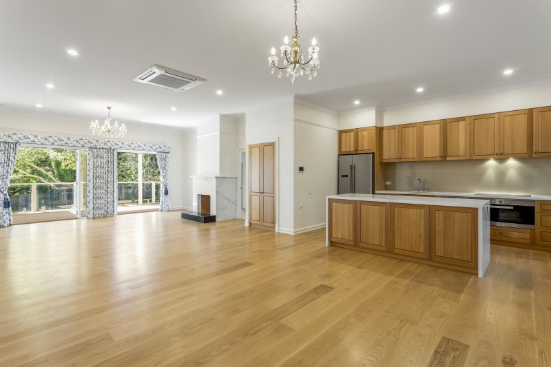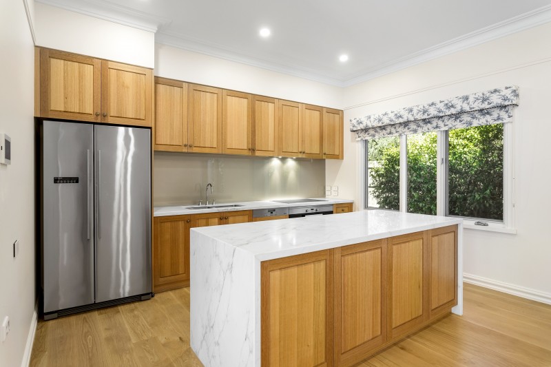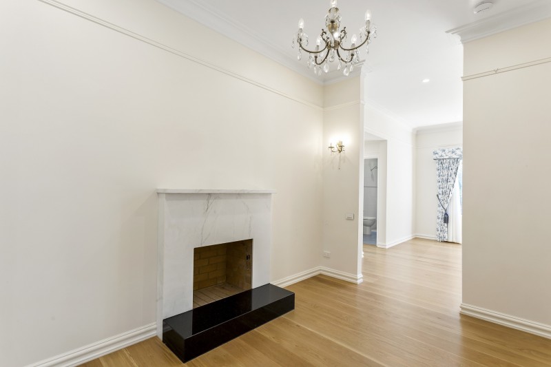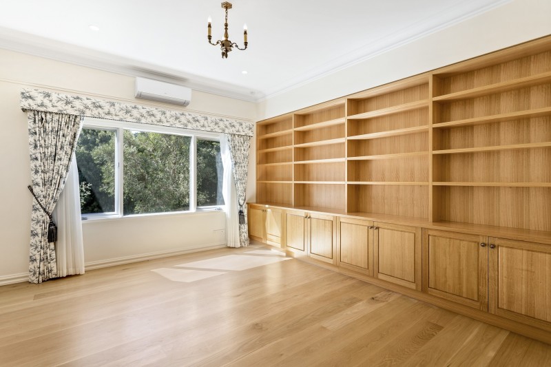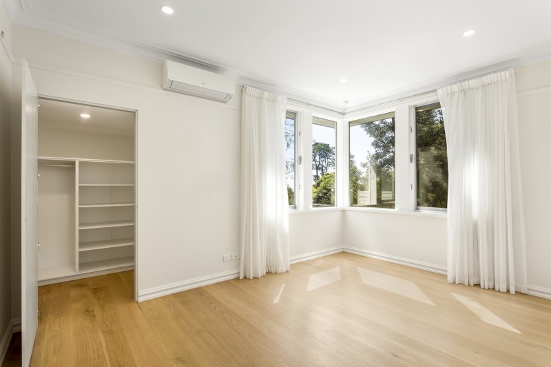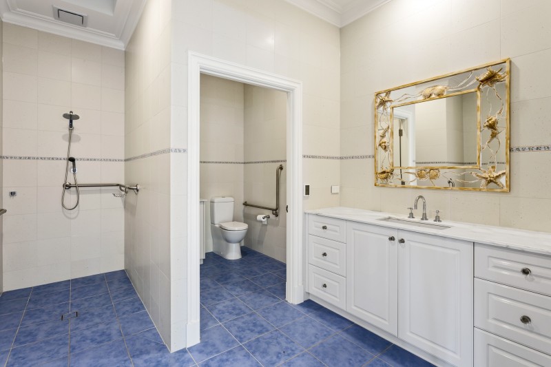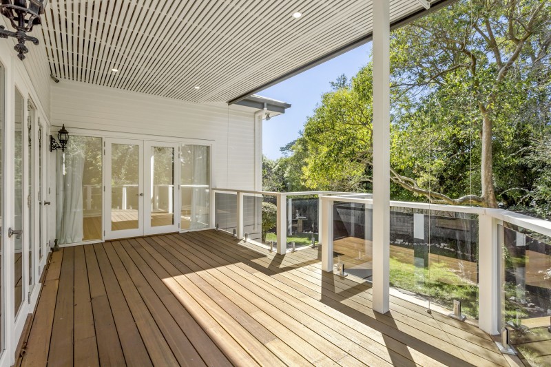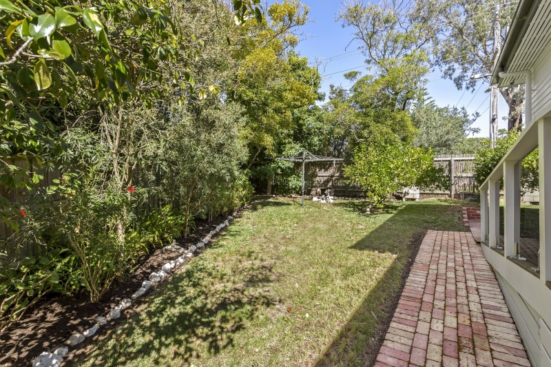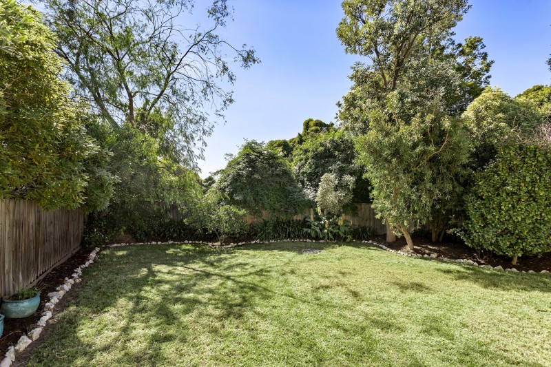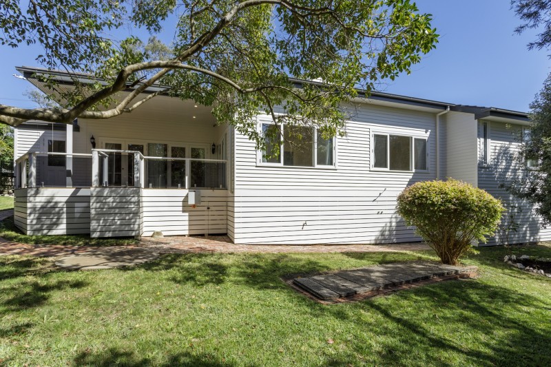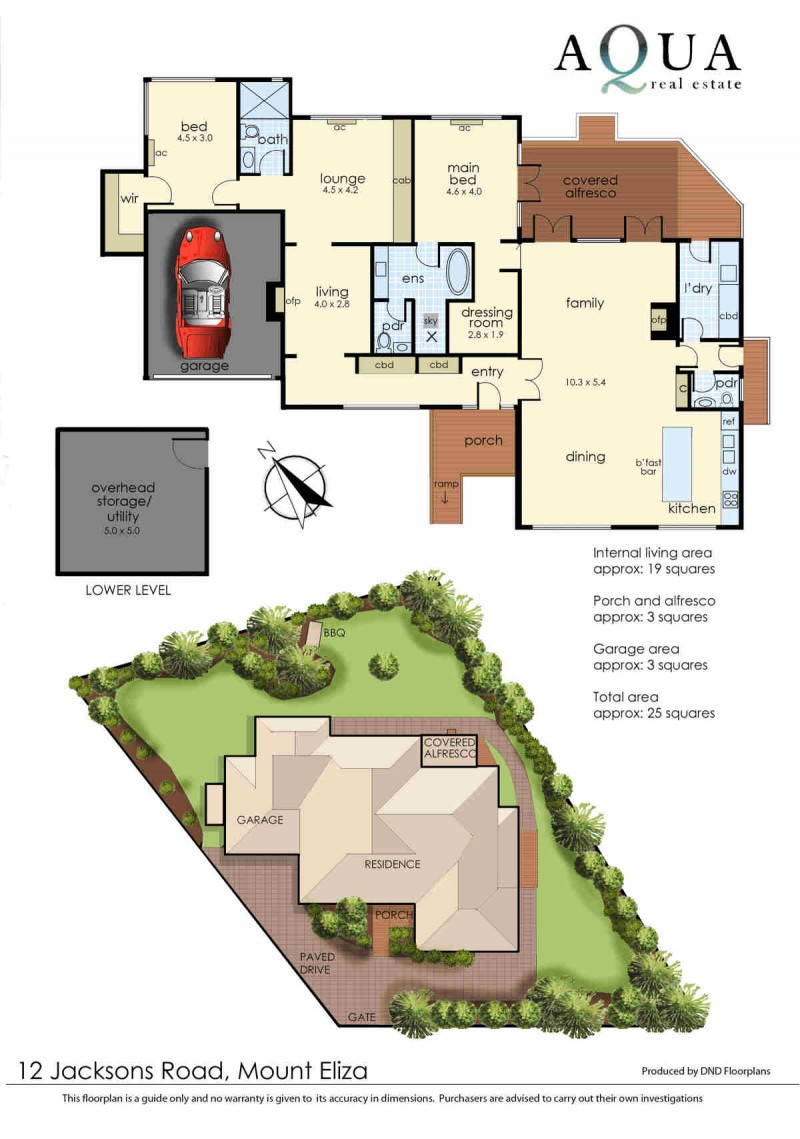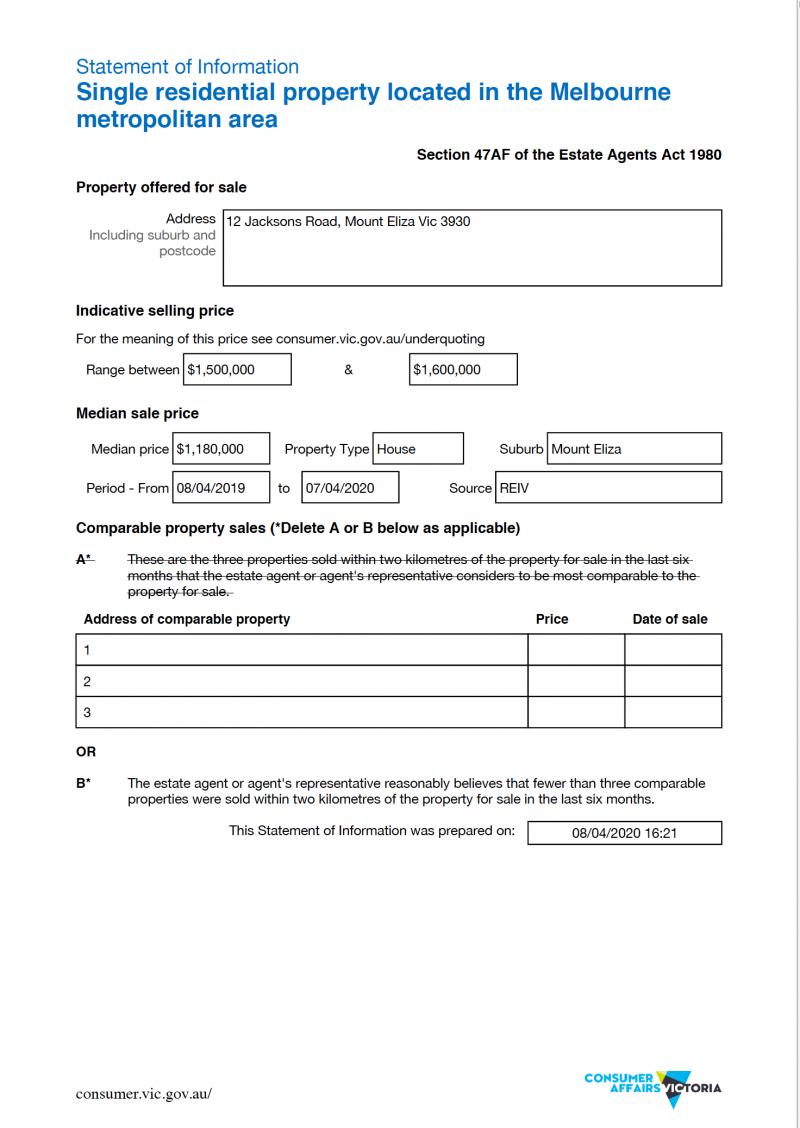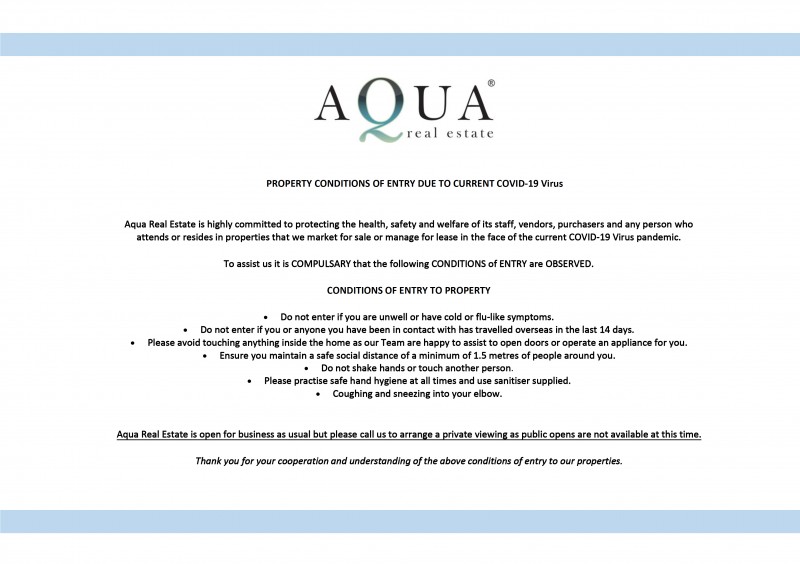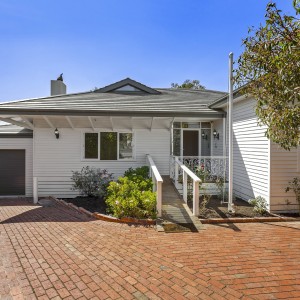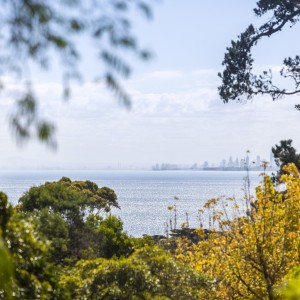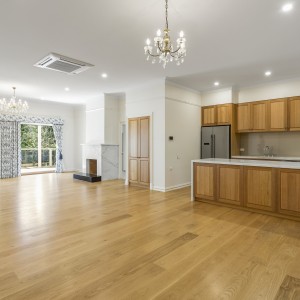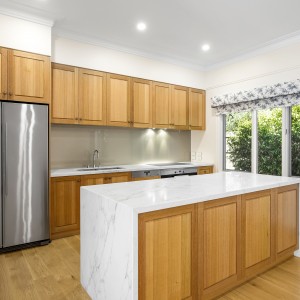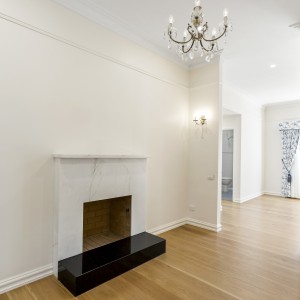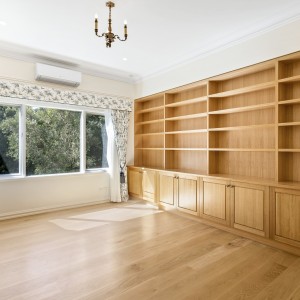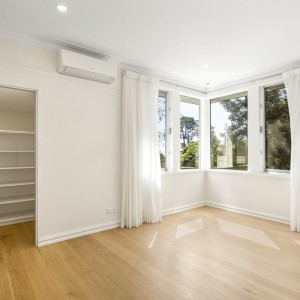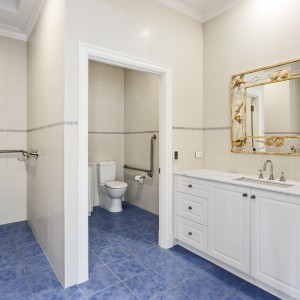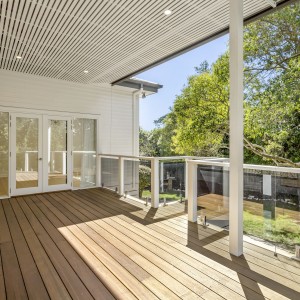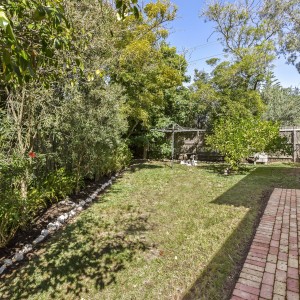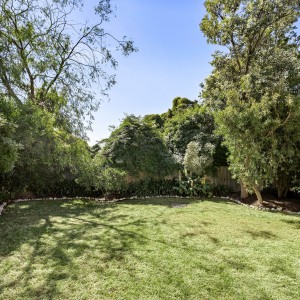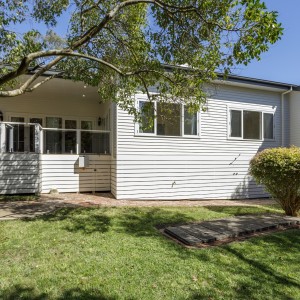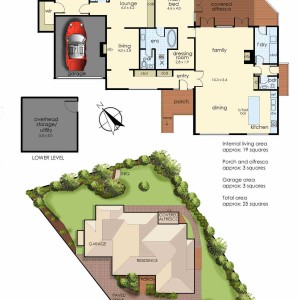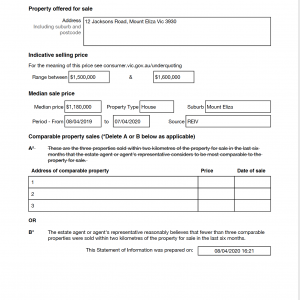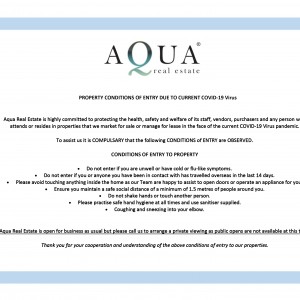~ Single Level Luxury & Views in the Prime of the Golden Mile ~
Discover this modern two bedroom Golden Mile residence with grand living spaces over a single level and set in private glorious gardens.
This unique property is designed around luxuriant easy living and is beautifully introduced via a remote wrought-iron gateway ahead of a sealed drive leading the way to a single auto garage with storage / workshop space.
The inviting wide porch entry signals the quality of this home starting with a fluid light-filled foyer space anchored by rich timber flooring and lofty ceilings throughout to great effect.
A set of elegant double doors reveal the main domain of this special home; an expansive space incorporating a tastefully curated family room illuminated by ambient chandelier lighting and a skilfully crafted stone open-fire place with double
sets of french doors for instant access to a magnificent north-facing undercover alfresco deck, perfect for requisite soirées year round.
Adjacently, find a large scale dining area and the hub of the home dedicated to a striking gourmet kitchen complete with intricate timber joinery, marble-topped breakfast-bar island fitted with a suite of Miele quality appliances such as induction hob, range hood, wide electric oven and dishwasher, seamlessly integrated into bespoke cabinetry with excellent storage solutions.
From here one is able to savour the inspiring vistas of the grounds to the front as well as the verdant backdrop of the private garden sanctuary at the back of the property.
For further living realise a separate lounge room with an entire wall of custom millwork cabinetry with generous shelving for the avid reader. Flanking this space is an interconnecting living zone come TV room with yet another cosy open fire place with marble hearth, mantel and surround.
There are separate accomodation zones that feature two generous double bedrooms with the sumptuous master bedroom and retreat space awash in abundant natural light courtesy of the series of large windows and doors. A sizeable dressing room and decadent heated en-suite with marble vanity, large shower recess, separate WC and deep-soaking claw-foot bath serving this blissful part of the home.
The second bedroom is fitted with a walk-in robe and situated at the rear of the home blessed with a mesmerising northerly bay view and sparkling backdrop of the Melbourne sky-line in the distance. A sleek bathroom with stone vanity, shower and WC is next door.
This is a rare opportunity to acquire a recently completed quality home in the prime of the Golden Mile mere moments to the Canadian Bay beach below, Toorak College and the vibrancy of Mount Eliza village a short stroll away.
INSPECT NOW TO REALISE BY PRIVATE APPOINTMENT ONLY.
Further inclusions; Fujitsu inverters heating / cooling, 2x marble open fire places, single remote garage & storage space, remote gateway & intercom, alarm, vast open plan gourmet marble kitchen with adjacent dining & family area, large undercover alfresco deck with auto blinds, decadent master-suite with dressing room & floor heated en-suite, second master bedroom in separate wing with bay views and its own interconnecting lounge & living rooms, fitted laundry, large under-house storage room, outdoor shower, landscaped gardens, lush lawns, BBQ area, fully fenced, NBN, surveillance and much more..

