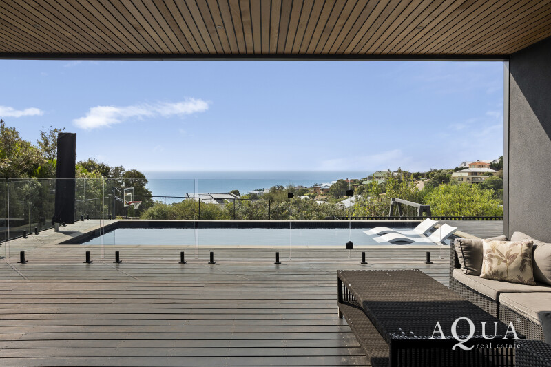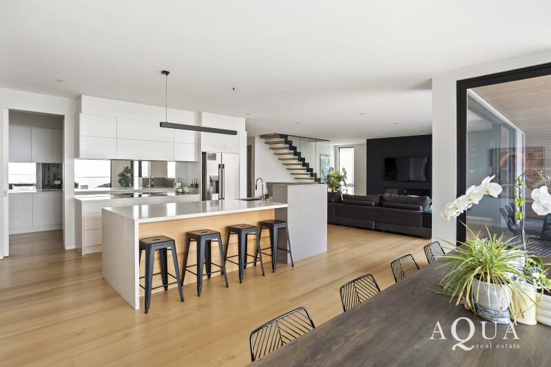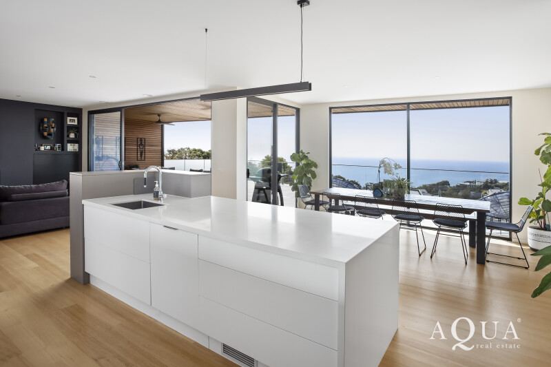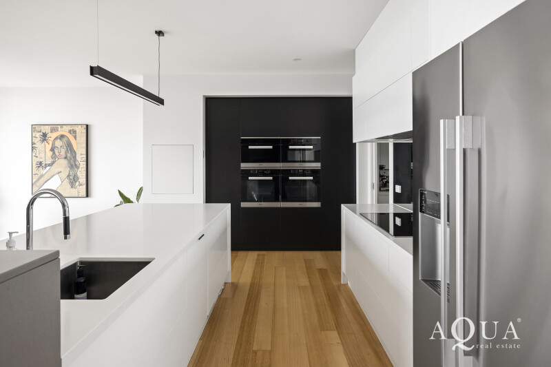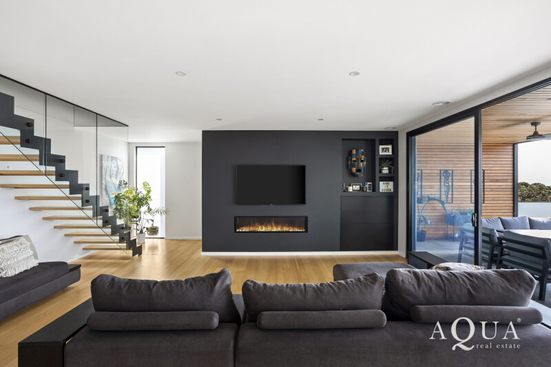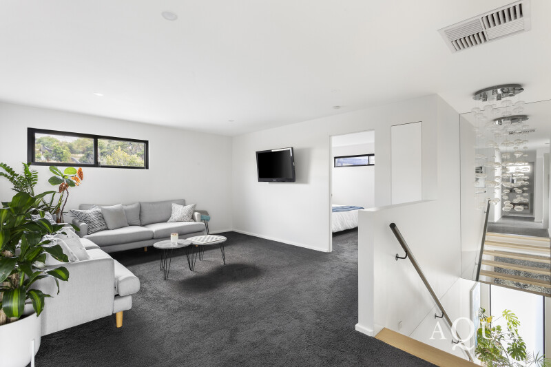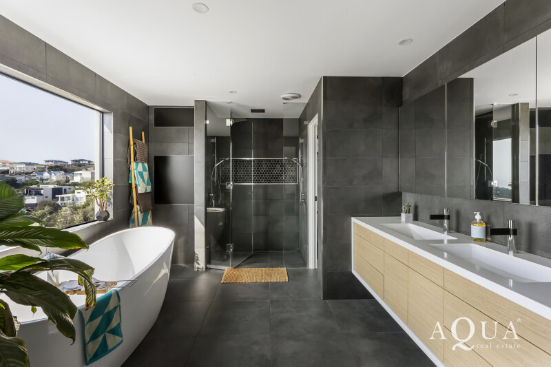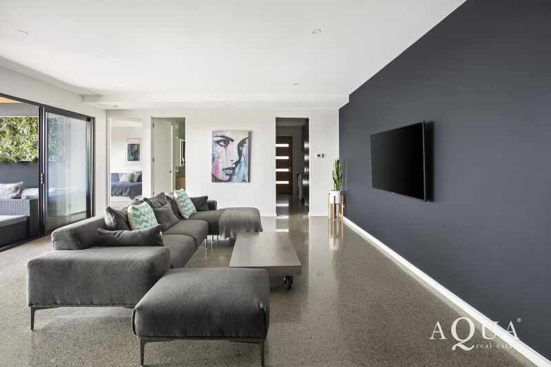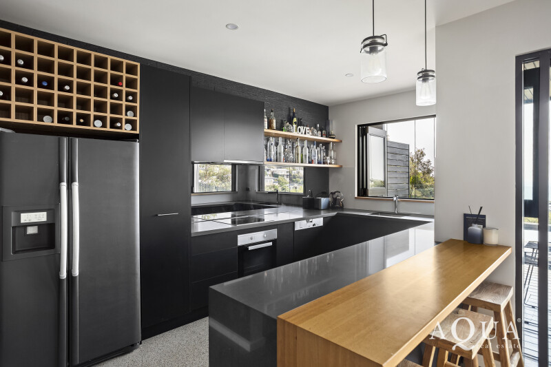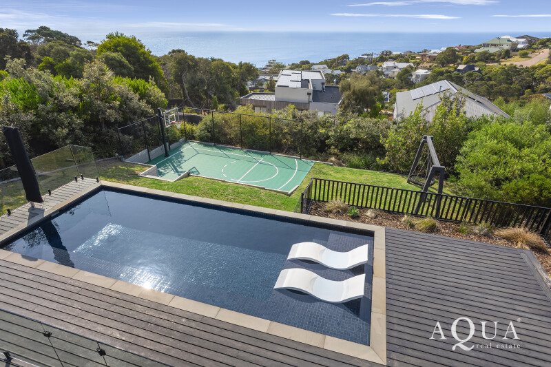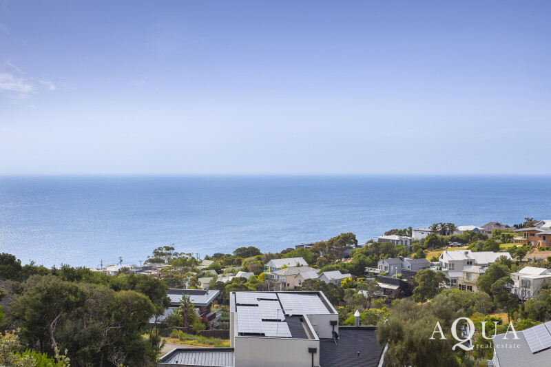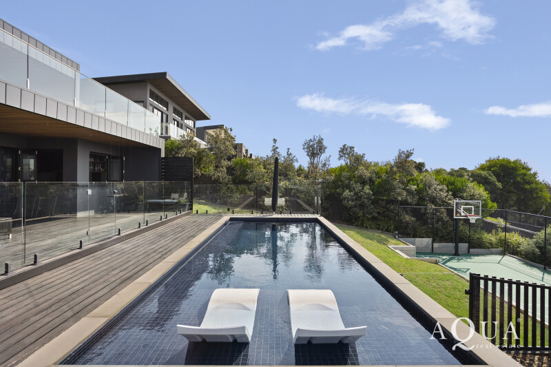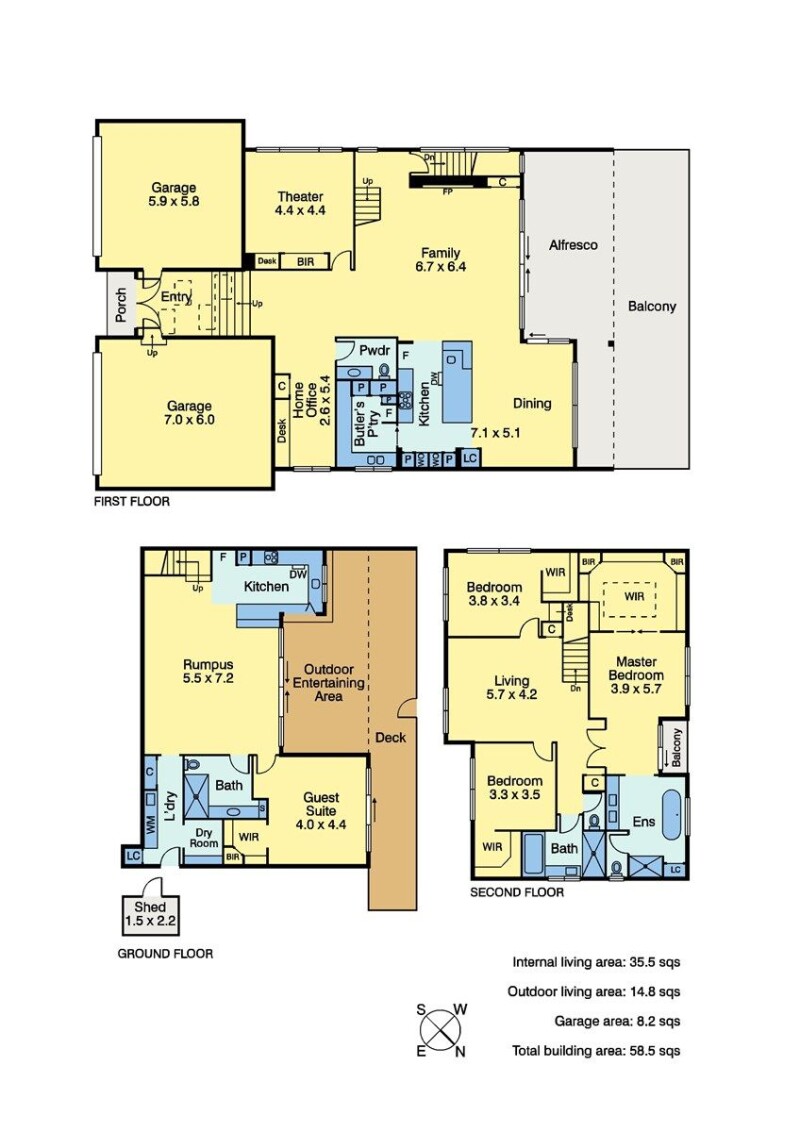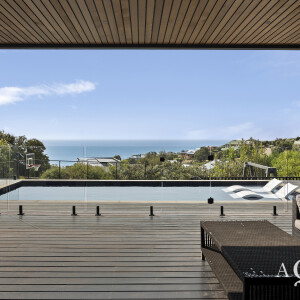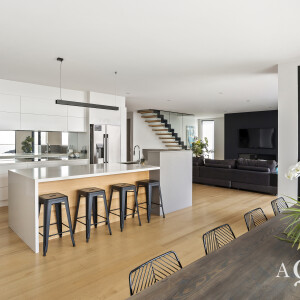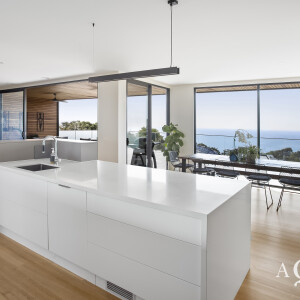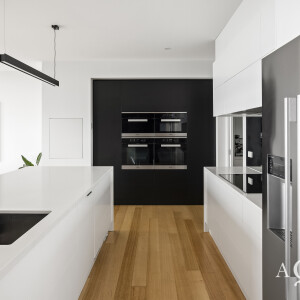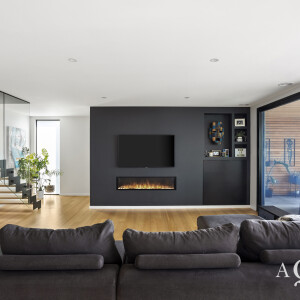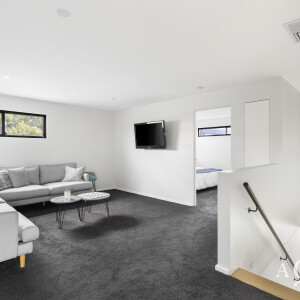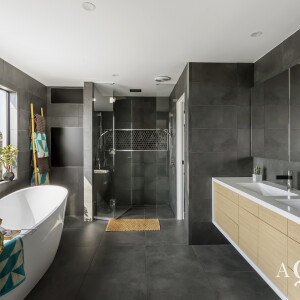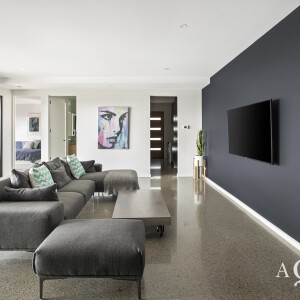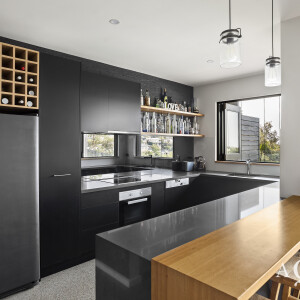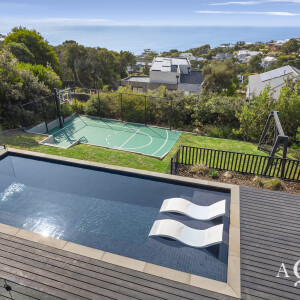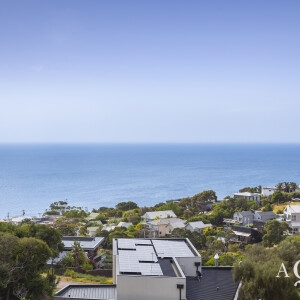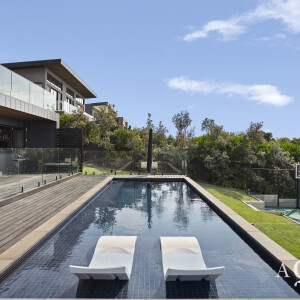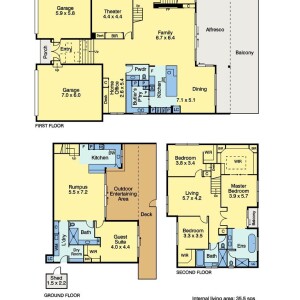Architecture just as sensational as the scenery it looks out across, this bespoke coastal home brings you one of the peninsula’s best vistas spanning Port Phillip Bay from all three levels and even from the magnesium mineral swimming pool.
In this exclusive street with nearby access to Mt Martha Park’s nature trails and look-out, few homes embrace their coastal position like this brilliant design that is in tune with clever home function and an aesthetic that magically melds with its spectacular setting.
A range of lounging and entertaining spaces leave you spoilt for choice, while great expanses of glass, mirrors and skylights are used to enhance the level of luxury and space.
Instantly showing off the view, the entry gives immediate access to the mid-level of the home including a vast open plan living area with giant stacked sliding glass doors allowing flow out to a vast covered alfresco area where you can enjoy an outlook across the bay as far as the Heads and the sparkling city skyline.
A designer kitchen impresses with white stone counters, Blum cabinetry, all-Miele appliances including an induction cooktop, two ovens, a steam oven, convection microwave, a deluxe butler’s pantry and an adjoining dining area flanked in glass.
Also on this level, a theatre room has been designed to double as a children’s lounge or 5th bedroom, as required, complete with a projector, surround sound and remote-controlled blinds that can provide instant darkness at the flick of a switch, while a home office area with built-in desk is well set beside a sleek powder room.
Upstairs, the main sleeping quarters feature a retreat lounge, family bathroom and a luxury master suite featuring a dressing room with glass display shelves, ensuite with freestanding soaker tub and double shower with central rain shower, while a viewing balcony with bar bench gives parent’s private space for peaceful morning coffees or romantic drinks after the sun goes down.
The lower level serves a multitude of functions providing luxurious poolside entertaining including a second kitchen and deluxe bar with playful swing chairs, a rumpus lounge, bedroom and two-way ensuite allowing you to use this level for self-contained guest accommodation or multi-generational living.
Gardens beyond the pool hold a premium basketball practice court that will provide hours of entertainment (and fitness) for the kids and adults alike. Two garages provide “his’’ and “hers’’ car accommodation, including one with extra height to accommodate a boat or trade vehicles.
Moments to Martha Cove marina and Tassels Beach, and minutes to Mt Martha Village, South Beach and Balcombe Grammar, the home also includes a laundry drying room, a dumb waiter, gas fireplace, in-floor heating, ducted heating, evaporative cooling, split-system heating and cooling, ducted vacuum and solar hot water system, while the magnesium pool is self-cleaning and solar heated.

