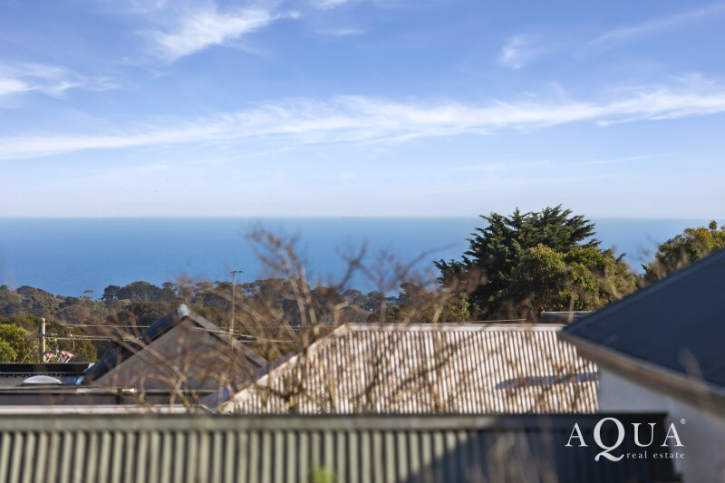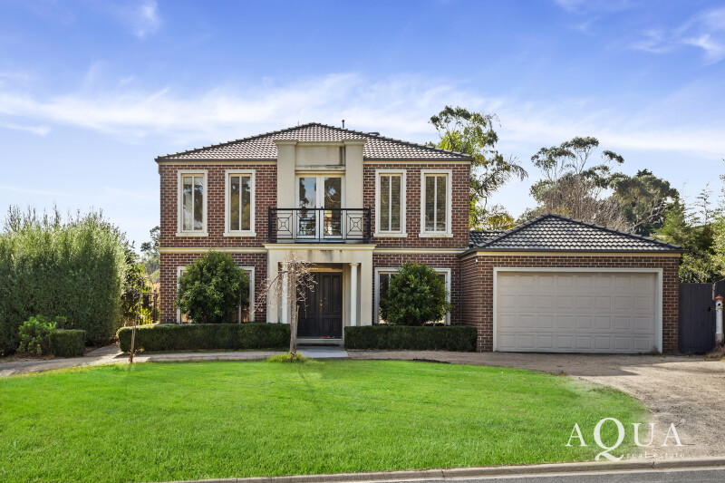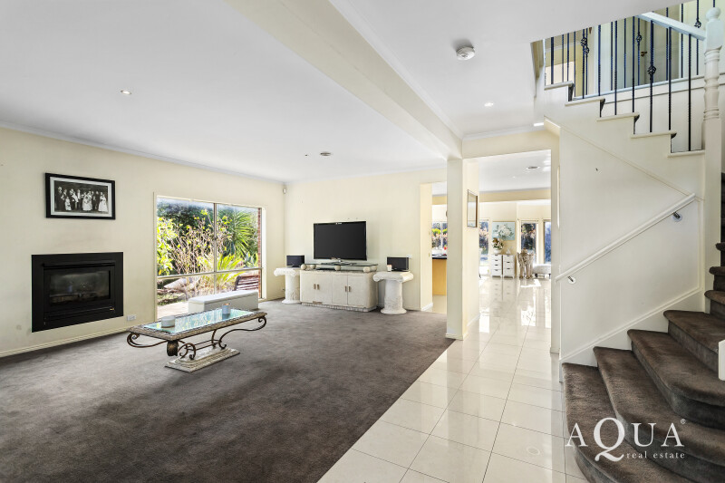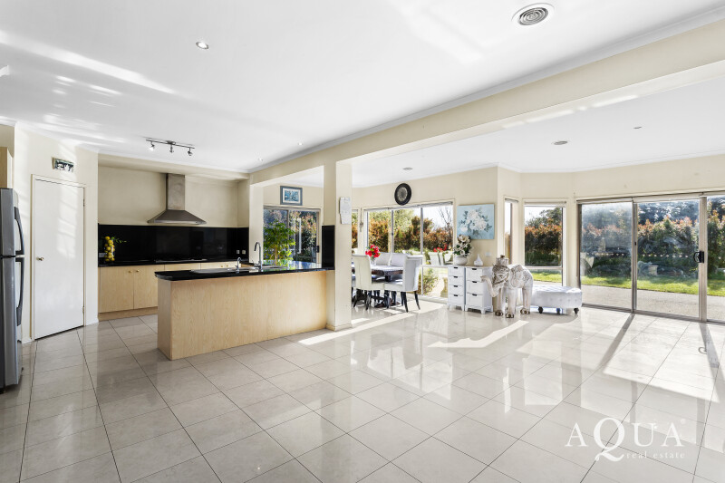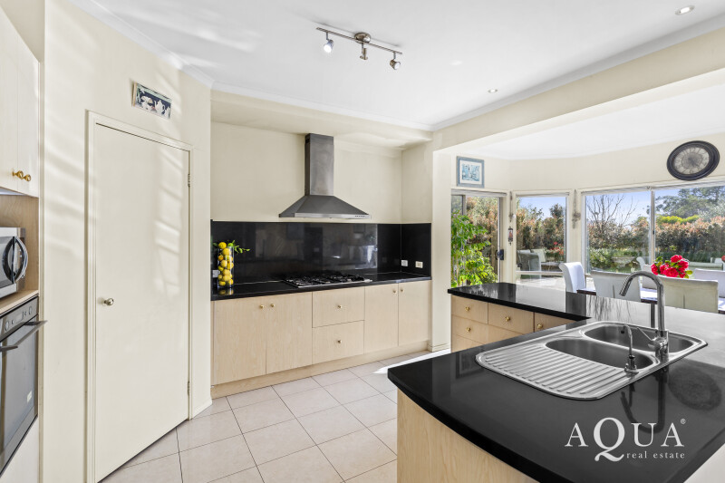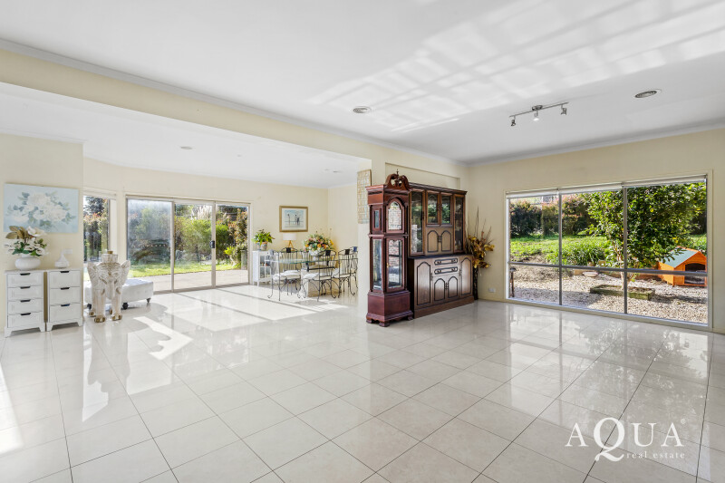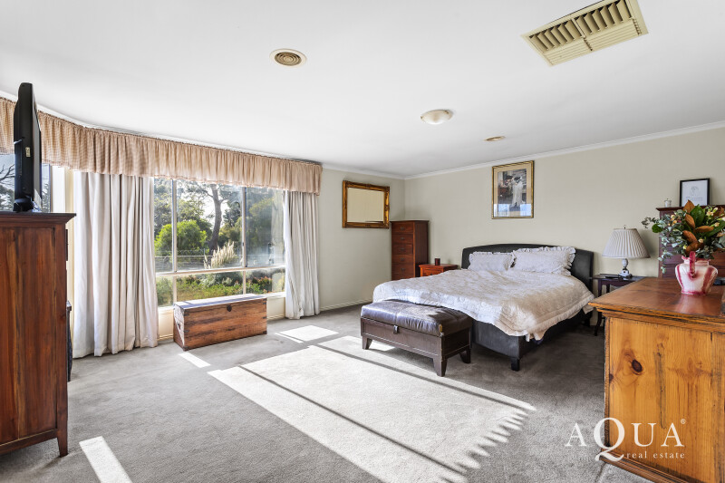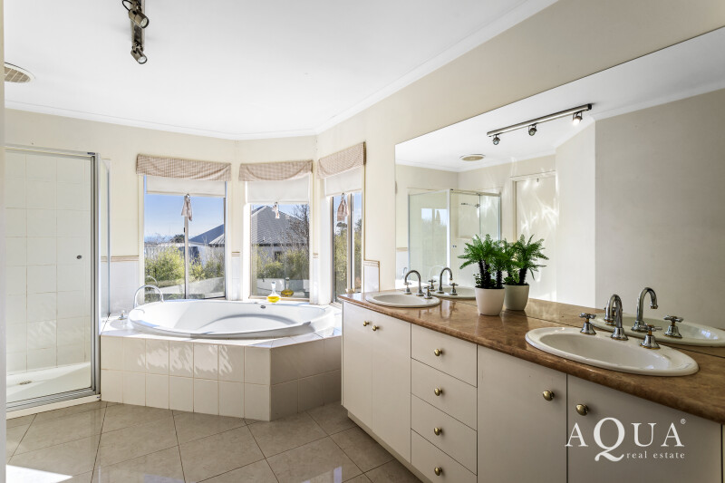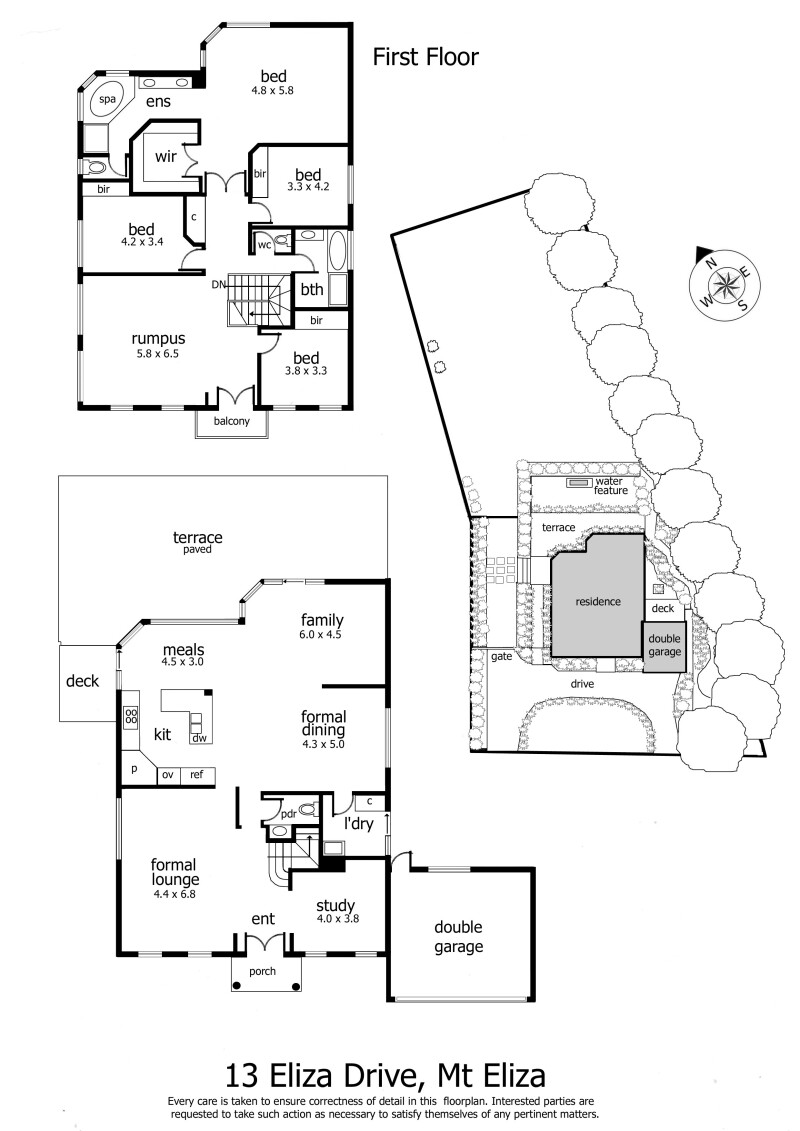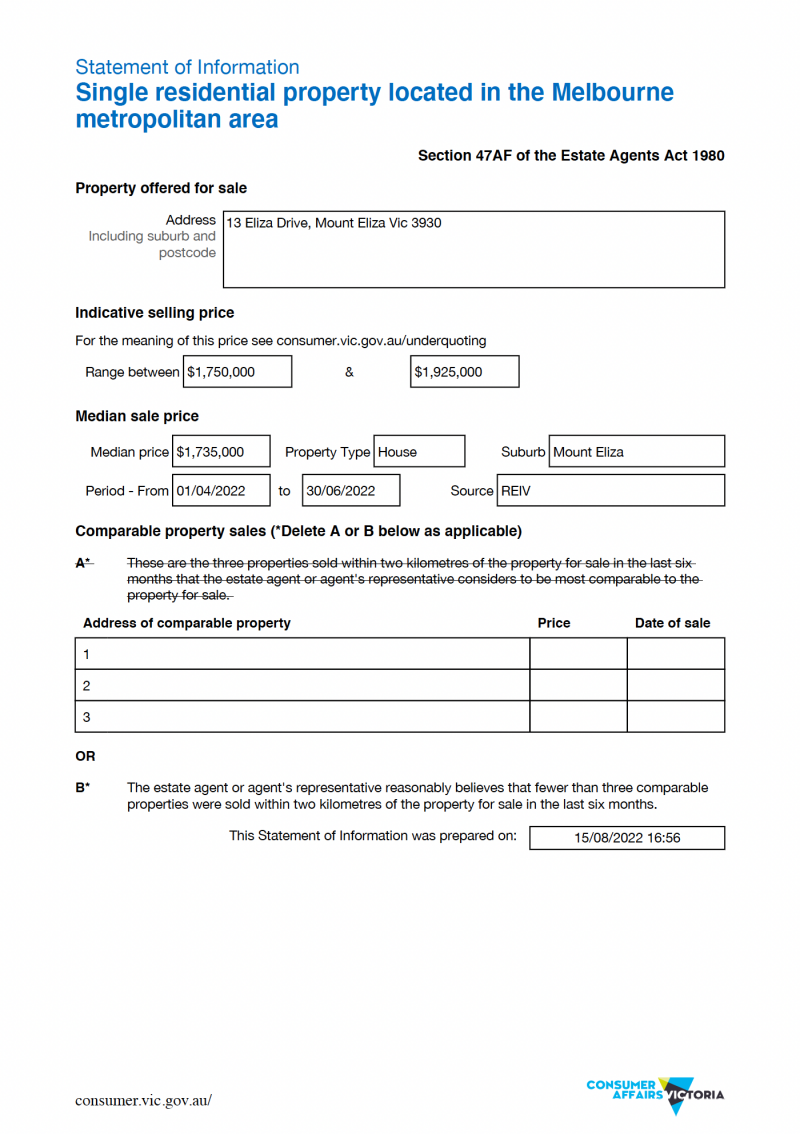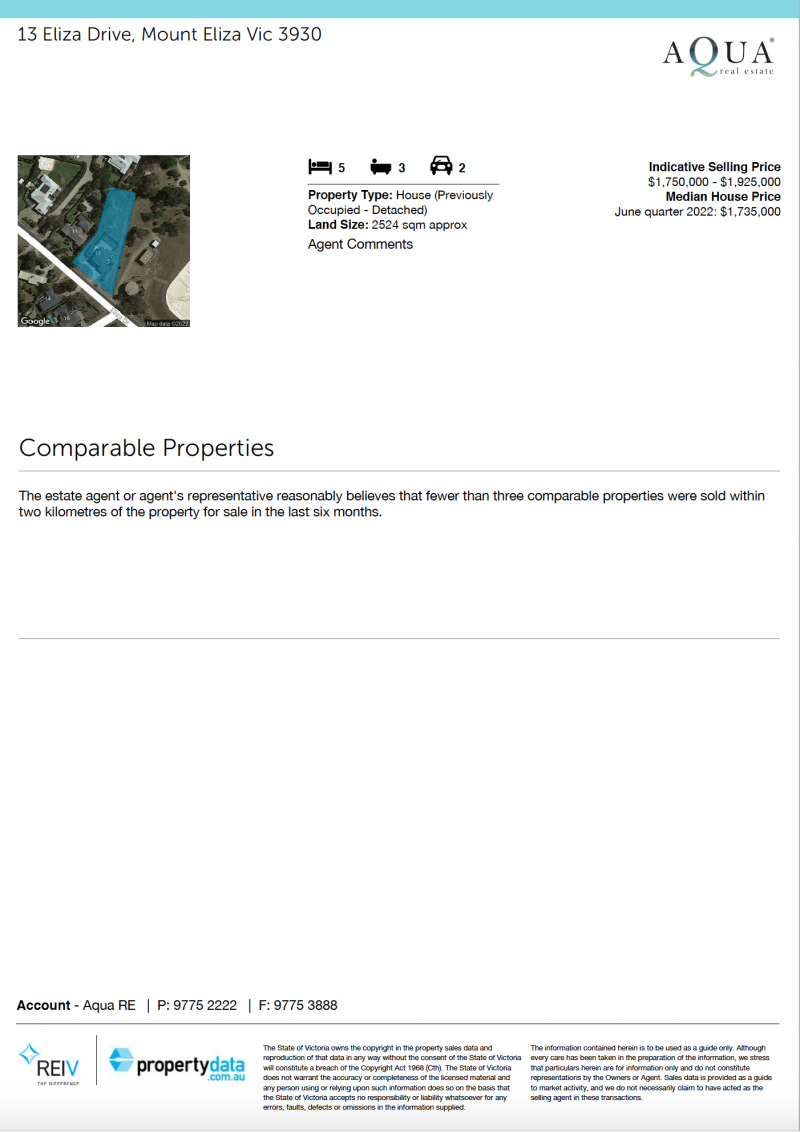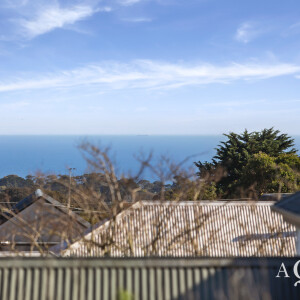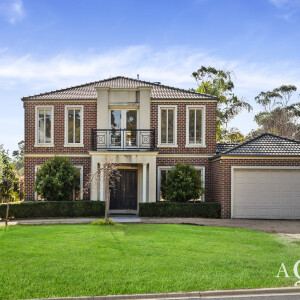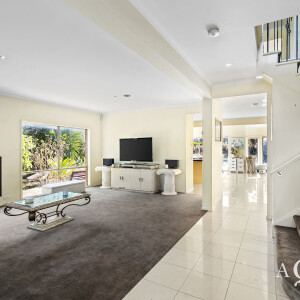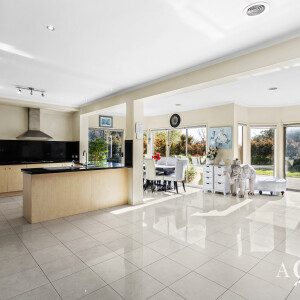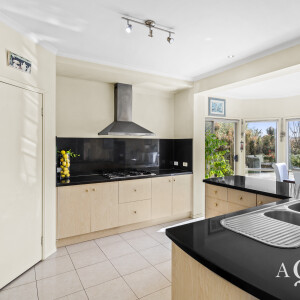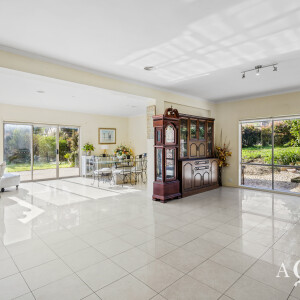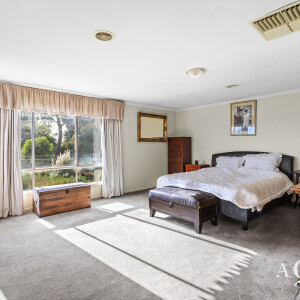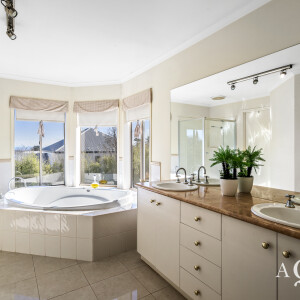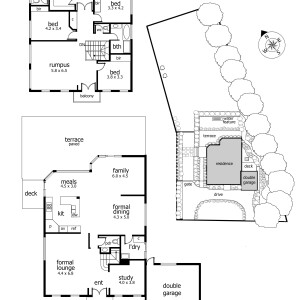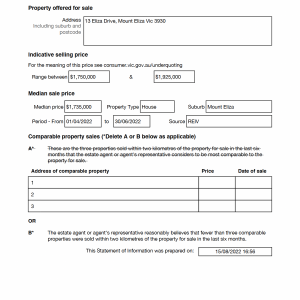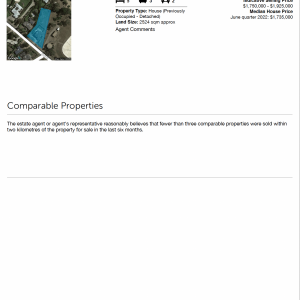Discover this fascinating north-facing family residence of 5 bedrooms and 5 living areas on two levels overlooking vast gardens of 2562sqm approx.
The property features an unsealed horse-shoe drive and forecourt with double auto garage next to an inviting entrance portico.
Step inside to realise light-filled fluid interiors anchored by large tiled flooring and lofty ceilings throughout to great effect.
A foyer space merges seamlessly with an enormous elegant lounge area with ambient gas fire and the adjacent hub of the home, dedicated to an open plan stone-topped gourmet kitchen fitted with breakfast island and a suite of appliances such as Technika gas hob, Whirlpool electric oven, Baumatic dishwasher, all incorporate into custom cabinetry with tailored storage solutions and large pantry.
A series of dynamic interconnected living spaces are also part of this dynamic central domain featuring meals, family room and dining with a myriad of floor to ceiling windows and glass sliders for abundant verdant vistas and instant connection to the great outdoors, paved alfresco terrace or side deck, perfect for large scale family entertaining with ease.
A clever, sizeable home-office or optional 5th bedroom is situated by the entrance of this well considered home.
A grand staircase leads to the first floor and the main accommodation zone comprising of 4 double bedrooms with plush carpets, built-in robes and inspiring aspects over the gardens serviced by a luxuriant family bathroom with stone vanity, large shower, deep-soaking bath and separate WC.
The master bedroom is equally magnificent and sits privately behind double doors in its own section at the rear enjoying a tastefully curated retreat space, tailored walk-in robe and mesmerising vistas over the vast grounds complemented by the big blue backdrop of the bay in the distance. A sumptuous en-suite with double stone vanity, shower, large spa and separate WC is on offer for the fortunate inhabitants of this sanctuary-like part of the home.
Embrace yet another living area come rumpus room on this first level delivering an excellent zone and separation as a TV room or play zone for the little ones.
This dynamic family property offers many promising possibilities for further improvements such as tennis court, pool etc. (STCA) with option to capitalise on this large landholding and ideal position only mere moments to everything that matters; excellent schools, vibrant Mount Eliza village and the beach a short drive away..
Further inclusions; Gas ducted heating throughout, evaporative cooling upstairs, Heat&Glo gas fire place, double auto garage with storage, 5 double bedrooms, 5 living areas, open-plan gourmet kitchen, luxuriant master & en-suite, separate drive at side to rear, views of the bay, north-westerly orientation, fenced, vast level grounds of 2562sqm approx, shedding, moments to schools & village, distant bay views and so much more..

