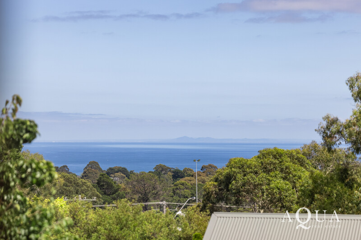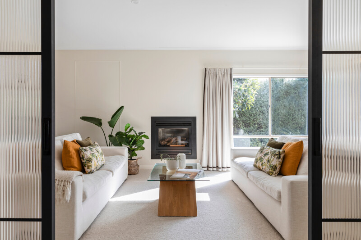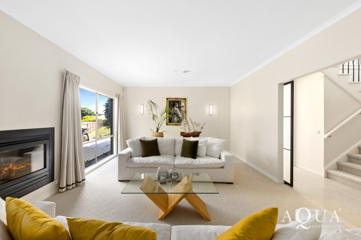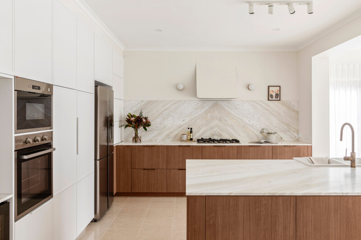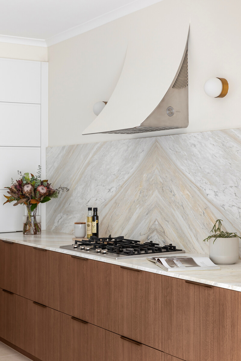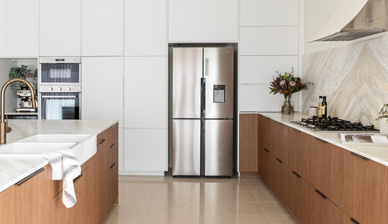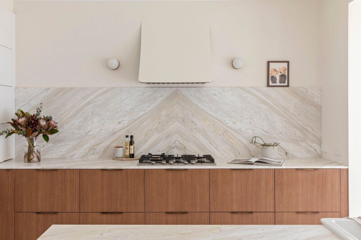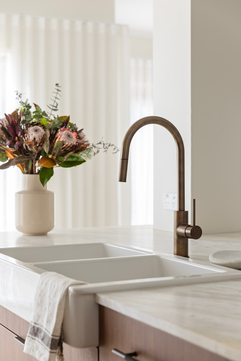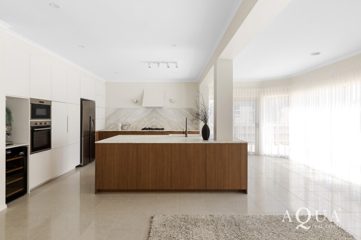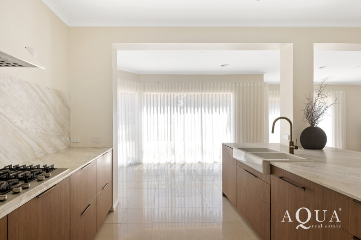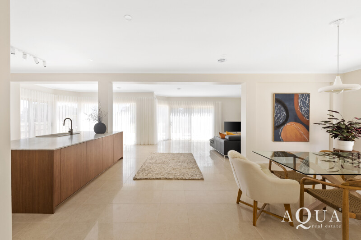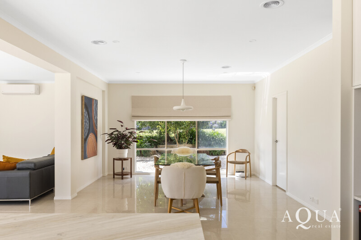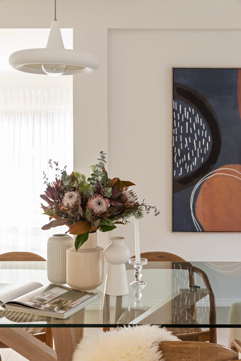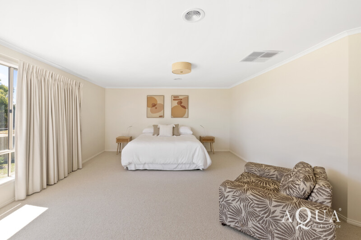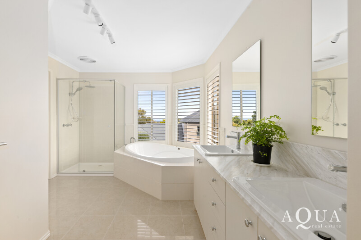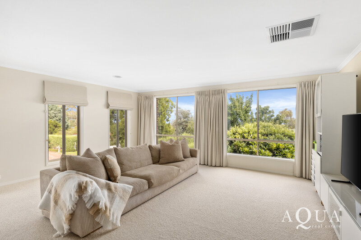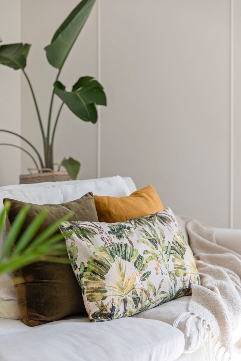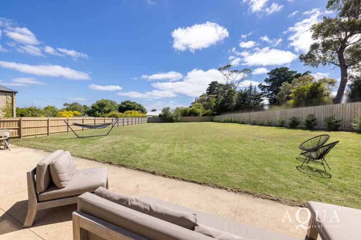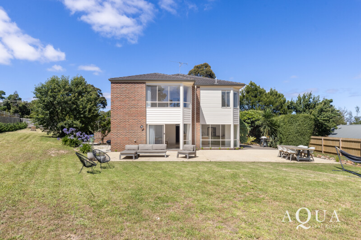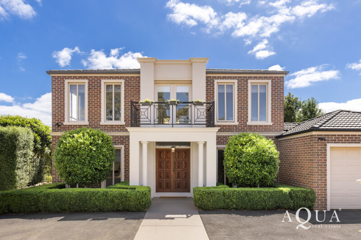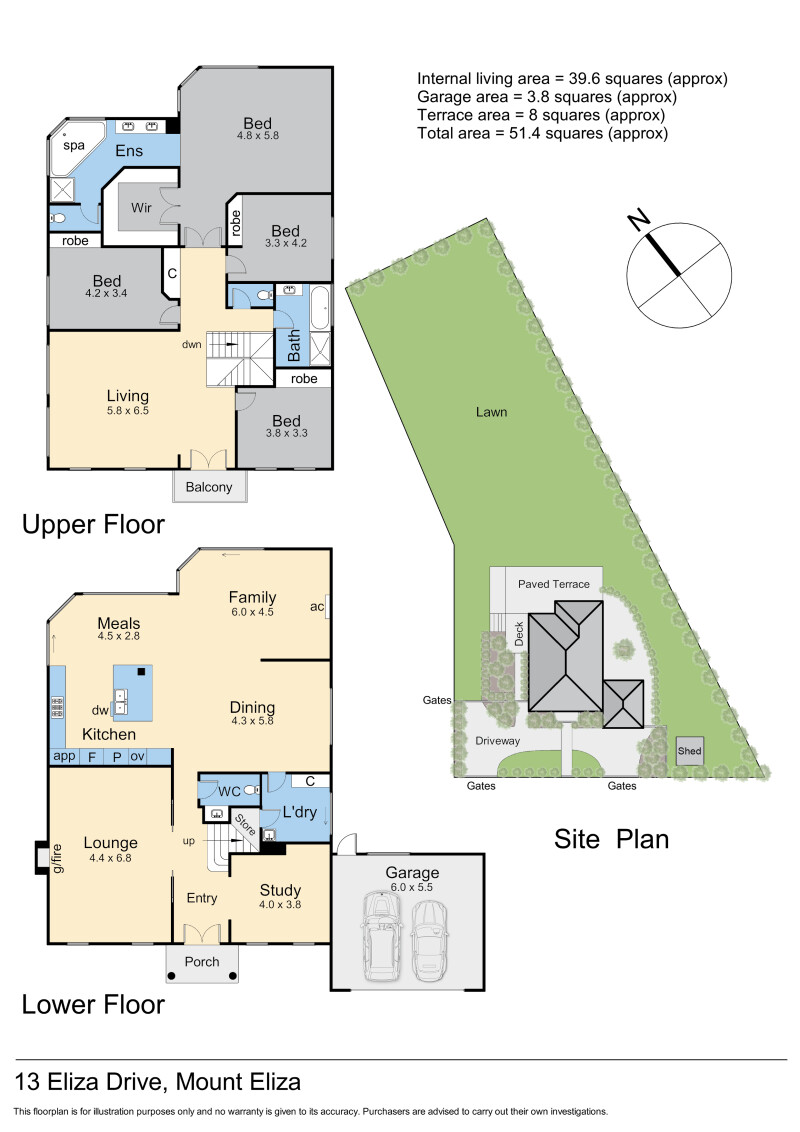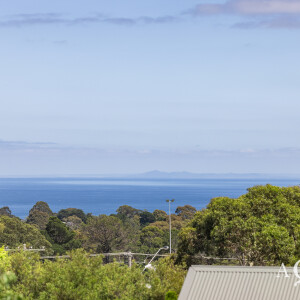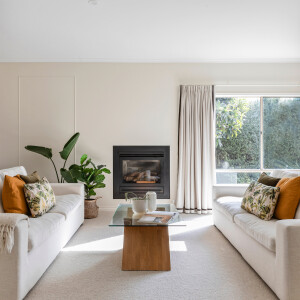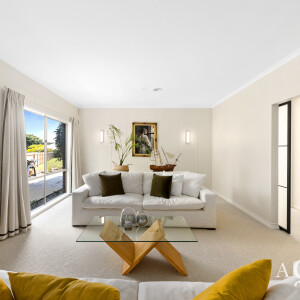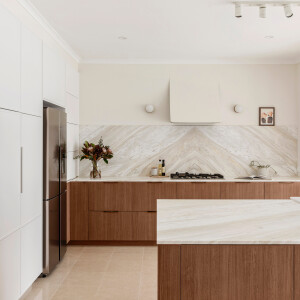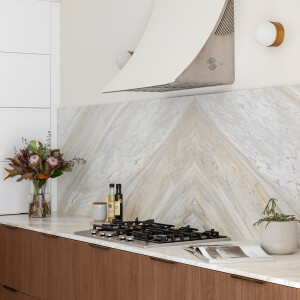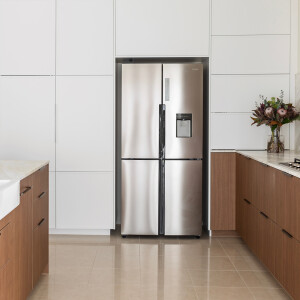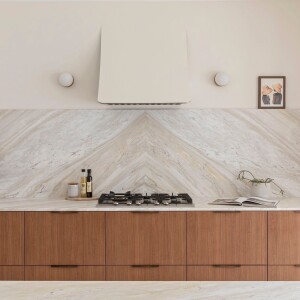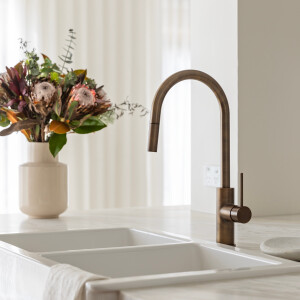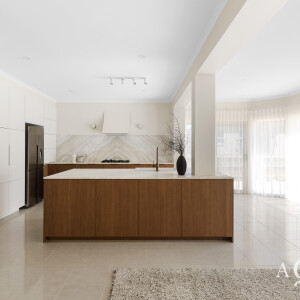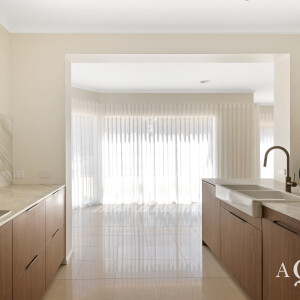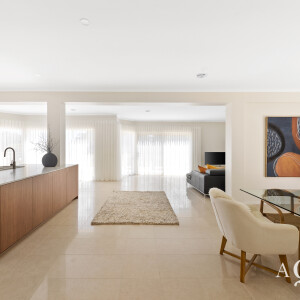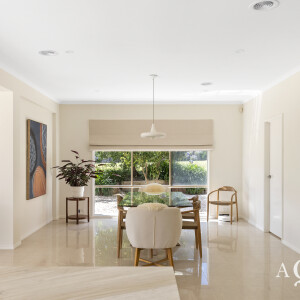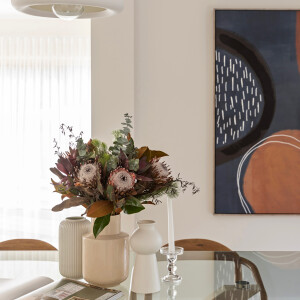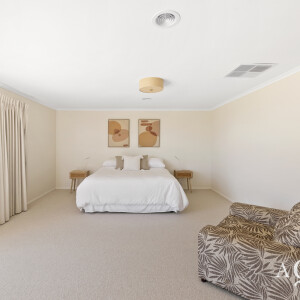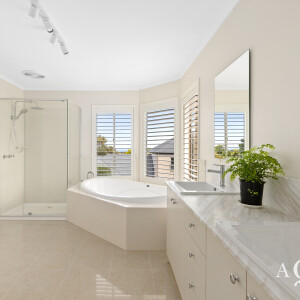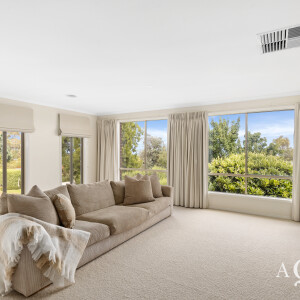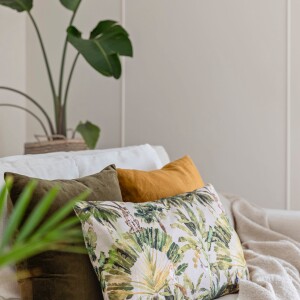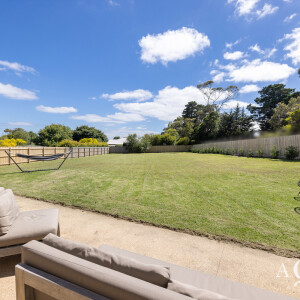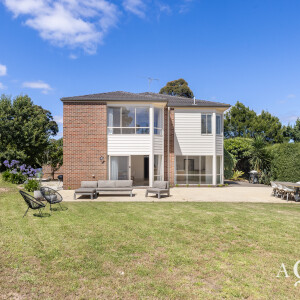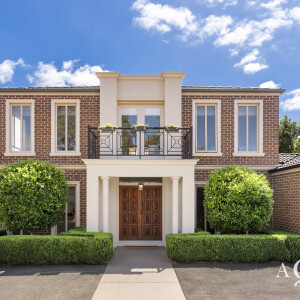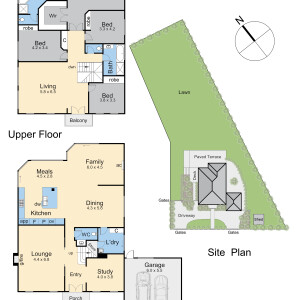This private residence with five bedrooms and four living areas offers unparalleled proximity to the best of Mornington Peninsula’s private and public schools and Mount Eliza’s cosmopolitan lifestyle.
The Georgian style double storey brick home with flat and open 2562sqm gardens enjoys a north-westerly aspect and tree topped views to Port Phillip Bay and Melbourne. New electric gates and fencing enclose the property and its sweeping horseshoe driveway, creating privacy.
Completely renovated inside and out, the tastefully curated interiors are of the utmost quality, classic in nature with a hint of modern and nautical elements. Velvet-edged linen drapery, walnut style cabinetry, antique brass lighting and honed Calacatta Gold marble are to name a few of its many luxurious finishes.
Step inside to realise light-filled interiors anchored by large, tiled flooring and lofty ceilings throughout to great effect. A clever, sizeable home office or fifth bedroom is situated by the entrance to this well-appointed home.
Grand fluted glass double doors mark the entrance to a separate elegant lounge-room with wall panelling, gas log fire and new thick wool carpets – a perfect, cosy space for the adults to unwind.
Walking on through to the main hub of the home – a spacious Kitchen, Dining and Family Lounge area, you are met with an over-sized stunning kitchen island bench of Walnut and Marble. This exceedingly well-planned two-tone kitchen has more than ample space for teens and adults alike cooking together. Storage abounds with banks of draws and cupboards lining its perimeter, hidden appliance cupboards, coffee and wine fridge nook and more. All allowing owners to hide everyday items and easily convert the space into a clutter free area that feels like an extension of the adjoining living zones. Sleek additions and features include a modern sweeping rangehood and beautifully book matched Calacatta Gold splashback, a real talking point.
A generously sized dining area looks onto a courtyard offering plentiful space to host dinner parties and guests. Floor to ceiling windows and doors provide an endless garden vista – a large patio and huge flat lawn ready to add a tennis court, pool or future subdivision (STCA), plus other possibilities.
A grand iron-clad staircase leads to the first floor and main accommodation zone comprising of four double bedrooms with new plush wool carpets, built in robes and inspiring aspects over the gardens serviced by a luxuriant family bathroom with stone vanity, large shower, deep soaking bath and separate WC. The master bedroom is equally magnificent residing privately at the rear, featuring an expansive parents retreat with mesmerising vistas over the grounds, Port Phillip Bay and Melbourne beyond. The ensuite with double stone vanity, spa bath and shower also offers Bay glimpses.
Another spacious living area on this level can accommodate a children’s play area or TV room.
Further inclusions: Gas ducted heating, evaporative cooling upstairs, split system downstairs, ‘Heat and Glo’ gas fireplace, new hot water system, double auto garage, 5 double bedrooms, 4 living areas, open-plan gourmet kitchen, luxuriant master and ensuite, newly updated quality fixtures and finishes, separate driveway at side and the rear, new front driveway, new electric gates, new shedding, new fencing and landscaping, vast level grounds of 2562sqm (approx.), moments to schools and village, distant bay views and so much more…

