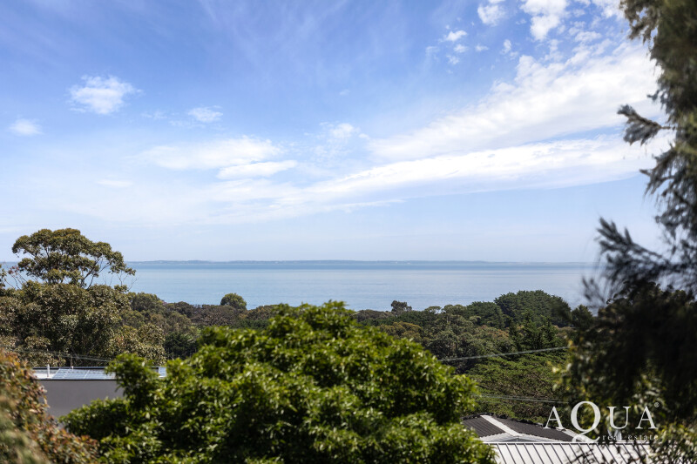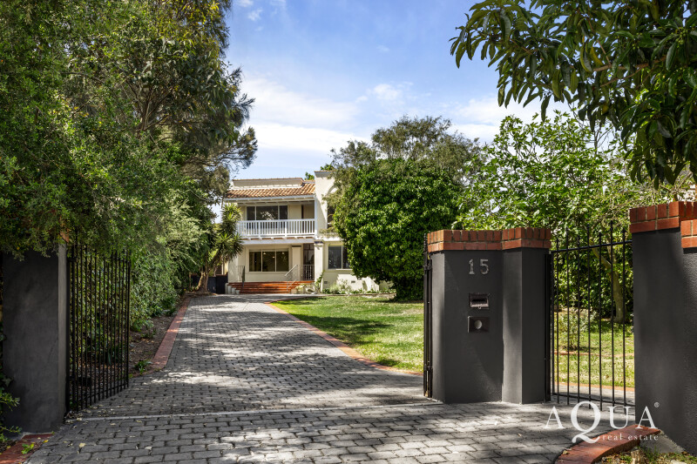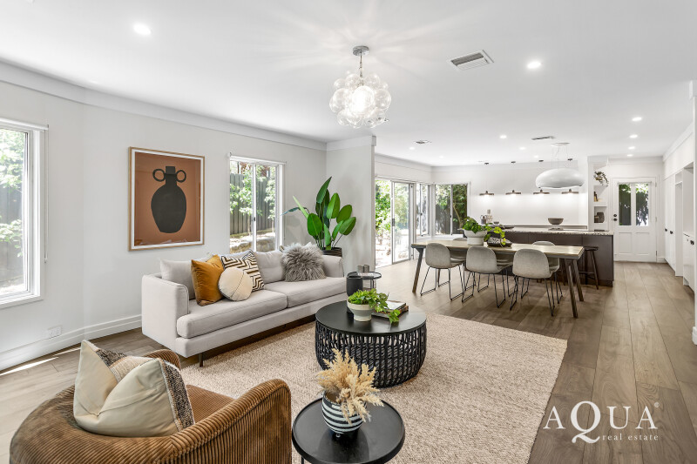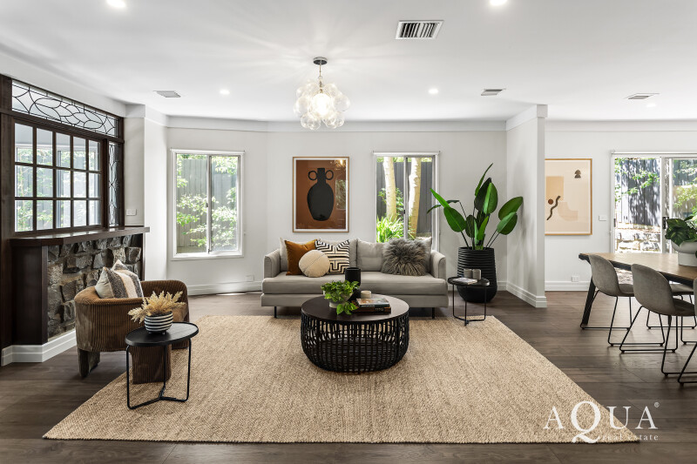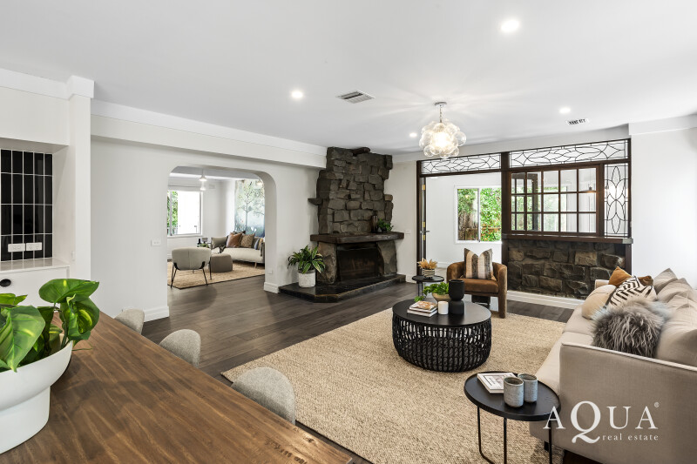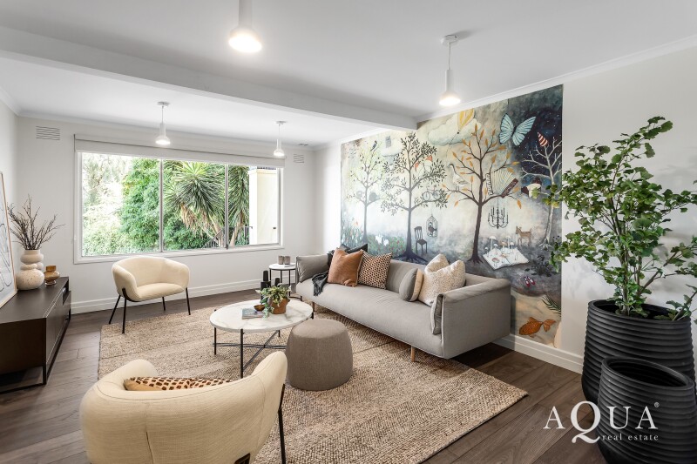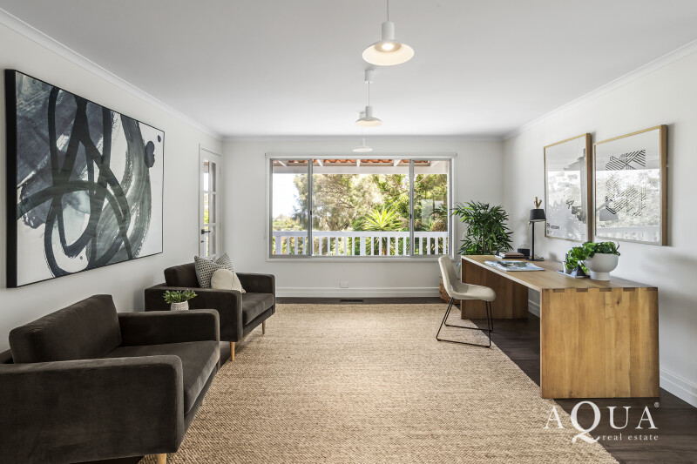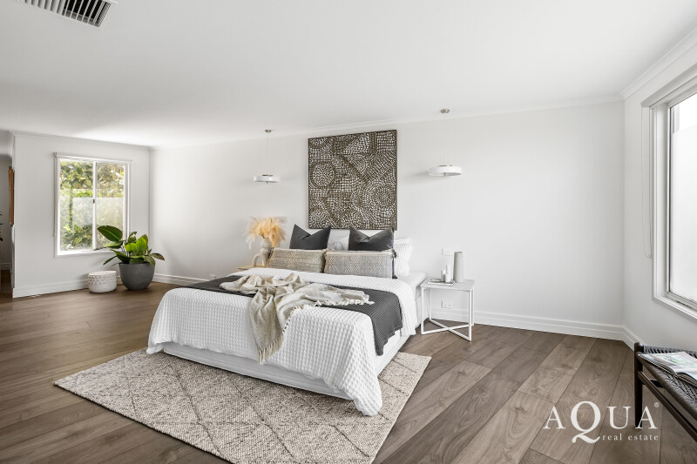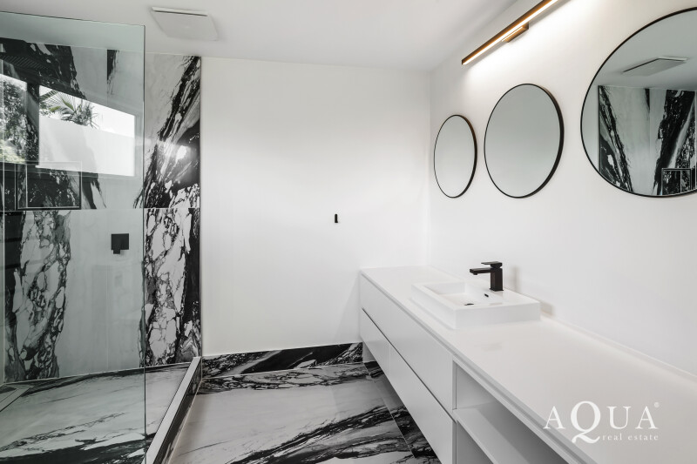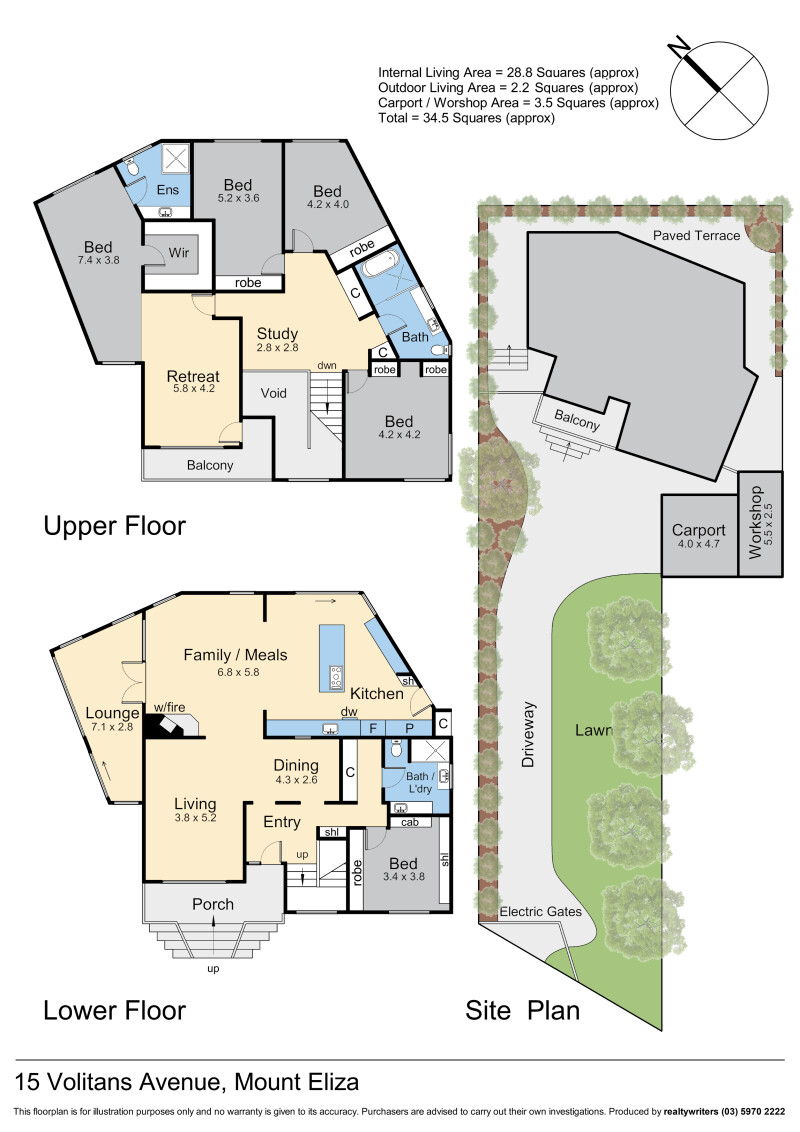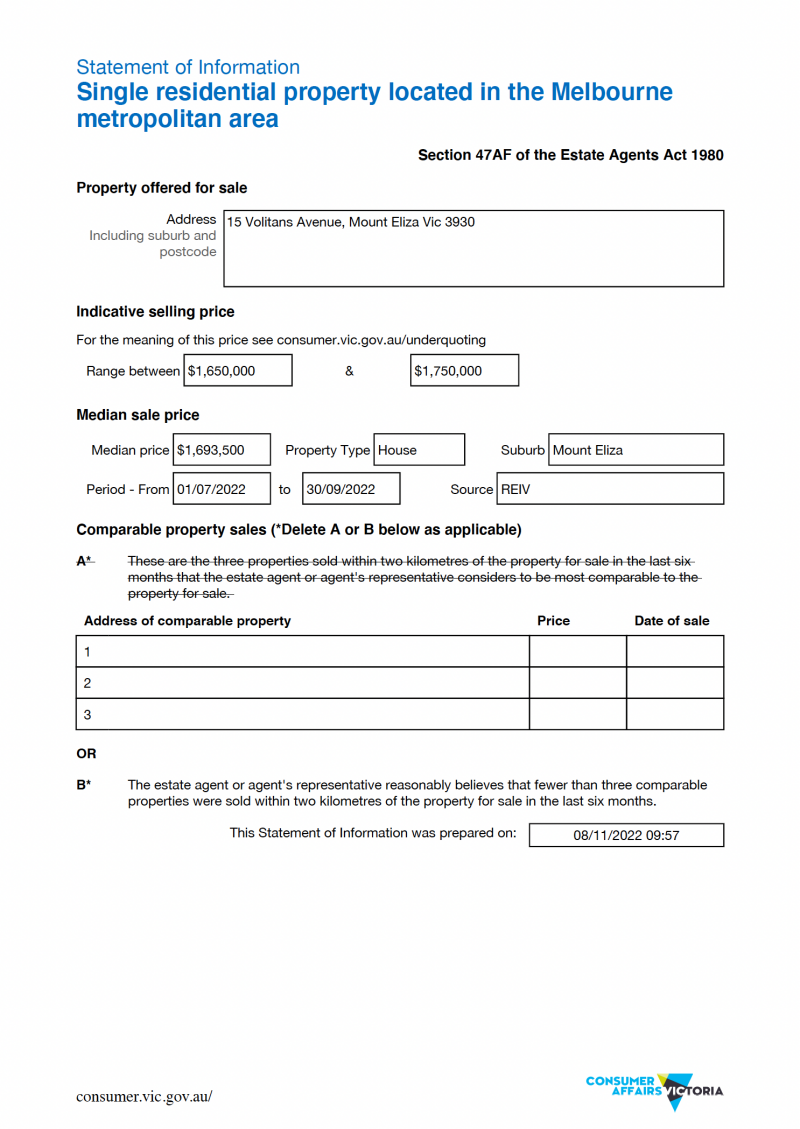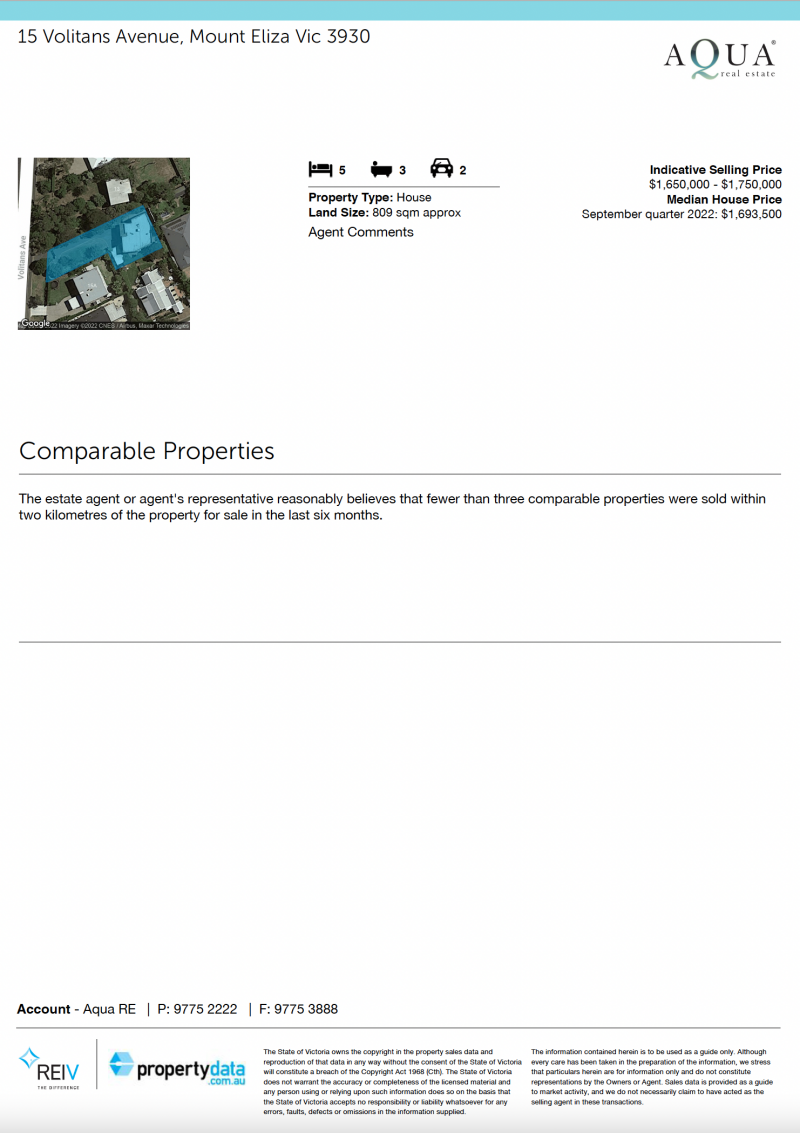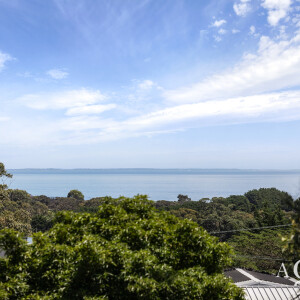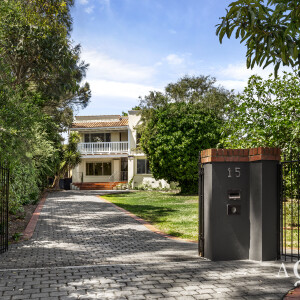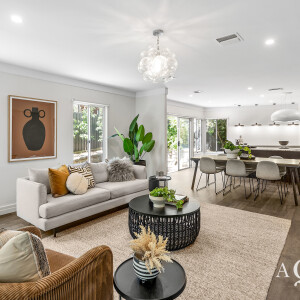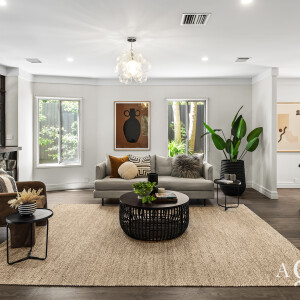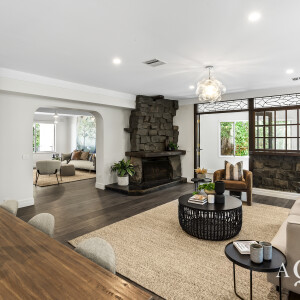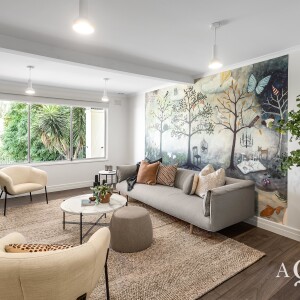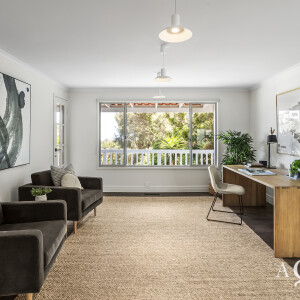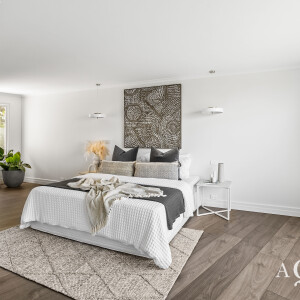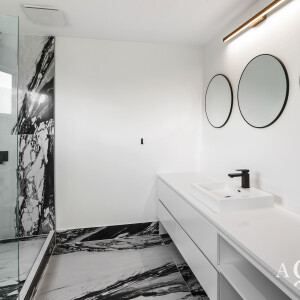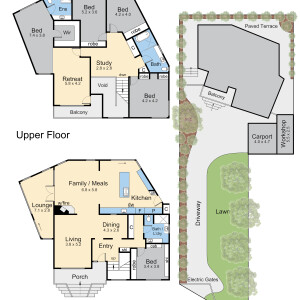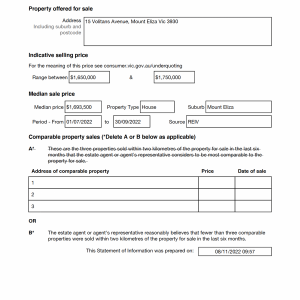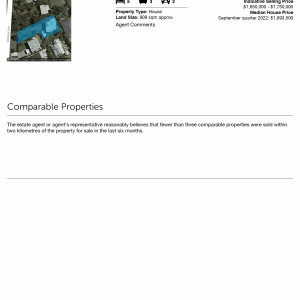Beautifully set back on 809sqm approx and on the high side of Volitans Avenue, is this generous two storey Mediterranean inspired charmer of 5 double bedrooms with dynamic living areas, large gourmet kitchen and big blue views of the bay in the distance.
The property is discreetly introduced via a remote wrought iron gateway ahead of a sweeping sealed drive leading the way past lush gardens to a forecourt with double carport and steps to the inviting porch entry.
Step inside to realise a sizeable foyer space and light-filled interiors anchored by engineered rich wooden flooring and lofty ceilings throughout to great effect.
First up is a dining come sizeable lounge area with clever servery window from the kitchen and large picture windows framing a verdant vista over the gardens at the front.
This area merges with a grand family domain with separate rumpus room designed around a cosy open fireplace and the hub of the home dedicated to a stone-topped gourmet kitchen fitted with large breakfast island and suite of quality appliances such as Electrolux induction hob, Elca suspended extractor, Bosch electric oven and Asko dishwasher seamlessly integrated into bespoke cabinetry with excellent storage solutions.
Stand back and savour the bright outlook and instant access to the alfresco terrace and the great outdoors via a glass slider; ideal for effortless soirées in private surrounds.
Also on this level discover a stylish guest bedroom complete with built-in robes and serviced by a luxuriant bathroom / NY laundry with floating vanity, large shower zone and WC.
A soaring void and wide carved timber staircase leads to the upper level devoted to blissful accommodation featuring 4 luxuriant double bedrooms with tailored built-in robes, spectacular views over the gardens and /or the water for a memorable backdrop.
A sumptuous family bathroom services this part of the house perfectly appointed with extended stone vanity, fully tiled wet zone with shower, deep soaking bath and WC.
The expansive master suite is equally impressive with vast parents’ retreat opening to a covered balcony from where to soak up the seascape whilst a custom walk-in robe and decadent marble en-suite with floating vanity, shower & WC is on offer for the fortunate inhabitants of this sanctuary like part of this special abode.
Become part of quality seaside living only moments to excellent schools such as Peninsula Grammar, Mt Eliza Primary, the beach and vibrancy of the village a short drive away.
Further inclusions: Gas ducted heating and evaporative cooling throughout, open fireplace, double carport, remote gateway, pedestrian gate, large stone topped gourmet kitchen, multiple fluid living areas, large luxe master with retreat, walk-in robe & marble en-suite, 4 double bedrooms, 3 luxuriant bathrooms / en-suites, alfresco terrace, mesmerising water views, bright northerly aspect, fully fenced private gardens, paved BBQ area, undercover balcony and much more ..

