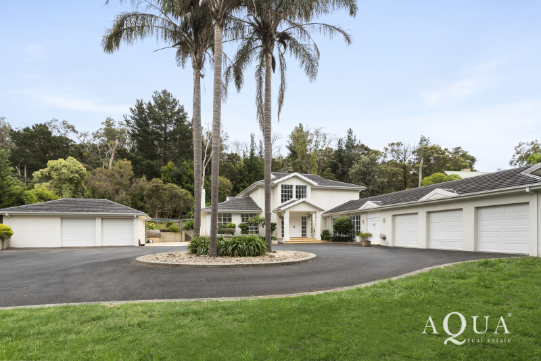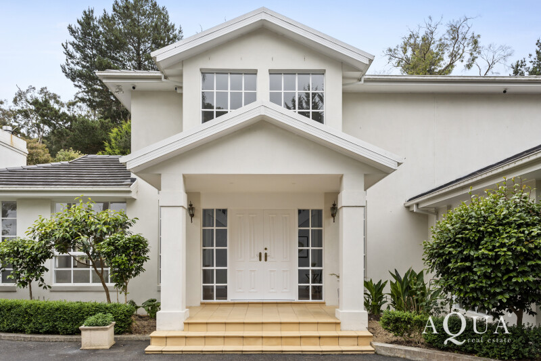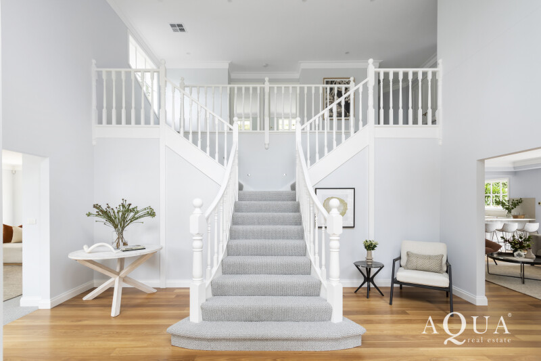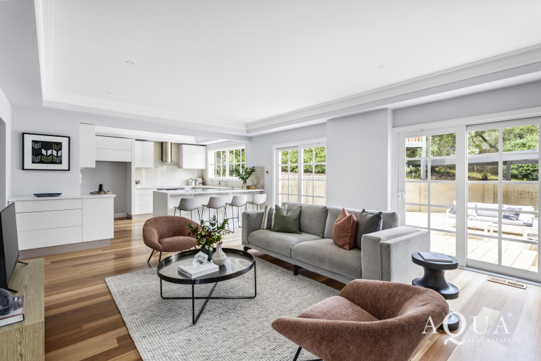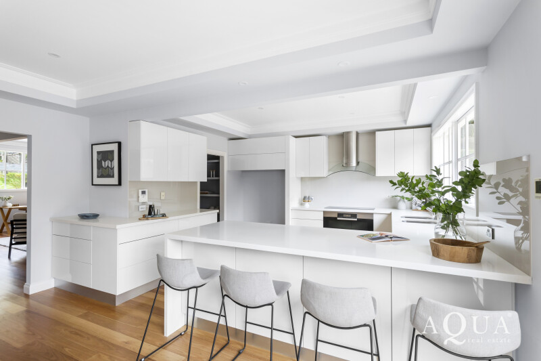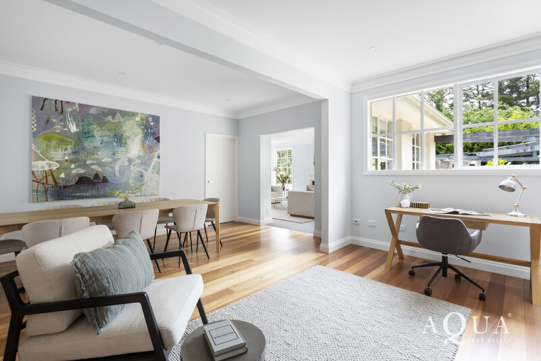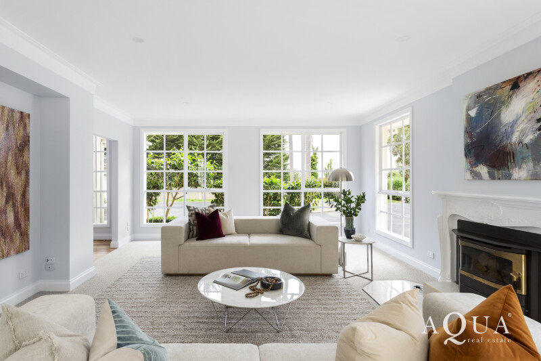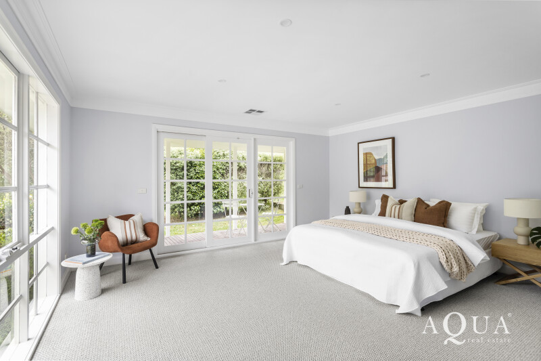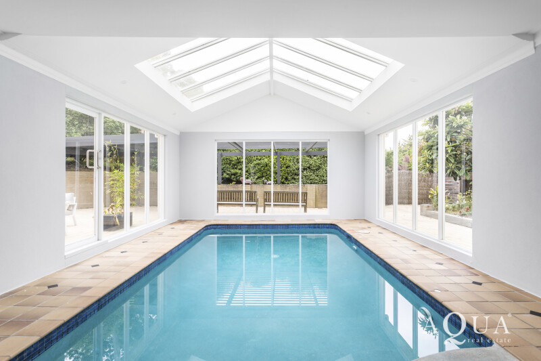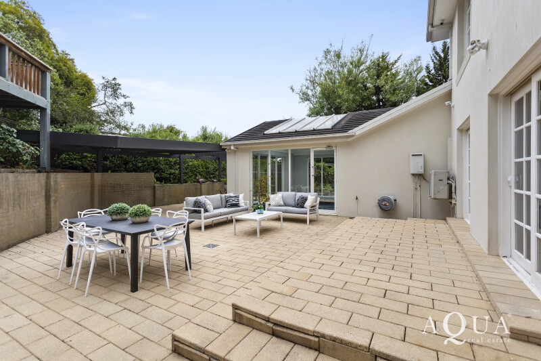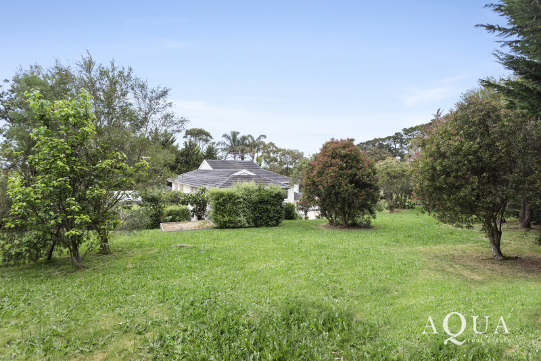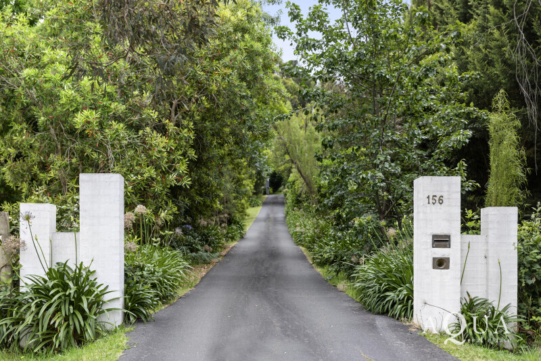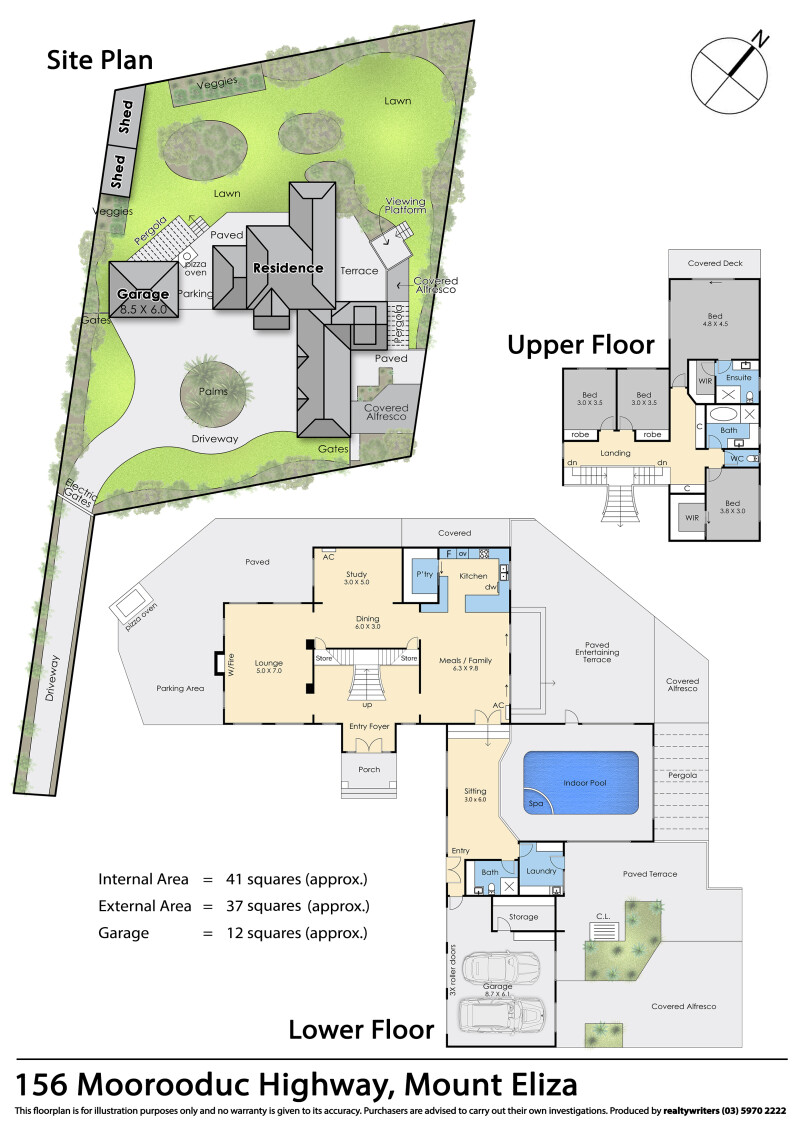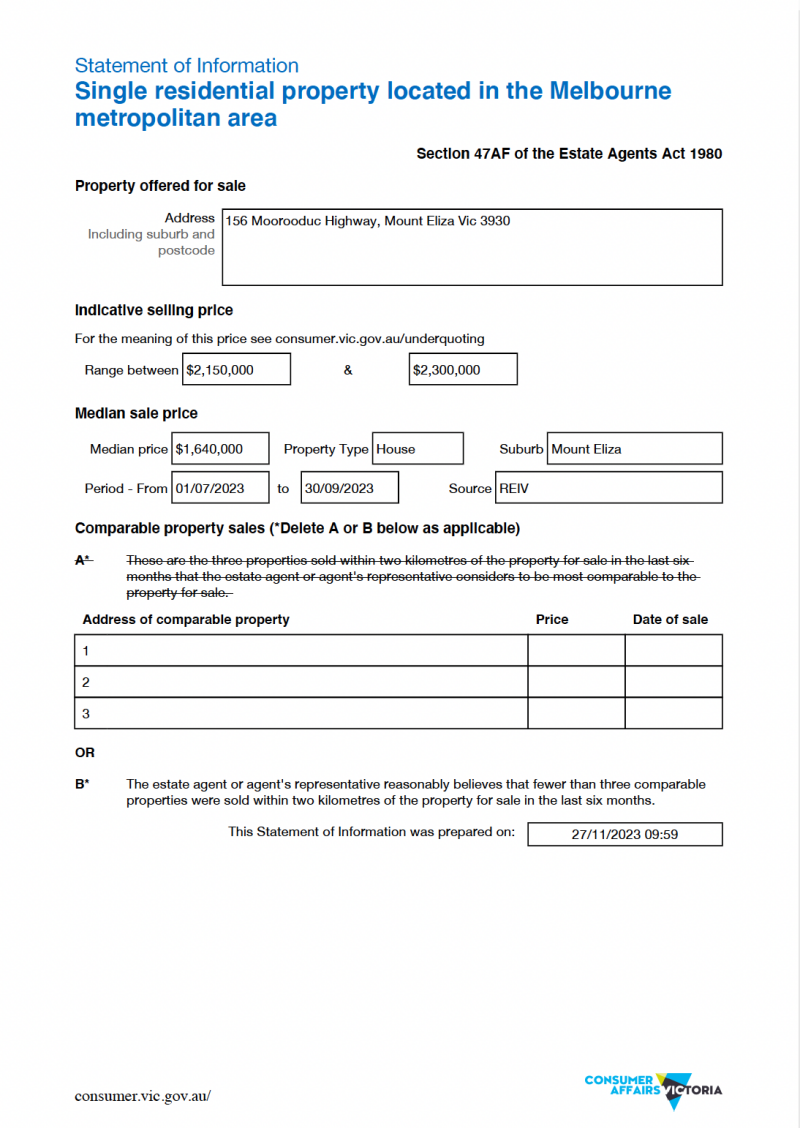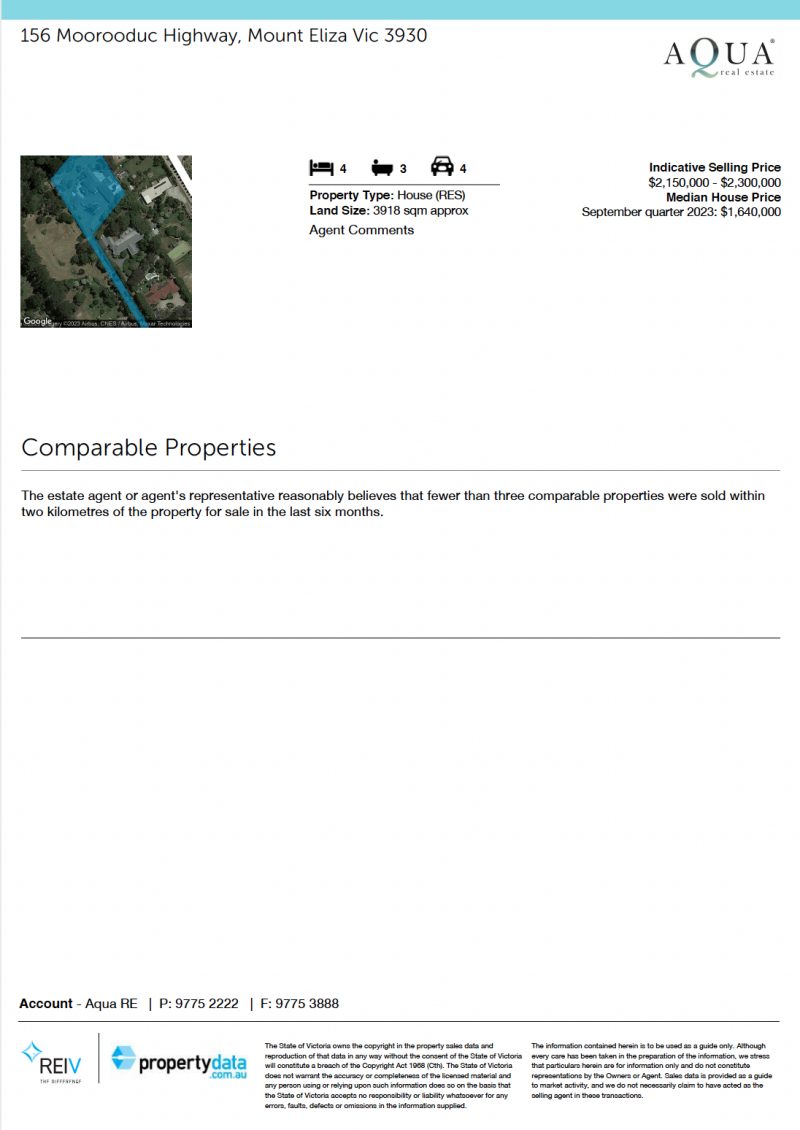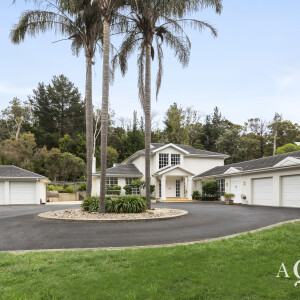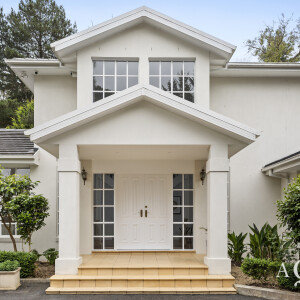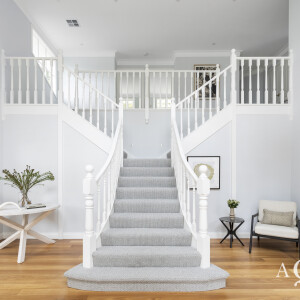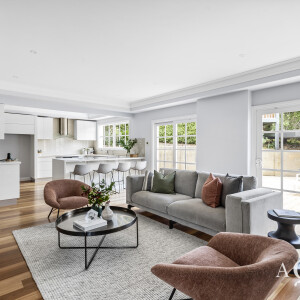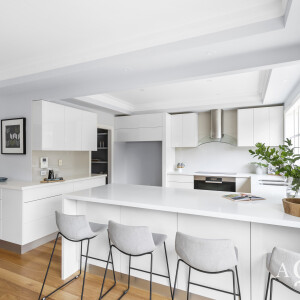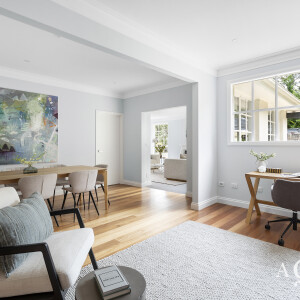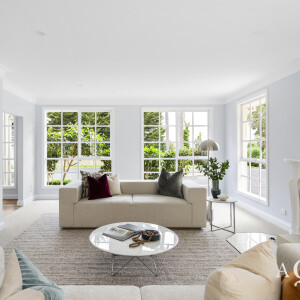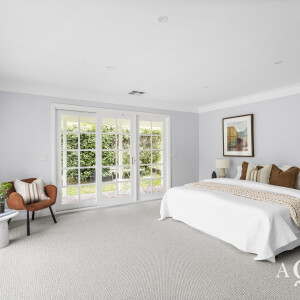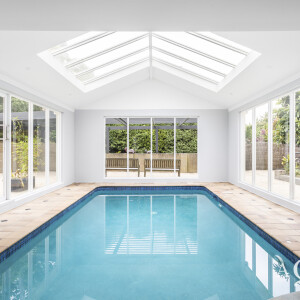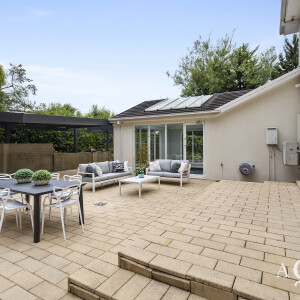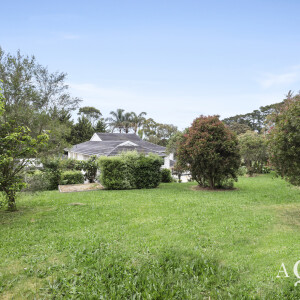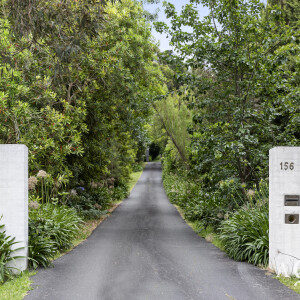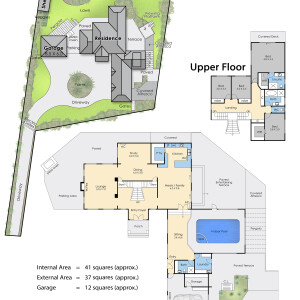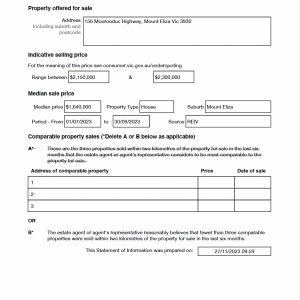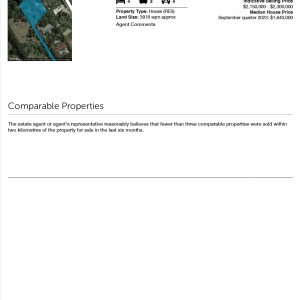Behind a long driveway amid an acre (approx) of cascading gardens, this spectacular colonial-inspired mansion with indoor swimming pool, sprawling sundrenched spaces with state-of-the-art elegance.
Beyond a columned portico and grand foyer with a sweeping split staircase, the residence reveals capacious formal and informal living rooms encased in tall French windows framing the gardens beyond.
Anchored by an over-height breakfast peninsula with waterfall-edge stone benchtops, the epicurean kitchen impresses with a walk-in pantry and premium all-Miele appliances, including a 900mm oven, induction cooktop and an integrated dishwasher.
Delivering resort-style accoutrements, the eastern wing of the abode houses an inground swimming pool and spa beneath a soaring skylight ceiling, while the north-facing terrace, covered alfresco dining area and elevated sundeck offer an enviable array of settings to host in the open air and take in the nightly sunsets.
In the heart, a large formal dining room provides the perfect setting for dinner parties before retiring to the oversized master suite on the upper level, which is fitted with a walk-in robe, contemporary rainshower ensuite and its own private deck.
Enjoy work-from-home convenience in the huge home office or build your business onsite from this exquisitely appointed residence, which includes three additional bedrooms, including one with a large walk-in robe, a full second bathroom upstairs and a third bathroom beside the swimming pool.
A short zip to Mount Eliza North Primary School, Mount Eliza Secondary College, the village and Frankston city centre, the property comes with ducted heating and cooling, split-systems, a CCTV security system, an open fireplace, veggie gardens, a greenhouse, large garden shed, wood storage shedding and five-car garaging behind a circular driveway and electronic gated entry.

