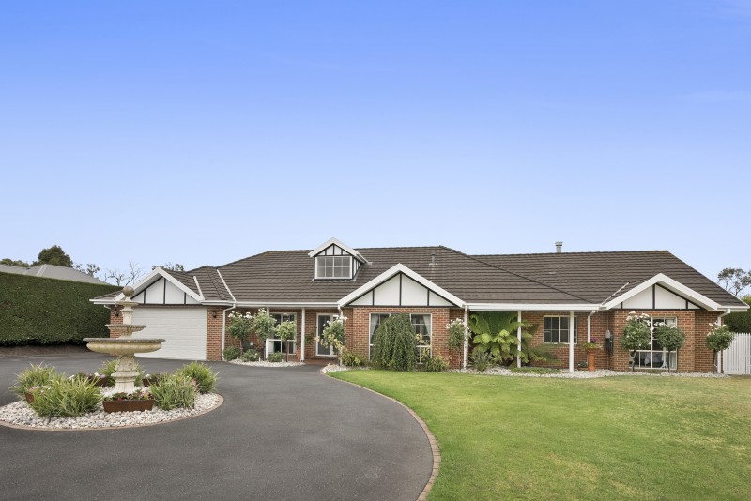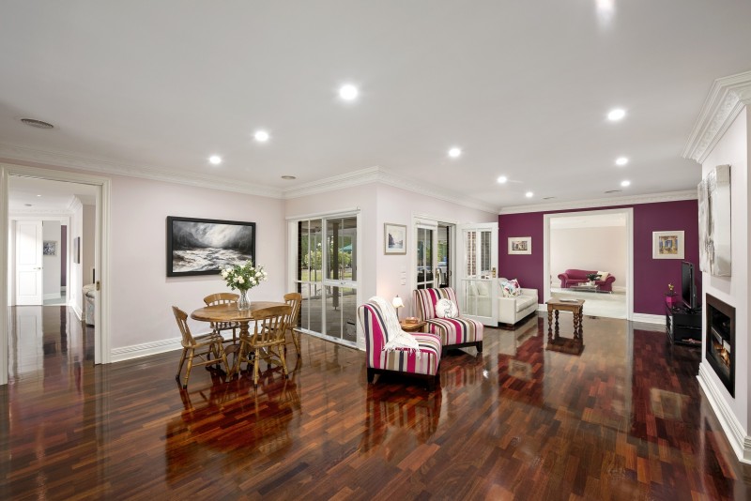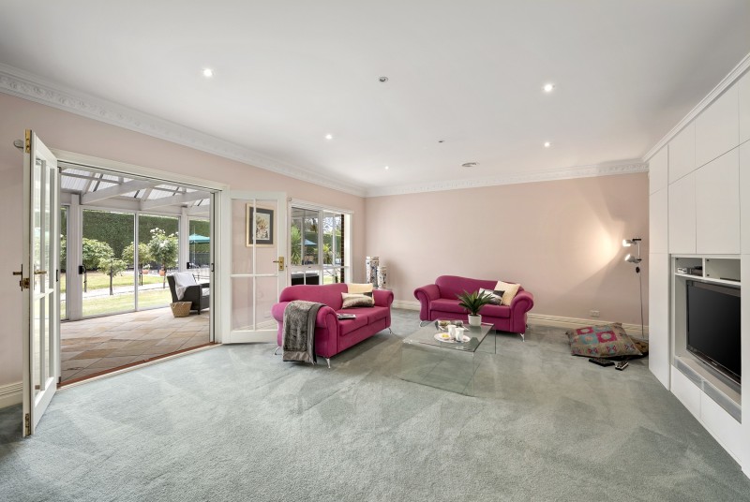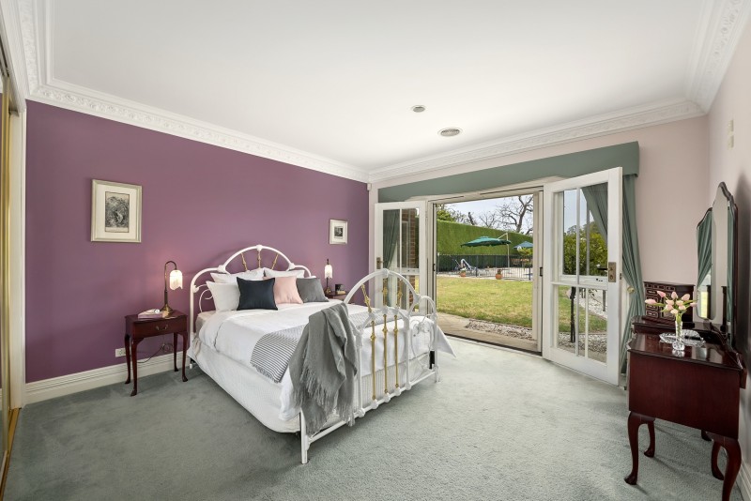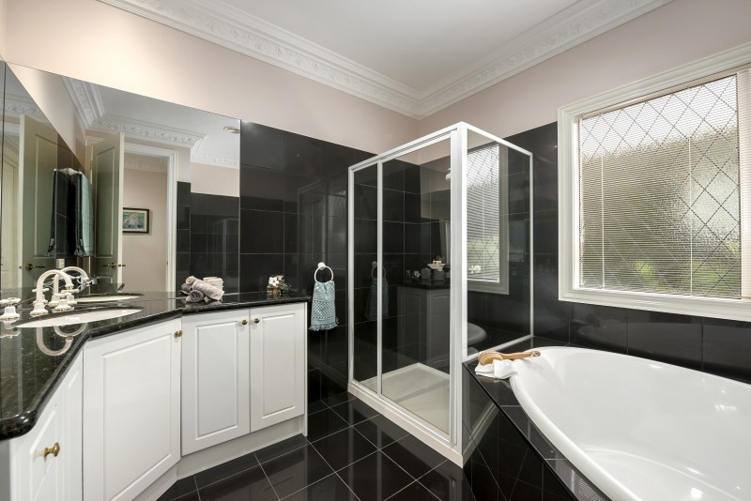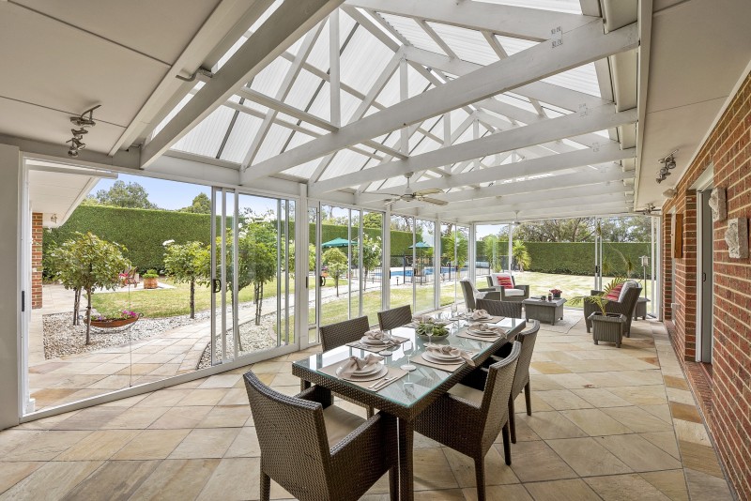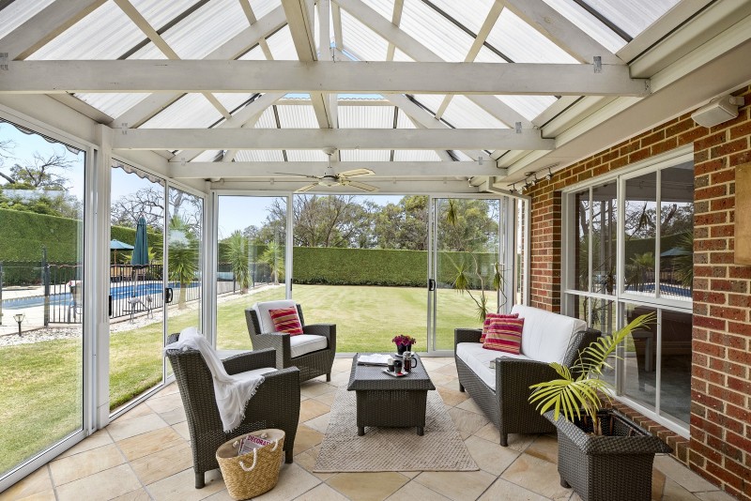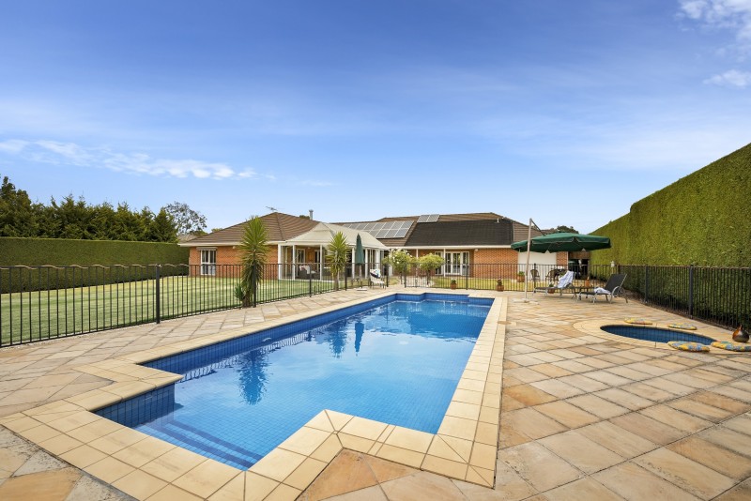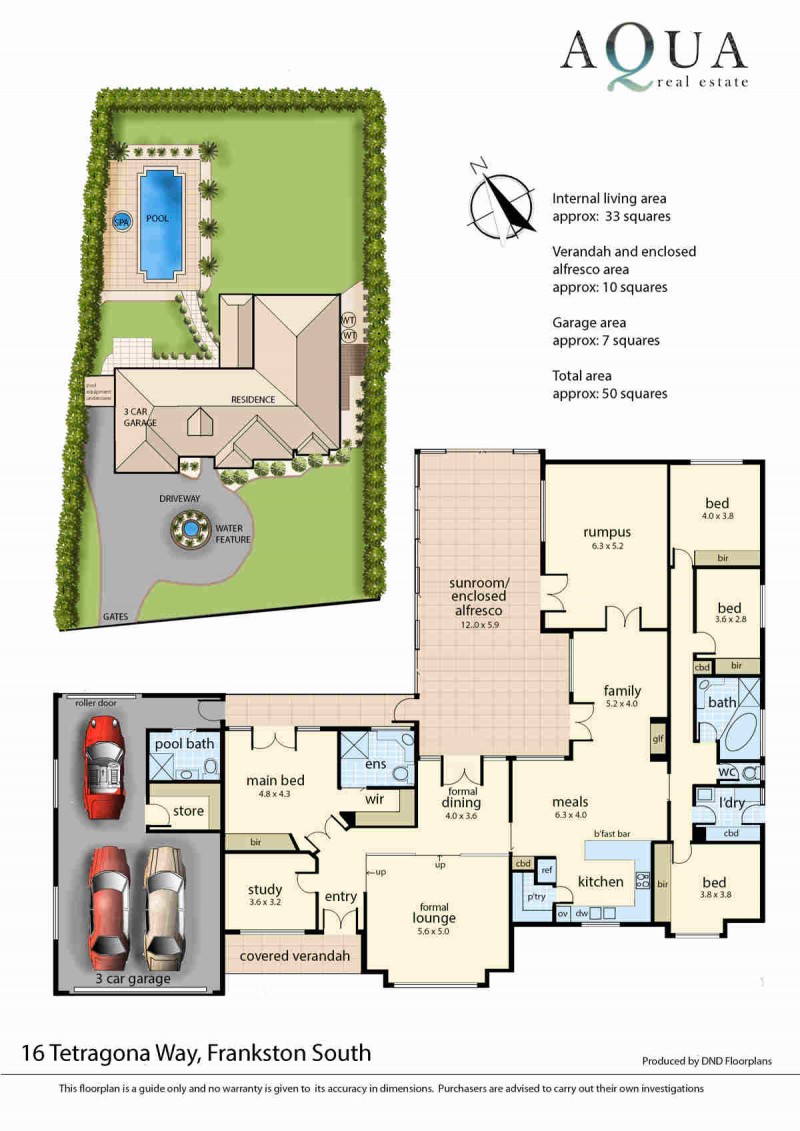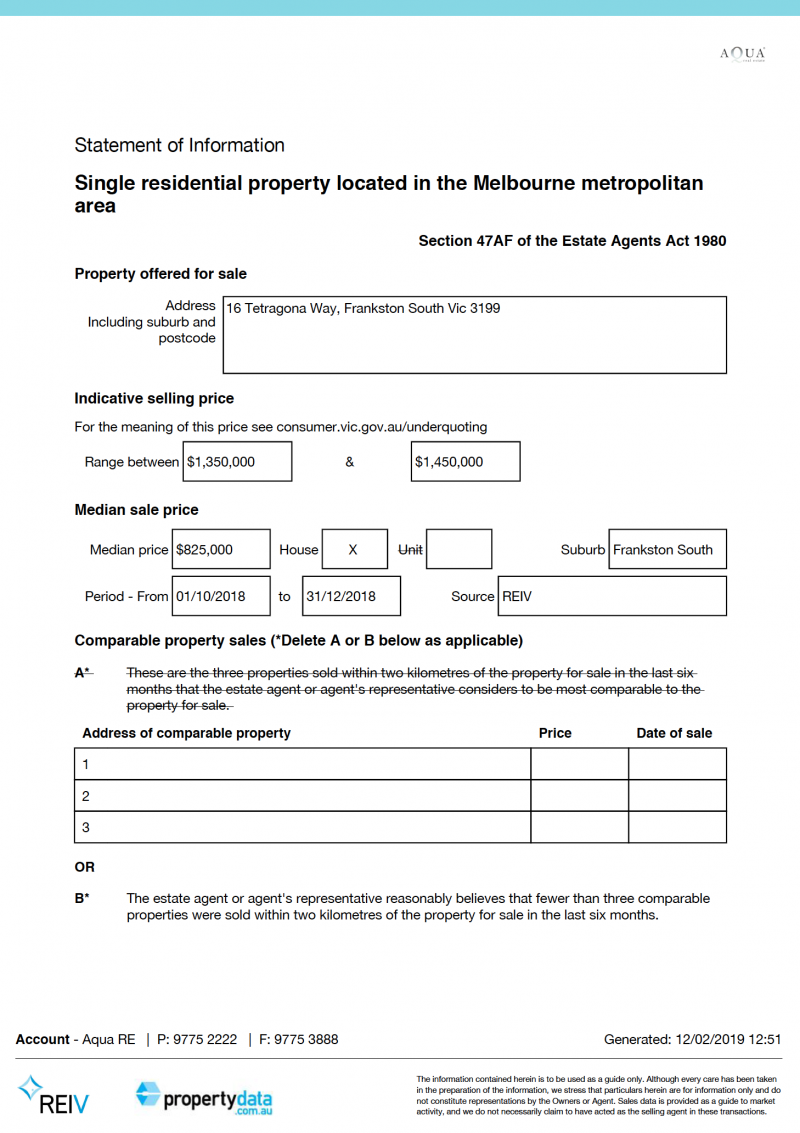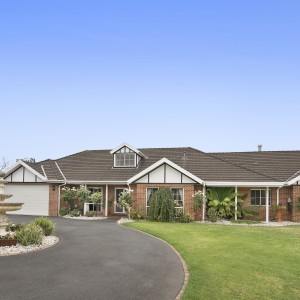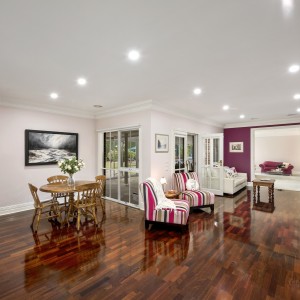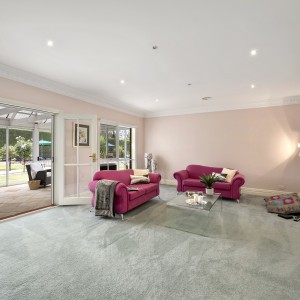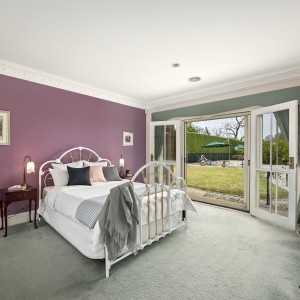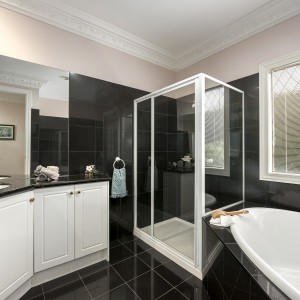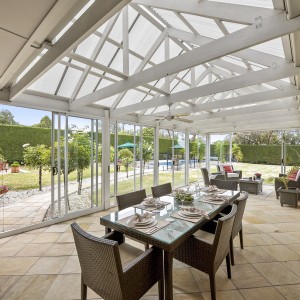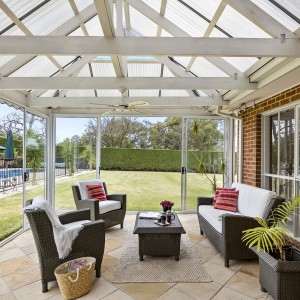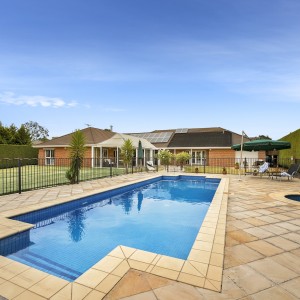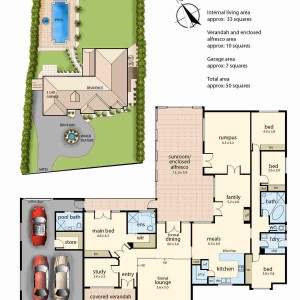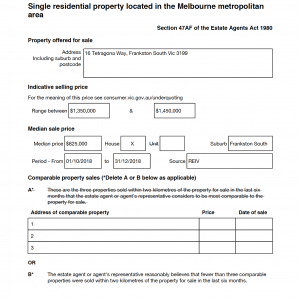Savour this immaculate 4 bedrooms + study single storey family residence with a series of generous living spaces inside and out and beautifully set in a serene court location amidst established landscaped gardens of 2500 sqm approx.
This appealing home is introduced via an auto gateway ahead of a sweeping sealed return drive with sparkling central fountain, leading the way to a large forecourt with integrated 3 car auto garage (drive-thru) and attractive verandah portico entrance.
Step inside to realise a welcoming foyer space and fluid light interiors anchored by polished rich wooden floorboards and lofty ceilings throughout to great effect.
A stylish study / home-office is situated at one side whereas a set of sophisticated reception rooms; a sizeable formal lounge and elegant dining space are positioned at the other side.
The hub of the home is dedicated to a magnificent dark granite stone gourmet kitchen / meals area fitted with breakfast bar island, walk-in pantry and a suite of quality appliances such as Braemar gas hob, St George 1 1/2 electric ovens, Miele dishwasher all seamlessly integrated into bespoke cabinetry with excellent storage solutions.
This central domain also incorporates a dynamic family room with cosy gas fireplace complemented by an inspiring bright northerly outlook over the glorious rear gardens, poolside terrace and matched by convenient direct access to a vast enclosed pavilion-style alfresco terrace measuring approx. 70sqm. with several pairs of French doors opening directly out on to the lush lawns, perfect for large scale soirées year round with ease.
Flanking this space is yet another abundant living space come rumpus area also with instant admission to the sheltered alfresco and blessed with mesmerising aspects of the inviting pool-side terrace in the foreground and verdant backdrop of the imposing but manicured Leighton Green hedging for an impressive backdrop.
Wander through the blissful gardens front & rear and be amazed at its sheer size, unconfined level lawns, paved pathways and terraces abound. A genial pool bathroom services spa users / swimmers or alfresco guests off the rear patio in comfort.
The main accommodation wing comprises of three double bedrooms with plush carpet, built-in robes and serviced by a fully-tiled sumptuous family bathroom with dark granite vanity, shower, deep-soaking bath and separate WC. A large fitted laundry is well positioned next door.
The privileged, private master-suite with retreat is at the opposite end of this special home and features double doors, customised built-in & walk-in robes, its own peaceful breakfast terrace and luxuriant en-suite with granite vanity, large shower recess and WC for the fortunate inhabitants of this sanctuary inspired part of the home.
Inspect now to realise this striking family Peninsula lifestyle property, complete with well considered zoned living & accommodation, private mature gardens designed around premium amenities such as pool/spa, substantial enclosed alfresco and multi-car garaging.
Only moments to Derinya School, Monash University, Overport Park and the vibrancy of Mount Eliza village, bay beaches a short drive away.
Further inclusions; Two zones ducted heating and Lennox refrigerated cooling, ‘Real Flame’ gas fire place, 16x German made solar panels producing 5kW, 3 x car drive-thru garage with store / workshop, guest parking, enormous 70sqm. enclosed alfresco, fully tiled solar heated saltwater pool & gas heated spa, pool bathroom with WC/ shower, 2x water tanks, ducted vacuuming, alarm & external surveillance, Leighton Green hedging offering complete privacy, irrigation and much more…

