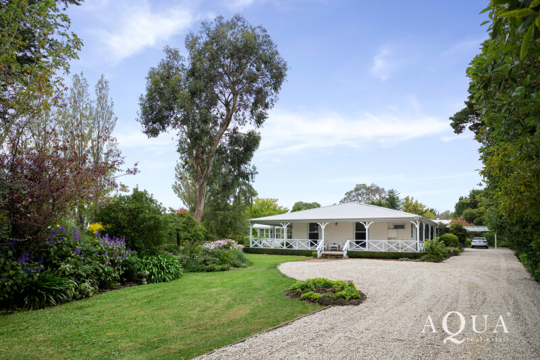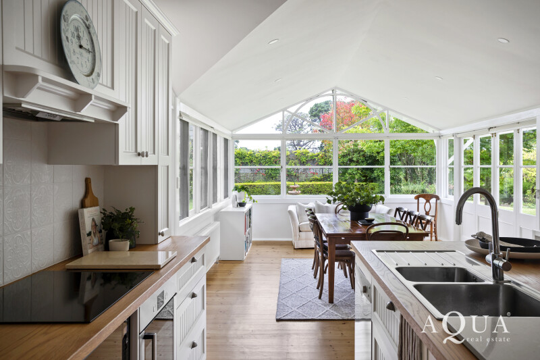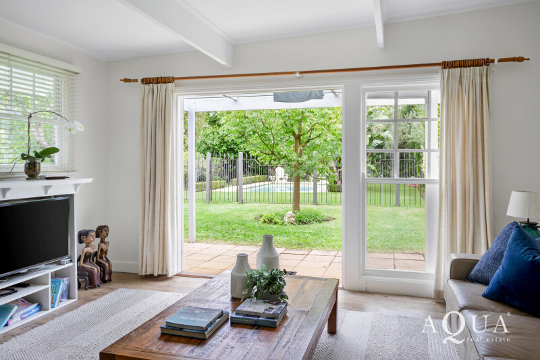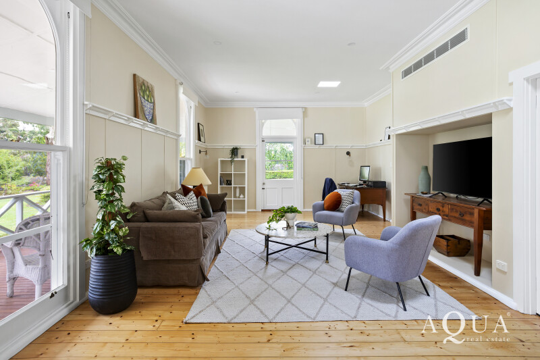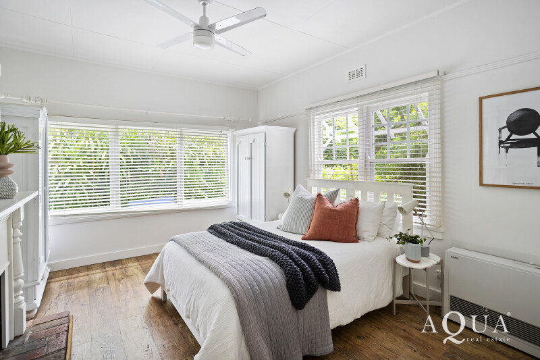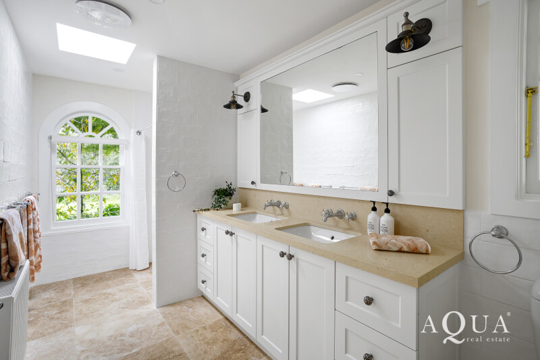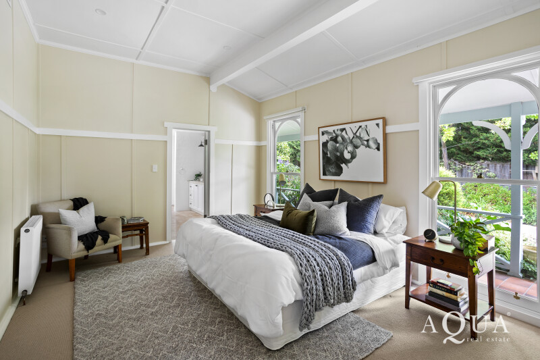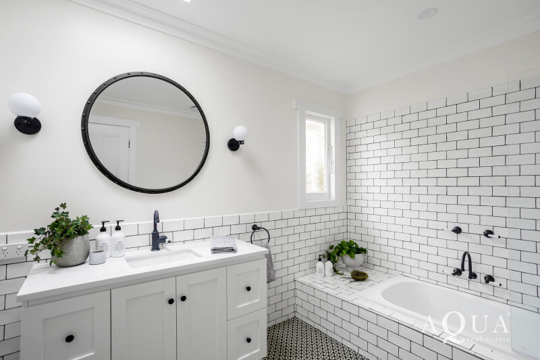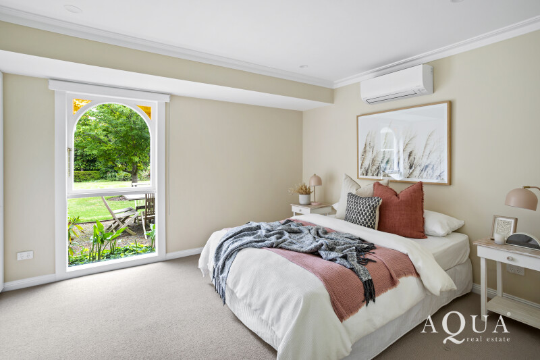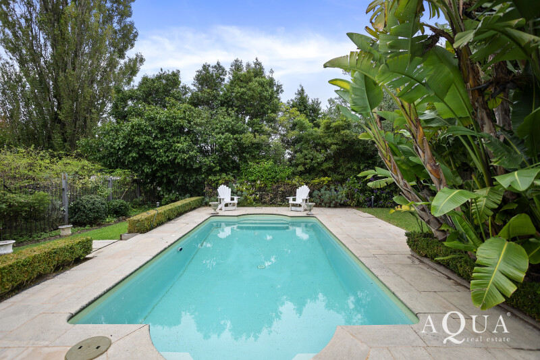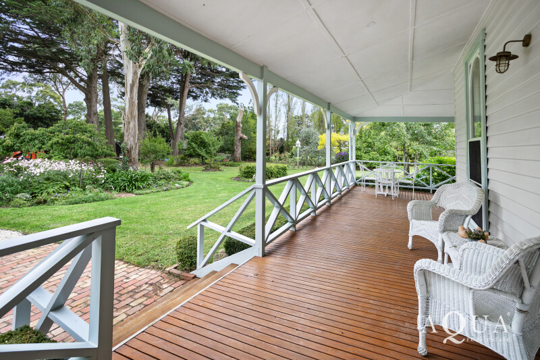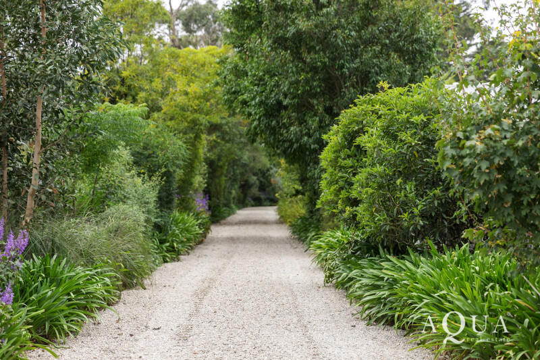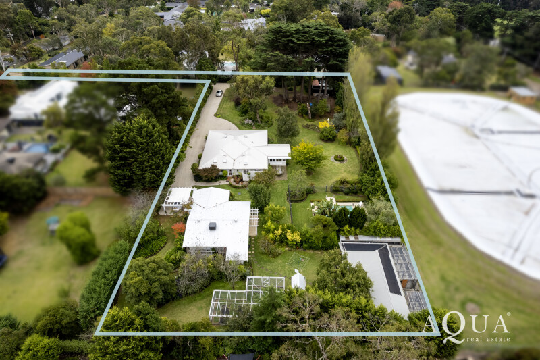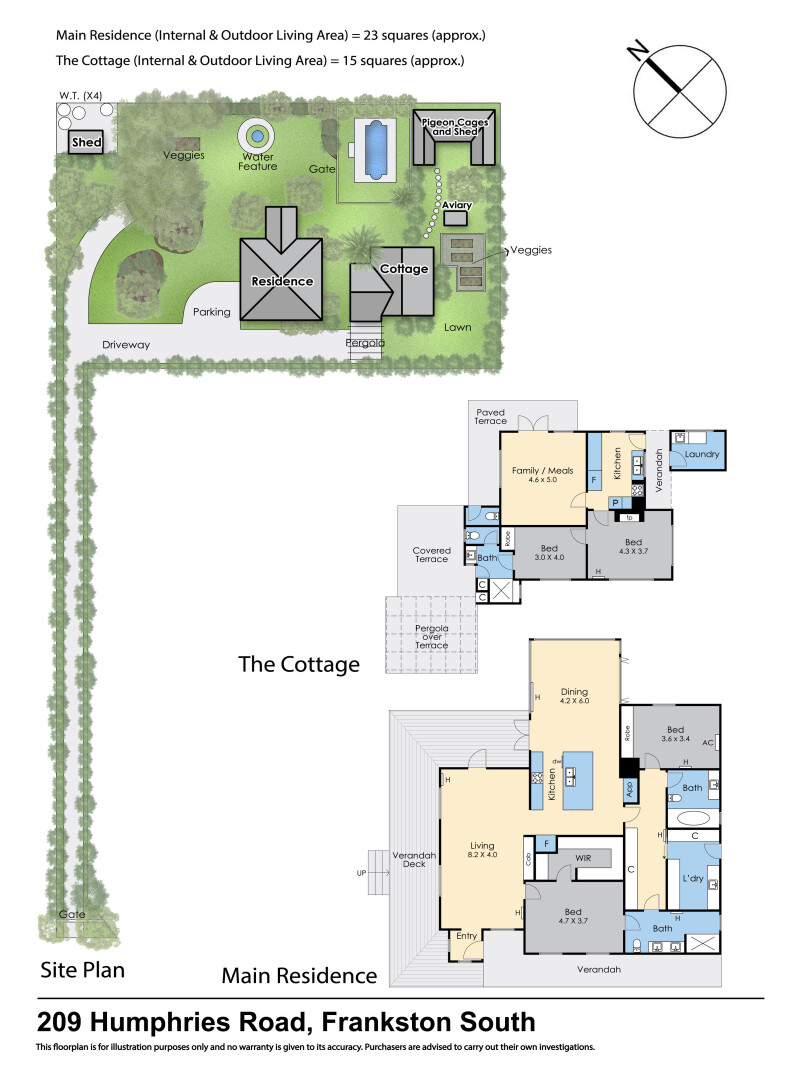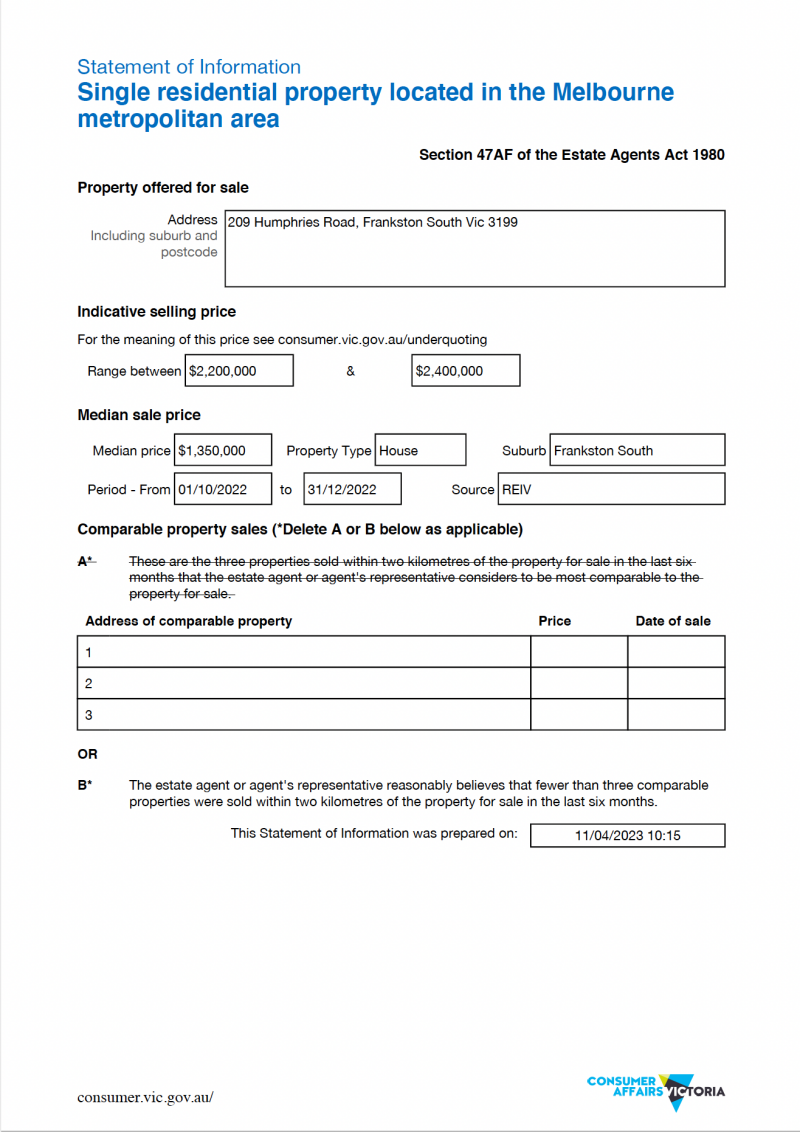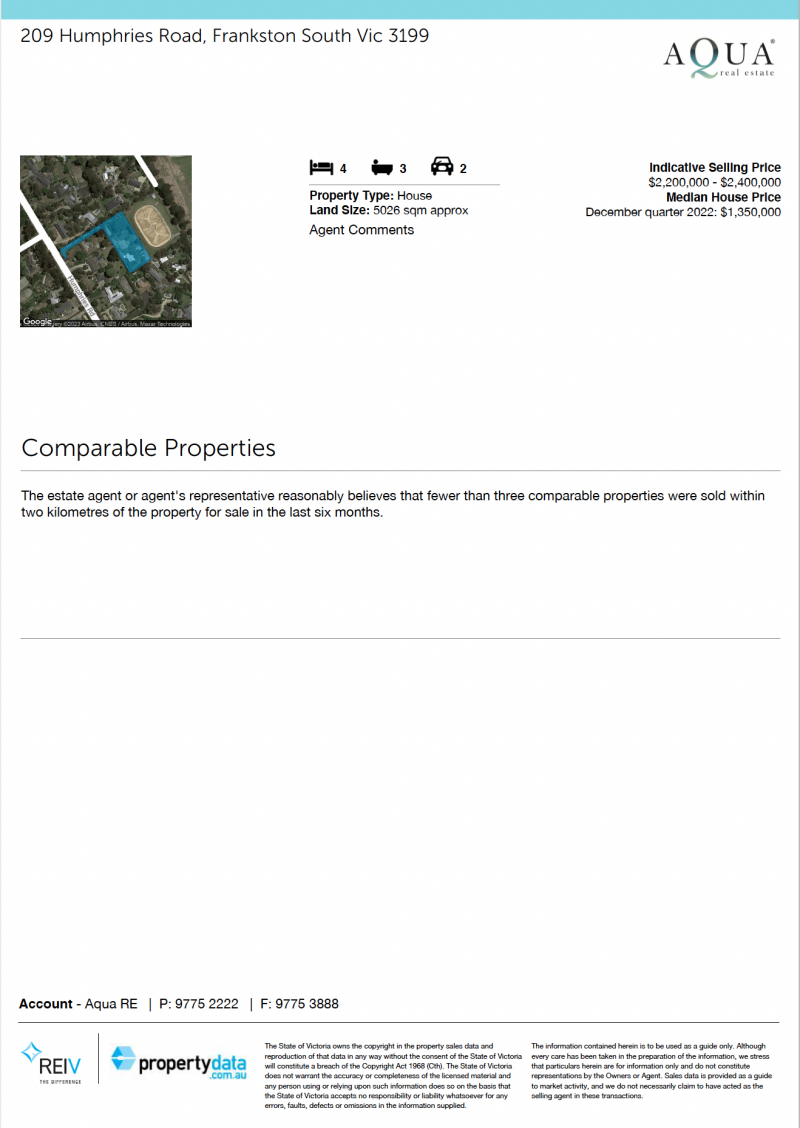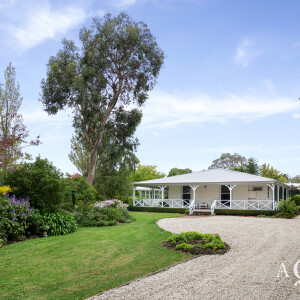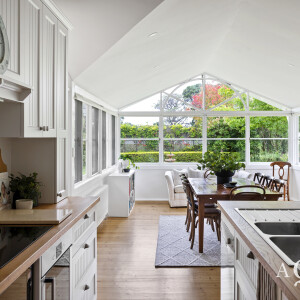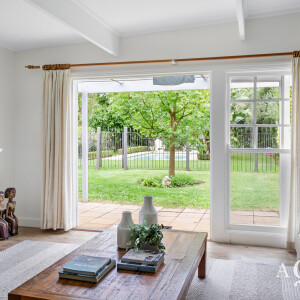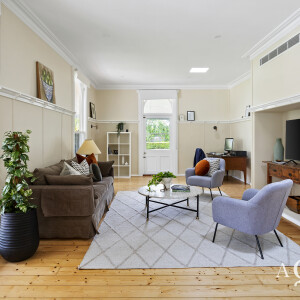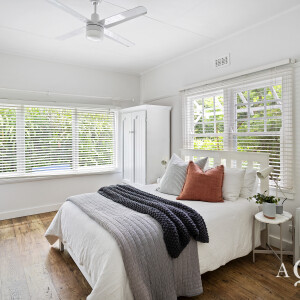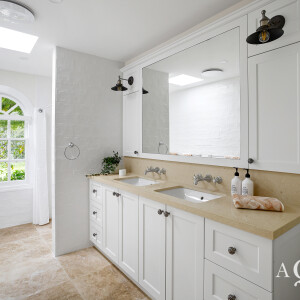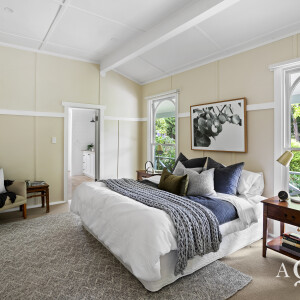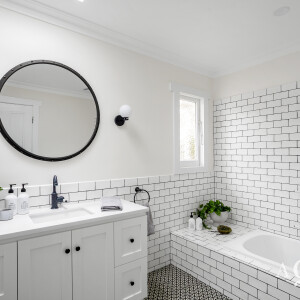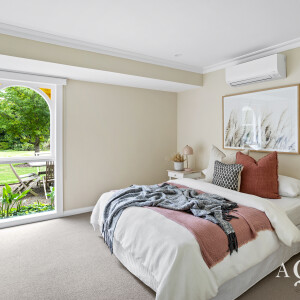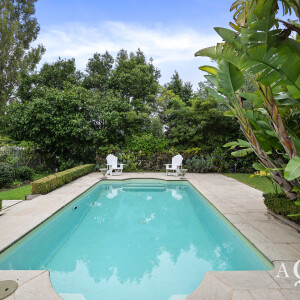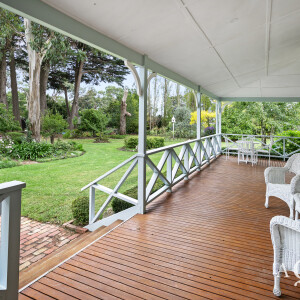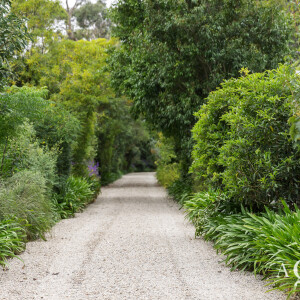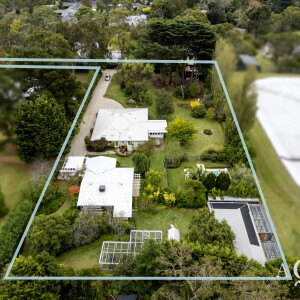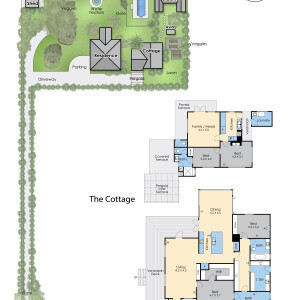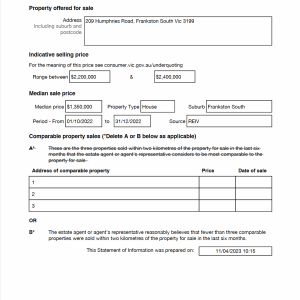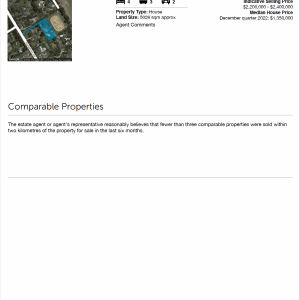A hidden oasis of old-world grace paired with a suite of contemporary upgrades, circa-1910 ‘Tullamore’ enchants with its unbridled elegance and timeless lifestyle appeal.
Set down a long private driveway on over an acre of parklike gardens with a swimming pool, guest cottage and subdivision potential (STCA), the main house is flanked by sweeping wraparound verandas inviting afternoon G&Ts as the sun goes down.
Between a lofty ceiling and timber flooring, the wainscoted formal lounge room is awash in radiant natural light via a north-facing orientation and floor-to-ceiling sash windows with arches and hand-blown coloured glass.
Evoking an immediate sense of occasion, the family dining room boasts a high vaulted ceiling, external glass doors on both sides and an entire wall of windowpanes framing the glorious gardens peppered with Japanese maple trees, Chinese elms, jacaranda and silver weeping pear trees, with the solar-heated pool beyond.
Updated in sympathetic accord with the original character of the home, the contemporary kitchen is fitted with a vast timber-topped island, Electrolux induction cooktop and Bosch oven and dishwasher, while both bathrooms also wed modern chic with period sophistication.
The two-bedroom guest cottage with kitchen, bathroom, separate laundry hut and evaporative cooling and gas heating provides exquisite accommodations for in-laws, visiting adult kids and even the Airbnb market and enjoys plenty of privacy with French doors off the lounge opening to its own patio overlooking the pool and gardens.
A 100sqm western red cedar shed with dual handmade barn doors is partitioned into three areas to house a workshop, storage or even a mancave, while a host of aviary cages and pens offer scope for any number of aviphile or animal-rearing interests.
Secure within the Derinya Primary School and Frankston High School zones and just a short drive to Mt Eliza village and Frankston city centre, the property includes hydronic heating and reverse-cycling ducted cooling throughout, drying cupboard in the laundry, instant hot and cold filtered water in the kitchen, four separate zones for airconditioning, over 50,000-litre in rainwater tanks, a prolific enclosed vegetable garden, 42-station Rainbird automatic watering system, carports, expansive off-street parking and boat / caravan bay.

