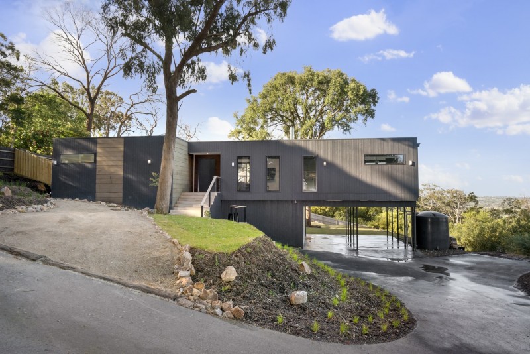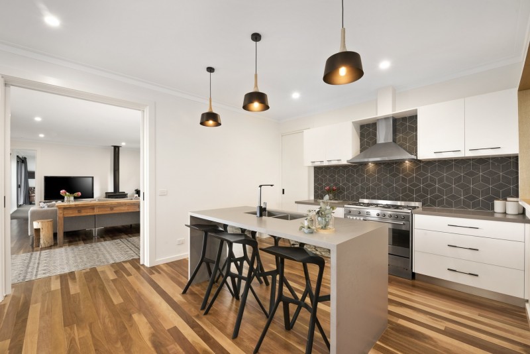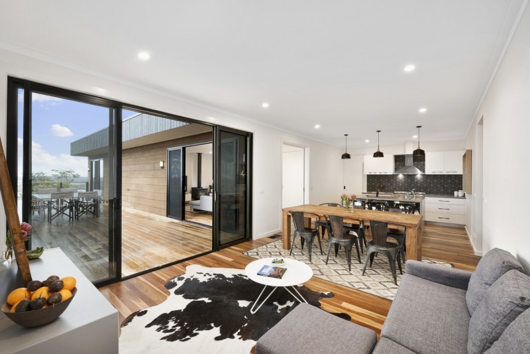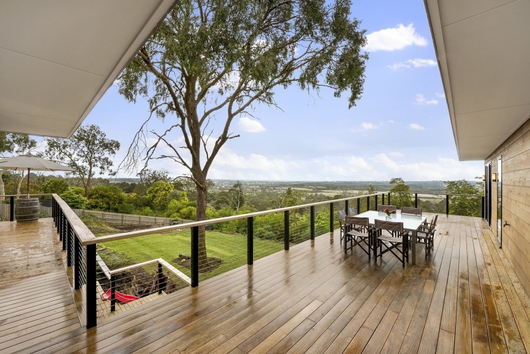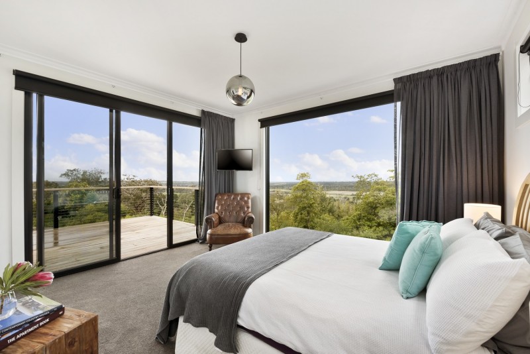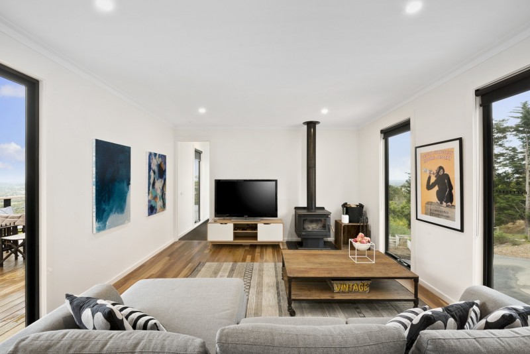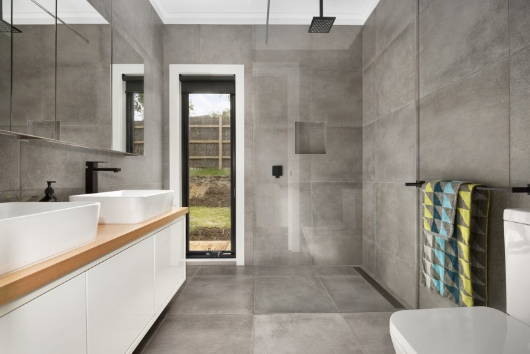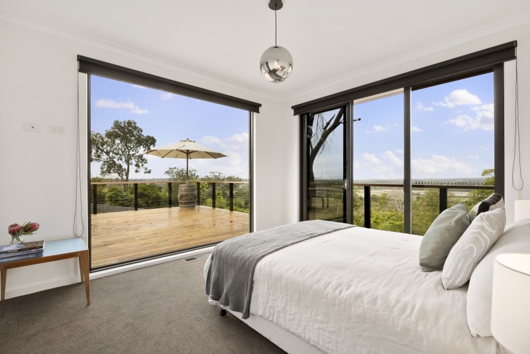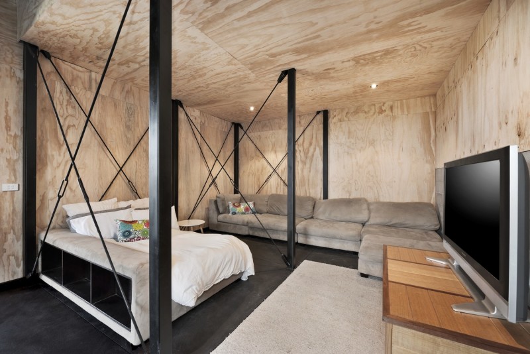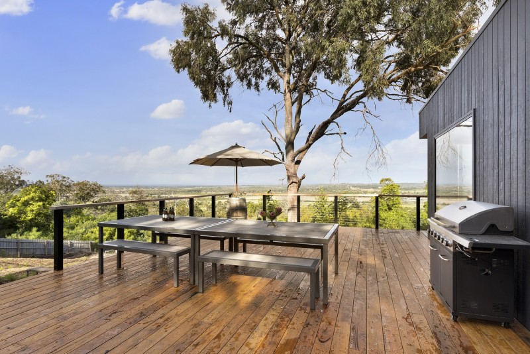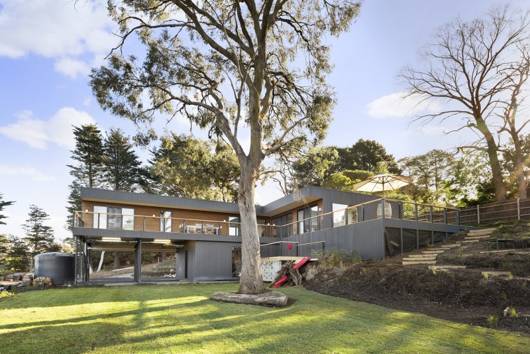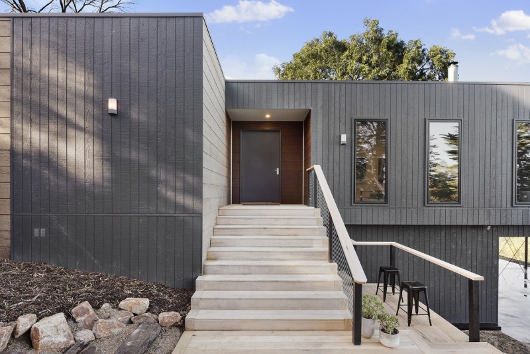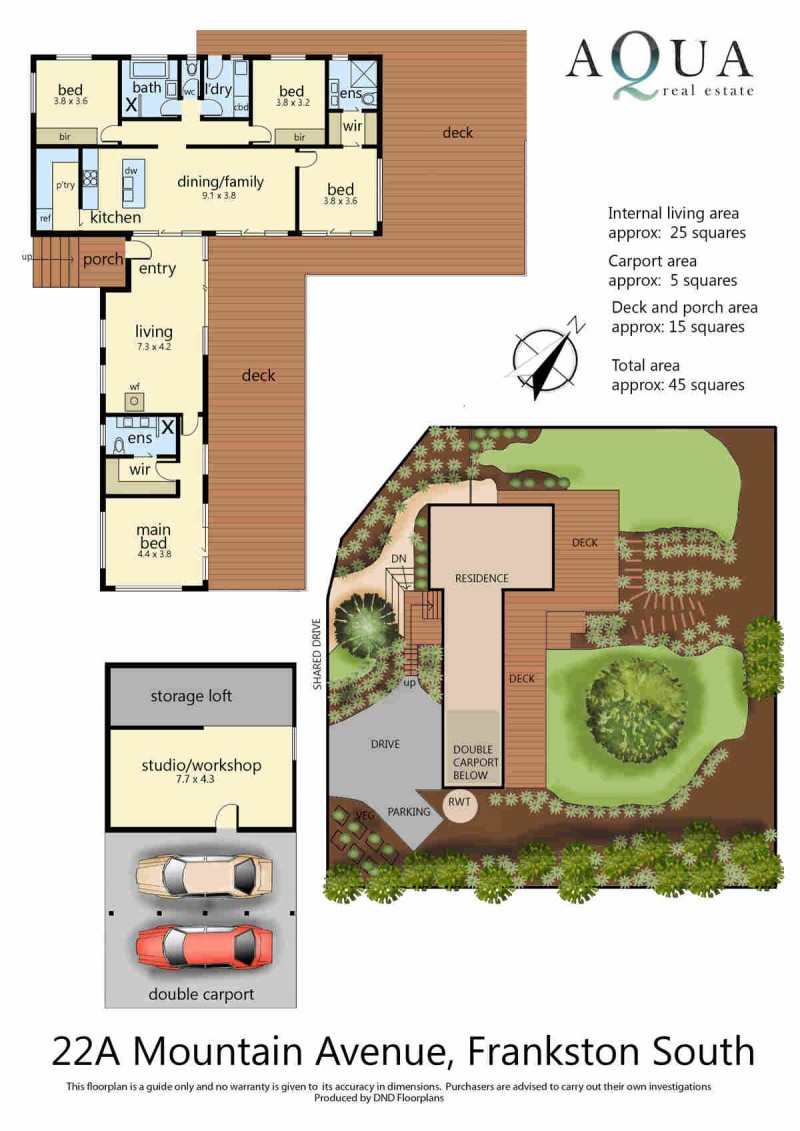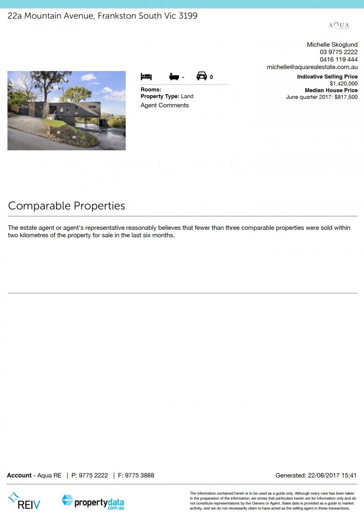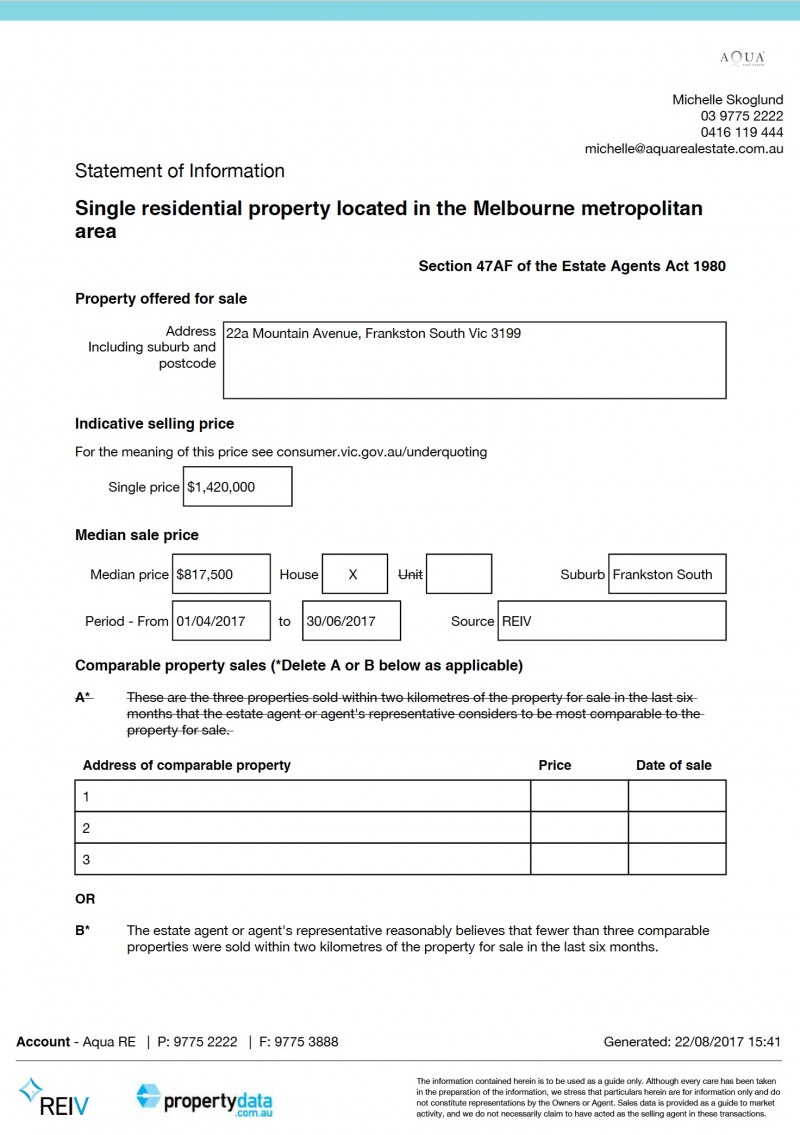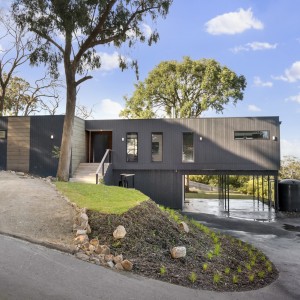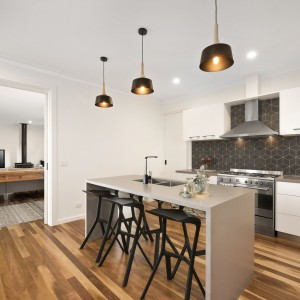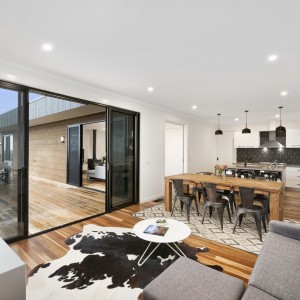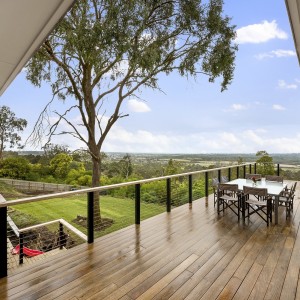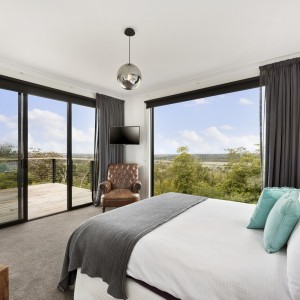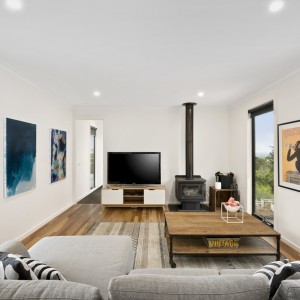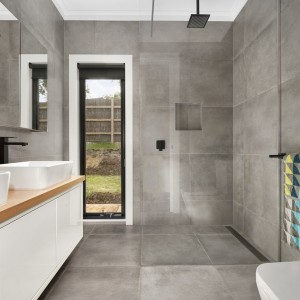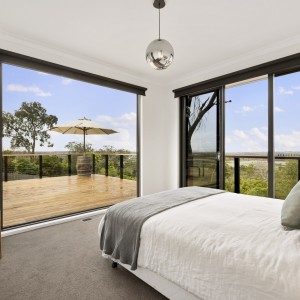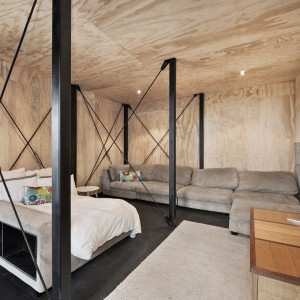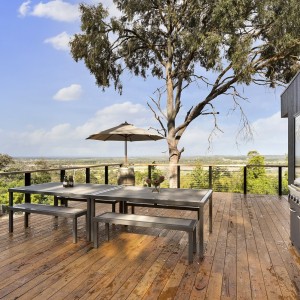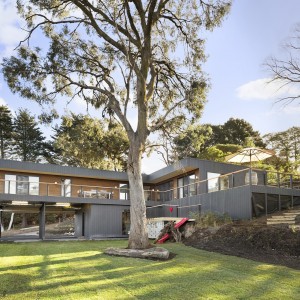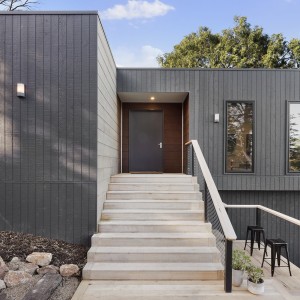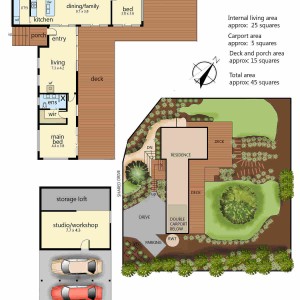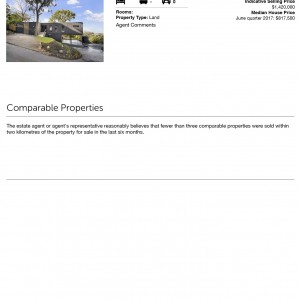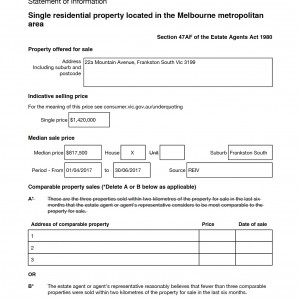Discover this hidden sanctuary discretely introduced via a private sweeping drive leading the way to reveal a striking newly constructed architectural 4 bedroom plus studio family residence set in 2,308sqm approx of verdant grounds and a shared asphalt driveway of 2049sqm approx.
Arrive at the large sealed forecourt with double carport, guest parking and separate clever drive-thru access for a boat or caravan storage out of sight.
Step inside under the welcoming entrance porch to realise a light generous layout with lofty ceilings anchored by rich spotted gum wooden floors designed around colossal floor to ceiling picture windows and sliders throughout capturing the awe-inspiring wide vistas of the Peninsula hinterland, Dandenong ranges and Westernport Bay in the distance to a mesmerising effect.
The hub of this special home is dedicated to a magnificent open plan stone-topped gourmet kitchen fitted with a sleek waterfall edge island and breakfast bar, a suite of quality appliances such as Smeg gas hob, Smeg 900mm wide electric oven and sizable walk-in pantry with a myriad of storage solutions and bench space easily catering for the requirements of large family and requisite effortless entertaining.
Flanking this central domain is a dining come family zone with direct admission to the vast alfresco decks harnessing more of the unforgettable vista at anytime of the day.
For additional space find a stylish and well considered living precinct with cosy wood heater awash in natural light courtesy of a wall of glass making the most of its ideal northern orientation.
The accommodation zones feature four double bedrooms with large built-in & walk-in robes situated in two separate wings of the house to achieve rare privacy and peace.
Three of the bedrooms are serviced by a sumptuous fully tiled family bathroom (one with its own en-suite) incorporating a bespoke top-mounted basin and vanity, large shower zone, deep-soaking bath and separate WC. The master suite is perfectly positioned at the opposite end of this enticing abode making for a serene retreat featuring oversized windows and sliding door to the vast deck and an opulent en-suite for the fortunate few with custom made oak double vanity, large shower recess and WC.
The second bedroom or guest suite is equally lavish with its own bathroom and walk-in robe. Not to forget the substantial separate studio come teenage retreat area and loft storage situated on the lower level promising a multitude of possible uses.
This property offers large gardens, lush lawns in an elevated setting with views to match only minutes to excellent schools, the beach and the vibrancy of Mount Eliza village – this is Peninsula living at its best!
Further inclusions; Gas ducted heating & refrigerated cooling throughout, wood heater, new construction, mesmerizing views, integrated double carport, large separate studio / retreat space, huge alfresco decks and terraces, sizable under house storage, water tank and much more..
INSPECT NOW TO REALISE!

