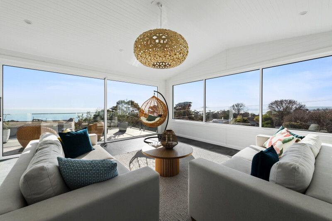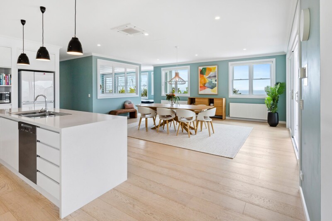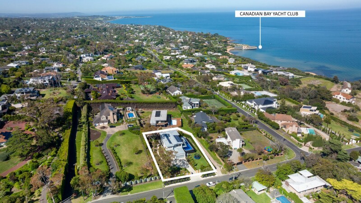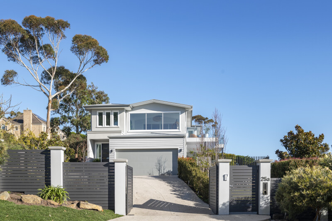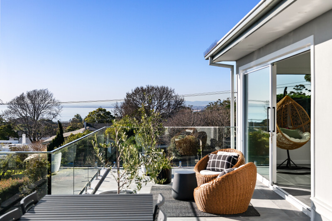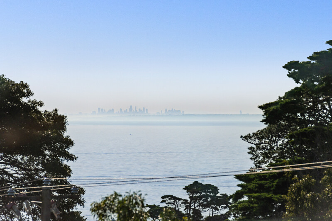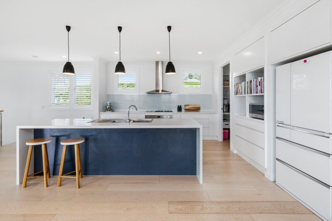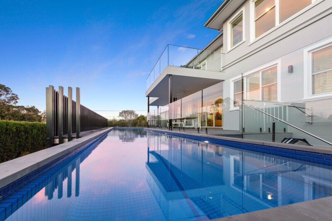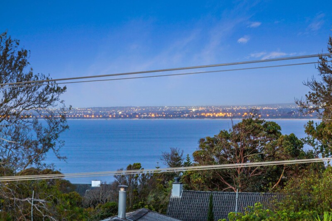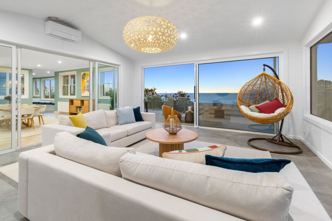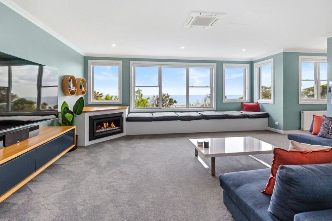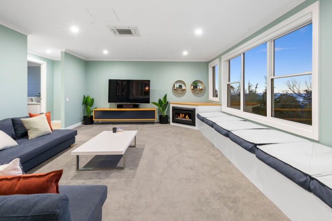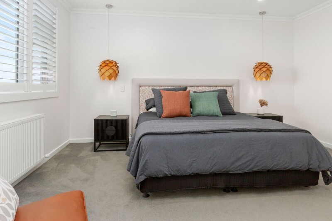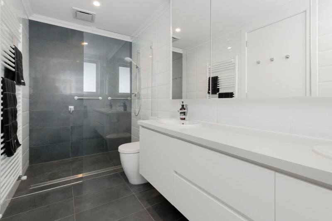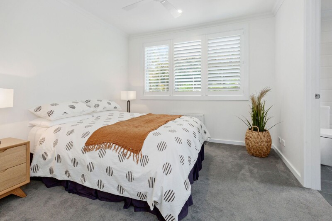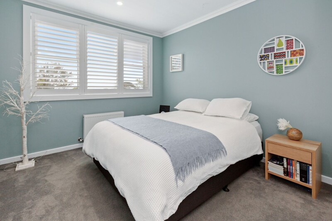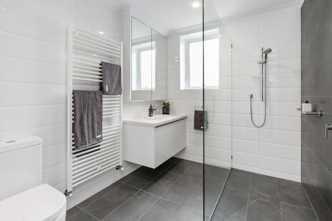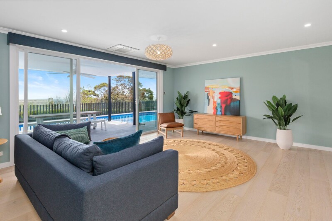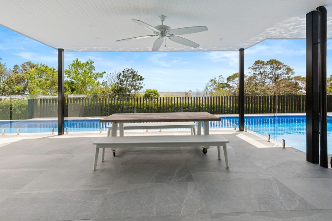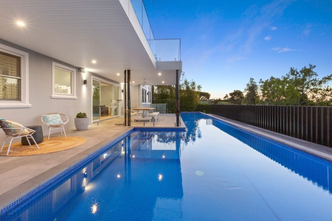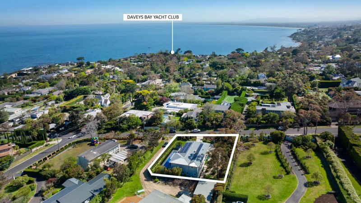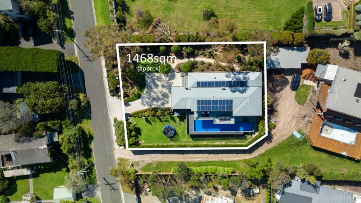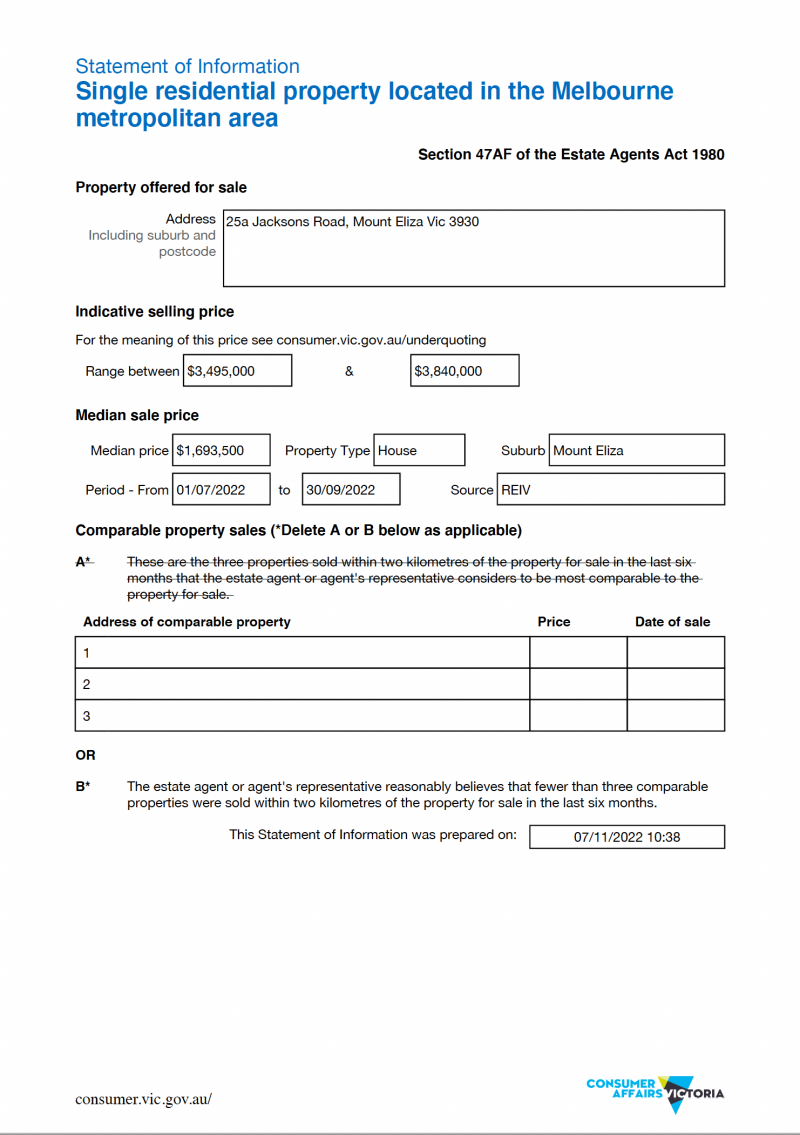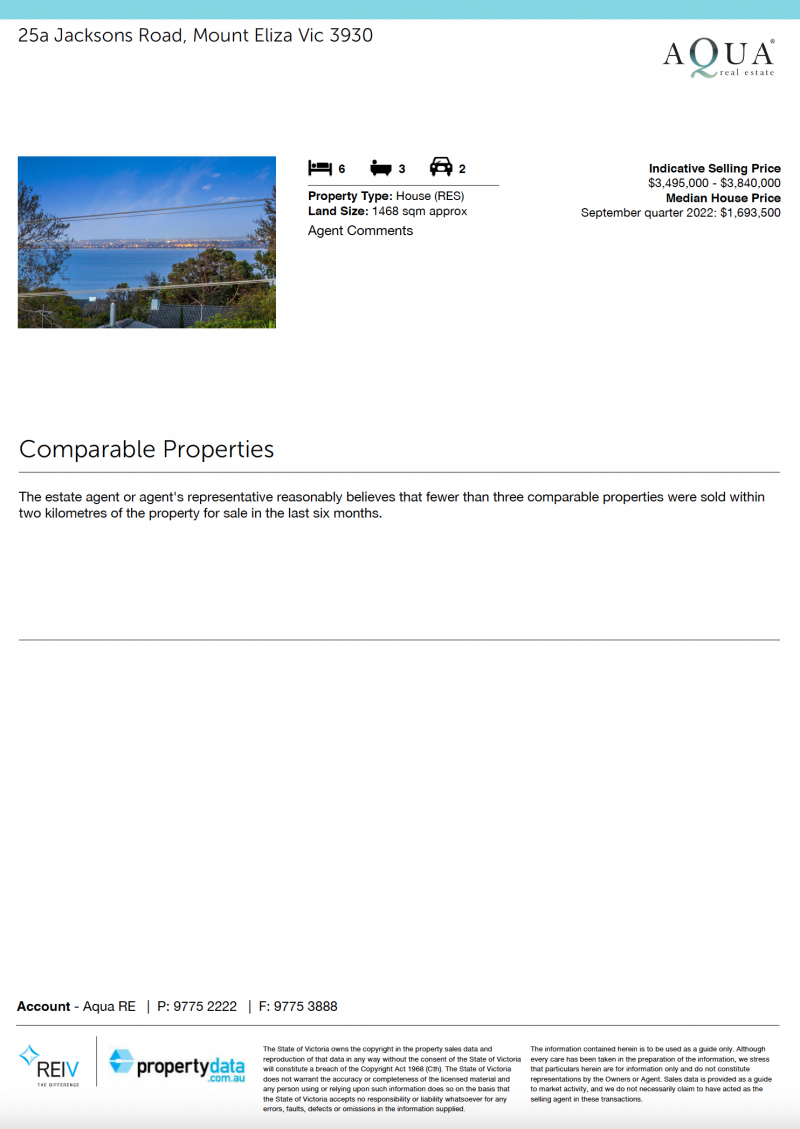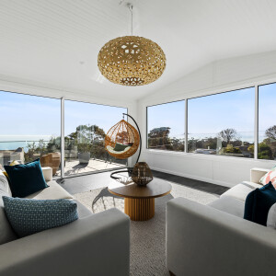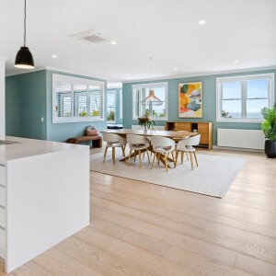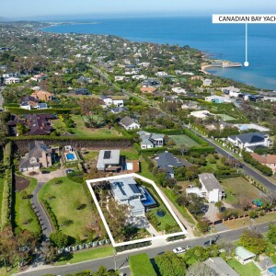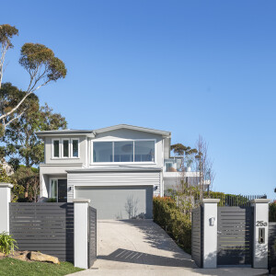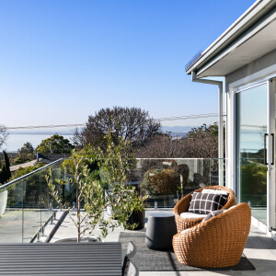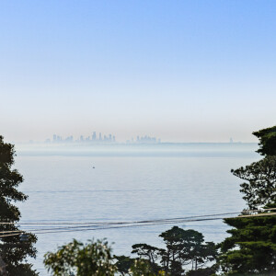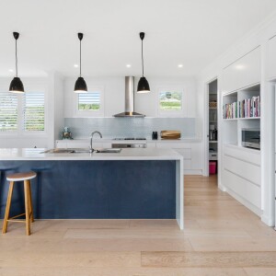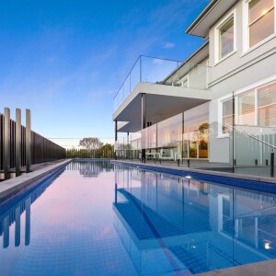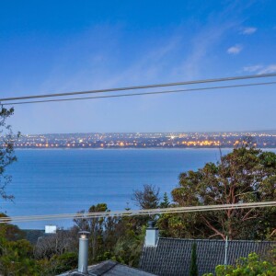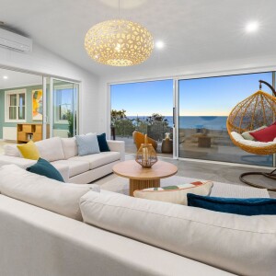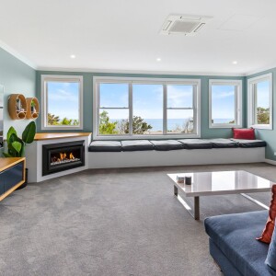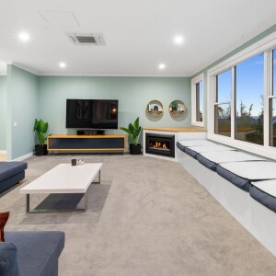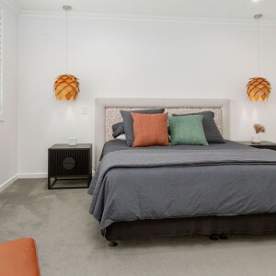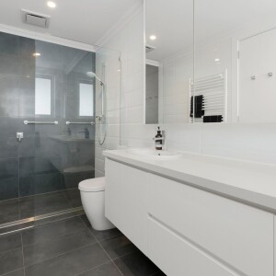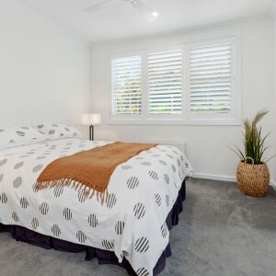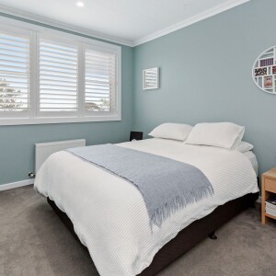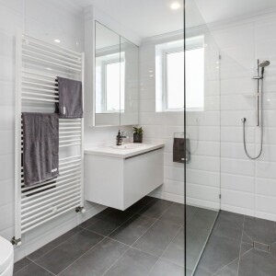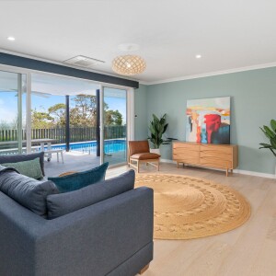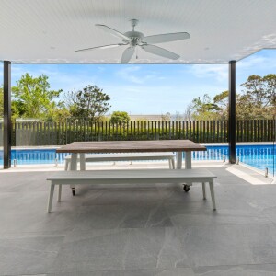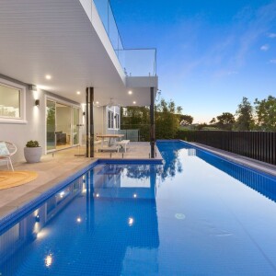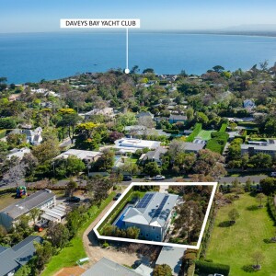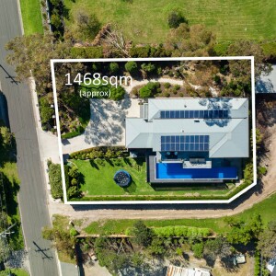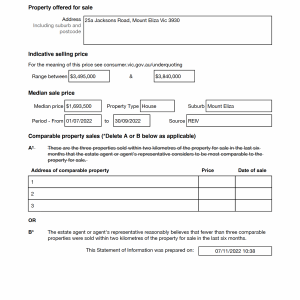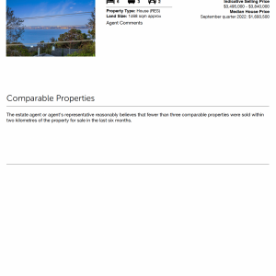Perfectly set in the heart of the Golden Mile on 1468sqm approx. is this contemporary 6 bedroom residence with multiple living areas inside and out over two expansive levels framing mesmerising views of the pool, gardens and sweeping backdrop of the Dandenong Ranges to the Melbourne skyline and bay at every angle!
The property is setback in glorious landscaped grounds with lush lawns and discretely introduced via a remote gateway revealing a return sealed drive and forecourt with double remote auto garage and guest parking next to the inviting porch entry.
Step inside to realise a grand foyer space anchored by engineered rich timber floors under soaring full height ceilings awash in natural light courtesy of the myriad of windows and ideal northerly orientation of this special abode.
The entry level is designed around luxuriant accommodation featuring 5 beautifully curated bedrooms with white window louvres, built-in robes, plush carpet and either a serene garden view to the rear or dress circle panorama of the bay to the front. A decadent family bathroom with shower, deep soaking bath and separate WC services this area whereas bedroom 2 has its own sumptuous en-suite and a fitting option as a guest retreat when required
The generous master also on this floor sits privately to the front harnessing more of those big blue views of the bay and features a tailored walk-in robe and first rate fully tiled en-suite with twin floating stone vanity, large shower recess and WC for the fortunate inhabitants of this blissful sanctuary-like part of the home.
A central rumpus room divides the floor with oversized sliders offering instant access to an enormous pool-side undercover alfresco area and the great outdoors for flawless entertaining with family and friends year round.
Enter upstairs via the grand stairs to appreciate the dynamic expanse complete with an open plan gourmet kitchen fitted with stone-topped breakfast island and a suite of quality appliances such as Smeg induction & gas hob, 900mm electric oven and Miele dishwasher, all integrated into bespoke cabinetry with excellent storage solutions and walk-in pantry.
Stand back and savour the unforgettable outlook on offer stretching from the Dandenong Ranges to the Heads complemented by the vast medley of interconnecting living areas; dining come family area merging with a lounge with custom cabinetry and cosy gas fireplace or better; a sizeable sunroom complete with heating/ cooling opening to a breathtaking balcony terrace blessed with the best views to be had.
Last but not least an executive home office with storage and powder room is positioned blissfully out of sight at the rear on this floor.
Become part of the quality peninsula beachside lifestyle only moments to Canadian Bay beach below, Toorak College and the vibrancy of the village a short stroll away.
Further inclusions; Hydronic heating throughout, Mitsubishi zoned inverter heating / cooling, gas fire place, 8,5 kW solar panel system, UPVC low E double glazed windows, double auto garage, remote gateway & pedestrian gate, fully tiled 18m lap pool and play area with EVO 25KW heat pump & Remco insulated pool cover that retracts into the pool floor and hidden trap door in deck for pool cleaning equipment, water views from most rooms, multiple stunning living zones, sunroom, large undercover alfresco, large under stair storage, large fitted laundry, external surveillance, wi-fi linked video intercom, landscaped gardens & grounds, 13,000 litre water tank, veggie patch, moments to beach and so much more..

