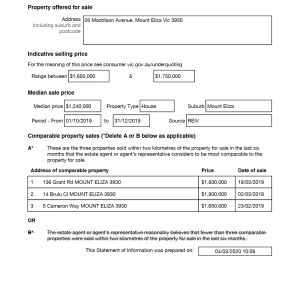Discover this single level family residence of 4 double bedrooms + study / guest room all with en-suites and a host of expansive living areas inside and out.
The appealing and modern property is peacefully set in a court location, beautifully introduced via a sweeping sealed drive lined by lush landscaped gardens, mature trees culminating into a large forecourt ahead of the double garage and separate boat / van parking next to the inviting entrance portico.
Step inside to realise the wide foyer and hallway anchored by solid rich Victorian Ash timber flooring and lofty generous ceilings throughout to great effect.
The tastefully curated interiors starts with a sizeable rumpus room to the left with plush carpet, convenient internal access to the garage and featuring a series of tall north-westerly oriented windows allowing abundant natural light and verdant garden vistas to the front. This area connects seamlessly to a sophisticated lounge area with cosy gas fire place and more of the glorious garden aspects.
Further down the hallway discover the hub of the home; a striking open plan gourmet kitchen / meals area fitted with stone benchtops, large breakfast island and suite of quality appliances such as Blanco gas hob, wide electric oven, range and Asko dishwasher all integrated into bespoke cabinetry with excellent storage solutions. A functional walk-in pantry for out of sight food preparation is also part of the offering for the avid gourmand.
Adjacently and part of this dynamic central domain find a bright dining space and family room designed around an oversized corner window and sheer wall of concertina doors enabling instant admission to a magnificent undercover alfresco terrace perfect for grand entertaining in stylish surrounds year-round. From here one can savour the great outdoors in a serene setting complete with luxuriant ammenities such as heated swimming pool, pool-side deck & cabana including a instant turf lawn area, kitchen garden and raised veggie patches.
The accomodation zone is equally well considered and dedicated to it’s own private wing incorporating three luxuriant double bedrooms, all with walk-in robes, wool carpet and individual decadent full en-suites. A fitted laundry with side access is next door.
The sumptuous master suite with retreat is located at the front of the home and compromises floor to ceiling drapes, tailored walk-in robe, storage dresser
unit and stone-topped en-suite with floating double vanity, large shower, deep soaking spa and WC. Flanking the master is a refined study come guest bedroom blessed with a lush garden outlook to the front.
Last but not least find yet another generous living zone situated at the rear of this special abode with timber floors, louvered windows and designed around oversized sliders for separate access to the gardens. This area could double as a studio space / teenage retreat due to the clever separate entry.
This is a rare opportunity to acquire a very comfortable, modern Mornington Peninsula family home in a blissful court location mere moments to quality schools, nestled between Mount Eliza village, Mornington Main Street and the beach a short drive away.
INSPECT TO REALISE!
Further inclusions; Gas ducted heating & evaporative cooling throughout, Jet master gas fire place, house built 2009, double auto garage with internal access, separate boat / van parking bay, solar-heated saltwater pool & cabana, fitted laundry, 5x bathrooms, magnificent large alfresco space connecting to gourmet kitchen domain, 6x living zones inside / out, veggie patches, rain / grey water tank , drought tolerant landscaping and much more..

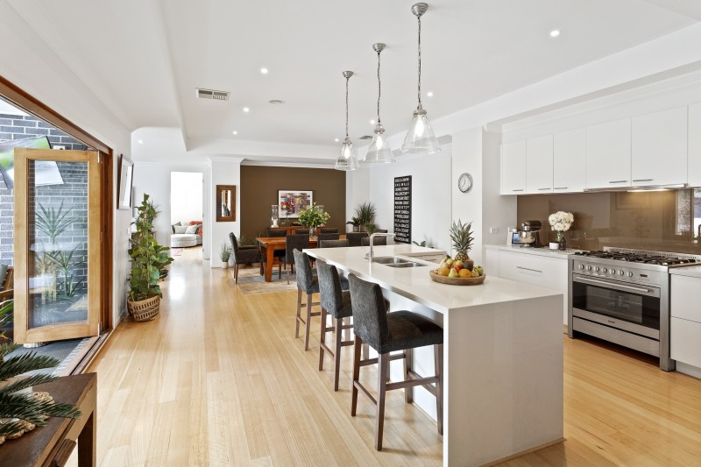
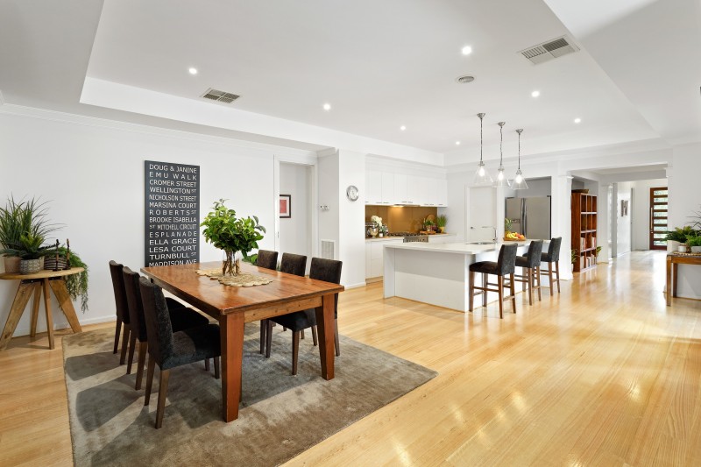
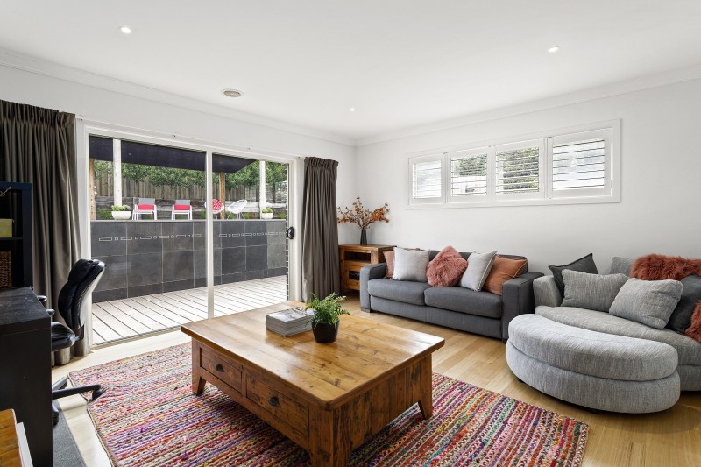
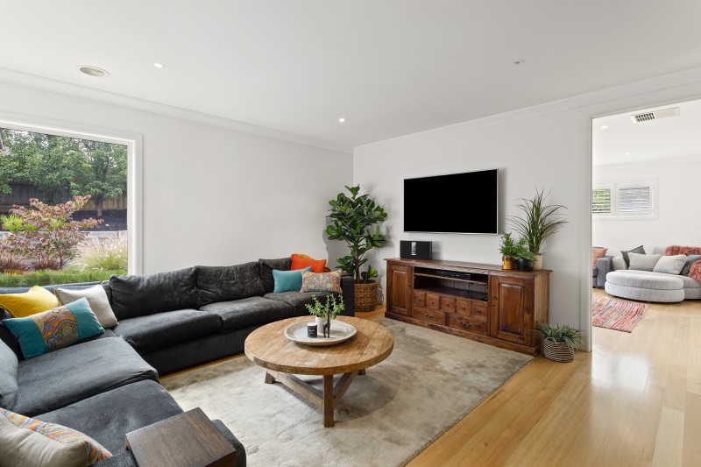
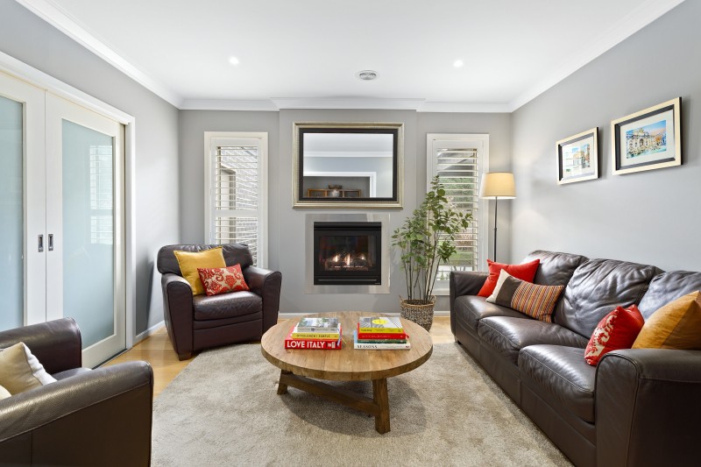
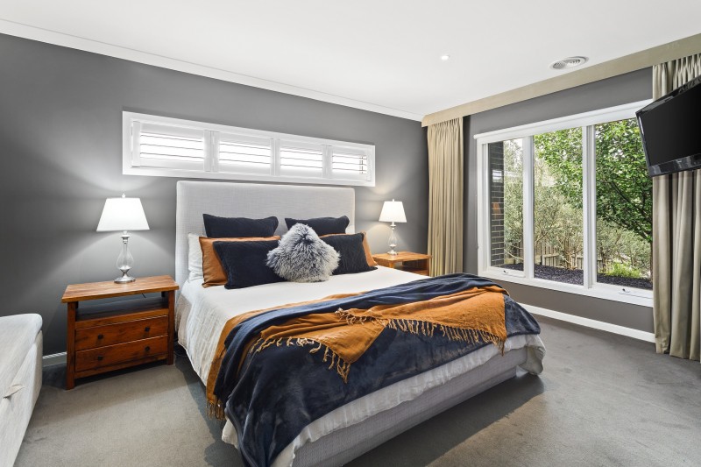
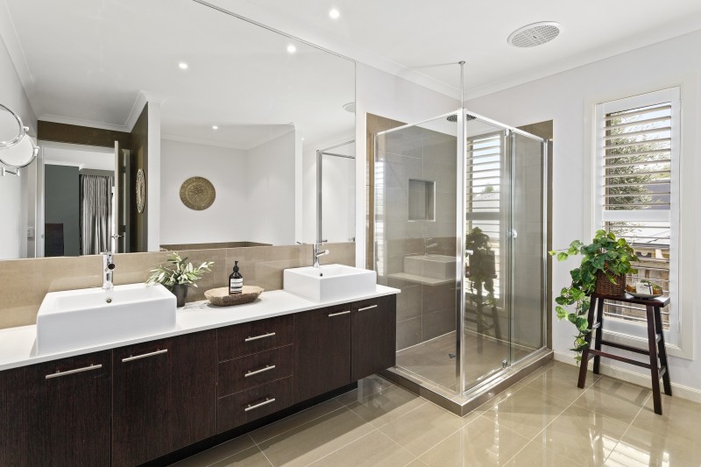
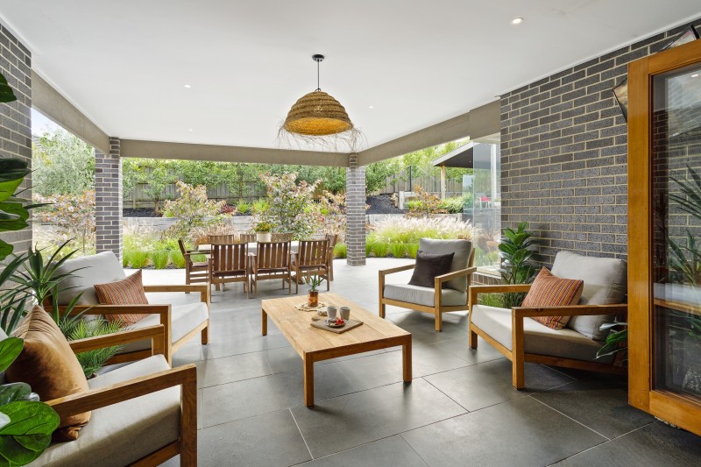
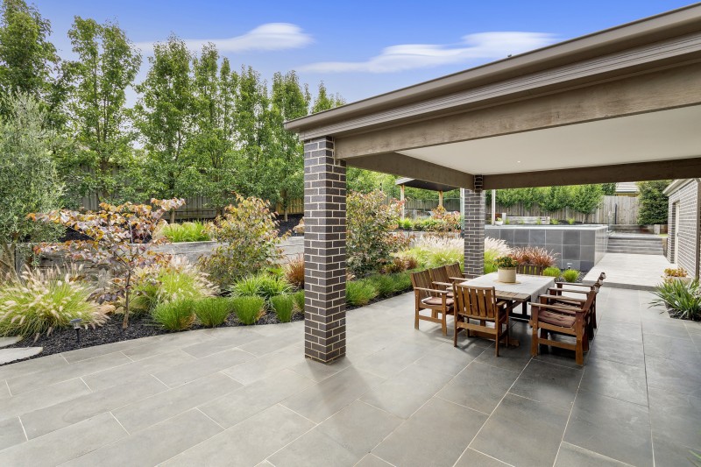
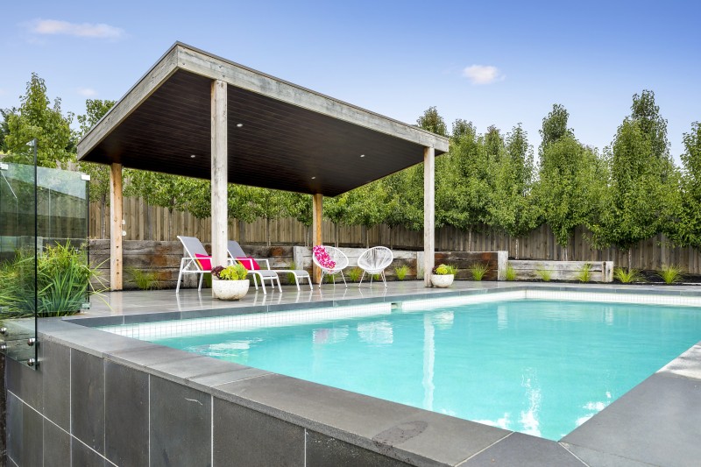
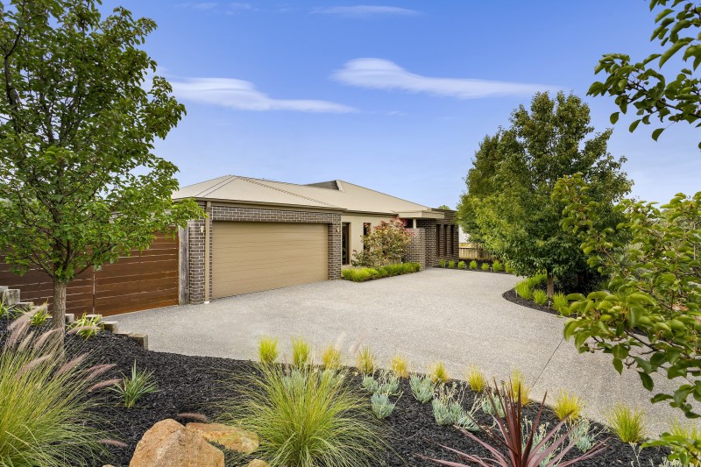
![26Maddison ave Mt ElizaINTERNET[1]](https://www.aquarealestate.com.au/wp-content/uploads/2020/03/26Maddison-ave-Mt-ElizaINTERNET1-800x1131.jpg)
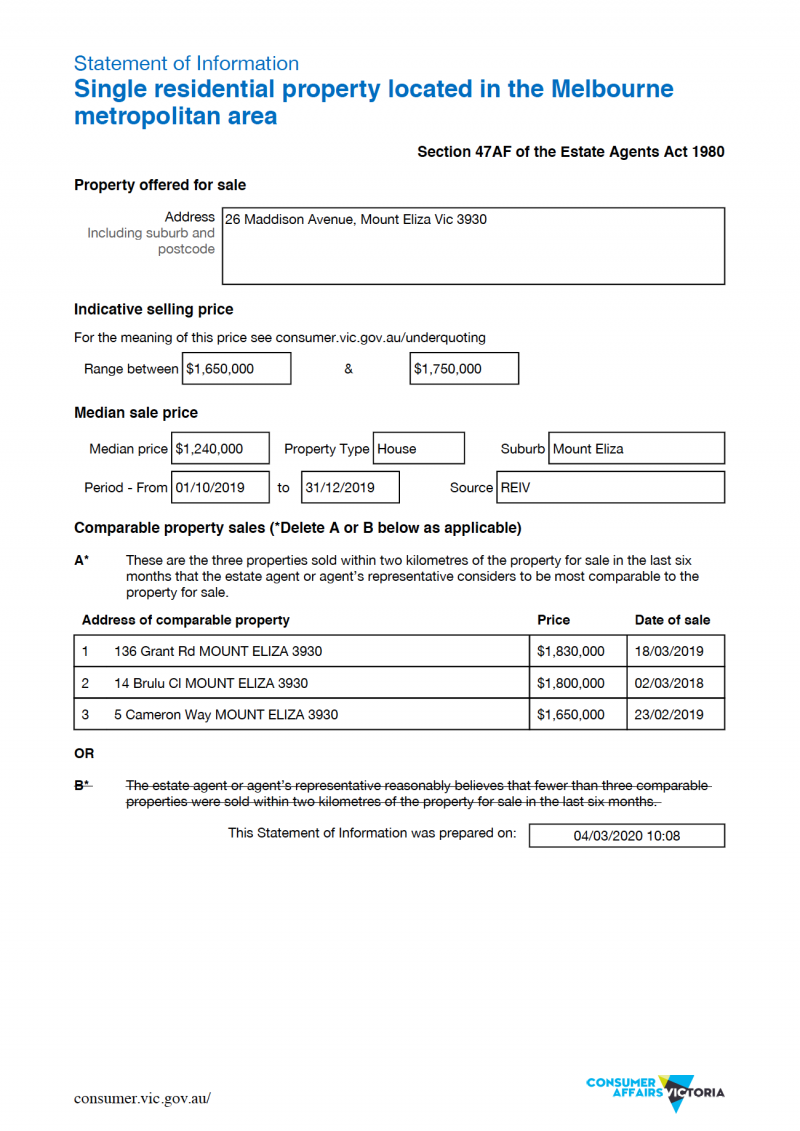
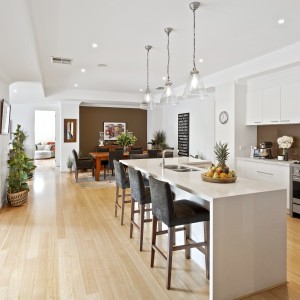
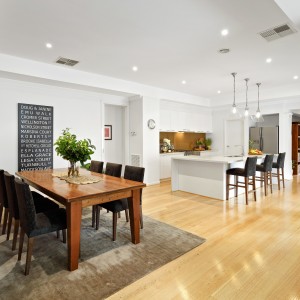
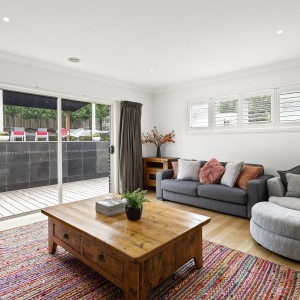
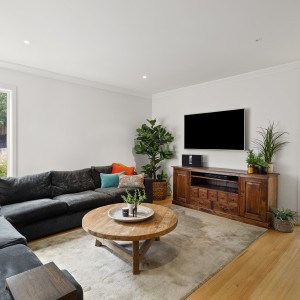
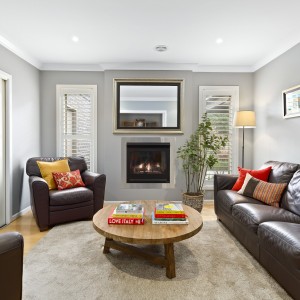
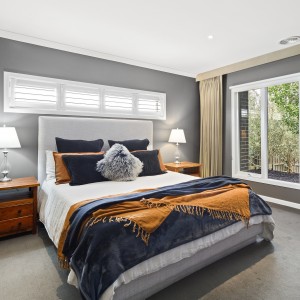
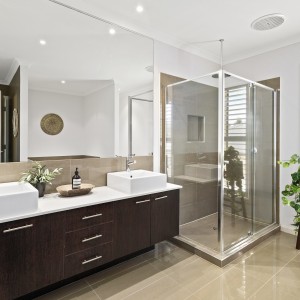
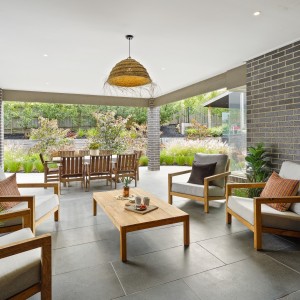
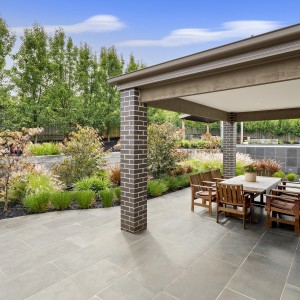
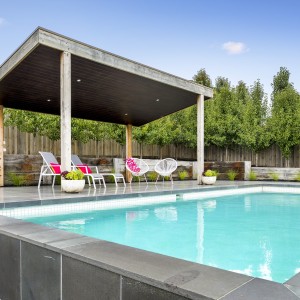
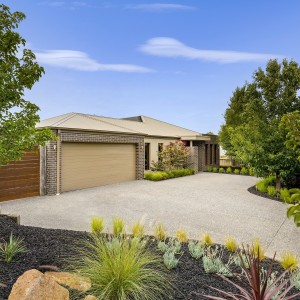
![26Maddison ave Mt ElizaINTERNET[1]](https://www.aquarealestate.com.au/wp-content/uploads/2020/03/26Maddison-ave-Mt-ElizaINTERNET1-300x300.jpg)
