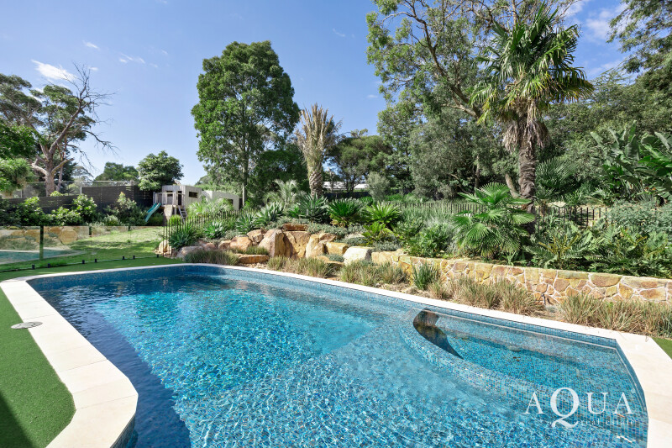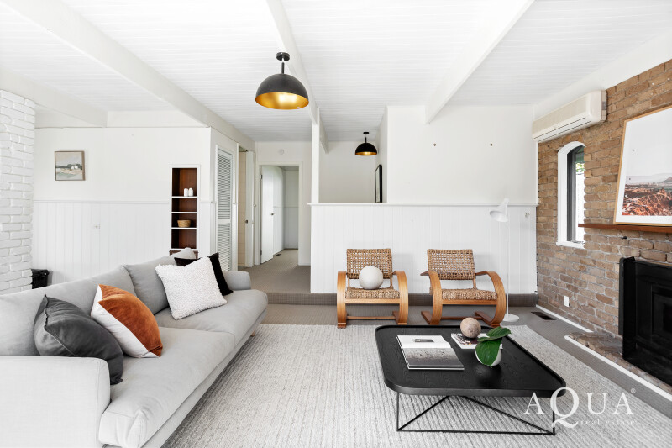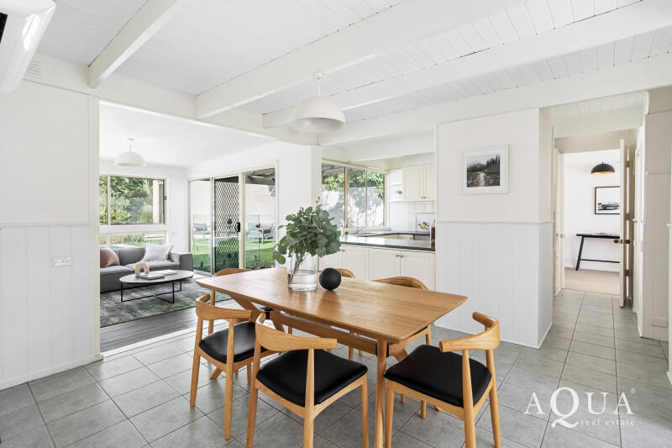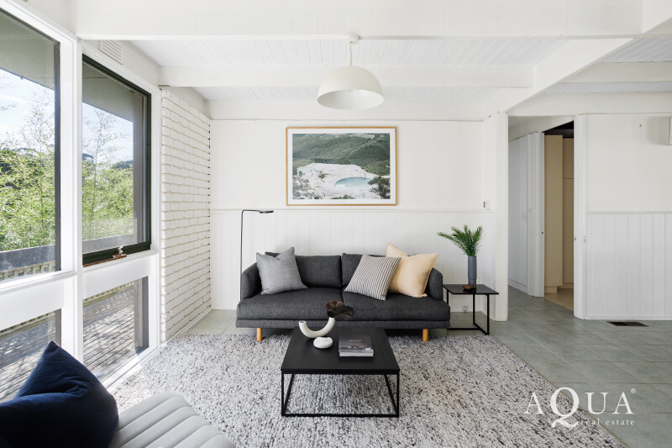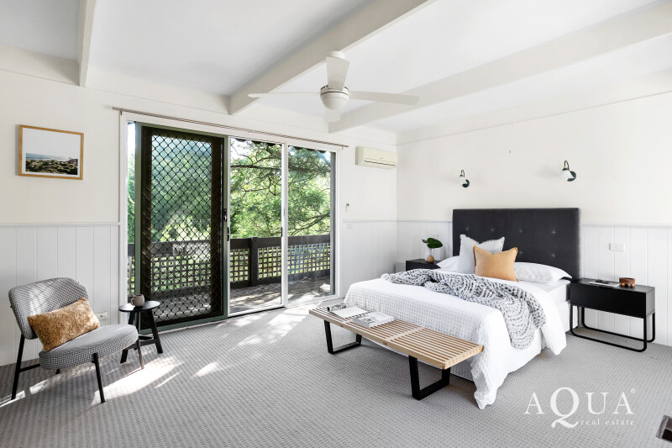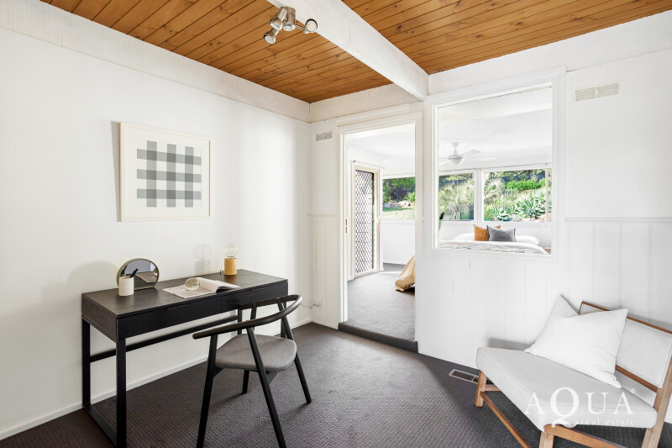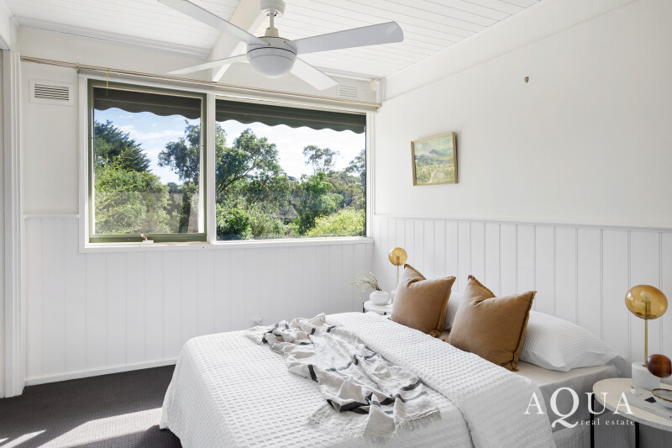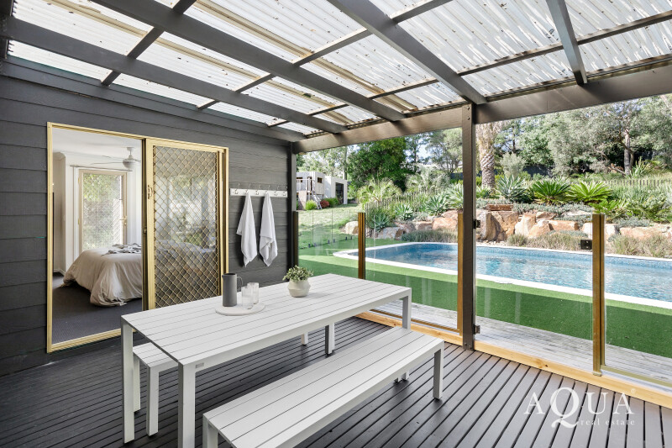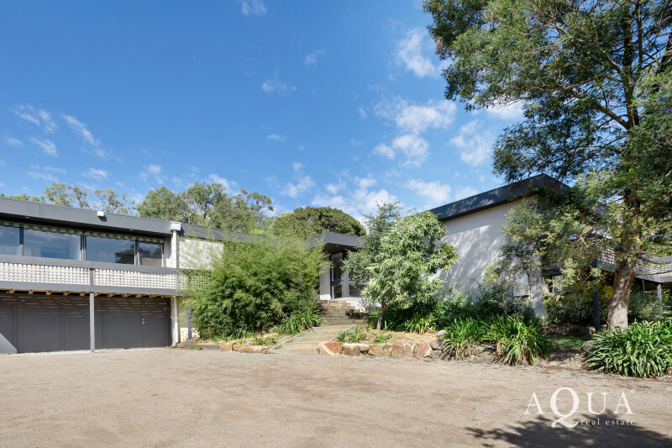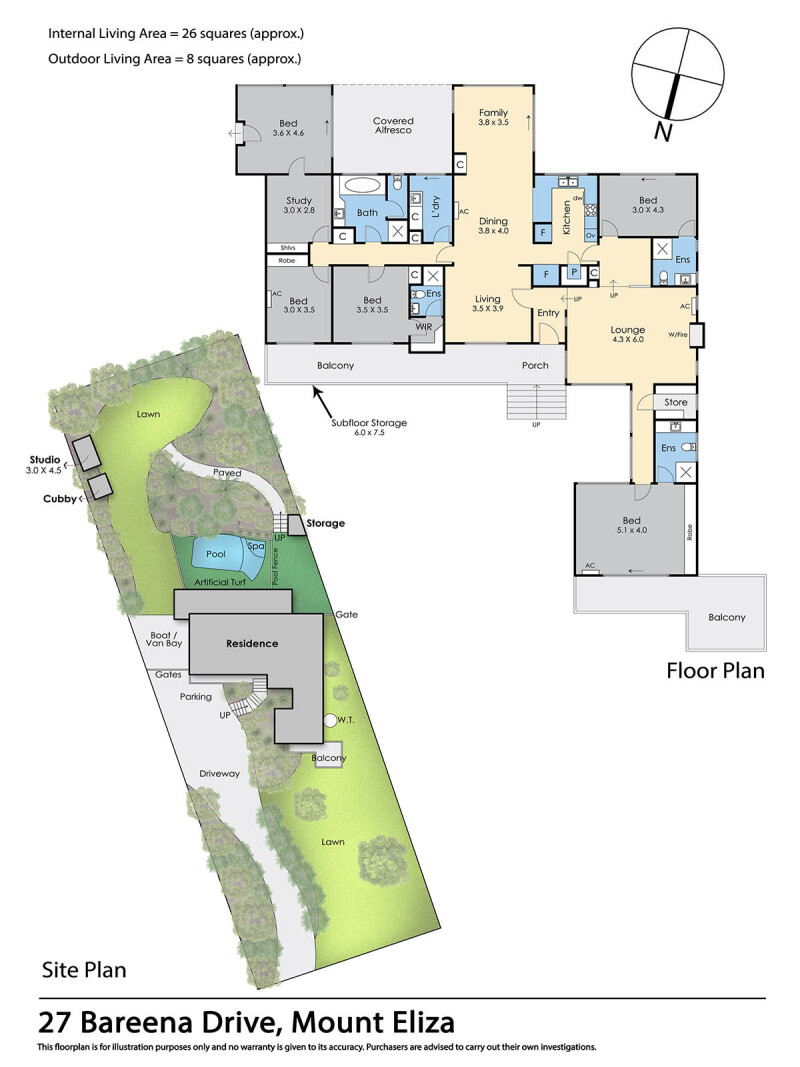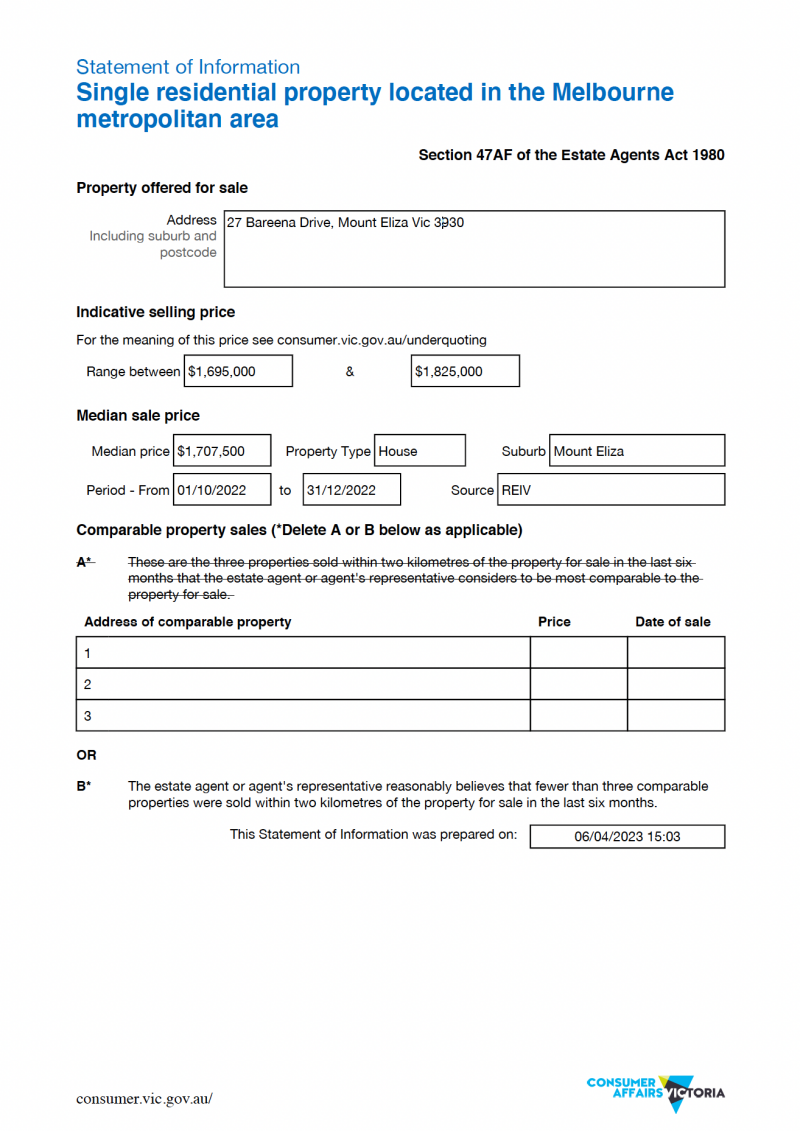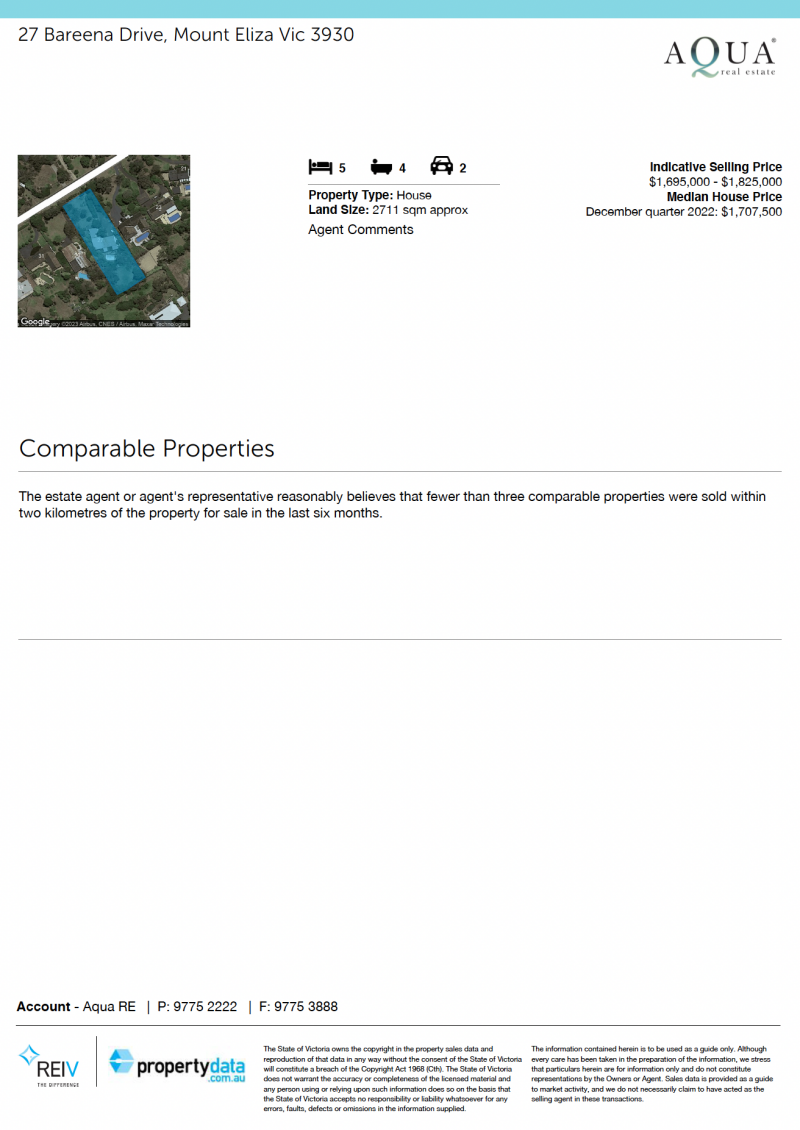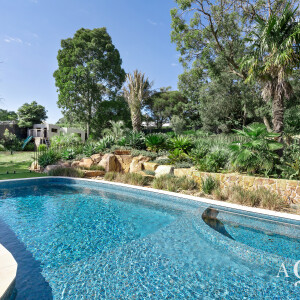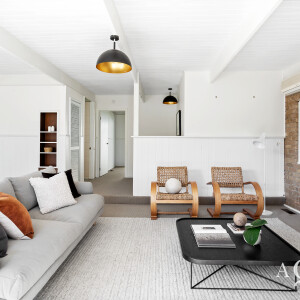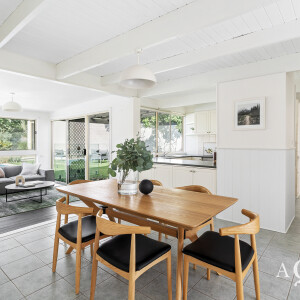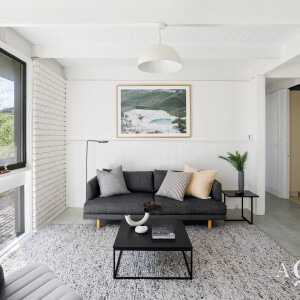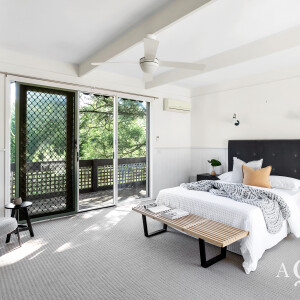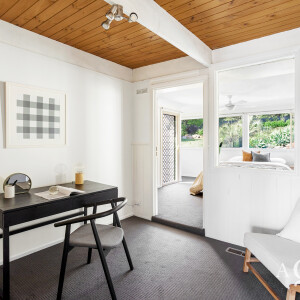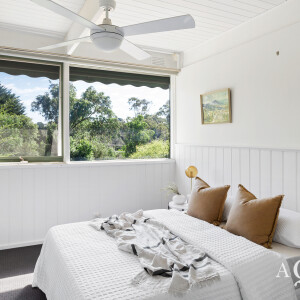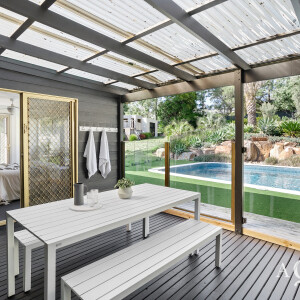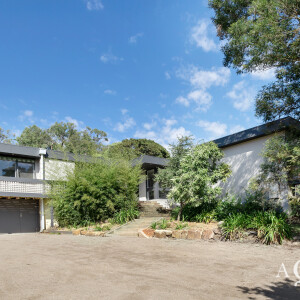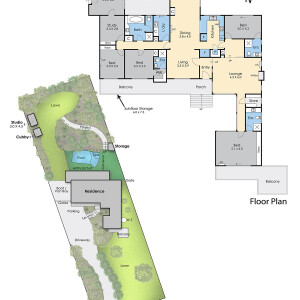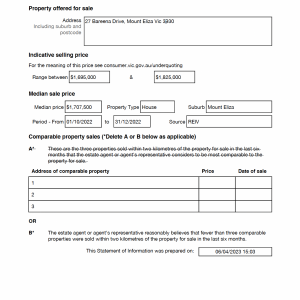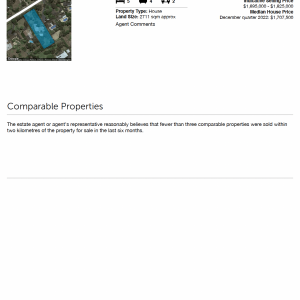The quintessential Mt Eliza abode with touches of Palm Springs-style luxe, this spacious and freshly rejuvenated family home elates with its well-spaced layout, choice of living zones and tropical-inspired poolside entertaining area.
Set at the apex of a sprawling 2/3-acre (approx) allotment with a new studio with sliding glass doors in the rear, the residence is defined by a sun-filled interior with whitewashed brickwork, exposed ceiling beams and a family-minded configuration.
Three living zones and a dining area encircle a well-sized kitchen with stainless-steel appliances, including Asko dishwasher, and step-in pantry, while householders will be spoiled with five queen-sized bedrooms, including a zoned master wing with balcony and ensuite, a new guest room with ensuite and pool access and a third bedroom with ensuite, as well as a full family bathroom and two studies.
Multiple sets of glass doors open to an outdoor oasis with both shaded and open-air alfresco spaces to relax, dine and unwind outdoors backdropped by the tiled swimming pool, steamy spa and luscious tropical gardens.
Ducted heating, an enclosed fireplace, ceiling fans and split-systems throughout, a cubby house, a four-vehicle carport and a sublevel workshop / storage are among a list of extras in this captivating property, which is located in tranquil Woodlands Estate.
Just 15 minutes’ walk to Mt Eliza North Primary School via the Lorikeet Reserve shortcut, the property is a short zip to both Mt Eliza village and bustling Frankston city centre.

