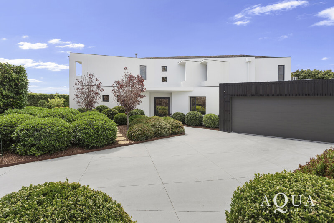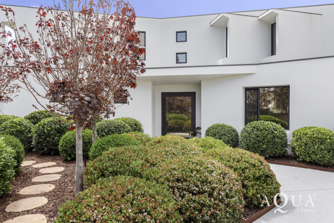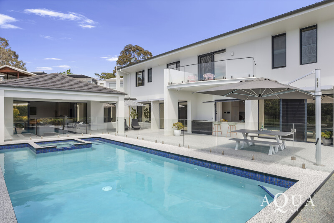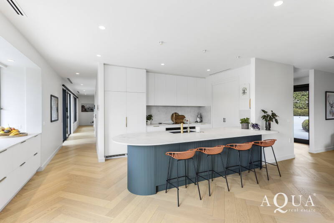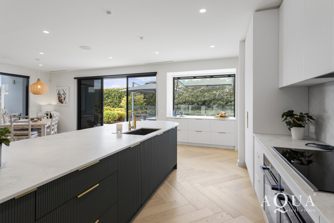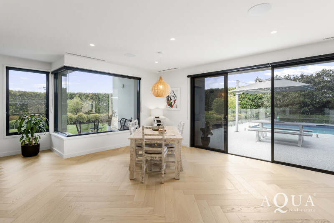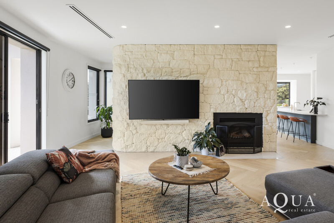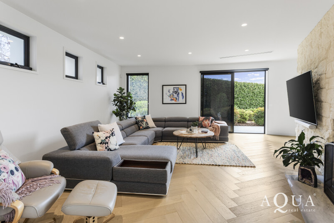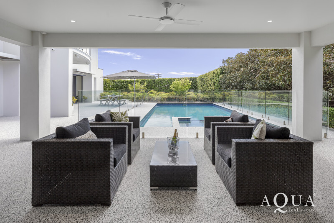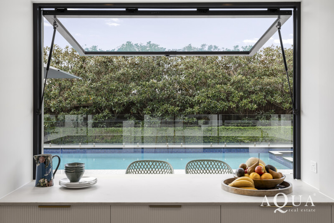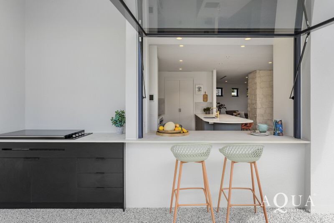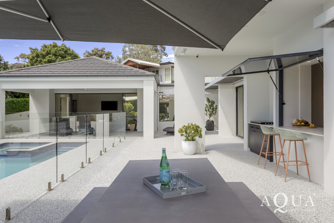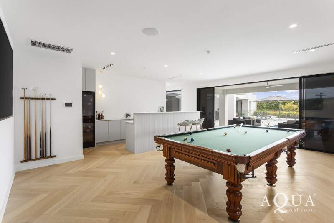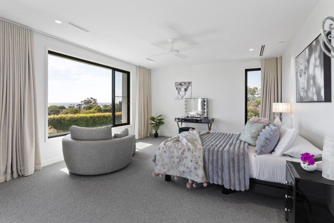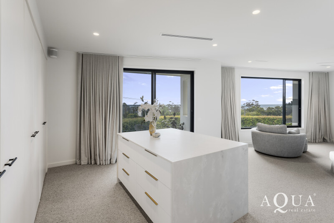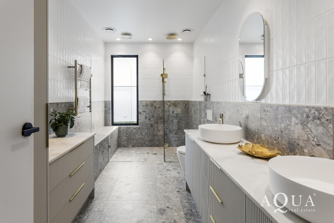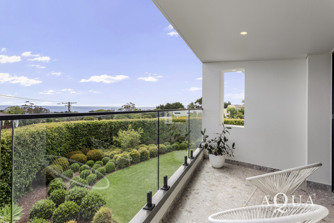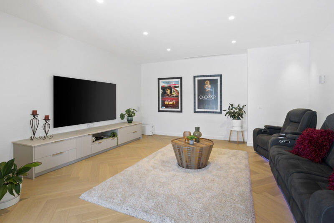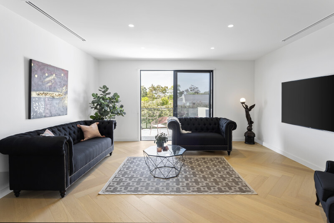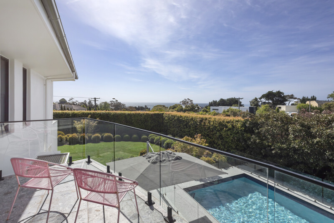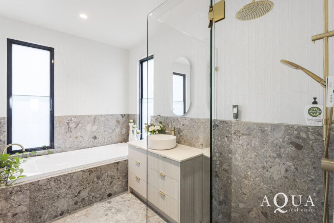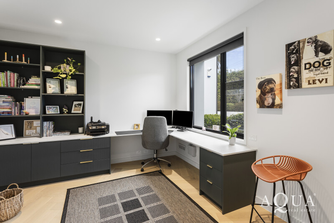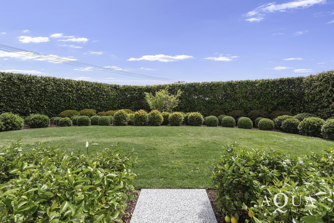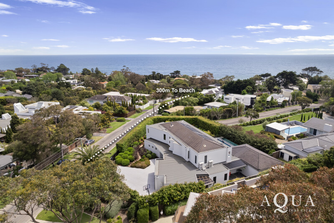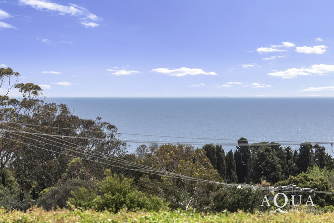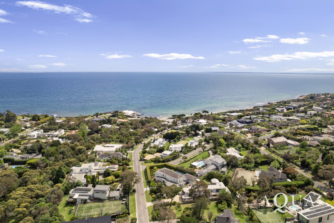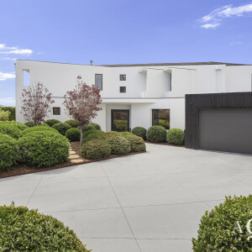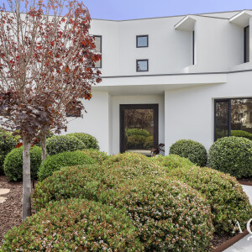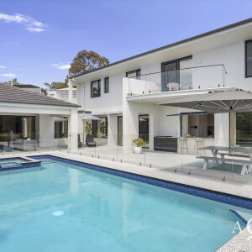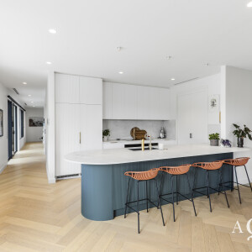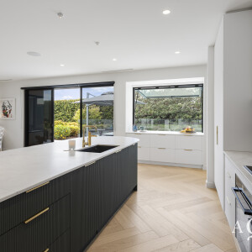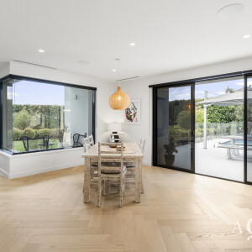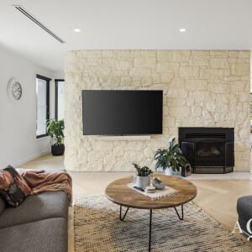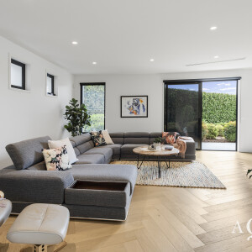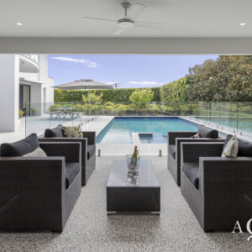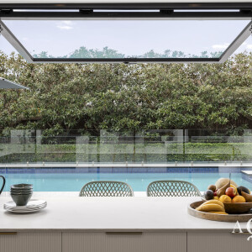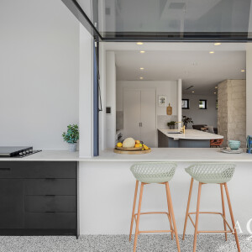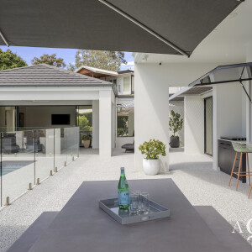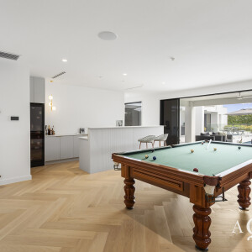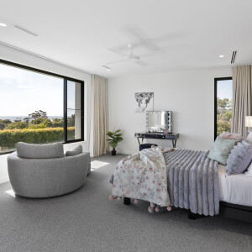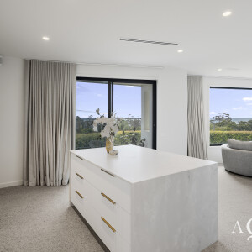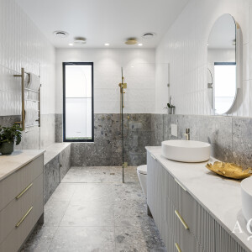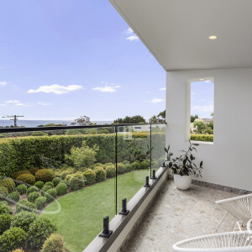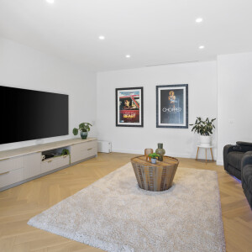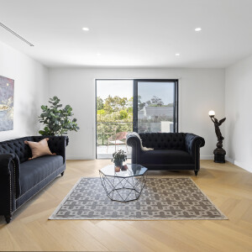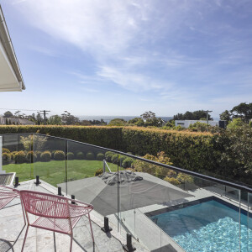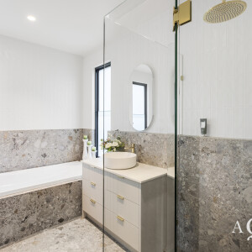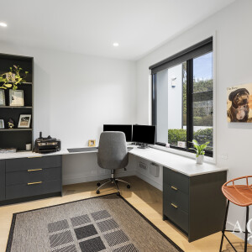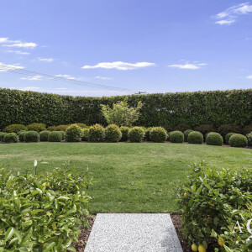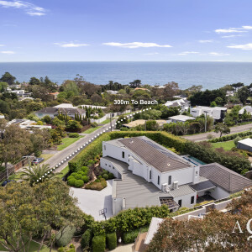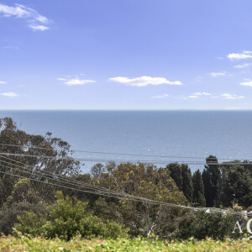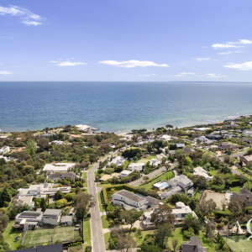Presenting a magazine-ready display of luxe coastal design, a striking facade introduces an immediate fusion of expansive glass and opulent natural textures working to amplify grand architectural scale. Carefully curated to honour the seasoned entertainer, a seamless indoor/outdoor connectivity presents throughout the home, balancing luxury appointments across a refreshing kitchen palette with outdoor kitchen and dining central to an abundance of zoned yet integrated living domains.
Parents retreat with 2 stunning balconies overlooking Port Phillip Bay making evening sunset and a glass of wine a great combination.
Light-laden and laid back, a spacious home office presents, before four generous bedrooms cascade across the floorplan, each offering private space to balance the needs of a growing family, including an elegant master suite capturing bay views from Melbourne’s CBD to the Bellarine.
Celebrating an Andrew Stark garden design, sun-kissed lawn and alfresco dining spaces convene around the allure of a fully automated, Solar + gas heated pool, whilst this esteemed address ensures a family lifestyle only moments from Mount Eliza’s thriving village culture and esteemed education alternatives in the most sort after streets on the Golden Mile.
– Positioned within Mt Eliza’s hallmark ‘Golden Mile’
– Marble kitchen with Neff appliances, Zip Hydro Tap & LIEBHERR inbuilt Fridge/Freezer
– Luxurious master suite encapsulating CBD and bay views
– Triple lock-up garage with wine cellar and ample storage
– Multiple living areas with theater room (Boss sound system)
– Open fireplace in living Room
– Fully integrated Sonos surround sound system throughout + Sonos Sound bar.
– Integrated security system (Cameras, Alarm, intercom, Electric gate & Garage roller doors)
– Fully automated Solar/gas heated pool/Spa (12mx6m) – App Controlled
– Pool house with additional wet bar, Ice Maker, Neff Dishwasher, Zip Tap & a Fridge
– Andrew Stark garden design with irrigation system
– App controlled Garden Lights front & Rear Garden
– 3 x Fully Zoned Rinnai Ducted heating and cooling – App Controlled
– Tinted Windows throughout
– Heating underflooring / Heated Towel racks in Bathrooms
– Sonos Speakers throughout the house + Sound Bar in the living room
– Walking distance to Toorak College and Mount Eliza Village
– Short 300-meter stroll down to Canadian Bay beach
– 4 luxuries Somfy electric drapes in Master Bedroom
– Artusi Italian inbuilt Barbeque
– 3 phase power

