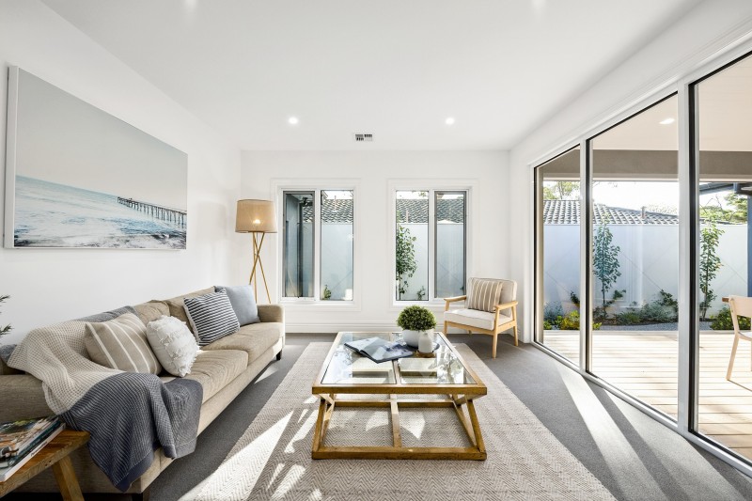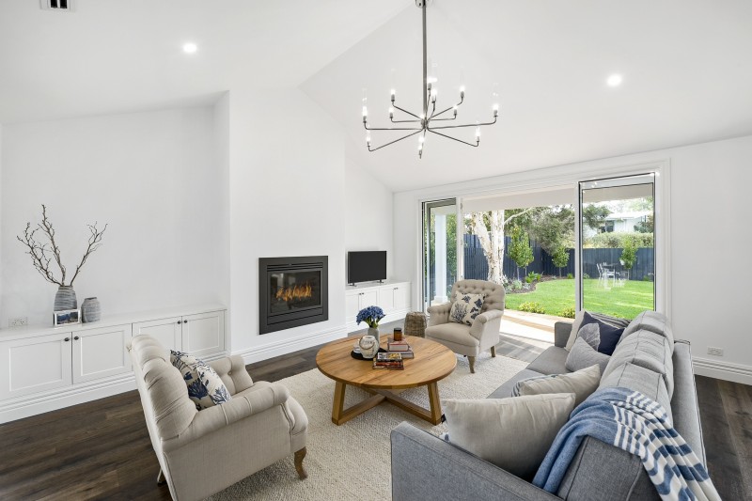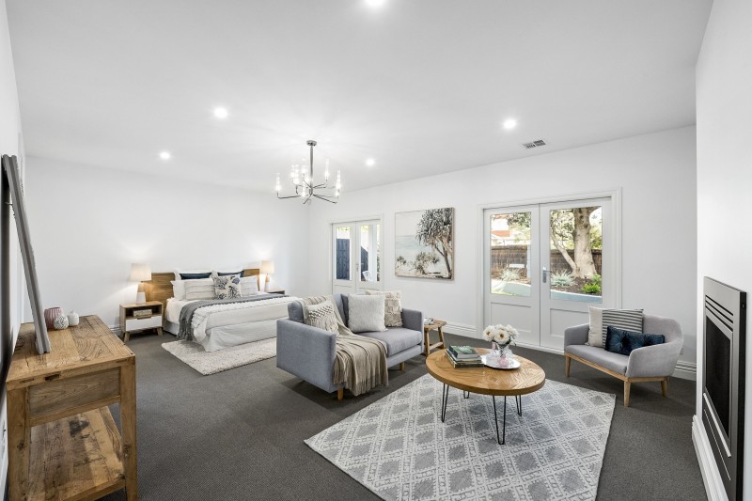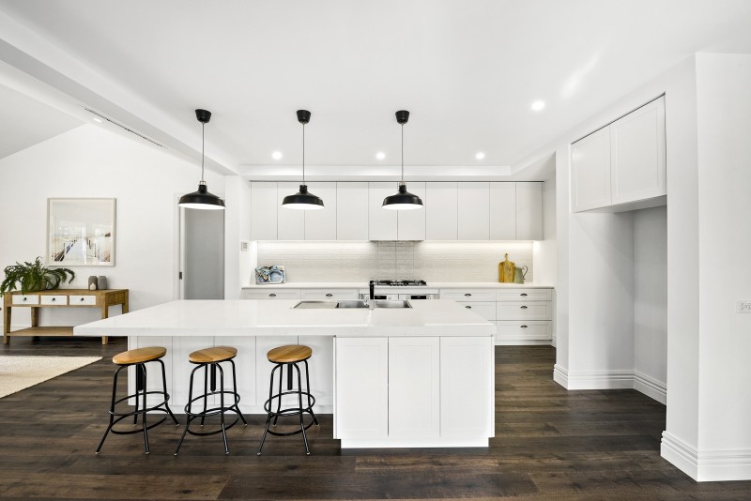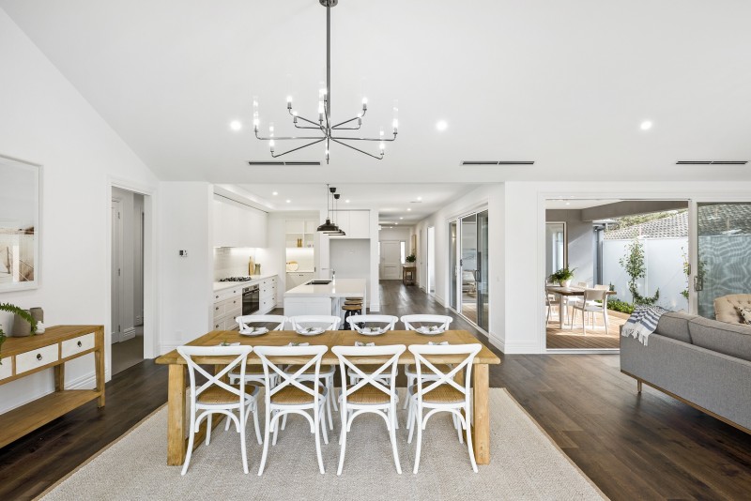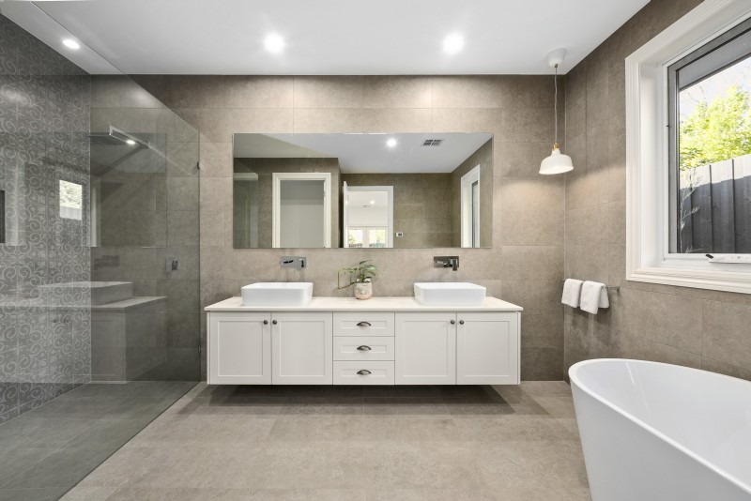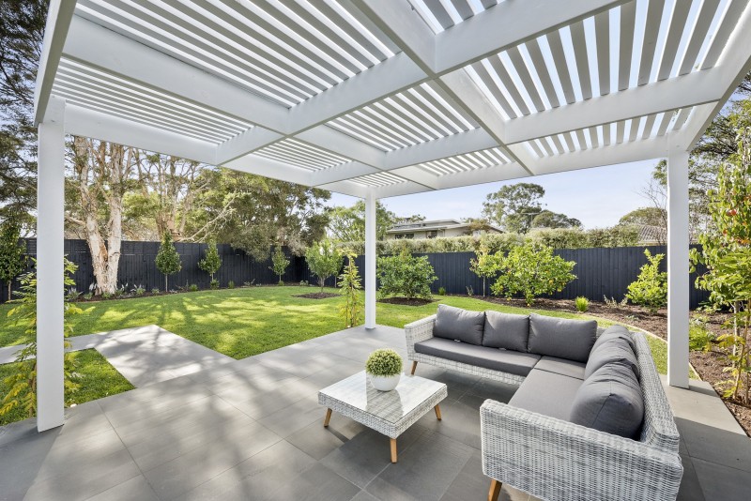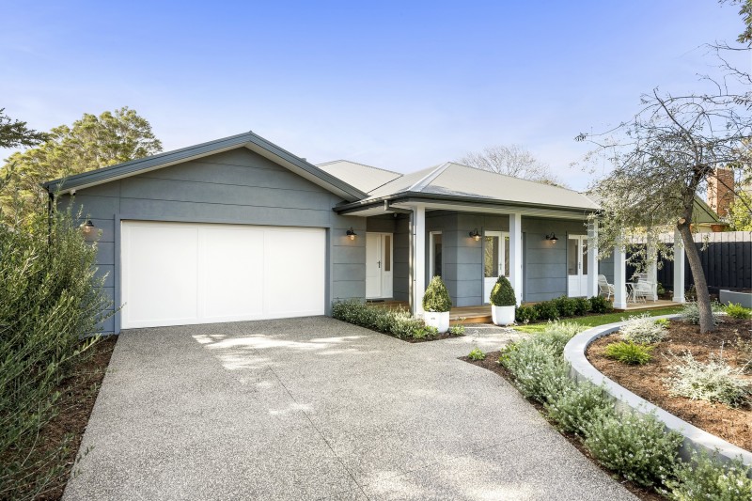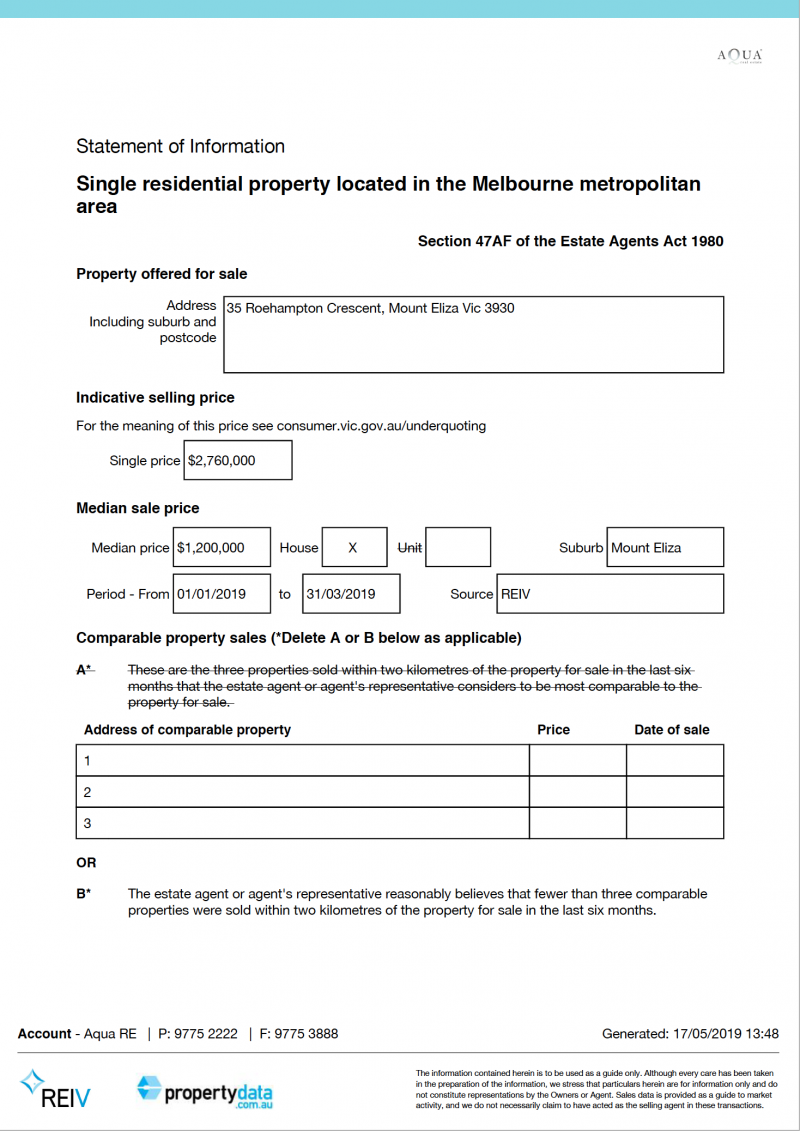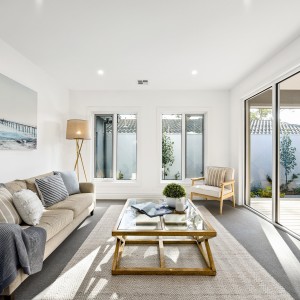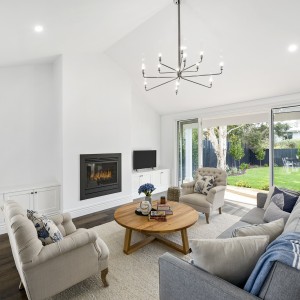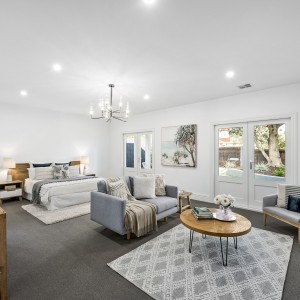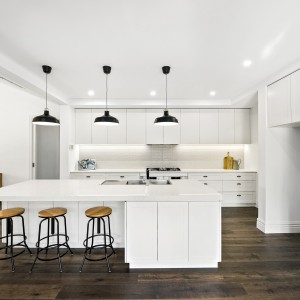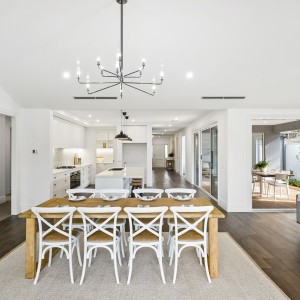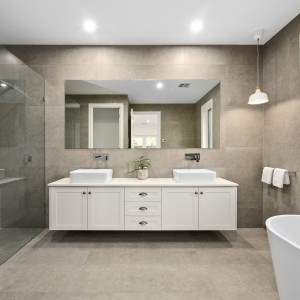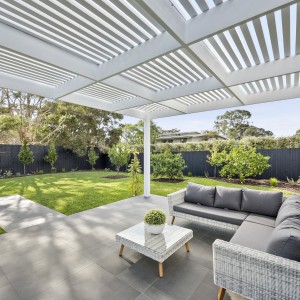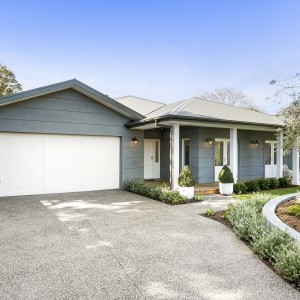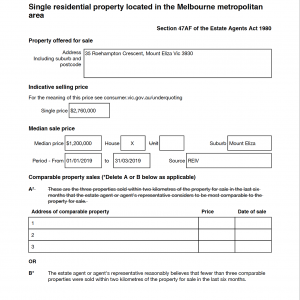Discover this stunning bespoke brand new build of 3 double bedrooms plus study over a vast single level and blessed with a series of substantial living areas inside and out.
This striking family home is setback on 850sqm approx of level land and is beautifully introduced via a grand columned gateway ahead of a sealed drive culminating into a forecourt with double auto garage, welcoming portico entry and sheltered alfresco front verandah amidst glorious landscaped gardens and lush verdant lawn.
Step inside to realise the bright generous interiors courtesy of the ideal northern orientation anchored by rich oak flooring and lofty ceilings creating an ambient luxuriant feel throughout to great effect.
The hub of this special home is dedicated to an awe-inspiring stone-topped gourmet kitchen with sizeable breakfast bar island and large butlers pantry fitted with a suite of quality appliances such as Bosch gas top, dual electric ovens, dishwasher seamlessly integrated into the latest in cabinetry with excellent storage solutions.
This fluid central domain interconnects to an adjacent dining zone and enormous family room under vaulted ceilings with a cosy gas log fire place with custom shelving/cabinetry surround, instant access via oversized glass stackers doors to a choice of two large undercover alfresco decks for requisite large scale entertaining with ease year round complemented by mesmerising vistas of the gardens at the side and rear; just follow the sun.
For further space find a refined, light-filled living room or state of the art home-office /study opposite the kitchen featuring pocket doors, plush wool carpet and more of those inspiring views over the window encased alfresco in the foreground and manicured grounds as backdrop, not to forget the smart wine room installation complete with dark timber racks and steel door situated across the hall.
The main accomodation zone is peacefully positioned in its own wing incorporating two striking double bedrooms with wool carpet, built-in robes and serviced by a sumptuous fully tiled family bathroom with heated floors designed around a deep-soaking bath, twin stone vanity, large shower and separate WC. The rear bedroom offers a memorable outlook of the backyard with ornamental pears, citrus, blue-stone paved garden paths and garden pavilion / pergola.
The expansive private master-suite at the front of the home is equally decadent with its own retreat space, gas fireplace and walk-in robe. Two sets of french doors gives you immediate admission to a formidable undercover verandah and the great outdoors. The luxurious heated en-suite features floor to ceiling tiles with floating double stone vanity and shower, freestanding bath and separate WC for the fortunate inhabitants of this sanctuary-like part of this well considered and skilfully crafted home.
Savour the opportunity to live in this tightly-held beach-side pocket for a blessed Peninsula lifestyle only moments to the Ranelagh Club & beach, excellent schools and short stroll to the vibrancy of Mount Eliza village and its many ammenities.
INSPECT NOW TO REALISE!
Further inclusions; Zoned gas heating & refrigerated cooling throughout, underfloor heating in bathrooms, 2x gas fireplaces, double auto garage with workshop space and internal access, remote gateway & intercom, two stunning separate undercover alfresco decks off central living areas, vast open plan stone-topped gourmet kitchen & full butlers pantry, feature wine room, enormous private master, large fitted laundry, lavish bathrooms & en-suite, water tank, glorious landscaped gardens with raised garden beds & blue stone paving, irrigation, pergola, ducted vacuum, surveillance, alarm and much more..

