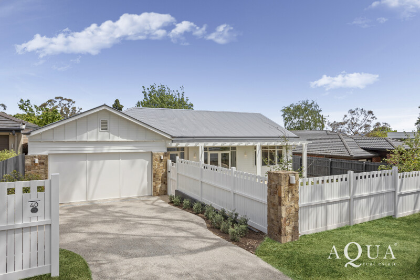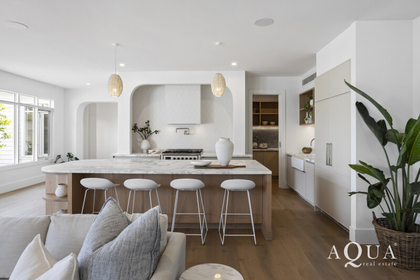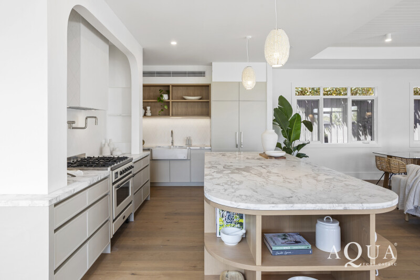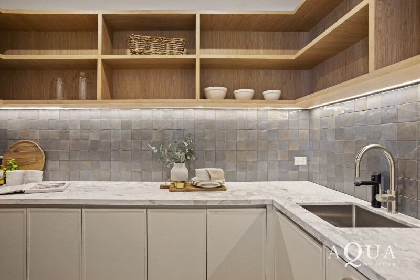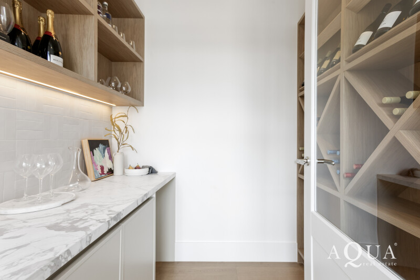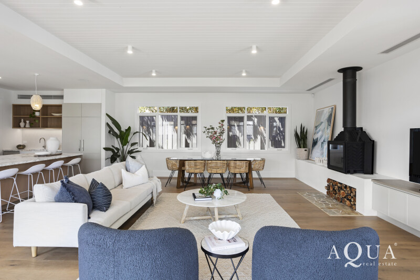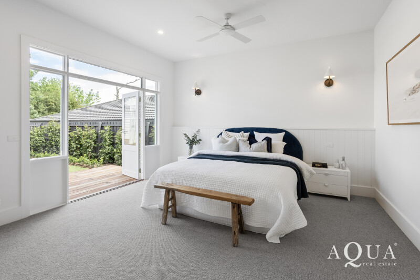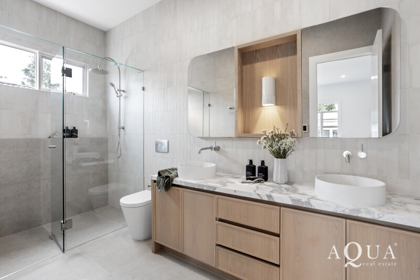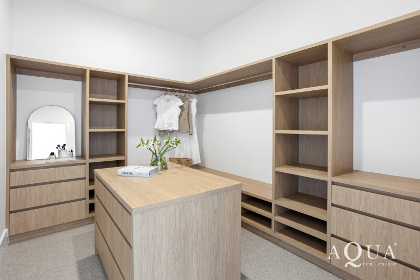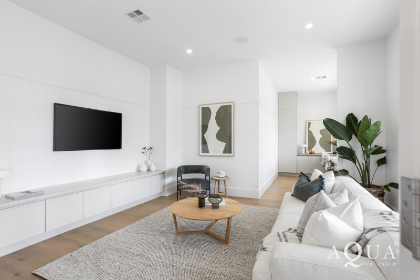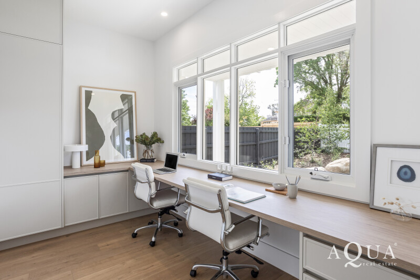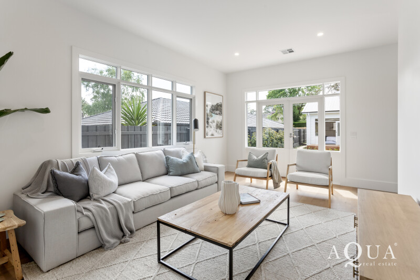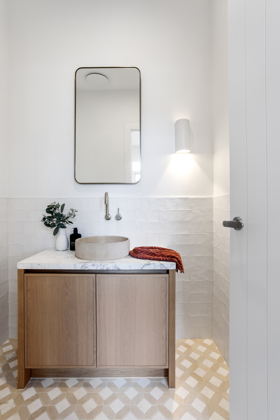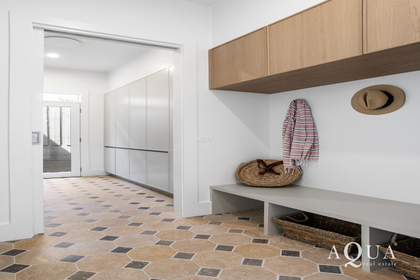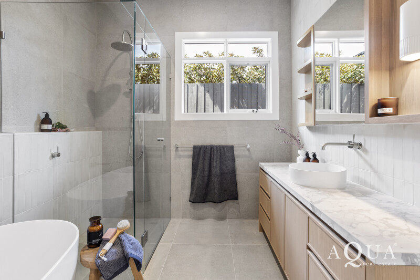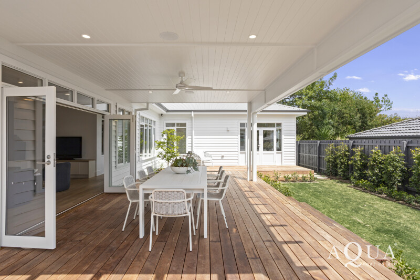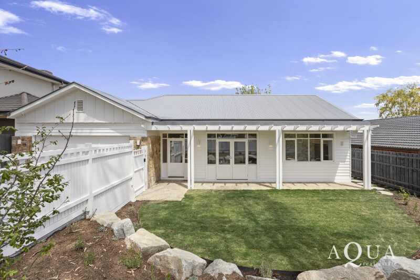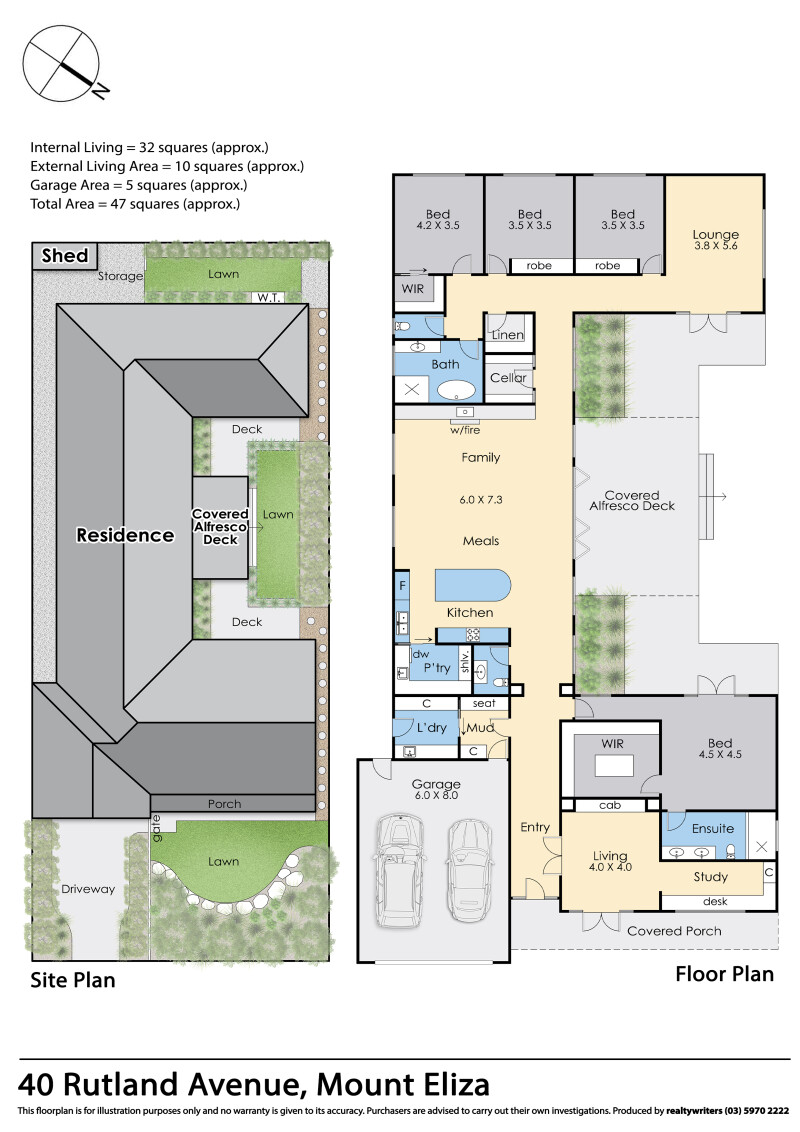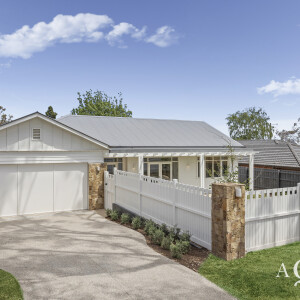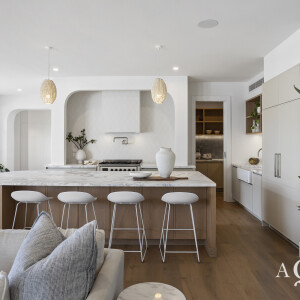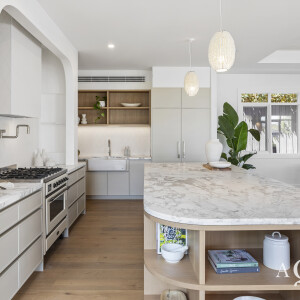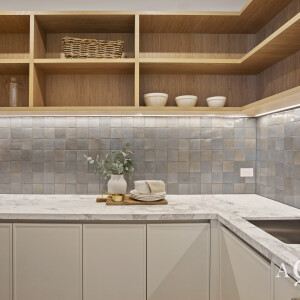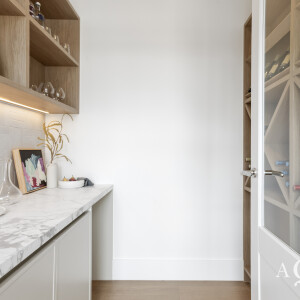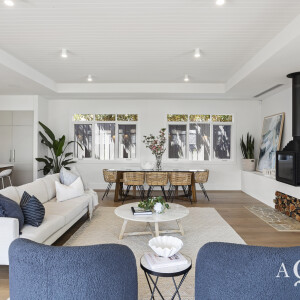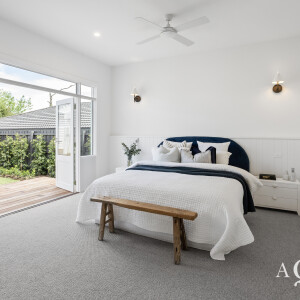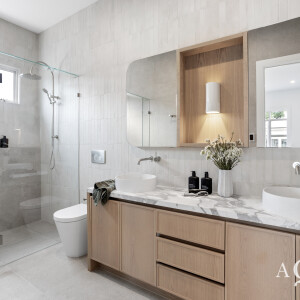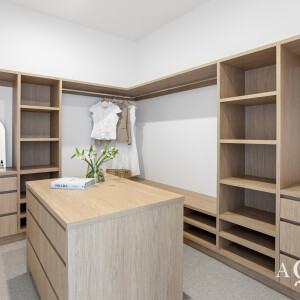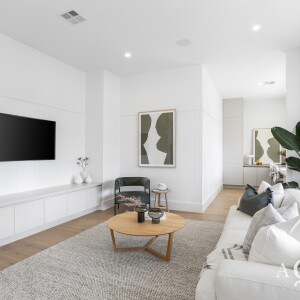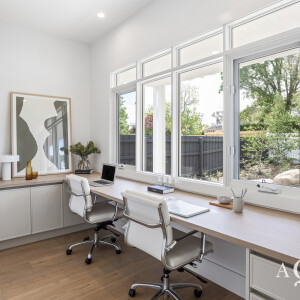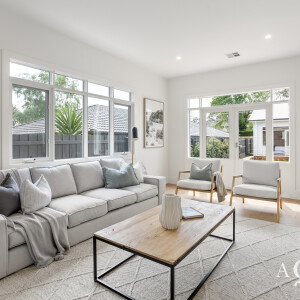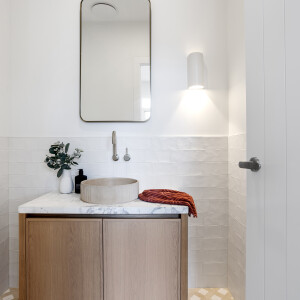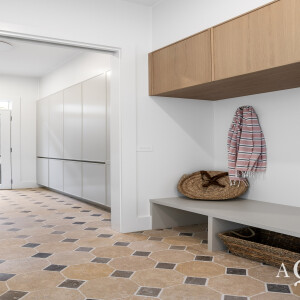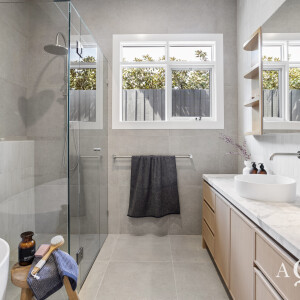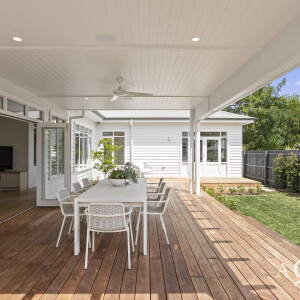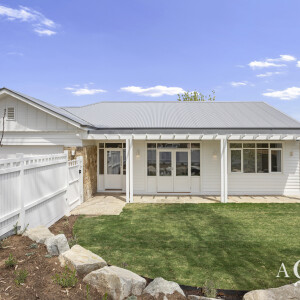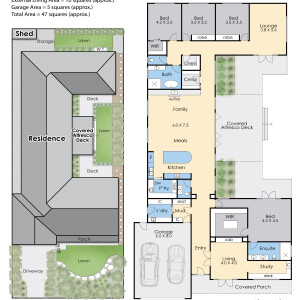Unquestionable quality and an incredible position between Mt Eliza’s charming village and sandy Ranelagh Beach, this brand-new designer home offers a seemingly endless list of luxury inclusions and the ultimate life of convenience.
A masterpiece by awarded Arcadia Built, highly recognised for beautifully detailed bespoke builds, the four-bedroom home explores every comfort, with the highest quality finishes leaving no doubt that the home was created out of passion for the best things in life.
Steps from Earimil Creek Reserve, an easy walk to Ranelagh Beach and equal distance into the village shops, restaurants, supermarkets, Canadian Bay Hotel or to the tennis and netball clubs, the home offers the very best of village life.
Greeted by a tall, elegant fence and stone pillars, with landscaping that dresses the home to perfection, the floorplan wraps around an impressive north-facing alfresco deck that sends natural light through the home.
One of three living areas, a sundrenched open plan living area takes centre stage including beautiful oak flooring and Paul Agnew cast iron wood heater and a wall of bi-fold glass doors flowing directly out to the alfresco space.
Anchoring the glorious space, the kitchen will impress the serious home chef with beautiful marble counters, large Ilve stove with fabulous pasta tap, farmhouse sink, integrated fridge/freezer, abundant work space and a large walk-in pantry with Zip tap for immediate boiling water, filtered chilled and sparkling water.
Beautifully customised for realistic family living, a parent’s lounge with adjoining office has double doors to a porch and private courtyard garden. The master suite comes with a fully fitted dressing room, stunning ensuite with twin vanity and double doors opening to the courtyard deck and gardens, while the children’s wing has its own lounge also with double doors out to the deck.
Complete with internal access to a double garage, the home also includes home automation, CCTV and garden irrigation and sprinkler systems.

