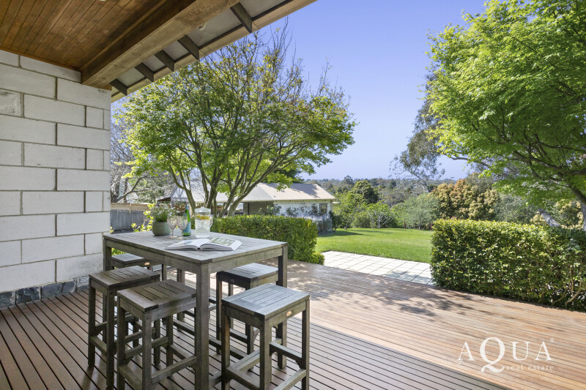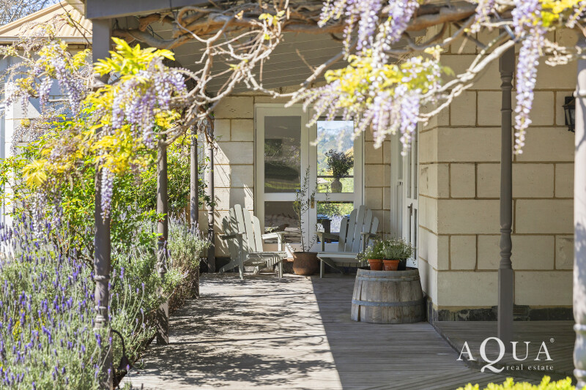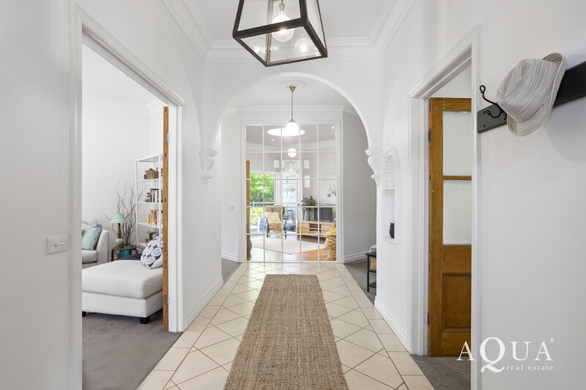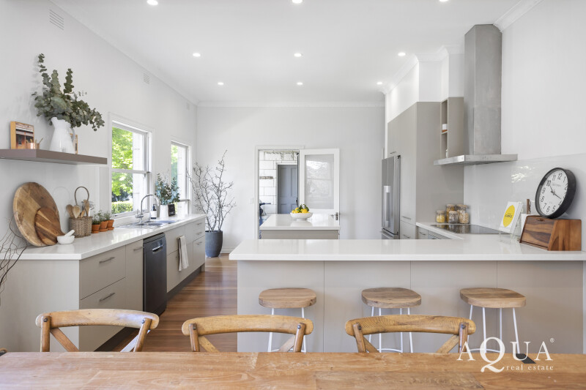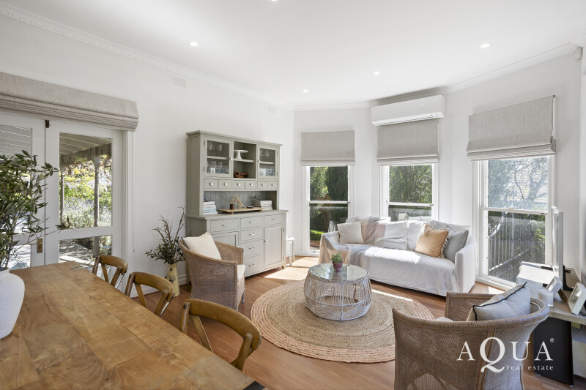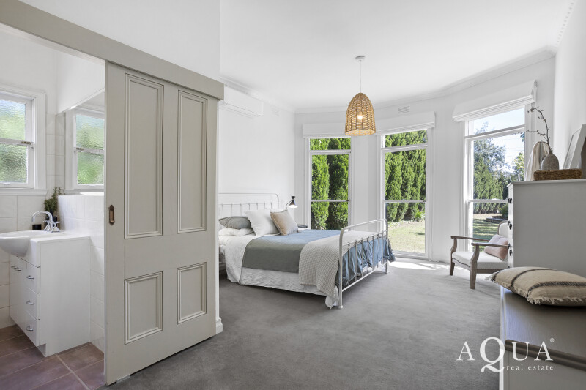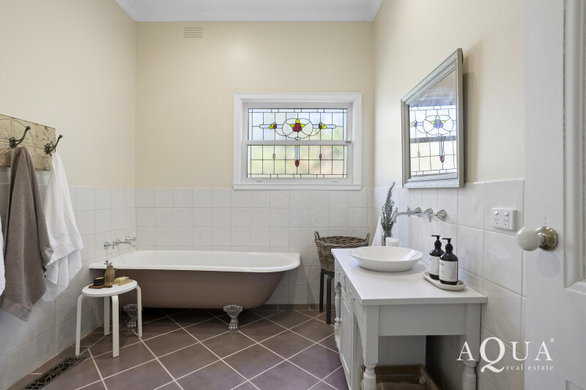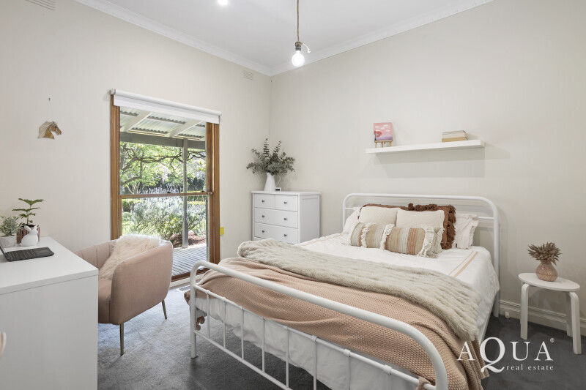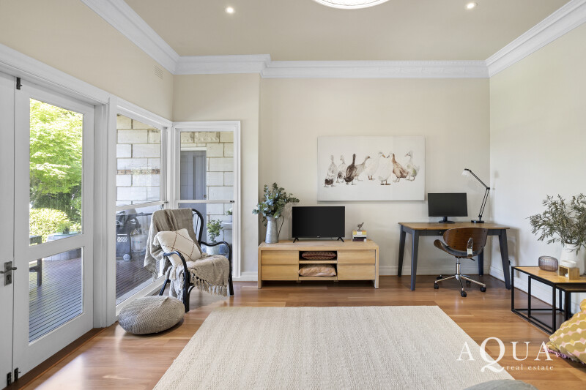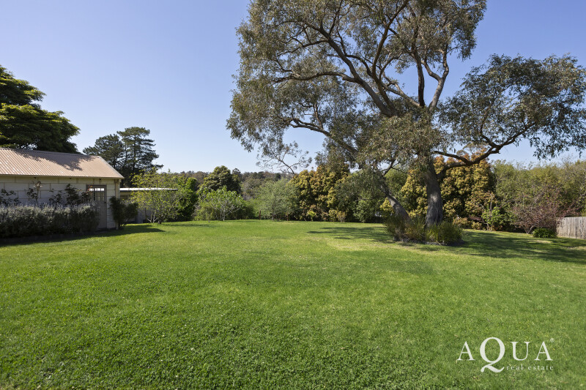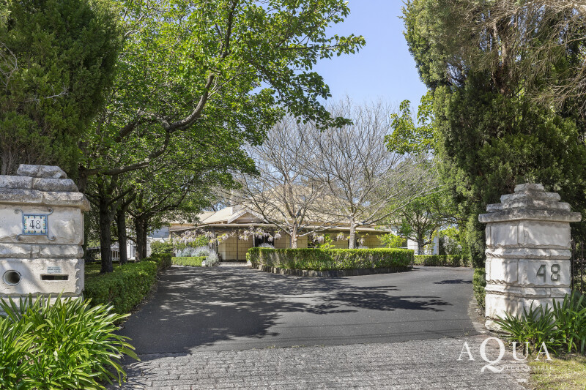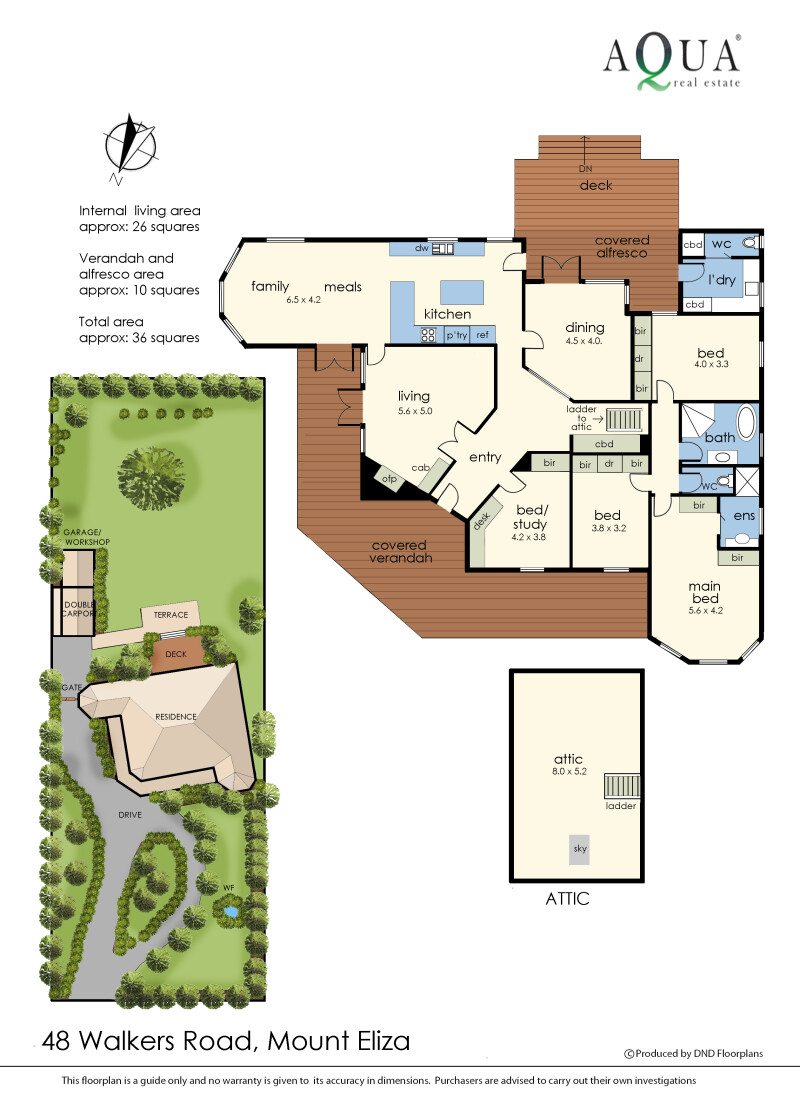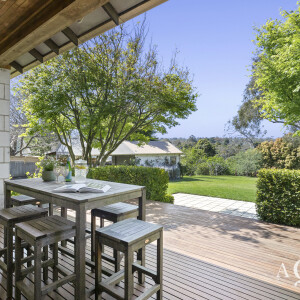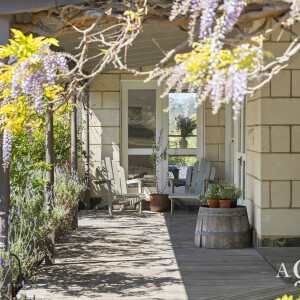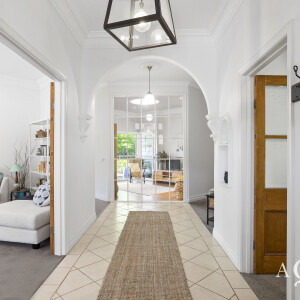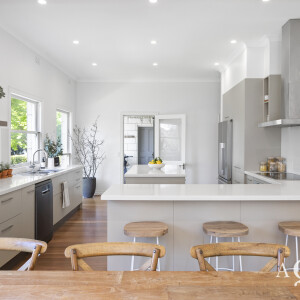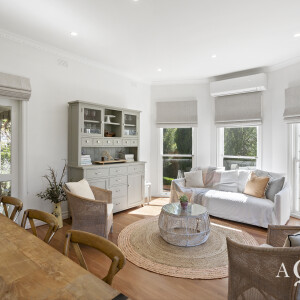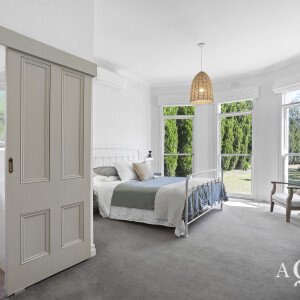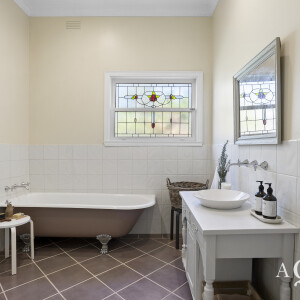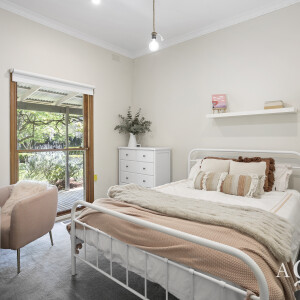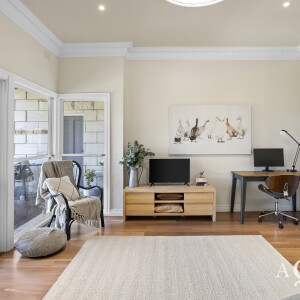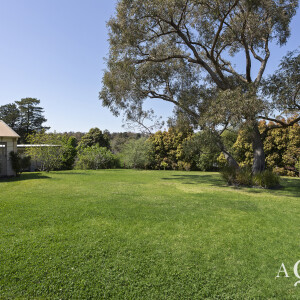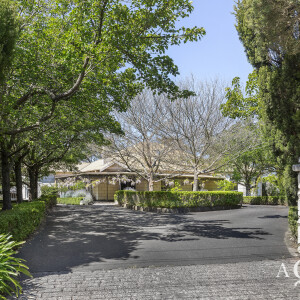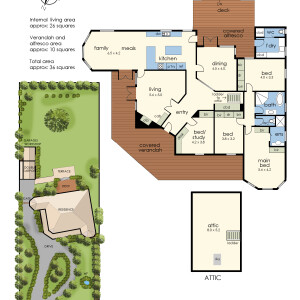This spacious, immaculately presented 4-bedroom family home is the perfect blend of country-coastal living on the Mornington Peninsula. Sitting on a generous ¾ of an acre, on a desired flat block in Mount Eliza’s Woodland area, this captivating home is surrounded by lush, park-like gardens with stunning views across treetops – and only moments from the beach.
The property is beautifully introduced with a tree-lined circular drive, box hedging, giant Juniper Spartan conifers and cottage garden beds. While the impressive Mount Gambier limestone façade home is wrapped in a wide verandah, draped with wisteria.
Inside offers traditional features mixed with a fresh contemporary décor to create a relaxed, homely abode. The layout has been designed to allow for flexible indoor-outdoor living with French doors opening onto the front verandah as well as the back sheltered alfresco deck.
High ceilings add to the scale of the home with large windows in every room offering a peaceful connection to the stunning surrounds.
On entering, you’re met with a large foyer facing a paned window wall leading into one of three living spaces. To the left is another generous living room with fireplace, and to the right a fourth bedroom or home office.
The hub of this well-appointed home is devoted to an open-plan gourmet kitchen/living-dining room featuring Jarrah timber floors, large breakfast island, Kleenmaid induction hob and electric oven, Bosche dishwasher and bespoke soft-closing Blum cabinetry. The room seamlessly connects to both the front verandah and the back deck – perfect for entertaining year-round with lush lawns and a treed canopy as the backdrop.
Adjacent to the deck is a separate fitted laundry with powder room and plenty of storage – offering easy access for outdoor BBQs.
The main accommodation wing comprises a large master bedroom featuring en suite and oversized windows framing the front garden, two double-sized bedrooms with built-in robes, serene garden outlooks and serviced by a family bathroom with clawfoot bath, leadlight window, console vanity and separate WC.
Inspect to realise this truly captivating family property – only moments to Walkers Road pre-school and Mount Eliza North Primary, and with the beach and village a short drive-away
Further inclusions: two split system units, ducted heating, double carport, single garage with workbench, twist gates securing rear grounds, ample guest parking, under-cover heated alfresco, paved lawn terrace, large 40sqm lined attic storage with skylight, garden/fountain feature, close to Padua and Woodleigh School bus stops and more!

