Realise the wide mesmerising bay and city skyline views on display from this tastefully modernised 4 bedroom family home with multiple living zones inside and out over two generous levels on 1060sqm approx. of slightly tapered grounds in one of the most sort after streets in Mount Eliza.
The property is discreetly introduced via a New sleek remote sliding gateway ahead of a sealed drive lined by immaculate gardens to a double carport with direct access inside to the ground level.
Walk up the brick path to the inviting porch entry to realise the foyer space revealing the light interiors anchored by large tiles and lofty ceilings throughout to great effect.
The hub of the home is dedicated to luxuriant stone-topped gourmet kitchen / meals area fitted with an enormous island breakfast bar and suite of quality appliances such as Kleenmaid gas hob, new double Electrolux electric ovens and Bosch dishwasher all seamlessly integrated into bespoke cabinetry with an abundance of tailored storage solutions. Adjacently, a study zone complete with matching stone desk-top and tailored drawer system is cleverly incorporated into this space.
This well-considered central domain is designed to harness the ideal bright north-westerly aspect including the unforgettable views of the bay in the foreground and the illuminated skyline of Melbourne for an impressive backdrop.
Step outside at an instant to the alfresco balcony running the width of the home perfect for family soirées year round in glorious surrounds overlooking the pool-side terrace, the rear gardens and more of those memorable vistas of the bay on the horizon.
Next door discover yet another dynamic living area facing the water with immediate access to the great outdoors; namely a elegant dining zone come formal lounge room under soaring rich timber-lined ceilings anchored by wood-effect tiling.
The private accomodation wing features 4 beautifully curated bedrooms with built-in robes and plush carpet serviced by a sumptuous fully tiled, heated family bathroom with stone vanity, large shower zone, free-standing deep-soaking bath and separate WC.
The sizeable master-suite is equally decadent with cquality carpet, custom walk-in robe to en-suite with marble vanity, double shower and separate WC for the fortunate inhabitants of this blissful part of the home. The downstairs level is home to an enormous rumpus space measuring nearly 60sqm approx. complete with a roaring open fire place with stone surround and flanking character Redgum wet-bar for entertaining in ambient surrounds.
This a perfect opportunity to realise the lifestyle benefits of true Peninsula beachside living, mere moments to Kunyung Primary School, Moondah and Ranelagh beaches and club below with the vibrancy of Mount Eliza Village and its many ammenities only a short drive away.
Further inclusions; New central Daikin 3 Phase inverter heating / cooling 4 zone system & remote phone smart access with 10” wall mounted Tablet/controller (Low running cost), open fire place, large open plan stone-topped gourmet kitchen, solar-heated Large swimming pool (11m x 4m) & cabana, outdoor shower, enormous rumpus room with bay views & wet-bar & instant alfresco pool-side access, substantial storage room & workshop, under house access / storage, wide alfresco balcony with breathtaking bay & city skyline views, alarm, intercom / monitor, large laundry with drying cupboard, NBN, lush lawns, established low maintenance gardens and much more..

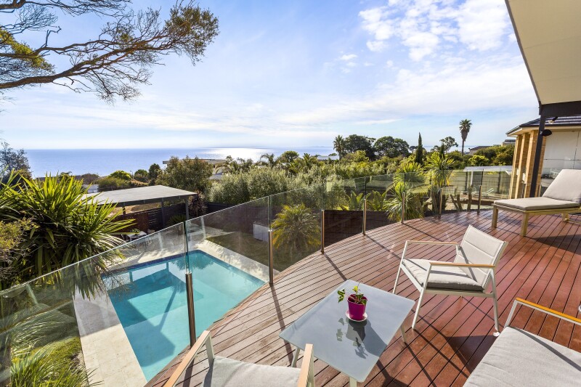
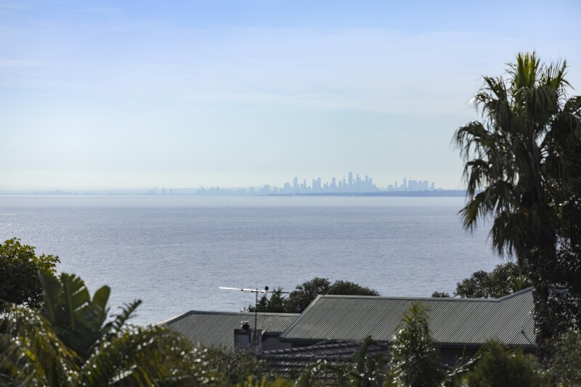
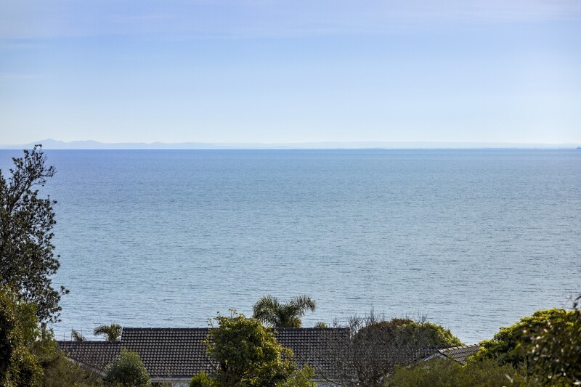
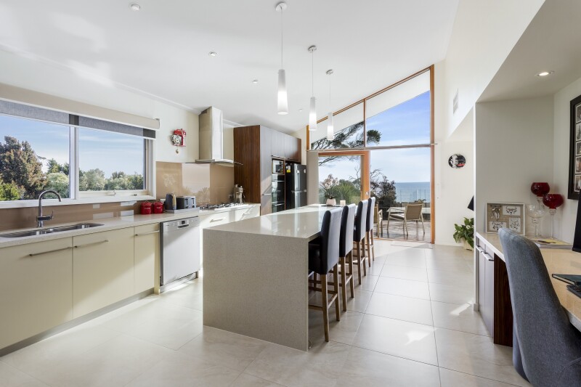
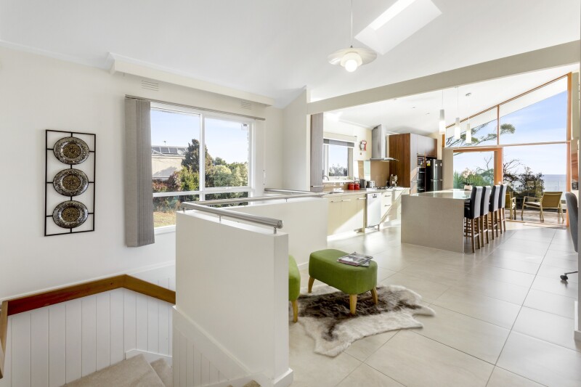
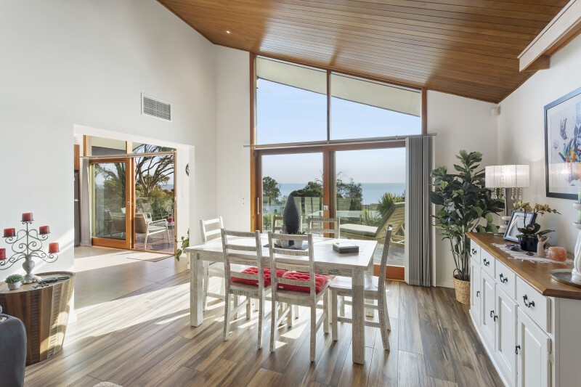
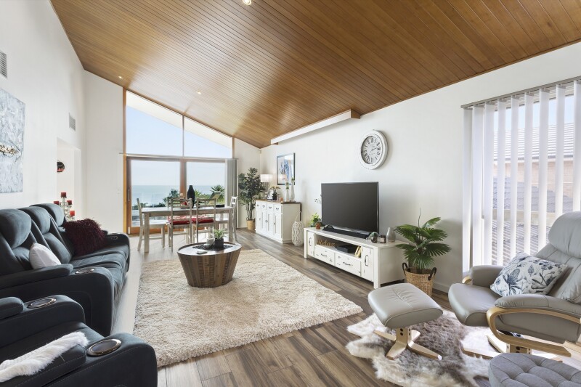
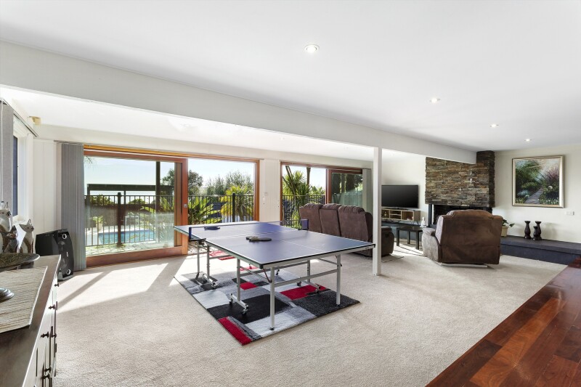
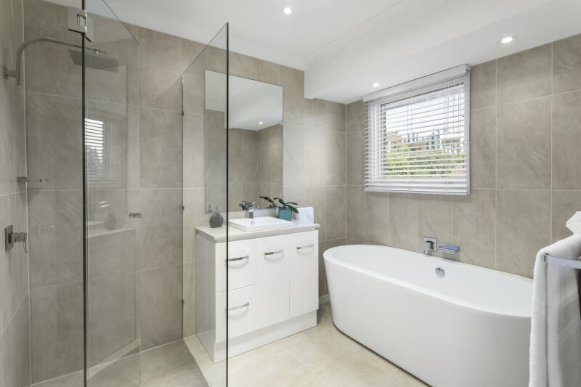
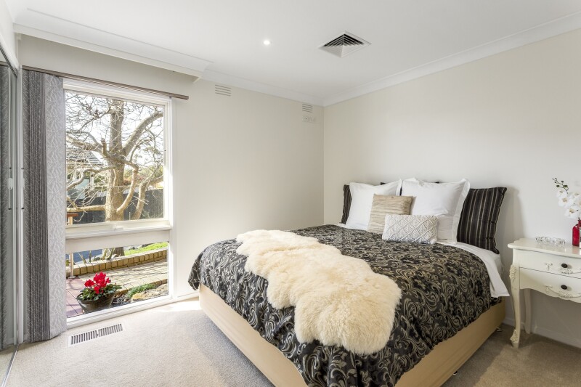
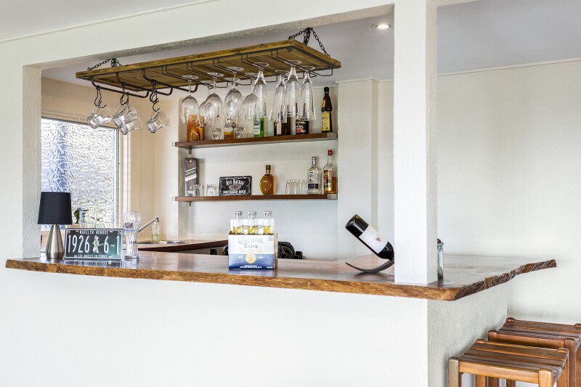
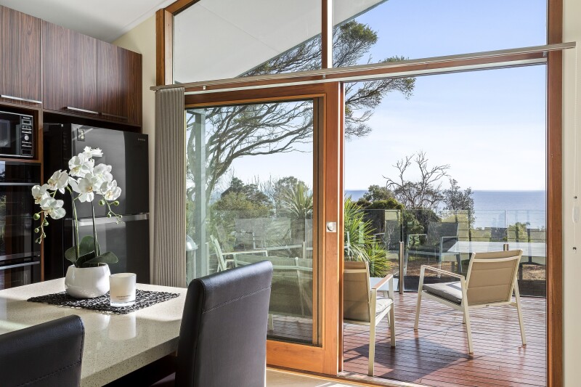
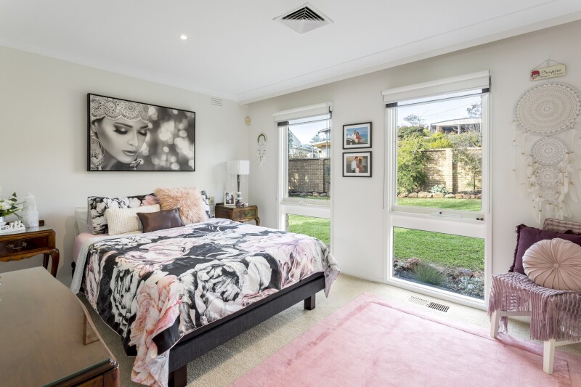
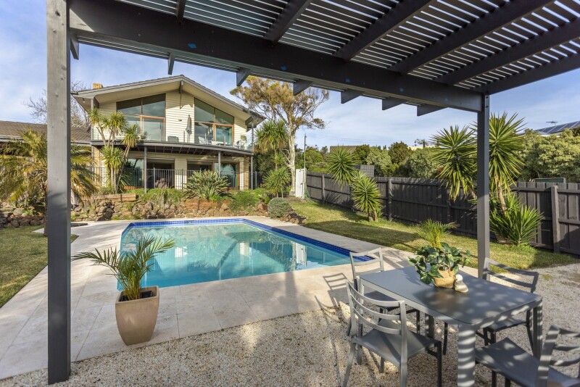
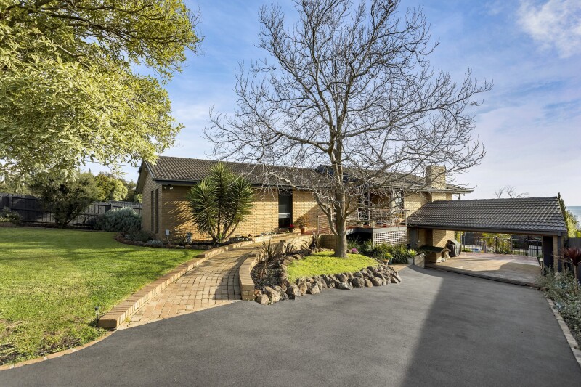

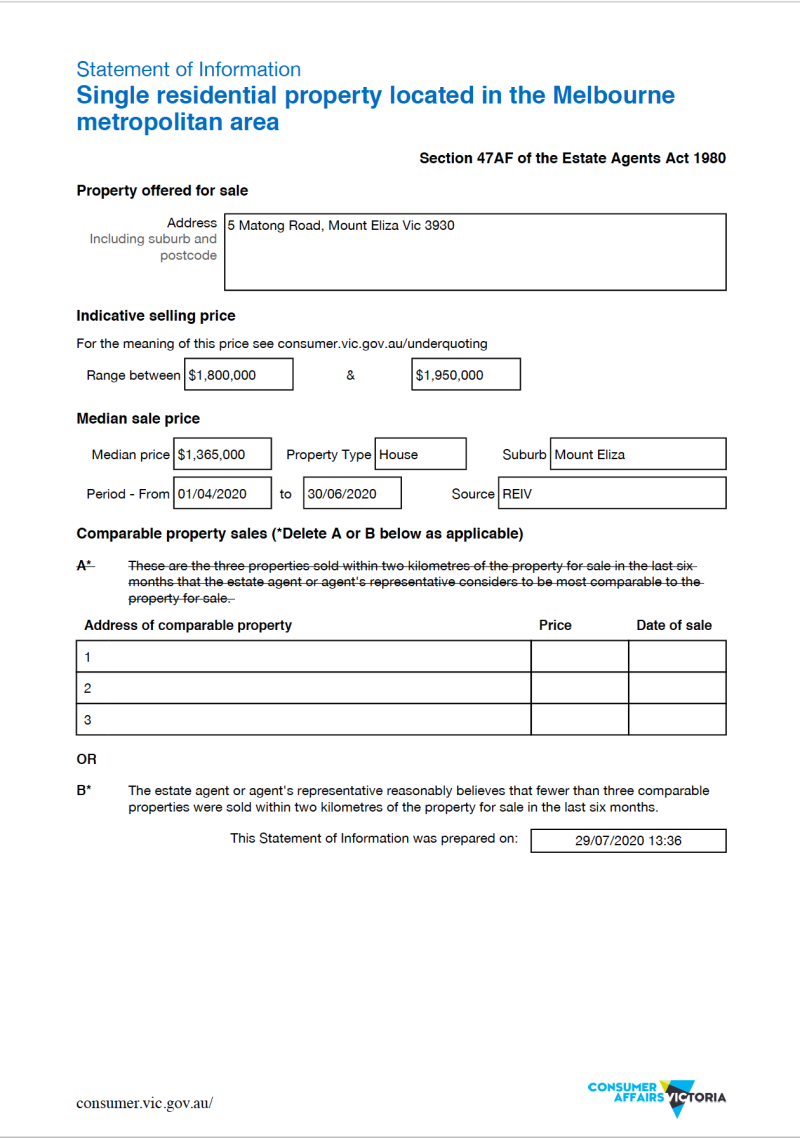
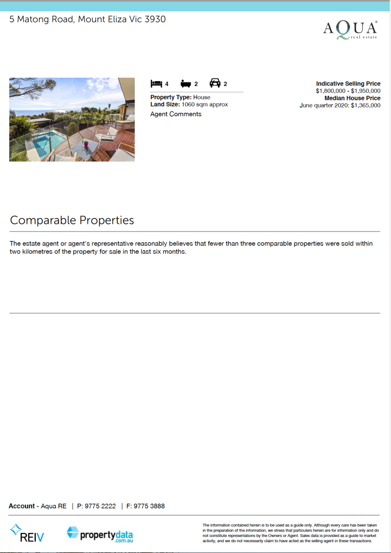
![Aqua COVID-19[1][2][1][2][1] copy](https://www.aquarealestate.com.au/wp-content/uploads/2020/07/Aqua-COVID-1912121-copy-800x564.jpg)
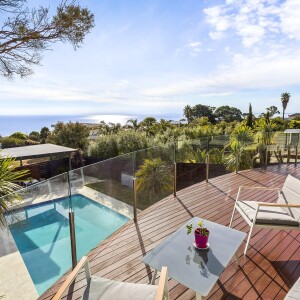
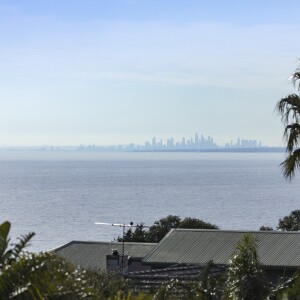
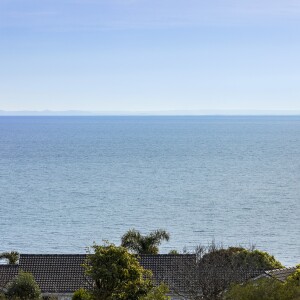
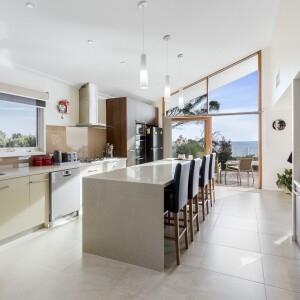
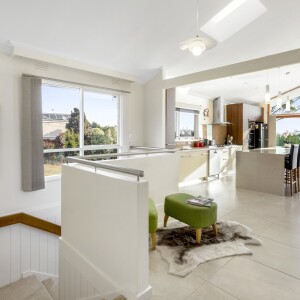
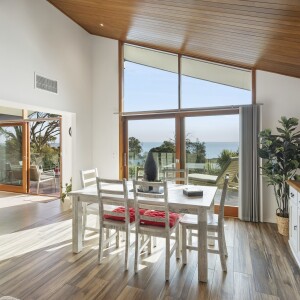
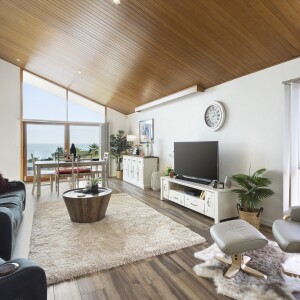
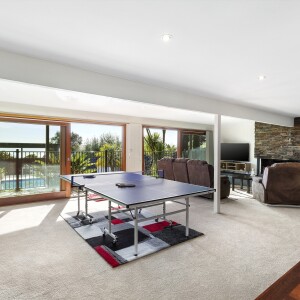
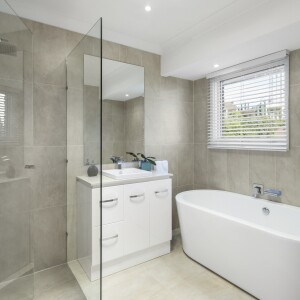
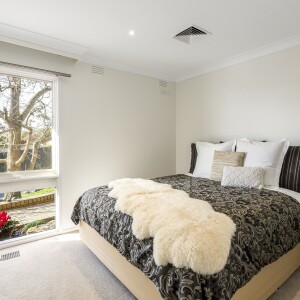
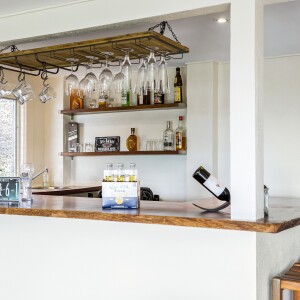
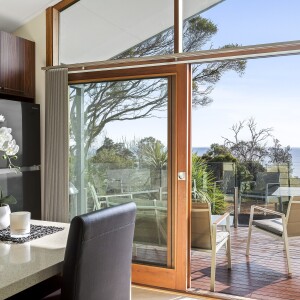
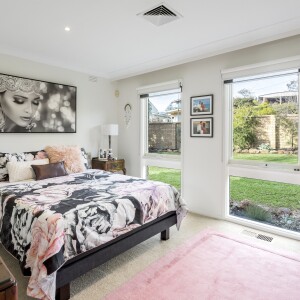
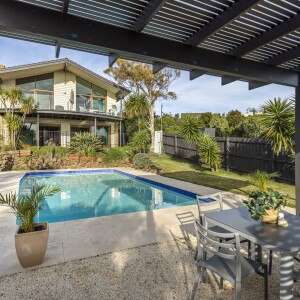
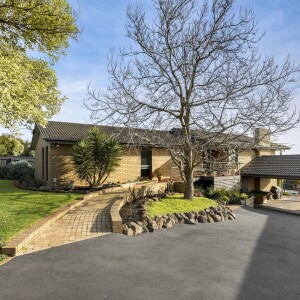
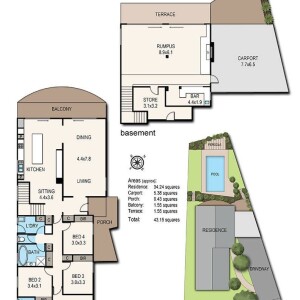
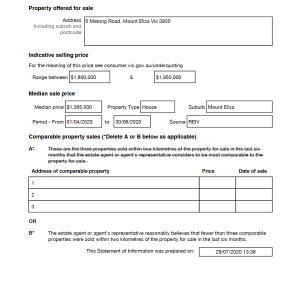
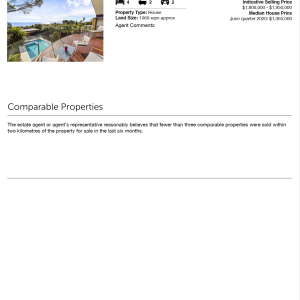
![Aqua COVID-19[1][2][1][2][1] copy](https://www.aquarealestate.com.au/wp-content/uploads/2020/07/Aqua-COVID-1912121-copy-300x300.jpg)