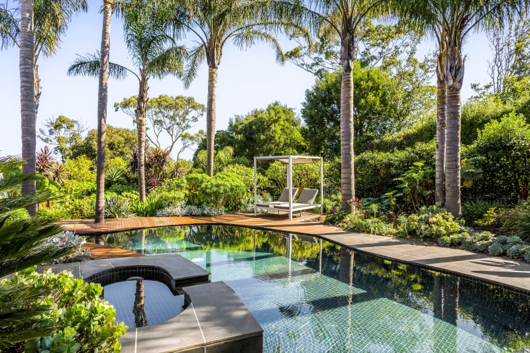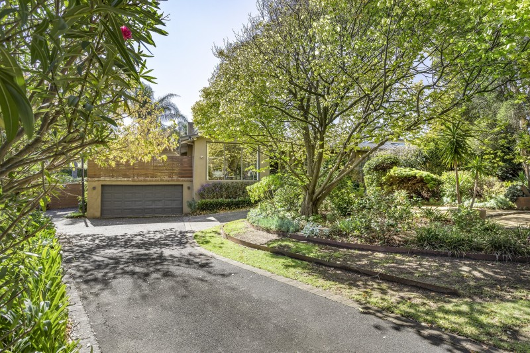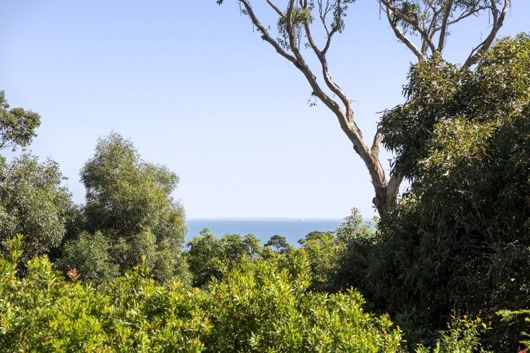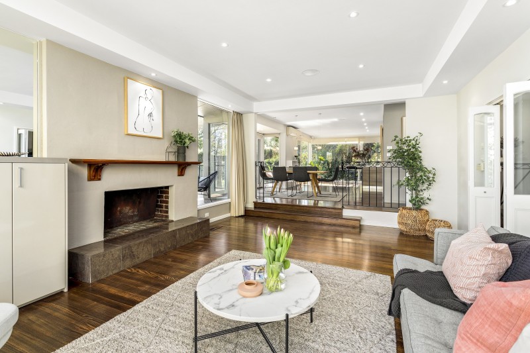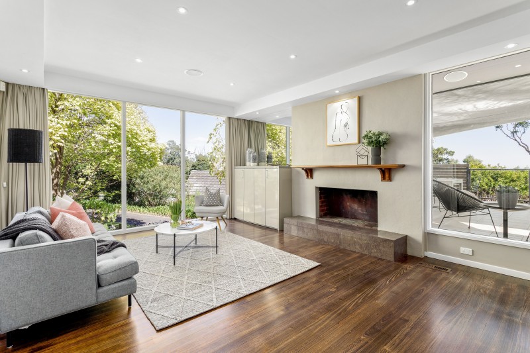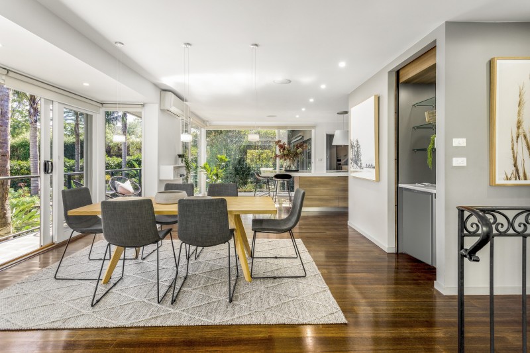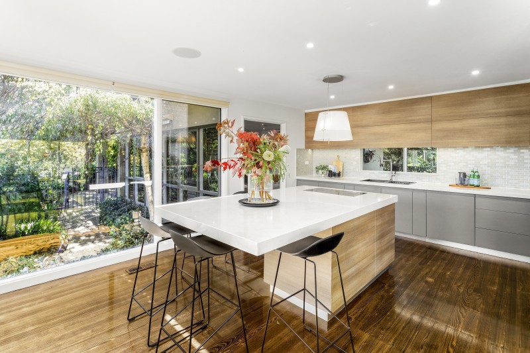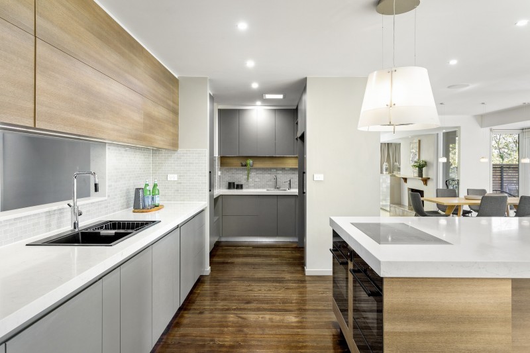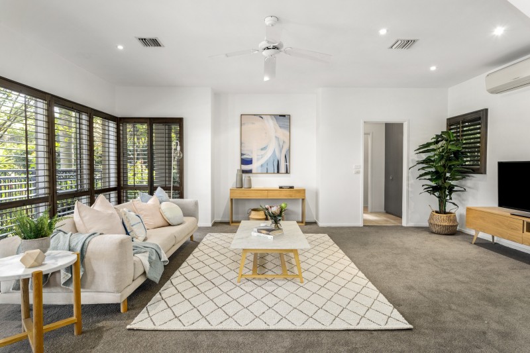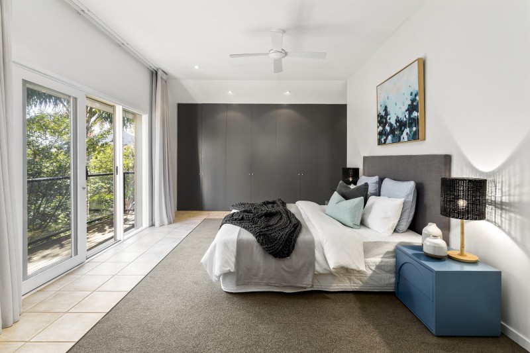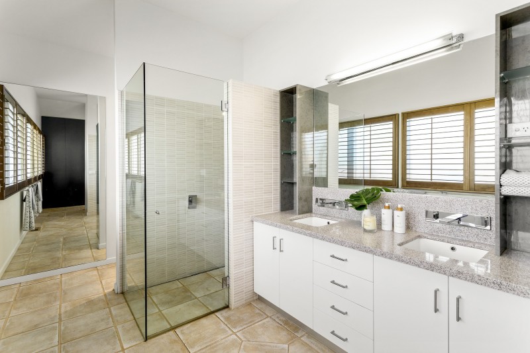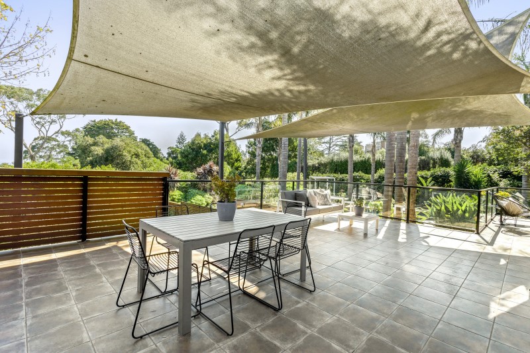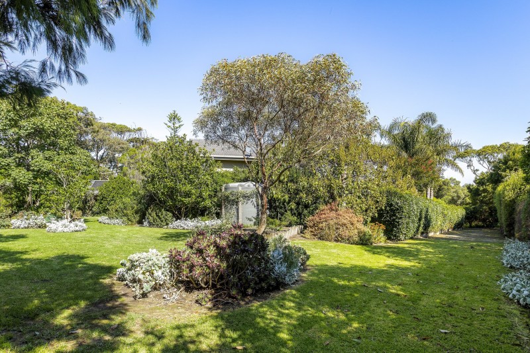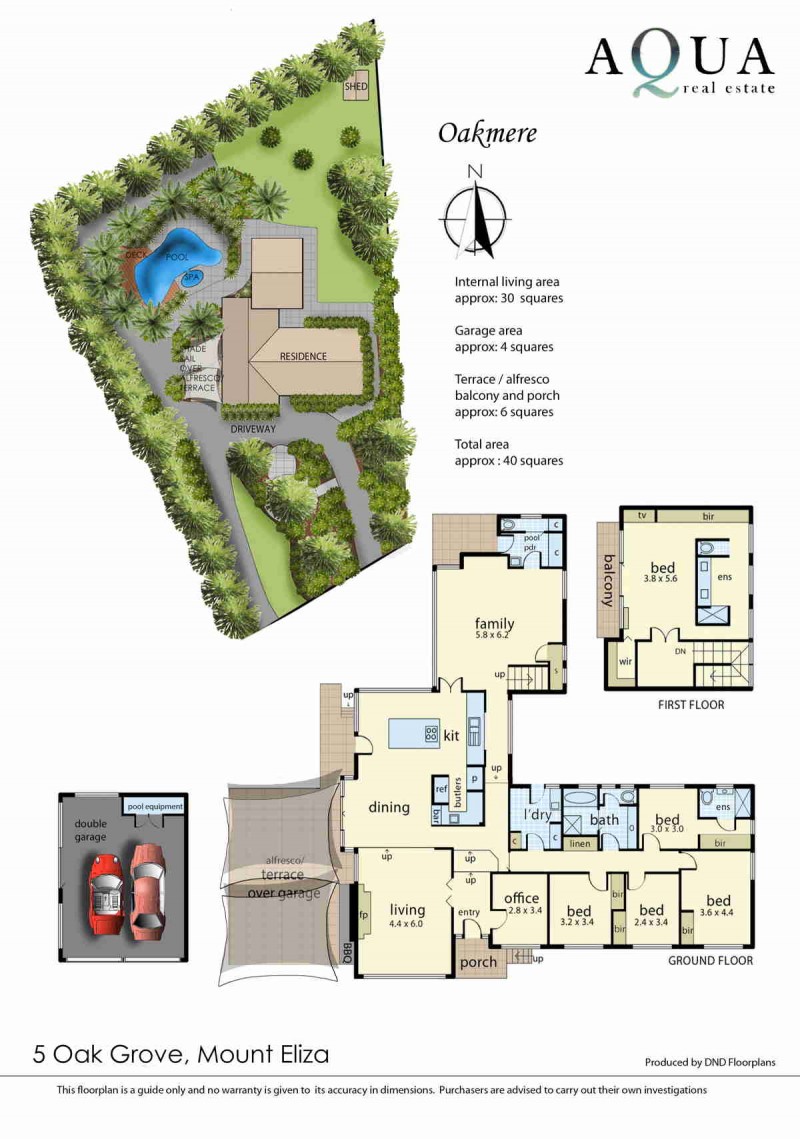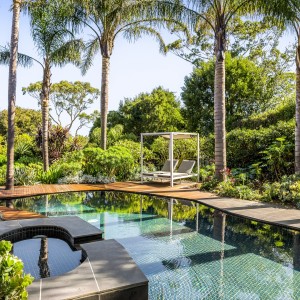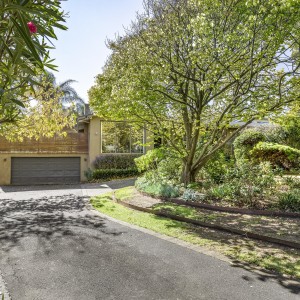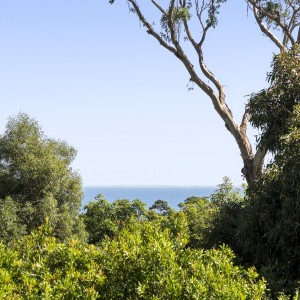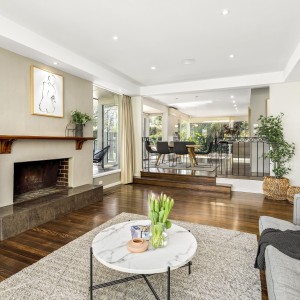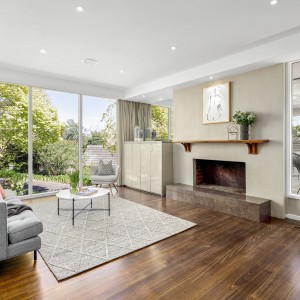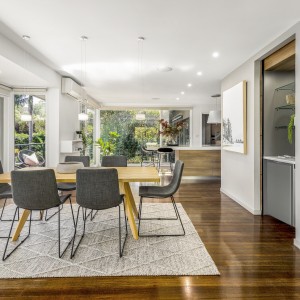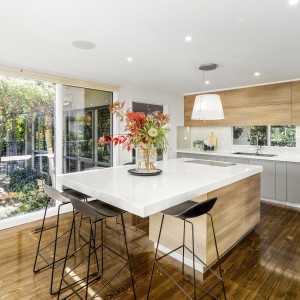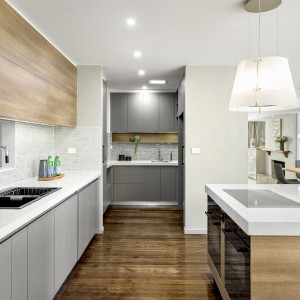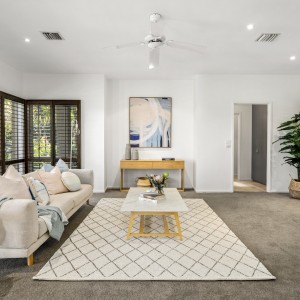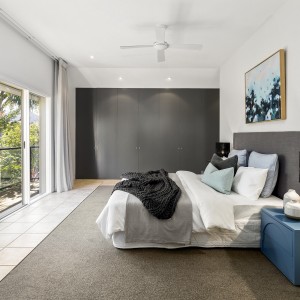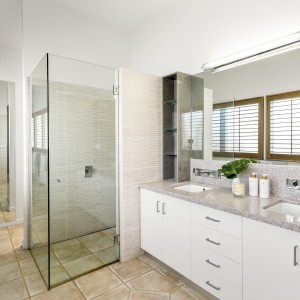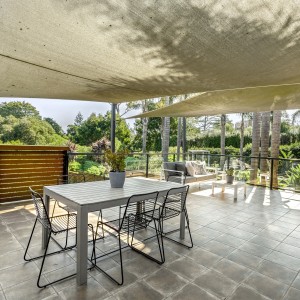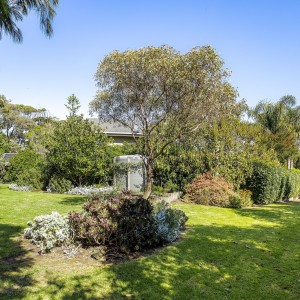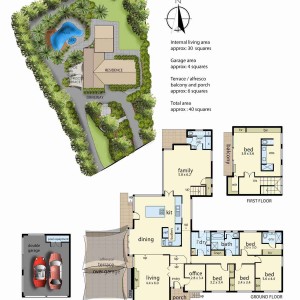* SHORT TERM 4 MONTH LEASE ENDING IN SEPTEMBER 2024
* AVAILABLE FROM 6/05/2024
* POOL AND GARDENING MAINTENANCE INCLUDED
Discover this magnificent 5 bedroom plus study family residence with multiple bright living spaces of sprawling proportions inside and out.
‘Oakmere’ is beautifully introduced via a sweeping sealed horseshoe driveway in prolific park-like surrounds slowly revealing the house set back in landscaped gardens of 2697sqm approx. in the prime of Mount Eliza’s prestigious Golden mile. A generous forecourt with double auto garage and convenient guest parking is next to the main entry.
Step inside under the welcoming entrance portico and lobby space to realise a bright, fluid layout anchored by rich dark stained wooden floorboards and lofty ceilings throughout to great effect.
The central domain of this special home is dedicated to a series of dynamic entertaining spaces either side of the hub of the home; a striking stone-topped gourmet kitchen & meals area fitted with a substantial island breakfast bar and suite of Swiss quality appliances such as Zug induction hob, electric combi oven , steam oven, warming drawer and dishwasher; all seamlessly integrated into bespoke cabinetry featuring state of the art electric push drawers and cupboards.
A comprehensive butler’s pantry services this area with instant filtered hot/cold water Zip tap, excellent preparation surfaces and storage solutions, perfect for the avid gourmand.
The adjacent living and dining rooms are designed around a cosy open fire place, custom built-in audio visual wall console, hidden bar recess and immediate easy access to the large alfresco terrace ideal for requisite BBQ soirées of any size. From here stand back and absorb the mesmerising aspects of the rear tropical-enthused gardens with tall palms, the pool-side deck and the glistening big blue view of the bay in the distance.
For further living discover a sizeable family room with an entire wall of westerly facing windows, wide wooden louvres filtering more of those inspiring vistas, separate access to the pool, a powder room and the great outdoors.
The main accomodation zone is privately situated in its own wing compromising of four tastefully curated double bedrooms (one with en-suite) with large picture windows, built-in robes, plush carpet and serviced by a luxuriant family bathroom incorporating a deep soaking bath, shower, vanity and separate WC. A fitted laundry is next door.
The sumptuous master suite with retreat space is designated to the first floor with private viewing balcony, expansive tailored built-in robes, additional dressing room and a decadent two-way en-suite featuring extensive tiling, double stone vanity, large shower and separate WC for the fortunate inhabitants of this serene part of the home.
’Oakmere’ represents grand family living and a blessed Peninsula beach-side lifestyle in a tightly held locale mere moments to Canadian Bay beach below, Toorak College, and the vibrancy of Mount Eliza village only a short stroll away.
INSPECT TO REALISE BY PRIVATE APPOINTMENT ONLY.
Further inclusions; Gas ducted heating throughout, inverter heating / cooling, open fire place, sweeping sealed circular driveway, guest parking, double auto garage & workshop / storage, fully tiled solar / gas heated pool & spa, large alfresco with shade sails & Electrolux BBQ zone & bay glimpses, glorious landscaped gardens with palm trees & lush lawns, fitted home office, enormous rear out of sight van / boat parking spaces, Swiss ZUG premium appliance gourmet kitchen / pantry, vast under house storage, alarm, water tank, irrigation, large shed on concrete slab and much more..

