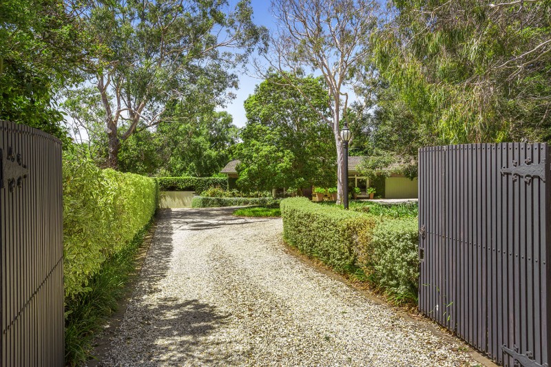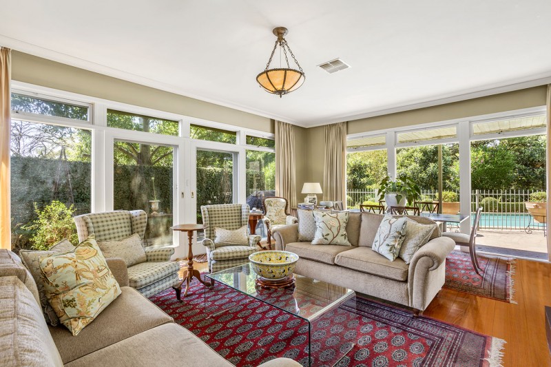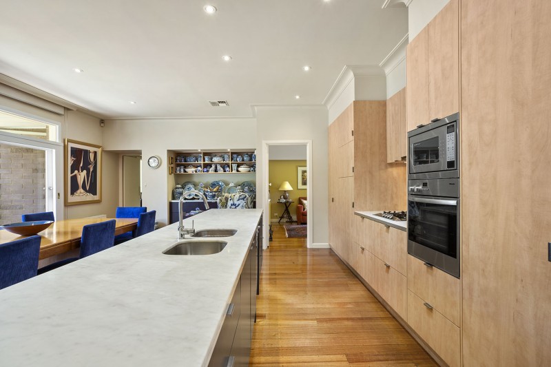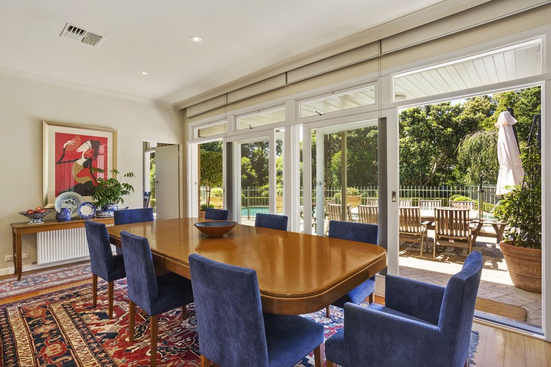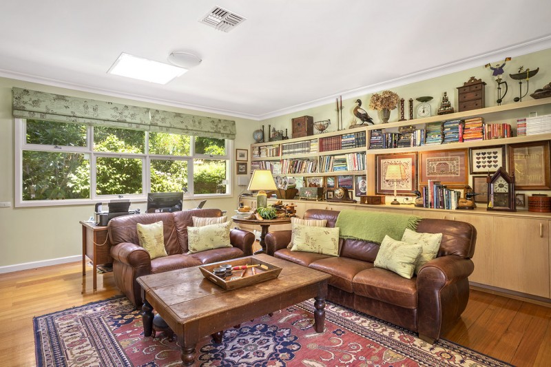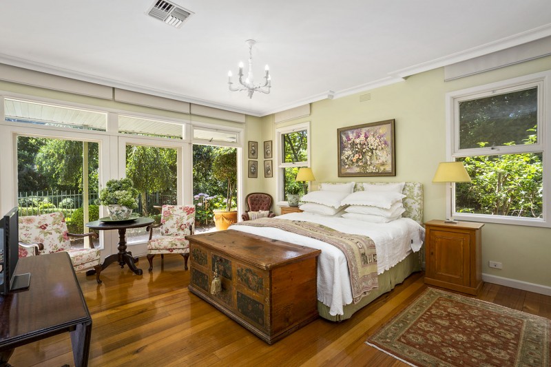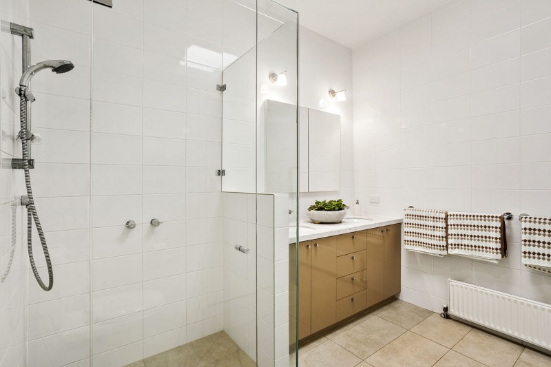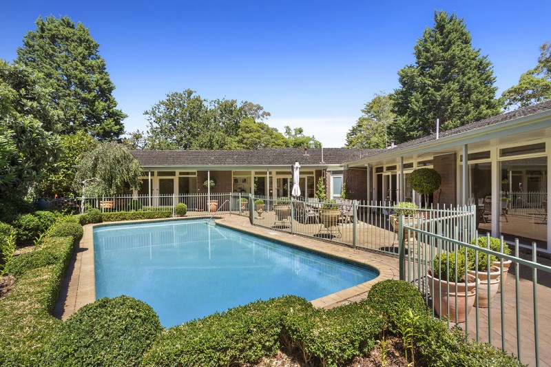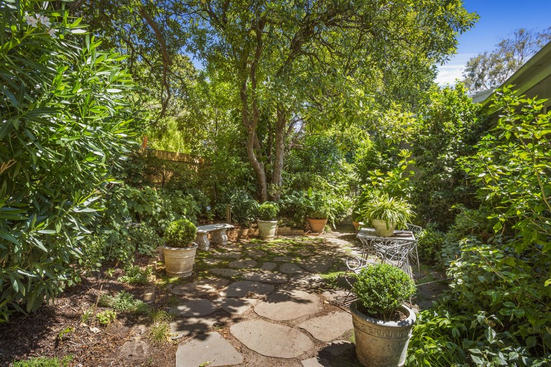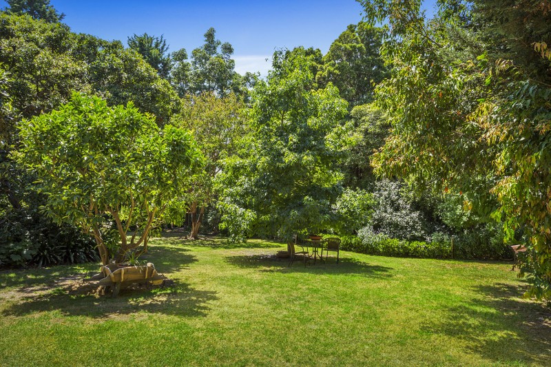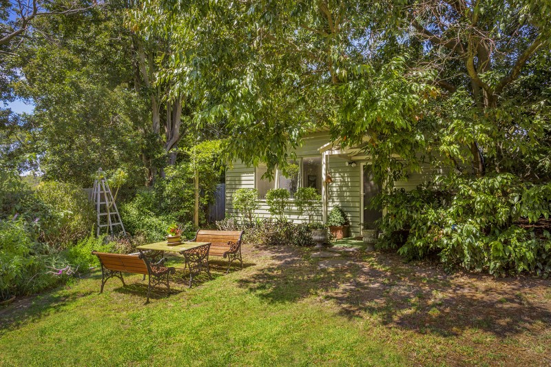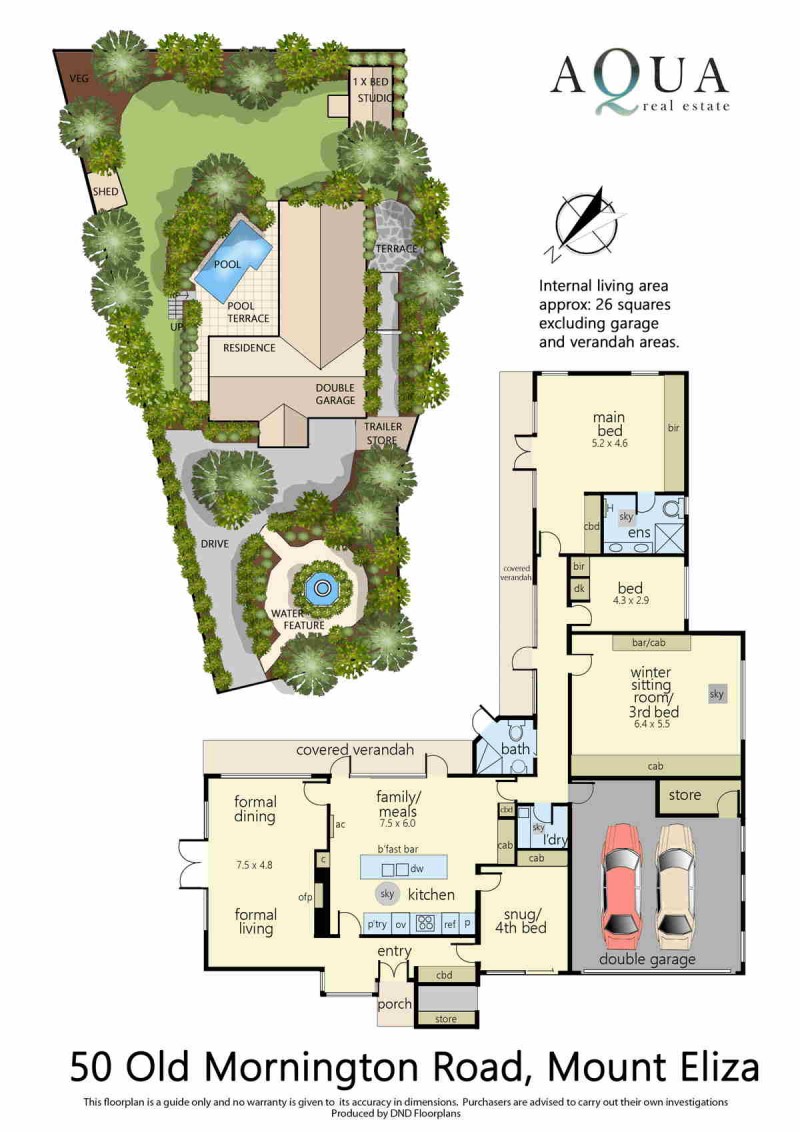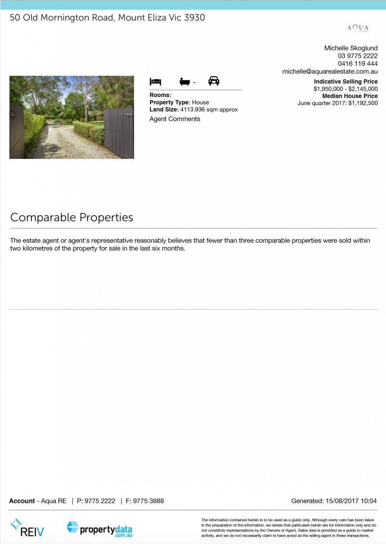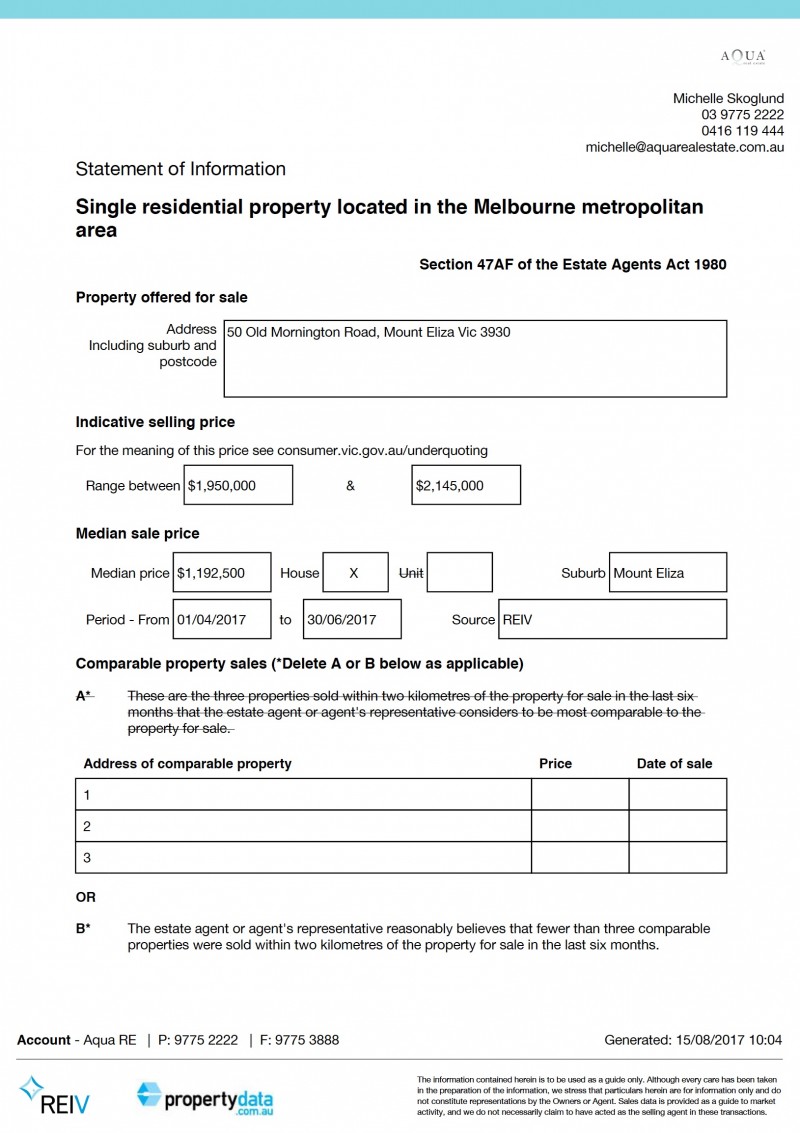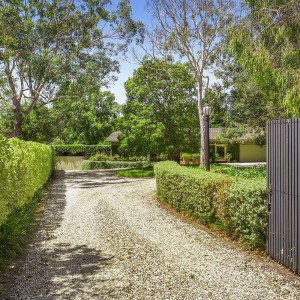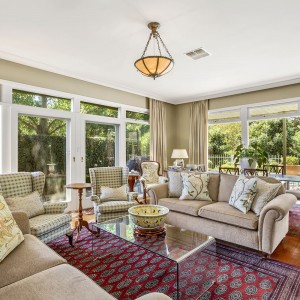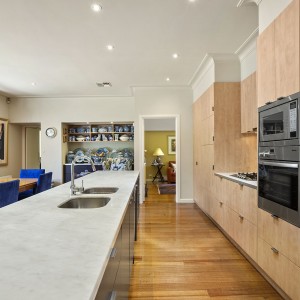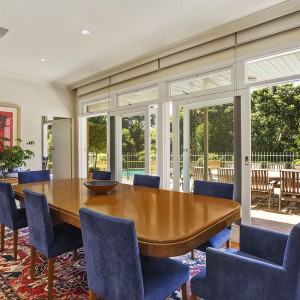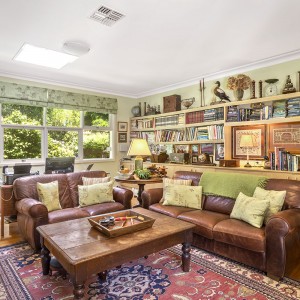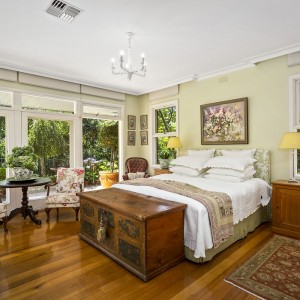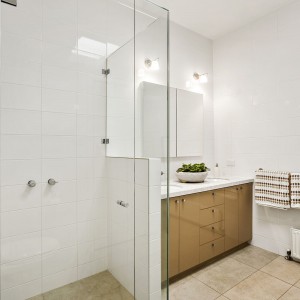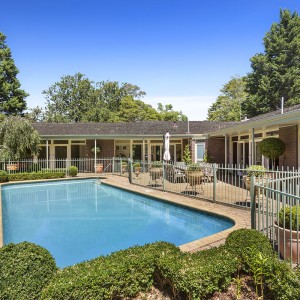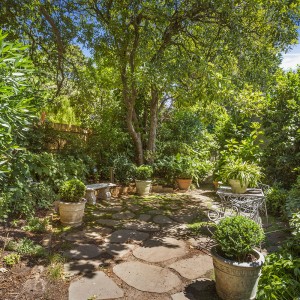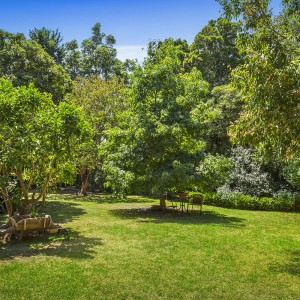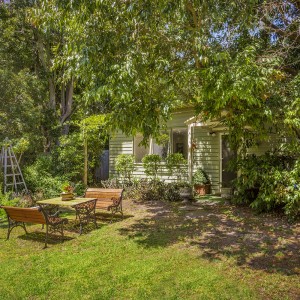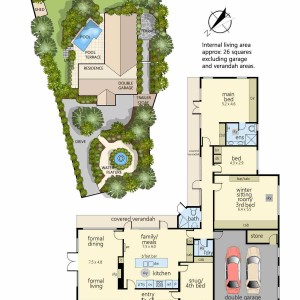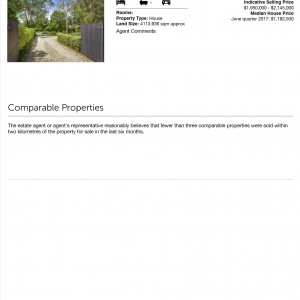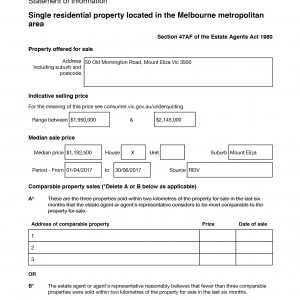Become immersed in the warm and inviting ambiance of this grand old world enthused 4 bedroom family residence designed by Chancellor & Patrick Architects, renowned for creating distinct quality homes in the area.
‘West Point’ is beautifully introduced via the sweeping return gravel driveway lined by manicured hedging and established verdant gardens gracing 2826sqm approx. with requisite sparkling water feature to great effect. The large forecourt has guest parking with integrated double auto garage and convenient internal access next to the welcoming porch entry.
Once inside realise the light flowing floor plan complemented by rich Tasmanian Oak floorboard throughout the entirety of this stunning abode.
The hub of the home is dedicated to a vast open-plan gourmet kitchen and meals area with awe-inspiring aspects of the rear park-like grounds and serene pool precinct.
The kitchen is comprehensively designed and fitted with generous Carrara marble bench-tops and island with a suite of quality MIELE appliances such as gas cook-top, electric oven, integrated fridge and dishwasher amidst bespoke cabinetry offering a myriad of storage solutions easily catering to the the needs of a large family of today.
Adjacently find a series of substantial reception rooms; a sizeable formal living and dining with stately fireplace, large picture windows and a set of French doors for direct admissions to the glorious alfresco terrace and pool area for stylish entertaining or to relax and unwind.
At the opposite side of the kitchen domain find another striking living space or winter sitting room designed around tall custom cabinetry, a bar and skylight allowing for an abundance of natural light.
The rear wing of the home is dedicated to private accomodation and features three double bedrooms with built-in robes including the north-oriented, sumptuous master suite with retreat area, plenty of storage and en-suite with double vanity, shower zone and WC.
The bedrooms are serviced by a clever dual access family bathroom to the pool area with shower, vanity and WC. The fourth bedroom come home-office is ideally located next to the entrance.
For a additional living discover a genial self-contained guest cottage set at the the rear of the property offering an assortment of exciting uses or possibility for supplementary return.
Only moments to Toorak College, a short walk to the beach and the vibrancy of Mount Eliza Village – this is an enticing offering with scope for further improvements in a private and highly desirable location.
Further inclusions; Hydronic heating and Carrier heating / cooling split system throughout, stately open fire place, swimming pool, private self-contained guest cottage, stunning park-like gardens, alarm, veggie patch, stores & garden shed and much more..
INSPECT TO REALISE!

