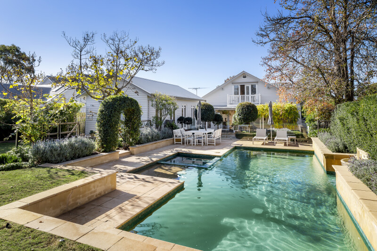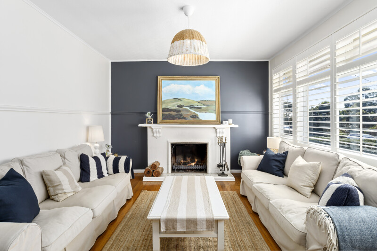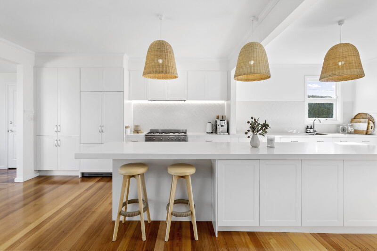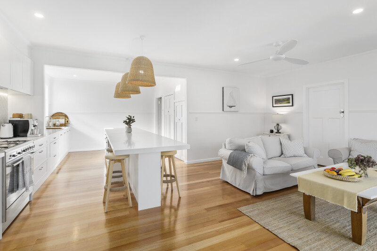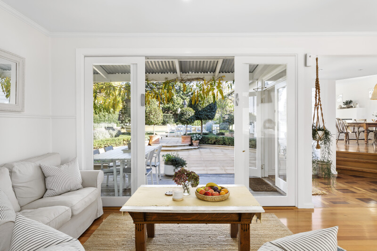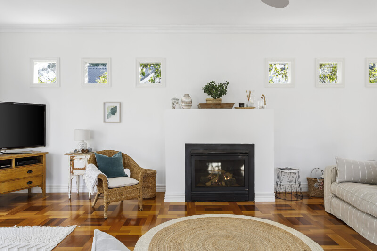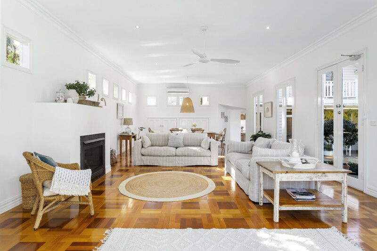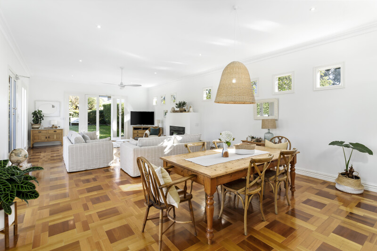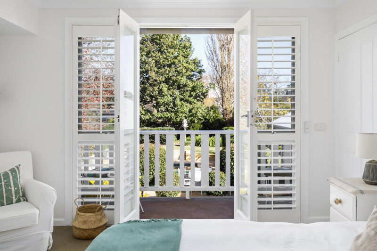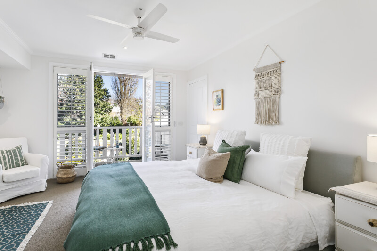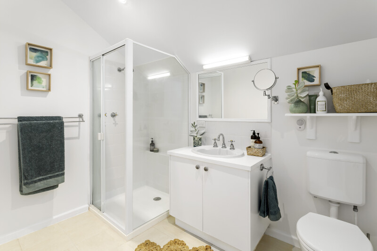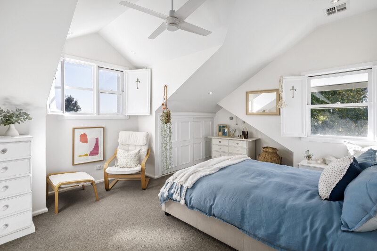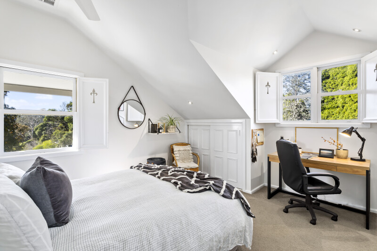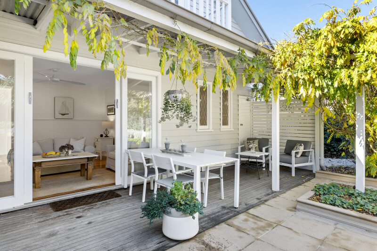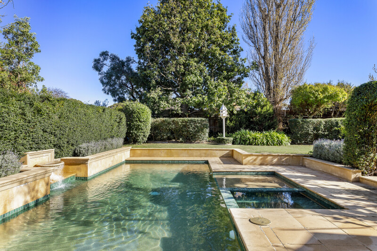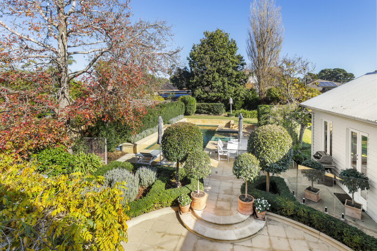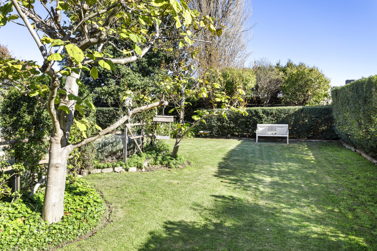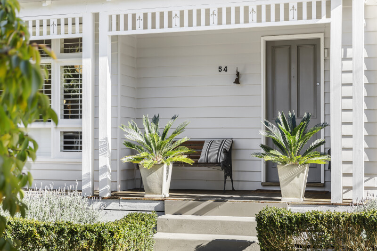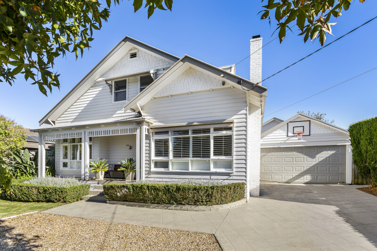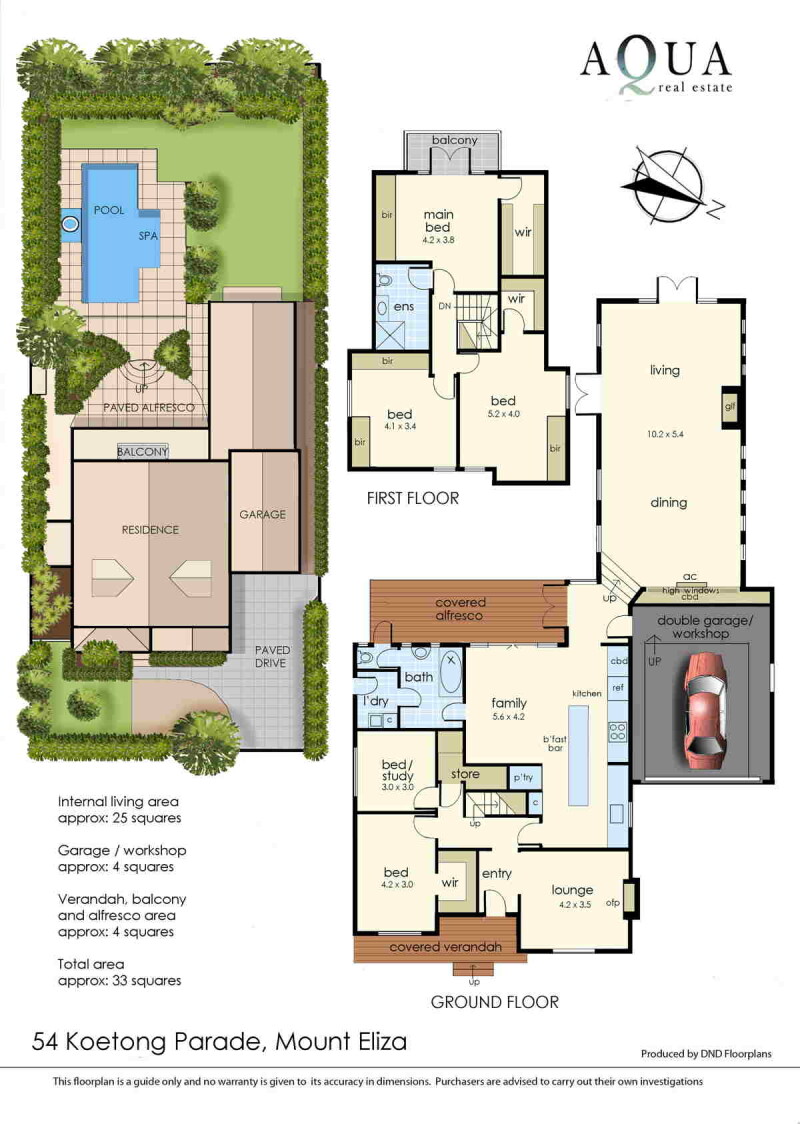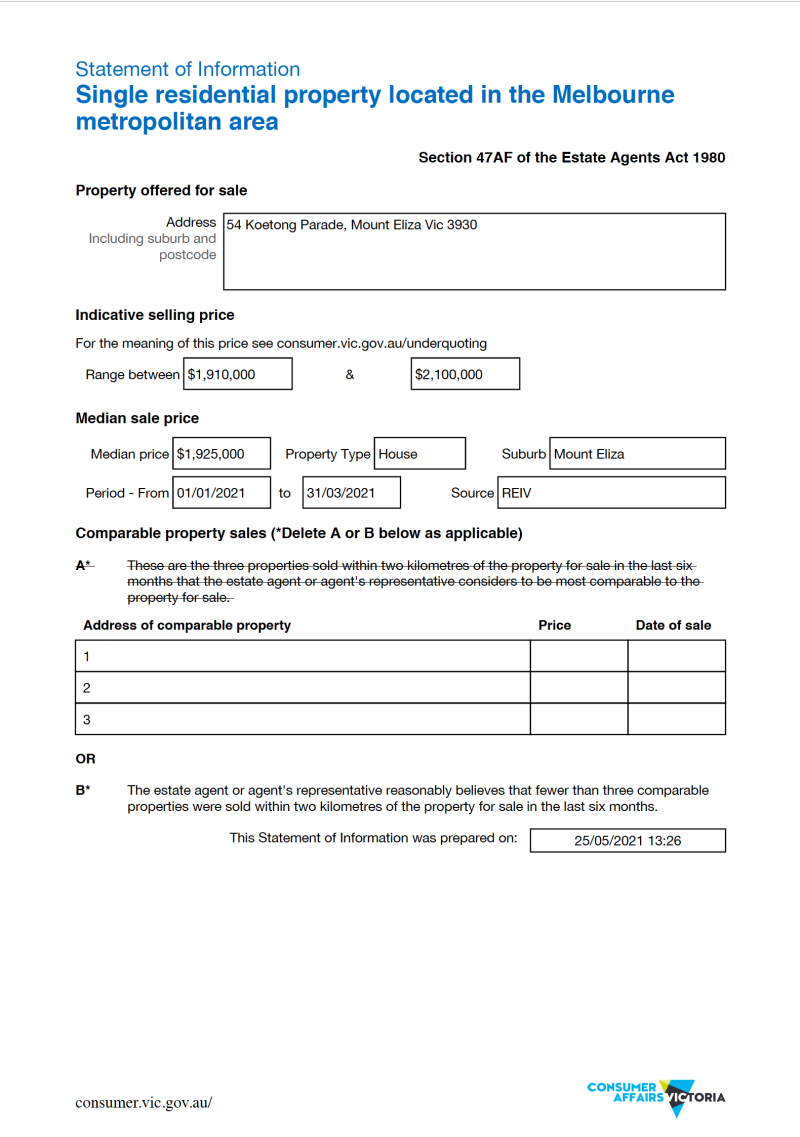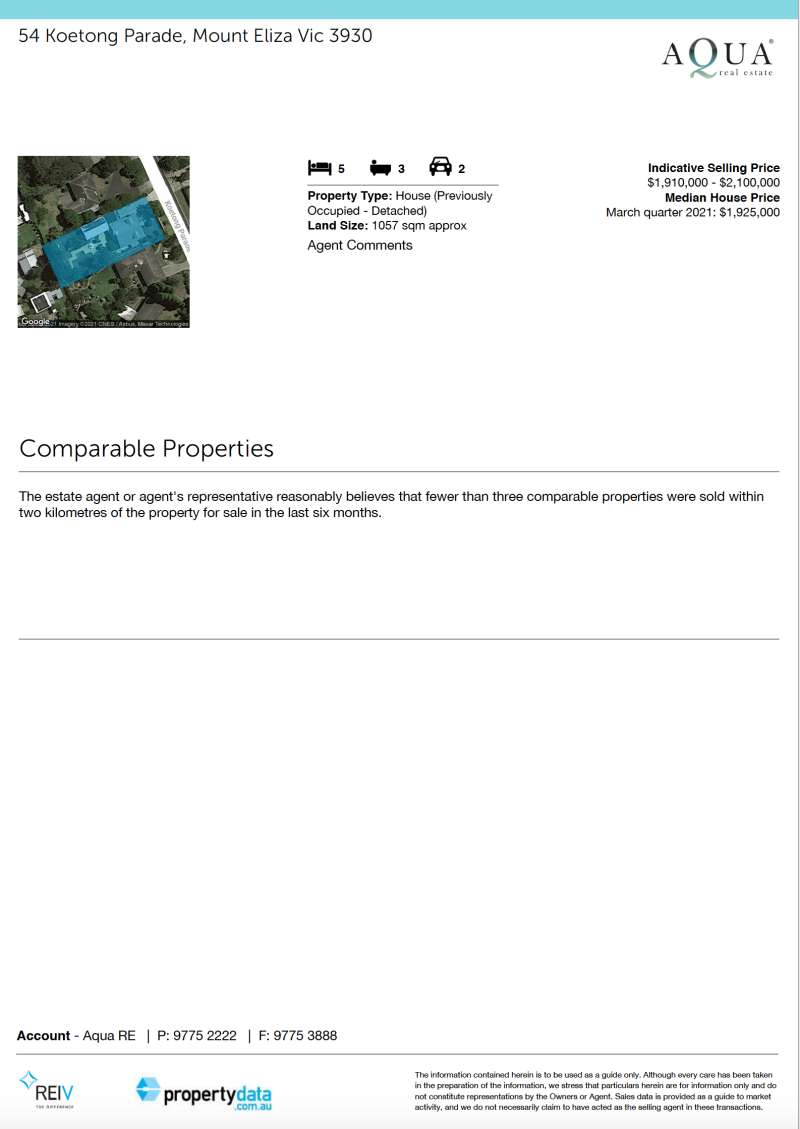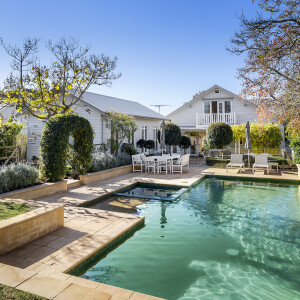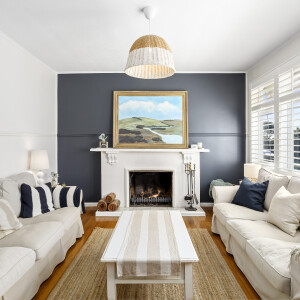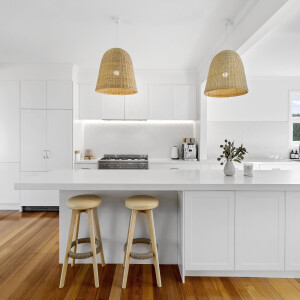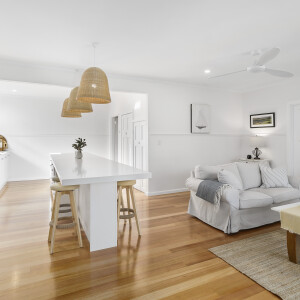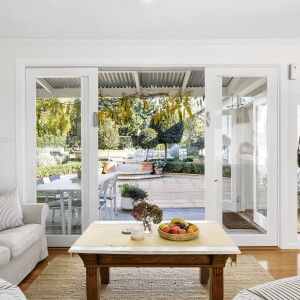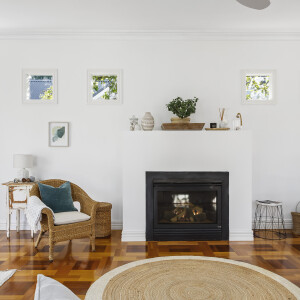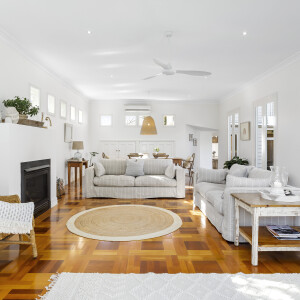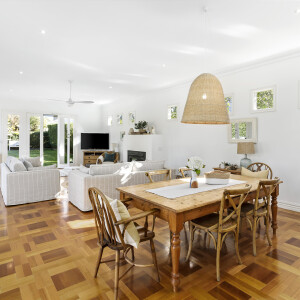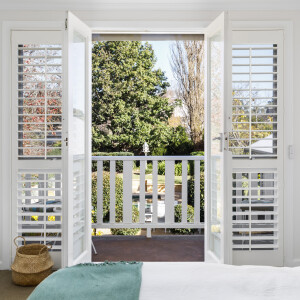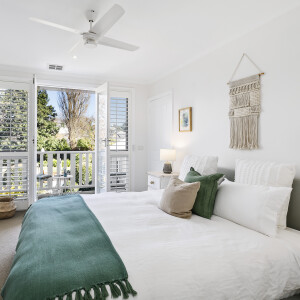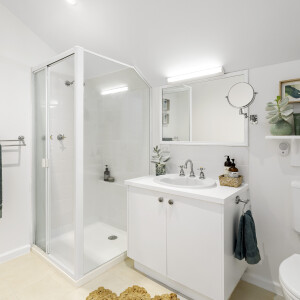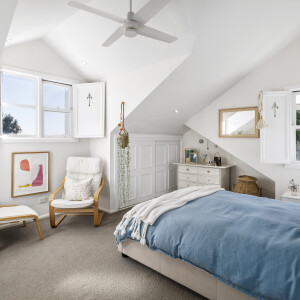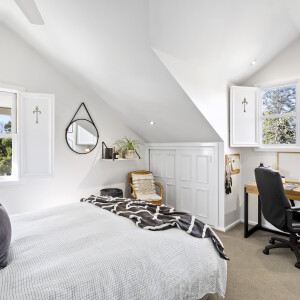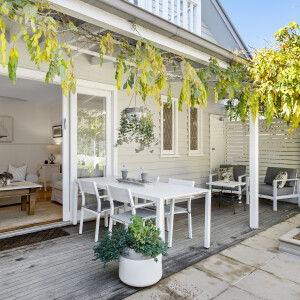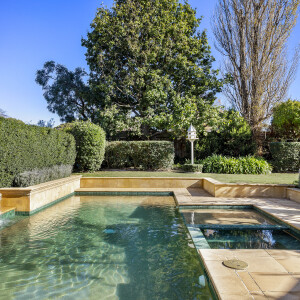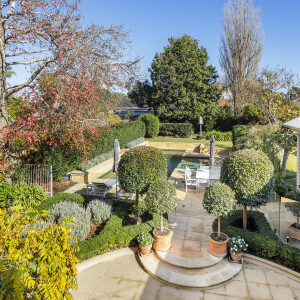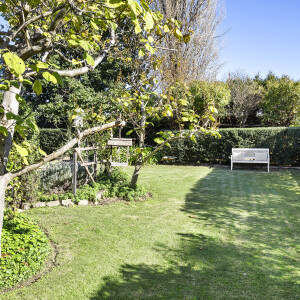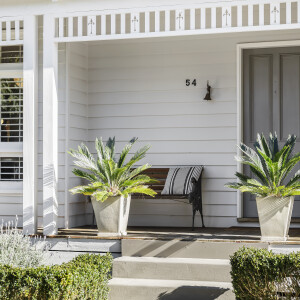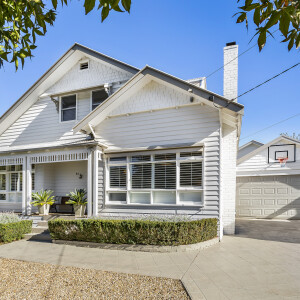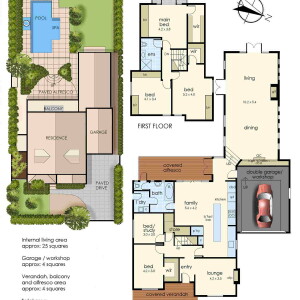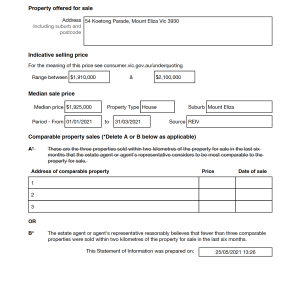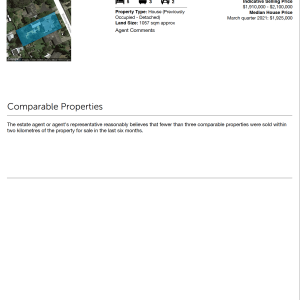Discover this handsome 5 bedroom double storey family home with multiple living areas overlooking expansive pool-side alfresco terrace amidst magnificent landscaped gardens and lush lawns of 1,057sqm approx.
This special property oozes genuine curbside-appeal with soothing Hamptons inspired overtones and is beautifully introduced via a white picket fence, mature trees and manicured hedging lining the wide sealed drive to a single auto garage with workshop and ample adjacent forecourt guest parking.
Step inside under the covered verandah entry to realise an inviting foyer space ahead of tastefully curated interiors anchored by rich timber floorboards and generous ceilings throughout to great effect.
First up is a refined lounge room awash in natural light gently filtered by sets of window louvres whilst a navy feature-wall highlights a stately open fire place with white mantle and surround, perfect for cosy fire-side reading and/or preferred beverage during the winter months.
The hub of this enticing home is dedicated to a striking stone-topped, herringbone-tiled splash back gourmet kitchen fitted with a substantial island breakfast bar and suite of quality appliances such as Smeg 5x burner gas stove with electric oven, Fisher&Paykel integrated fridge / freezer, Bosch range hood and integrated dishwasher; all seamlessly incorporated into bespoke cabinetry with excellent storage solutions and pantry finished with premium stainless hardware.
From here stand back and savour mesmerising verdant vistas over the gardens to the rear and inspiring backdrop of the sparkling pool in the distance.
Enjoy access to the interconnecting family room and sheltered alfresco zone at an instant via large glass sliders perfect for memorable soirées year round.
For further spaces discover the main domain; an entire wing devoted to large scale dining and living designed around a large gas fire and myriad of windows, French doors allowing abundant natural light and immediate convenient passage to the paved terrace and the great outdoors.
There are 2 stylishly appointed bedrooms on the entry level serviced by a luxuriant family bathroom with freestanding porcelain vanity, deep-soaking bath /shower and separate two-way WC. A sleek laundry is next door.
The first floor features a further 3 fitted double bedrooms under lofty dormer ceilings including the sumptuous master suite with plush carpet, walk-in robe & built-in robe, retreat space, it’s own balcony and a sumptuous en-suite with custom vanity, shower & WC for the fortunate inhabitants of this serene part of this charming abode. The two additional bedrooms have tailored double built-in robes / storage, study nooks and ceiling fans.
This well considered property offers a promised seaside peninsula lifestyle only moments to Kunyung Primary School, Peninsula Grammar, Toorak Collage, the beach and the vibrancy of Mount Eliza village a short drive away.
INSPECT NOW TO REALISE!
Further inclusions; Gas ducted heating throughout, ducted inverter heating / cooling upstairs, inverter heating / cooling in living & dining wing, open fireplace, Heat&Glo gas fire, single auto garage with workshop & storage, stunning stone-top gourmet kitchen with breakfast bar & excellent storage solutions, substantial pavilion style living & dining with gas fire, auto sheer blinds, formal lounge with open fire place, solar / gas heated pool & spa, swim-up beach & water feature, undercover alfresco, expansive pool terrace, glorious mature landscaped gardens, lush lawns, remote garden illumination, automated irrigation, balcony, under stairs & attic storage, shedding and so much more..
IN KEEPING WITH THE CURRENT RESTRICTIONS, PLEASE REGISTER IF YOU WISH TO INSPECT THE PROPERTY AT THE ALLOCATED TIME.

