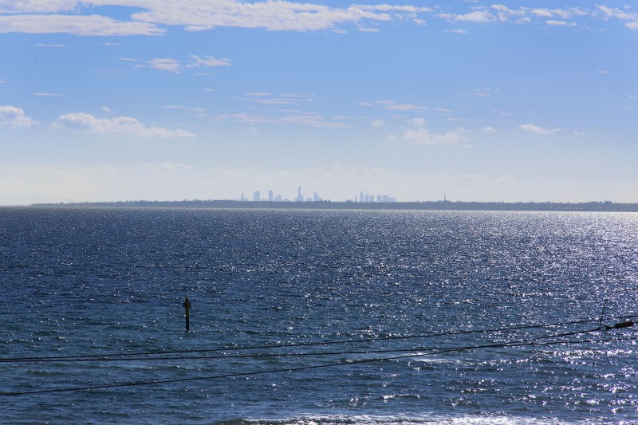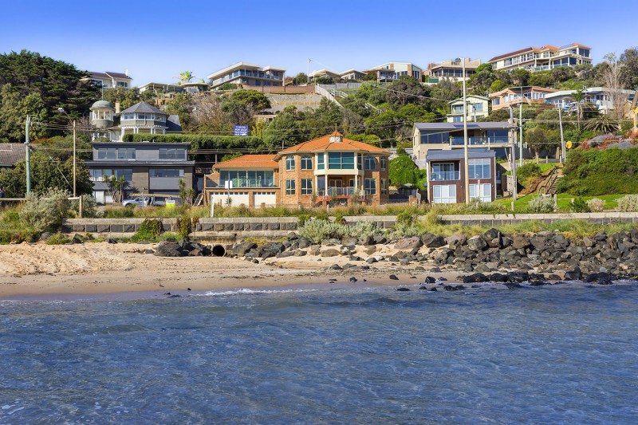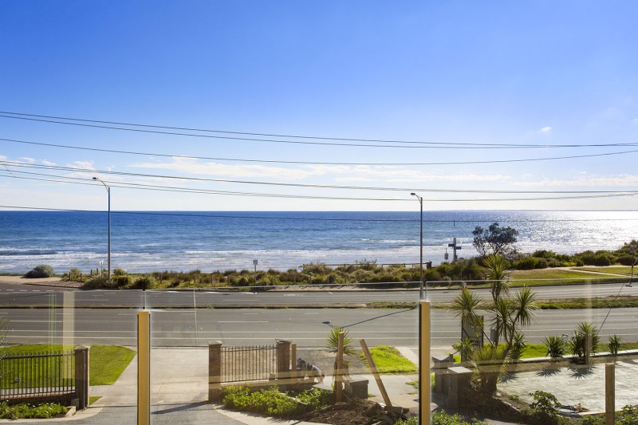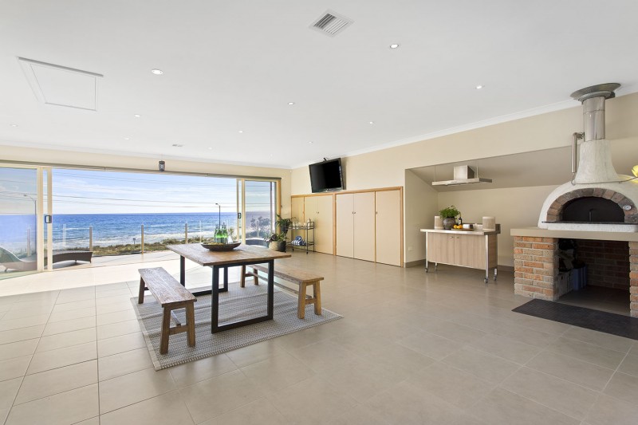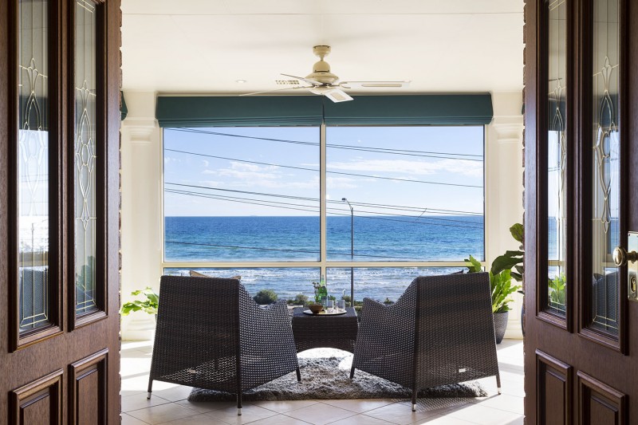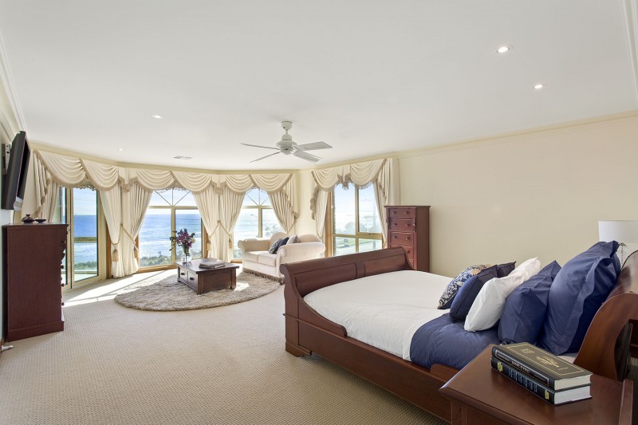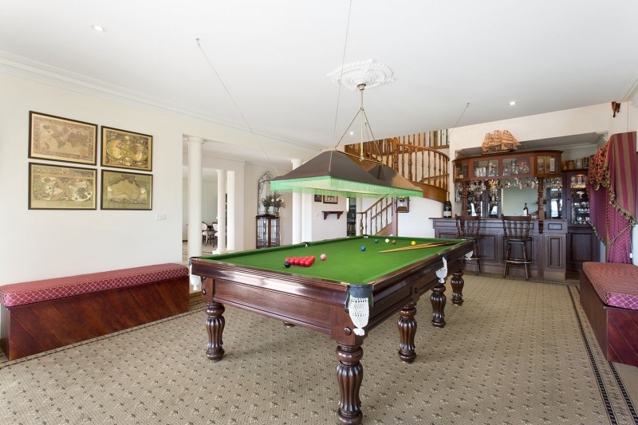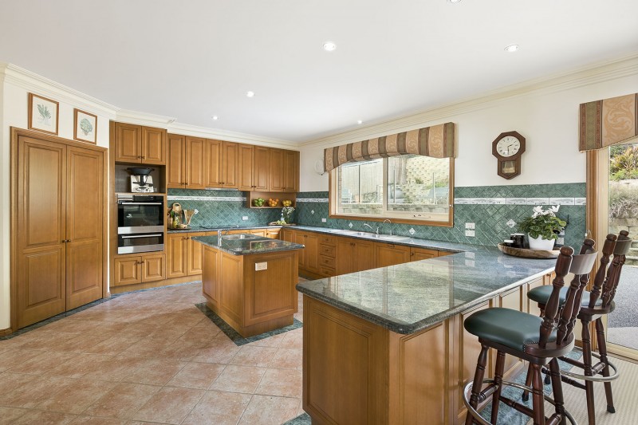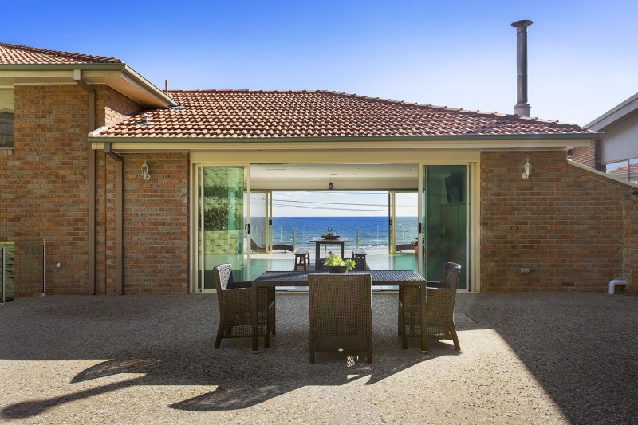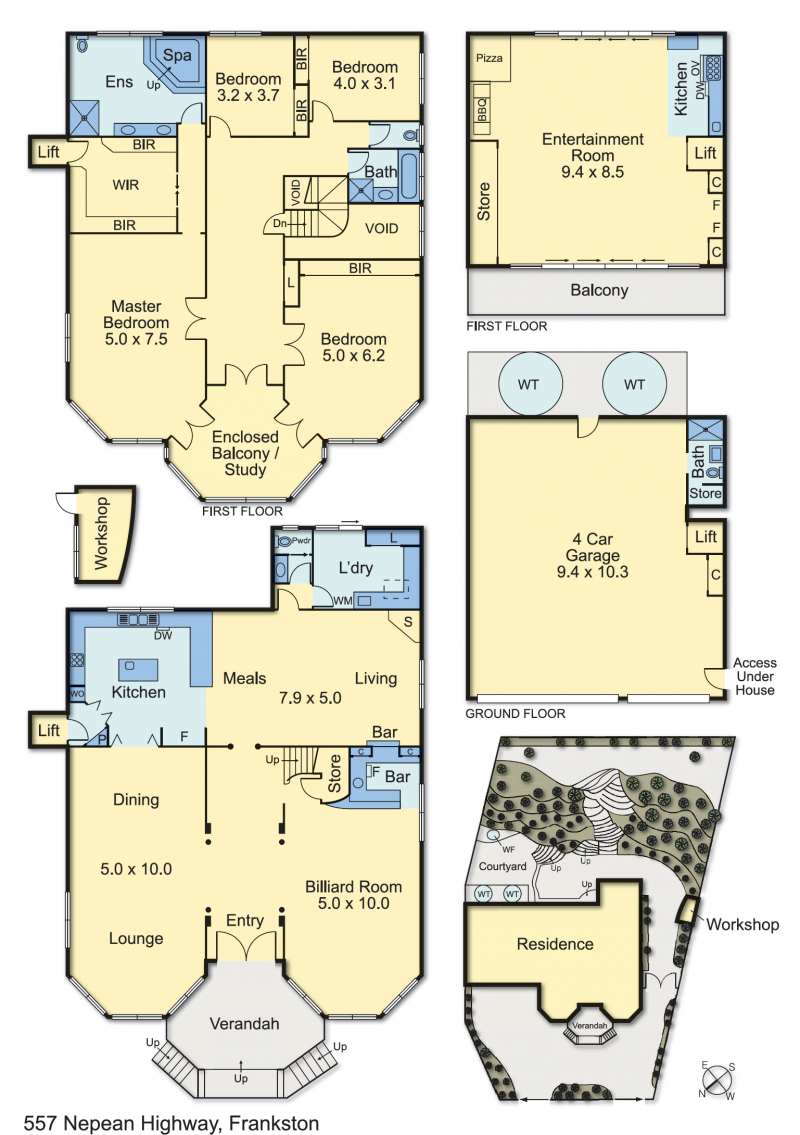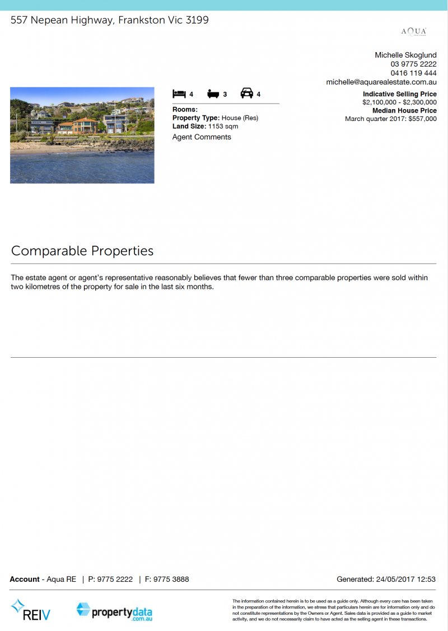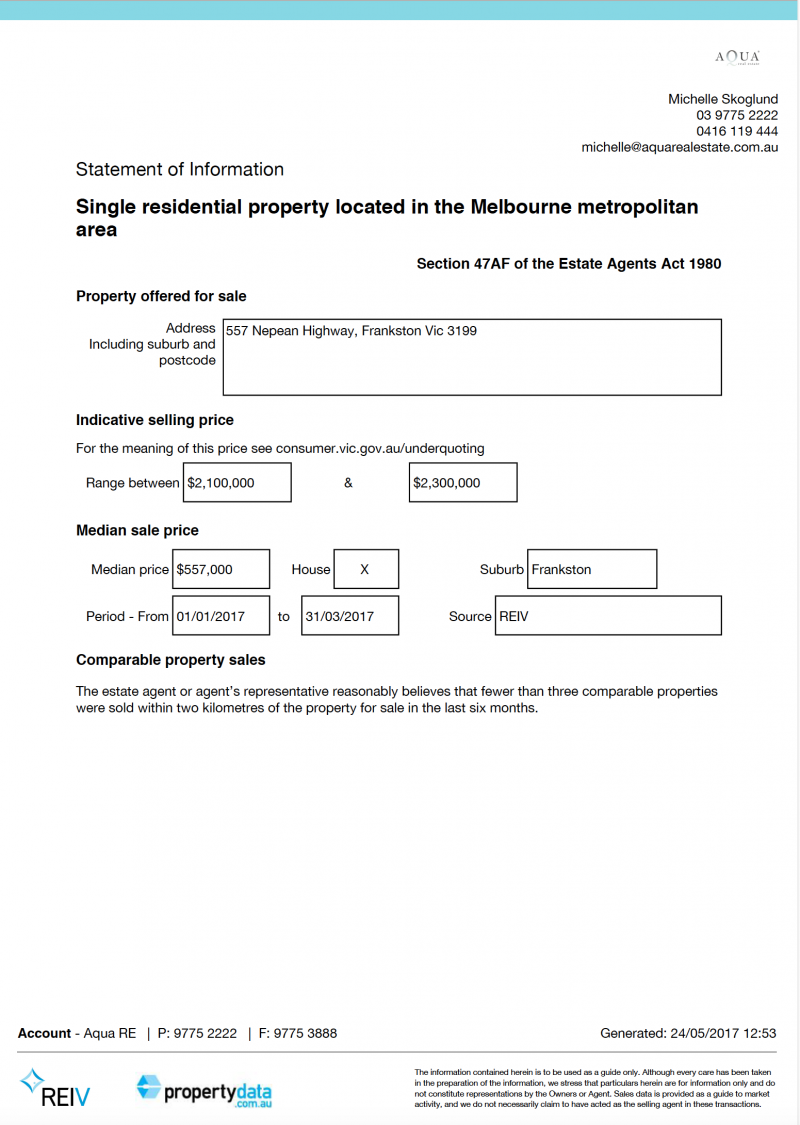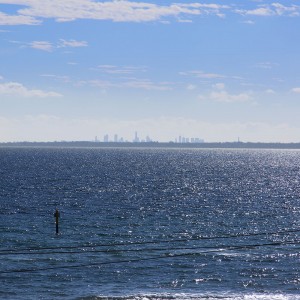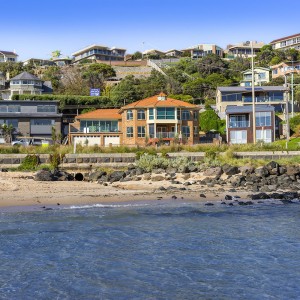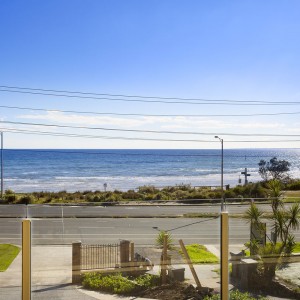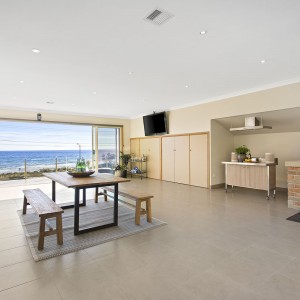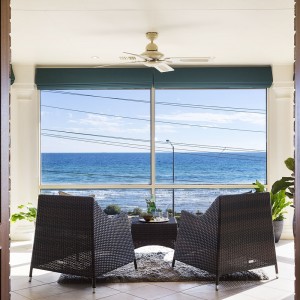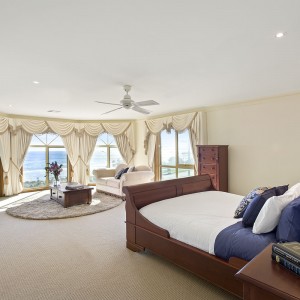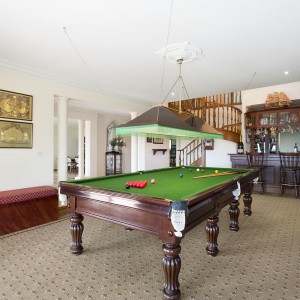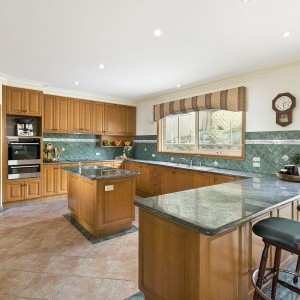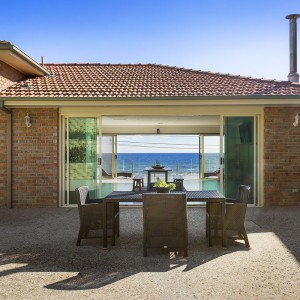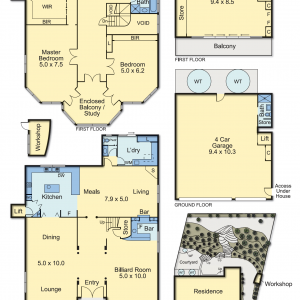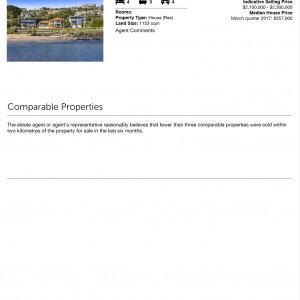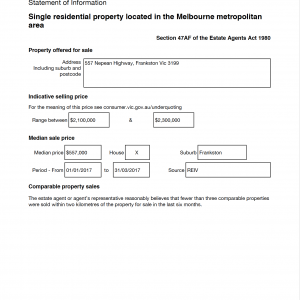Commanding an awe-inspiring beach and bay view, this sprawling multi-level 4 bedroom family residence blessed with an array of elegant living zones and directly across from the beach at the bottom of exclusive Oliver’s Hill on 1181sqm approx; is certain to deliver immeasurable lifestyle appeal for the fortunate few.
The home is beautifully introduced via a dual automatic gateway ahead of a return sealed drive leading the way to a large forecourt with five car remote garage and convenient side access to park a boat or caravan out of sight.
Enter inside through the stately double entrance doors protected by a portico to realise the grand hallway and the welcoming interior with generous reception rooms either side awash in bright northerly light inviting you to further explore this flowing floorplan. To the right find an impressive billiards room with purpose built wet-bar promising an unforgettable space to entertain complemented by some of the best water views on offer. On the left discover an equally impressive formal lounge and dining room, again with incredible views of the bay for an inspiring backdrop.
The hub of the home is devoted to an expansive stone-topped kitchen / meals area come family room fitted with a suite of quality appliances such as Electrolux induction stove, electric oven & griller, Blanco dishwasher and filtered water on tap. Furthermore, the central island features a second sink and integrated breakfast bar amidst a myriad of tailored cabinetry and storage solutions readily catering to the requirements of a large family and requisite entertaining. A genial lift is cleverly hidden behind the pantry doors to allow easy access to the garage below and / or the enormous entertainment room on the level above. The adjacent family room and is also serviced by the two way wet-bar and has direct admission to the rear feature garden, the elevated courtyard with effervescent water feature.
Reach the first floor by means of the lift or the grand staircase below a dazzling chandelier giving a nod to the magnificence of the approaching accommodation wing featuring three double bedrooms with built-in robes serviced by a central fully tiled family bathroom with shower, deep-soaking bath and separate WC.
The sumptuous master with retreat is positioned in the front on this floor to flawlessly capture the wide vista of Port Philip, the vastness of the bay and the city sky-line as backdrop to great effect. This private parents domain is designed around a large dressing room with concealed lift and an oversized fully-tiled en-suite with double vanity, shower and soothing spa bath for the lucky inhabitants of this serene sanctuary. An enclosed sunroom interconnects to the master bedroom and makes for an exceptional home-office or studio space.
Last but not least, marvel at the dedicated entertainment room of some lavish 80sqm approx. incorporating a commercial enthused open plan kitchen complete with Goldstein gas 8x burner stove and electric oven, gas or wood pizza oven in first-rate surrounds complete with large balcony to the bay at one end and sheltered alfresco courtyard at the other, ideal for sizeable family gatherings in effortless style.
This is an irresistible beach-front property offering on the gateway to the bliss of the Mornington Peninsula only minutes to excellent schools, public transport and the vibrancy of Mount Eliza village or Bayside shopping centre.
Further inclusions; Gas ducted heating, reverse cycle heating / cooling, 4 car auto garage & workshop, lift to all levels, only steps from the beach, incredible waterfront views, enormous separate entertainment room with commercial style kitchen, bbq, pizza oven and views to match, off-the-beach bathroom and shower in garage, enclosed balcony or home office with breath-taking views, shed and landscaped gardens, elevated alfresco viewing area, alarm, security gateway, 25,000L water tanks and much more..
> INSPECT NOW TO REALISE!

