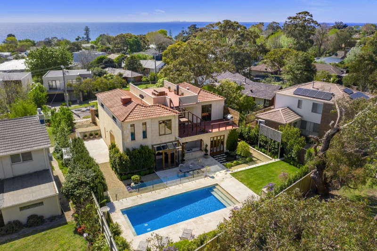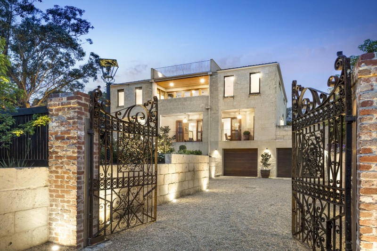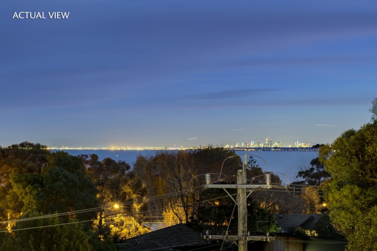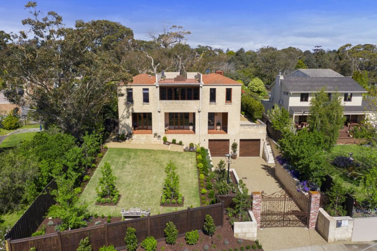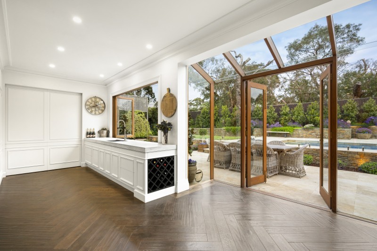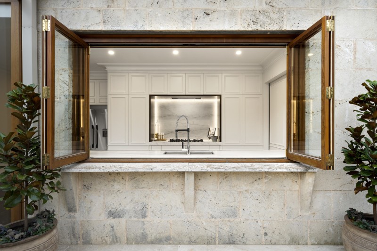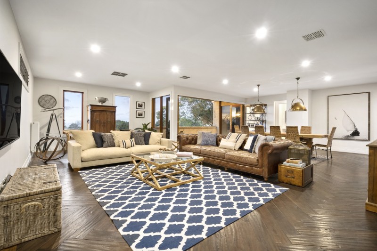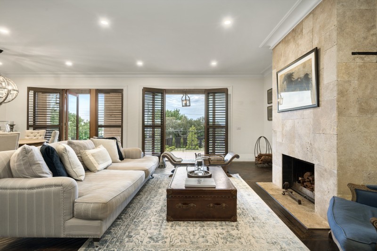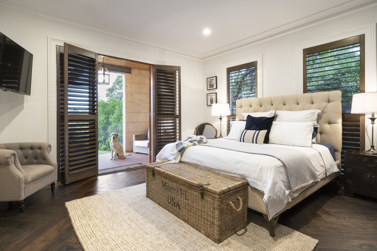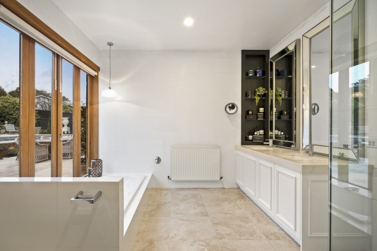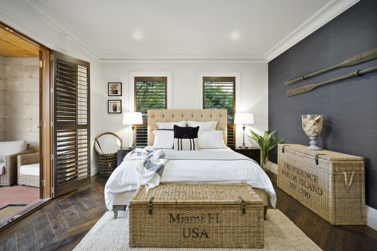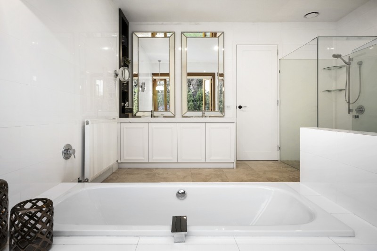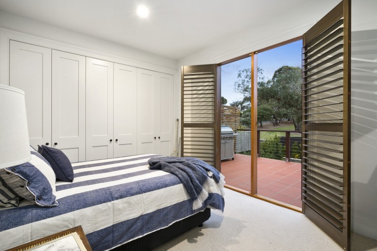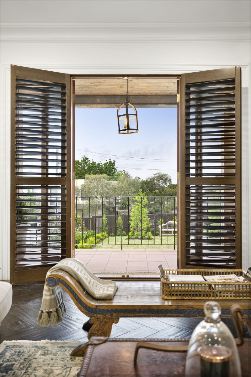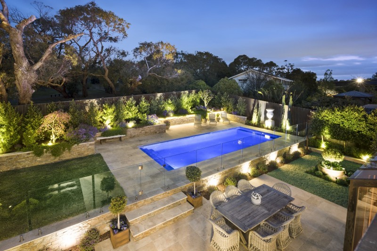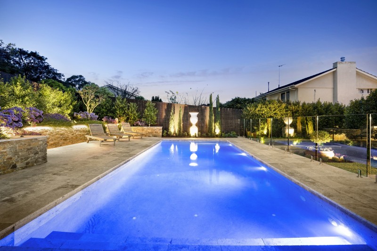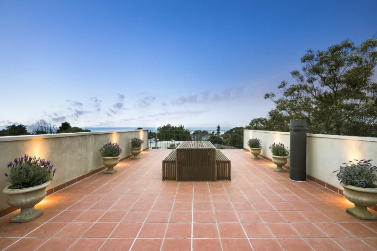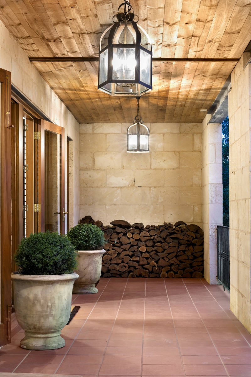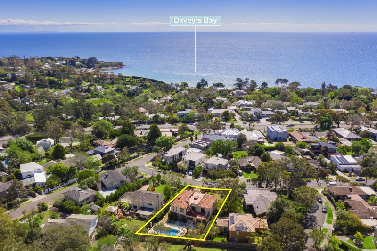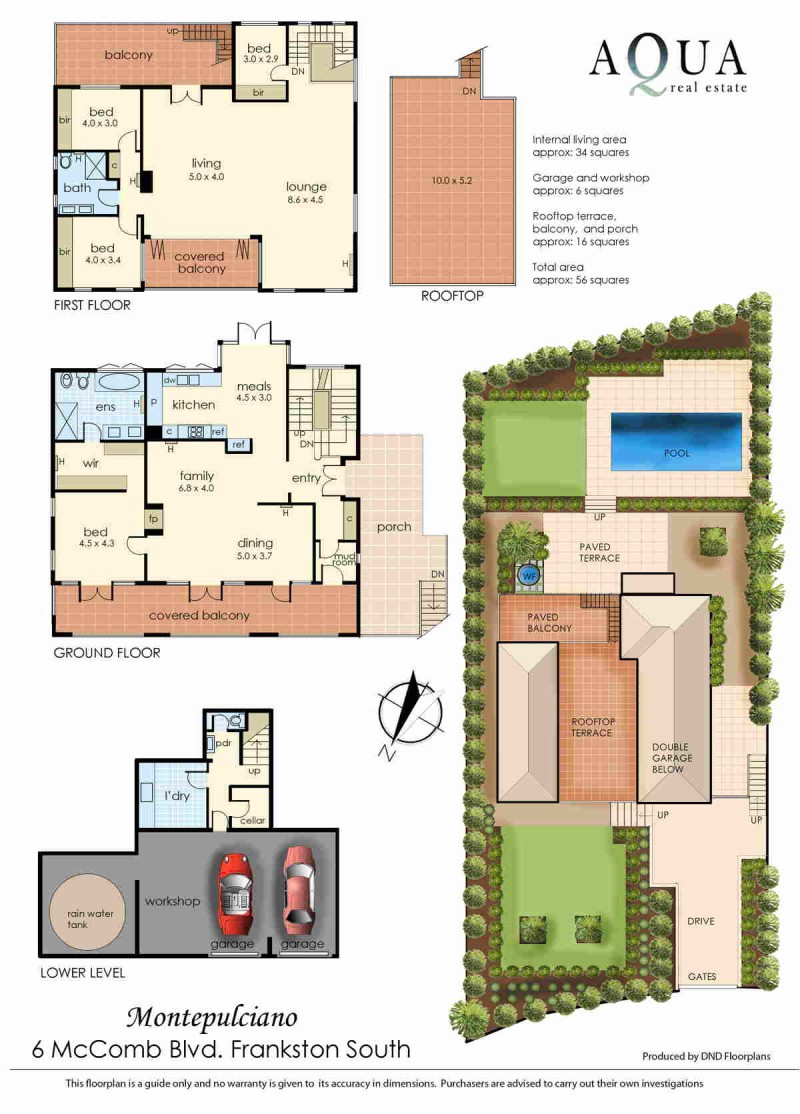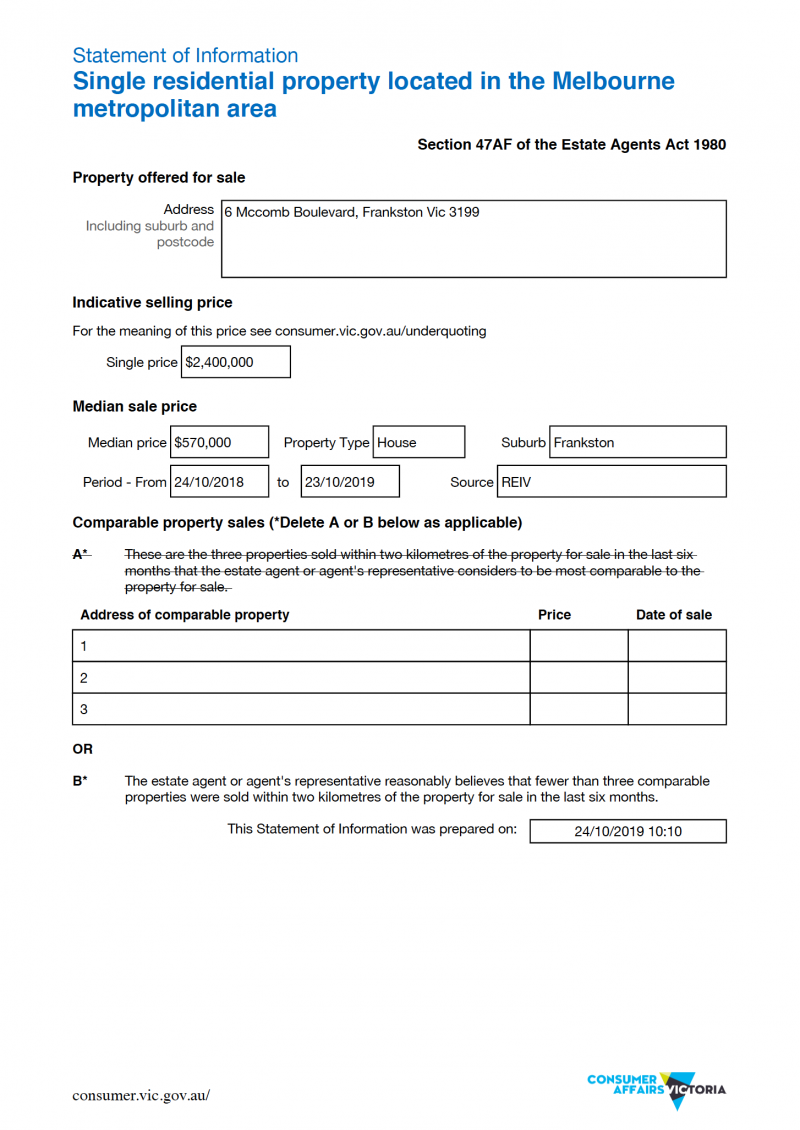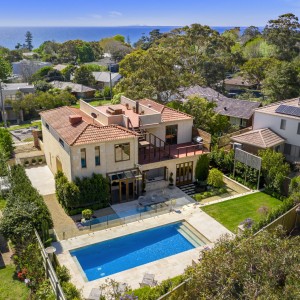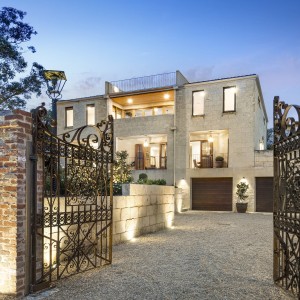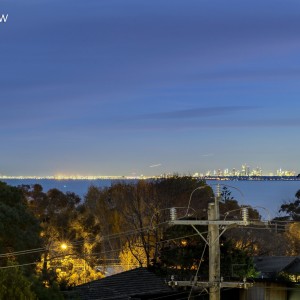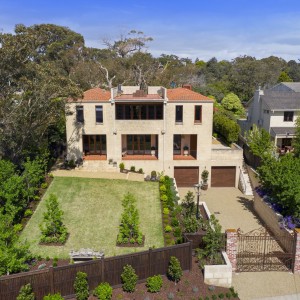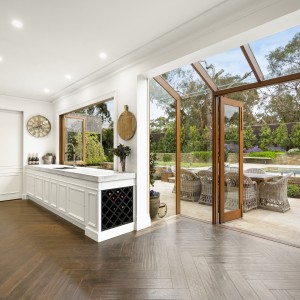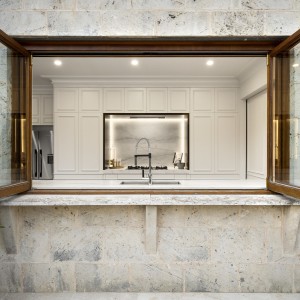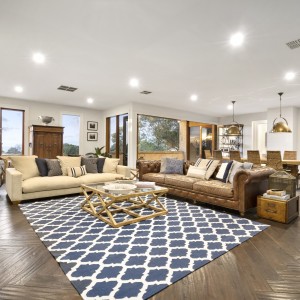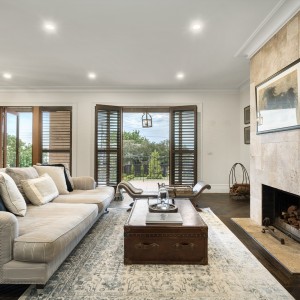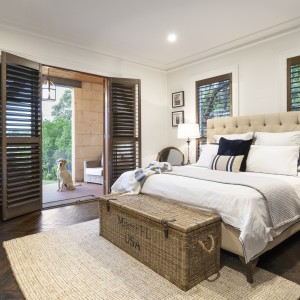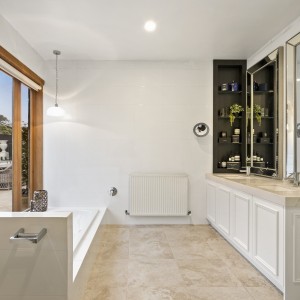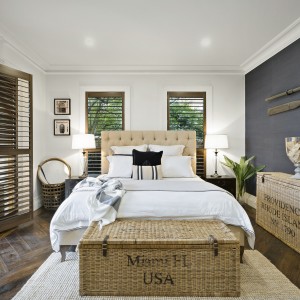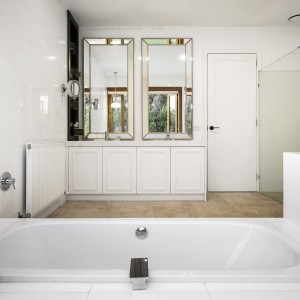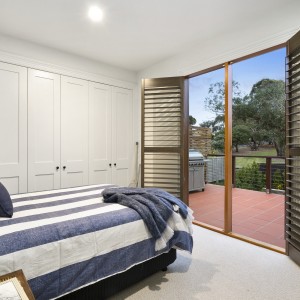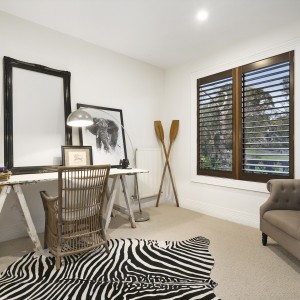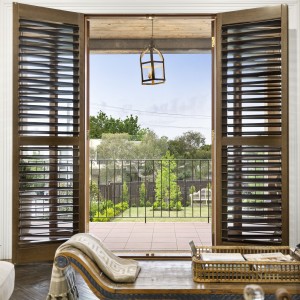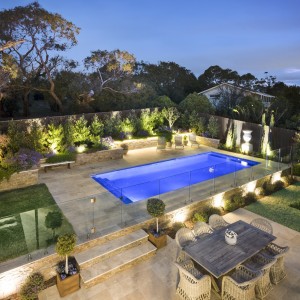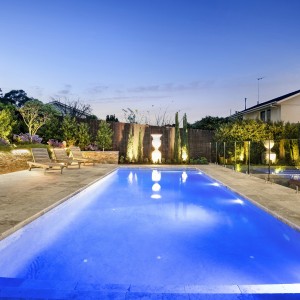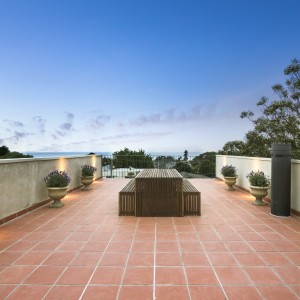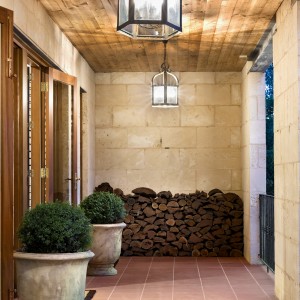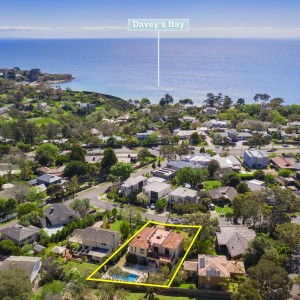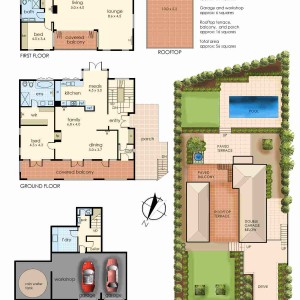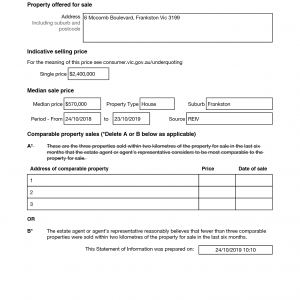Defined by timeless architectural elegance reminiscent of a grand European limestone villa, this skilfully curated residence features exemplary finishes such as specially sourced hand-scraped French oak flooring laid in a herringbone pattern throughout this grand home, wrought iron balustrades, Turkish travertine and honed Elba marble throughout to mesmerising effect.
‘ Montepulciano ‘ gives prominence to 4 luxuriously appointed bedrooms and several vast living spaces over three spectacular levels inside & out.
This captivating family home is beautifully introduced via a pair of remote automatic French antique gates set between resplendent limestone walling ahead of a gravel drive culminating into a large forecourt with integrated double garage and convenient internal access.
The formal entry is accessed via illuminated stone steps leading the way to a generous travertine terrace revealing elaborate Provencal double doors with origins (c. 1800s) from a country chateau in France.
The welcoming foyer exudes a sense of arrival with tastefully articulated interiors awash in abundant natural light, courtesy of the north-westerly orientation and multitude of floor to ceiling French doors & windows.
The hub of this remarkable home is dedicated to a gourmet marble-topped kitchen / meals area complemented by a sleek ensemble of bespoke cabinetry highlighted by boiserie panelling discretely concealing preparation, appliance and pantry sections out of sight, but accessed at an instant.
A suite of European quality equipment such as ZUG gas hob, dual electric ovens, MIELE dishwasher, Sirius integrated range hood, custom wine storage and ingenious garden servery window further enhances this functional domain; perfect for the avid gourmand to host festive gatherings in effortless style.
Adjacently discover the expansive reception areas; a formal lounge & dining spaces designed around a stunning travertine clad double-sided open fire and series of louvred French doors opening out to a sheltered portico terrace and prolific landscaped gardens to the front.
This level also houses the intimate master-suite peacefully positioned in its own wing complete with glimpses of the bay, private terrace access, cosy open fire place and dressed with Acacia grass wall paper by Ralph Lauren. Next door find the dressing room with tailored shaker-style joinery and heated marble en-suite with double vanity, large shower recess, bidet & WC. The deep-soaking spa below a niche of foldable concertina windows makes for a sublime experience whilst surveying the magnificent garden vistas for the fortunate inhabitants of this blissful part of the home.
Step up to the first floor via a sweeping staircase to discover a further substantial grand living space with sparkling water views from almost every angle anchored by oak floors, wonderful lofty ceilings and flanking balcony overlooking the in-ground pool and verdant parterre gardens to the rear or better; capture an unforgettable scene of the sun setting on the horizon from the sheer wall of glass sliders on the covered balcony – just follow the sun!
The accommodation on this level incorporates three bedrooms with built-in robes and plush wool carpet serviced by a central bathroom with twin vanity, large shower recess & WC.
Ascend to the top of this marvel and appreciate the immense roof top terrace, an extraordinary bastion of 50sqm ideal for unparalleled entertainment, harnessing the very best of the breathtaking panorama of the bay and the glistening city skyline for a world class backdrop – imagine fireworks on New Years Eve!
This is blessed Peninsula living only a short stroll to excellent schools, Davey’s Bay beach and the vibrancy of Norman Street shops or Mount Eliza Village with its many amenities.
A must to inspect to realise!
Further inclusions; Gas hydronic heating throughout, evaporative cooling, fluid open spaces and French enthused gourmet kitchen with servery to pool-side & garden vistas abound, self-cleaning gas heated pool. awe-inspiring 50sqm. approx. roof-top alfresco terrace with bay & city skyline views, large under cover balconies & entrance portico, manicured verdant gardens & lush lawns set in striking grounds, a wine room with custom cabinetry, large fitted laundry with farm house sink and marble benchtops, sleek lower level powder room, ducted vacuum, double auto garage with workshop space & large 5x4m convertible storage area, 10k litres water tank, Yamala reserve aspect and much more..

