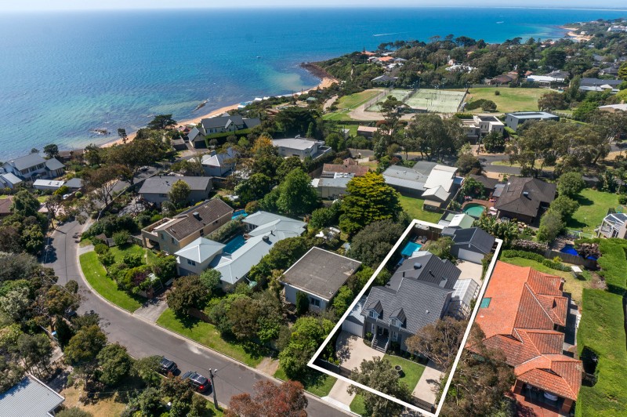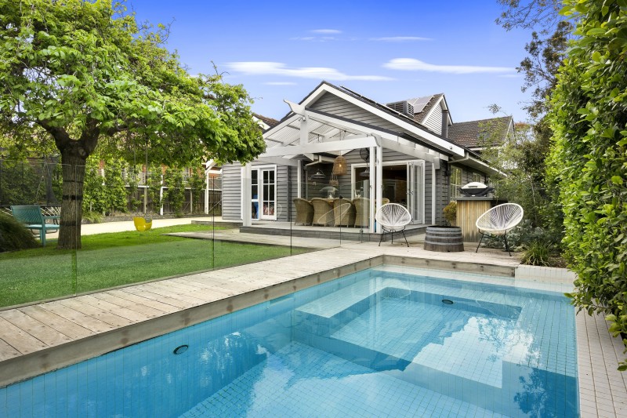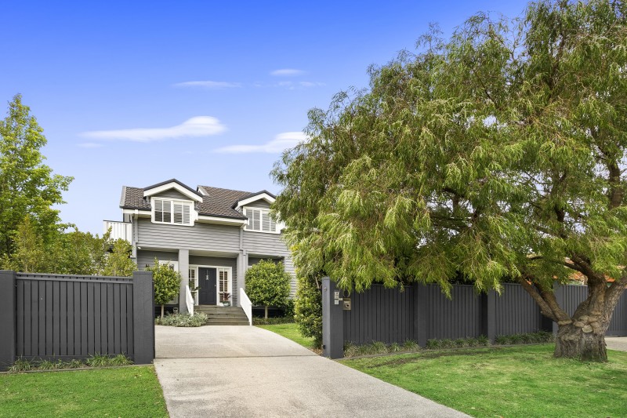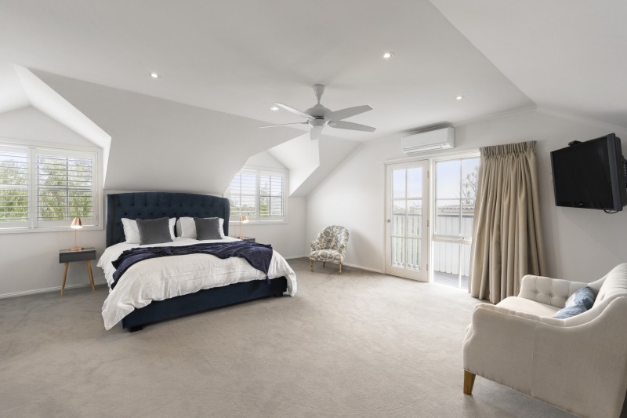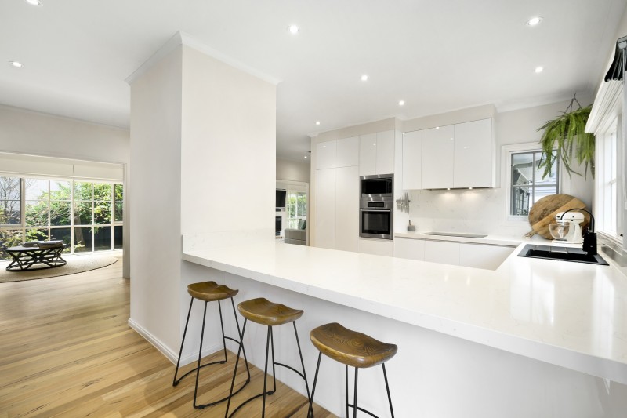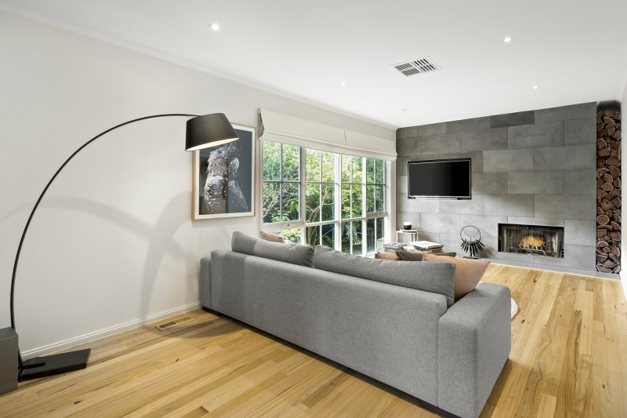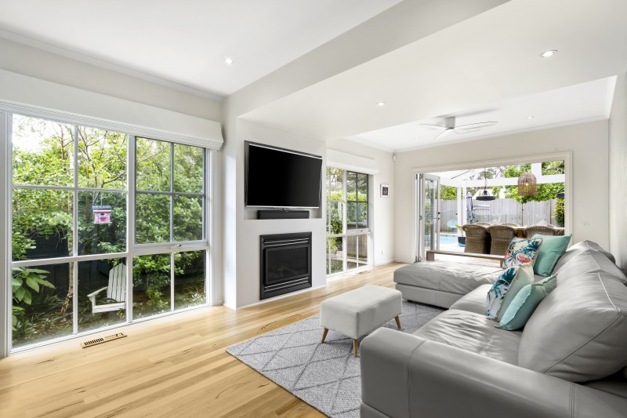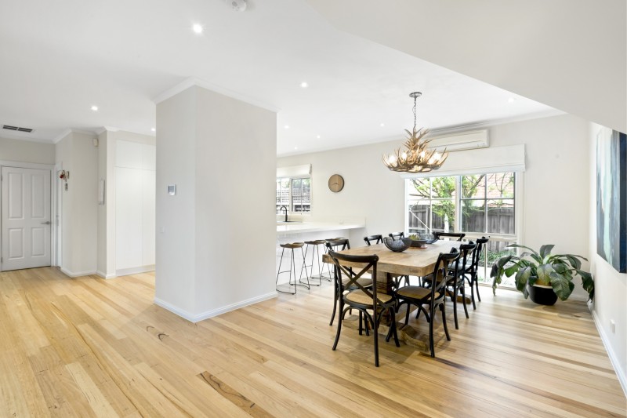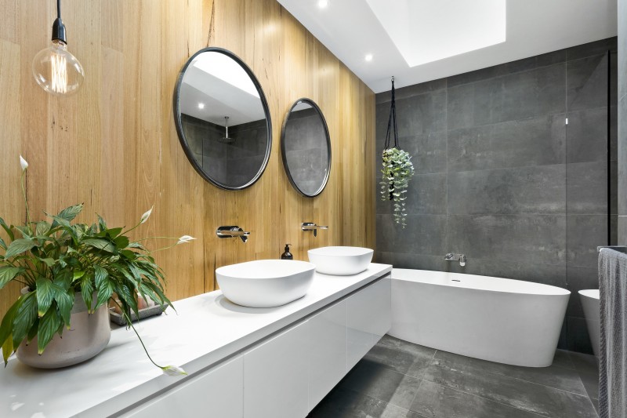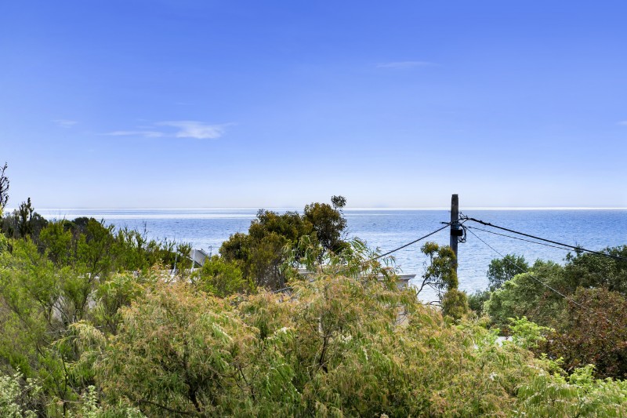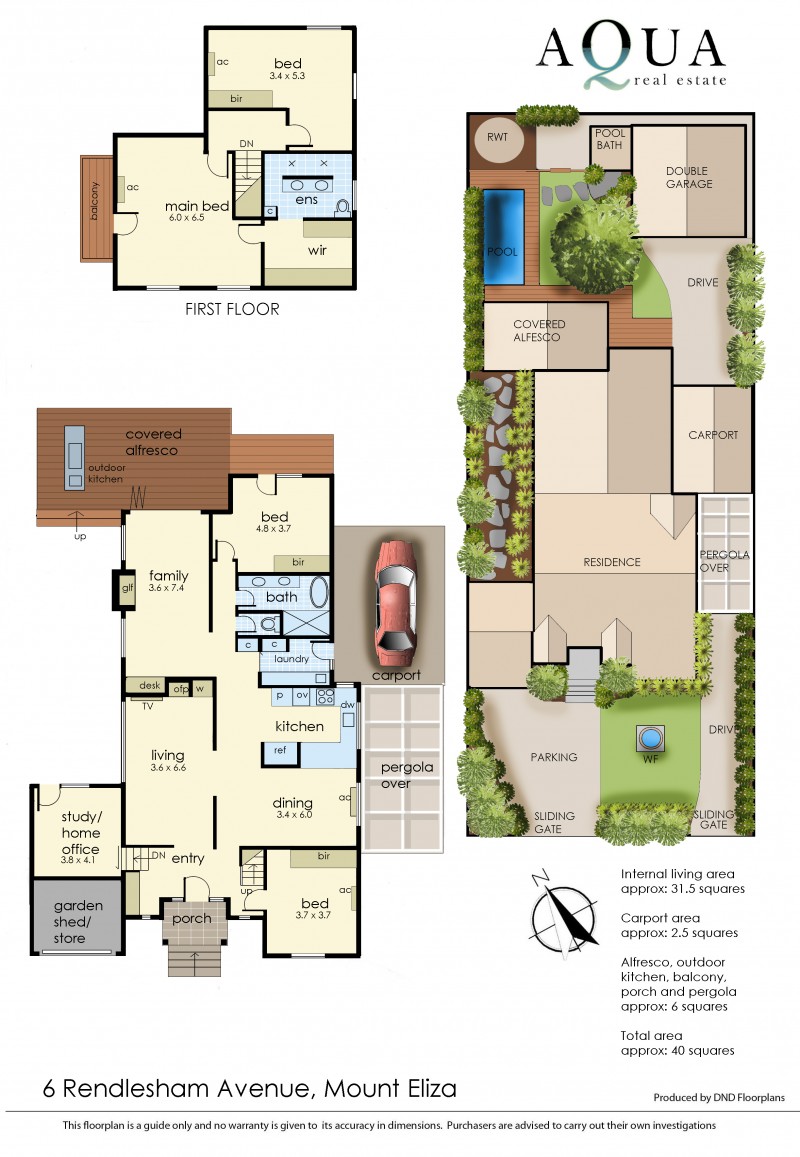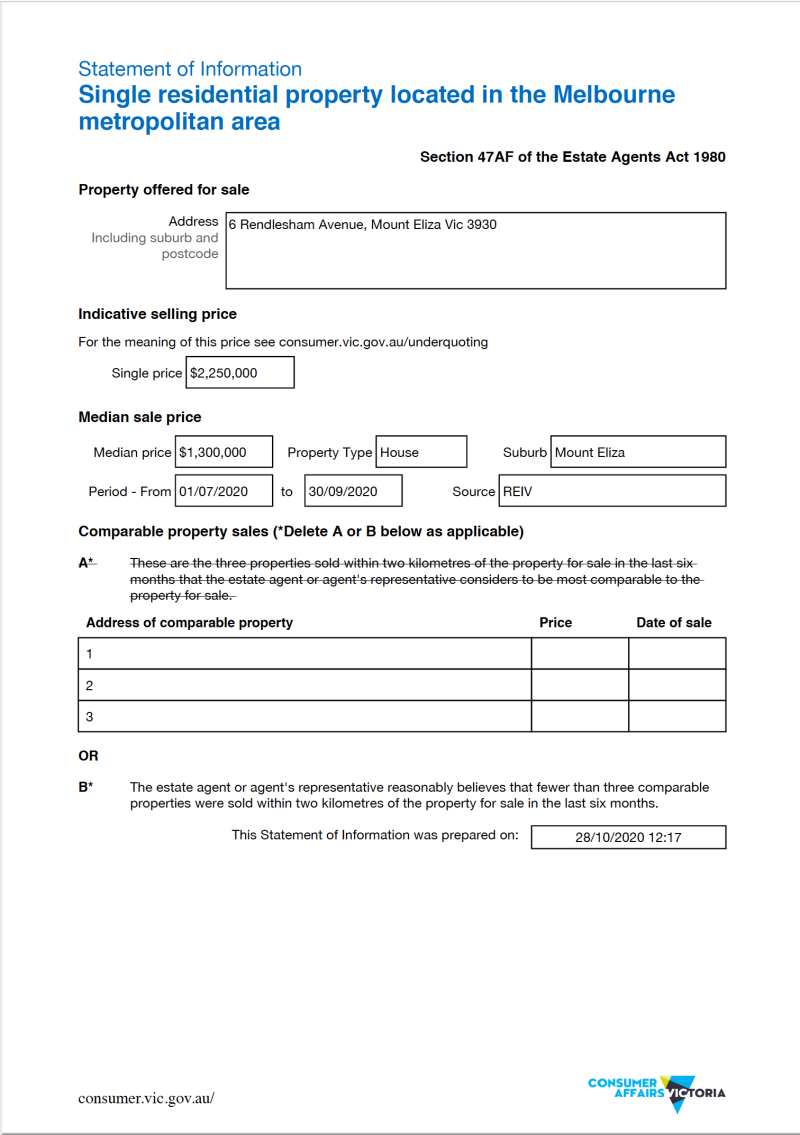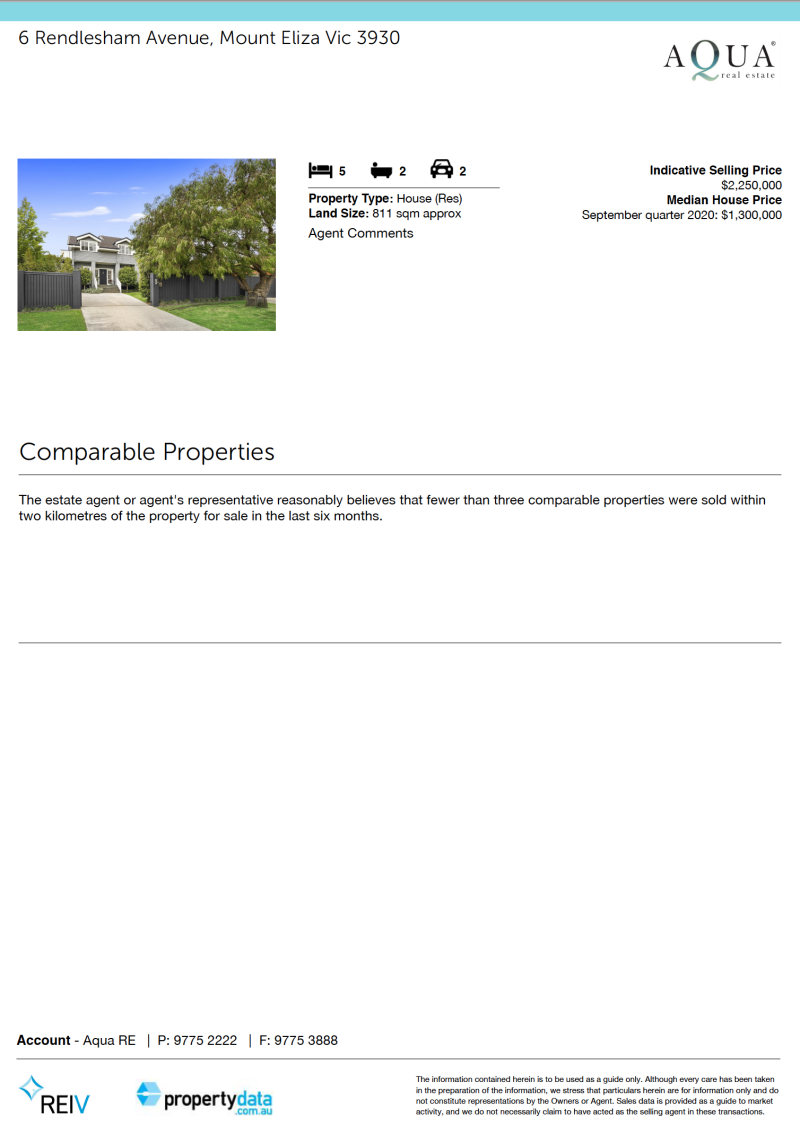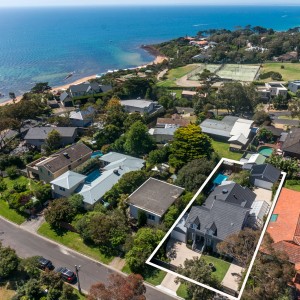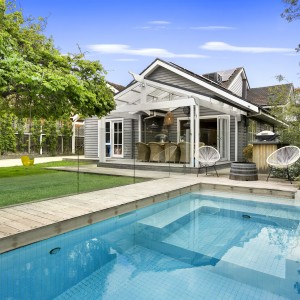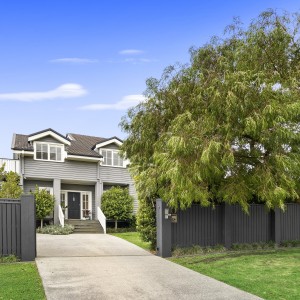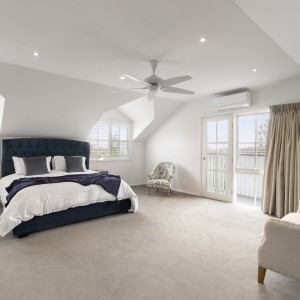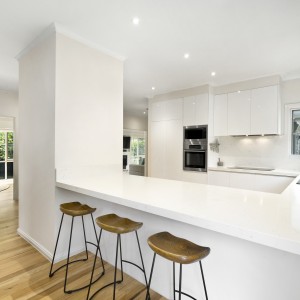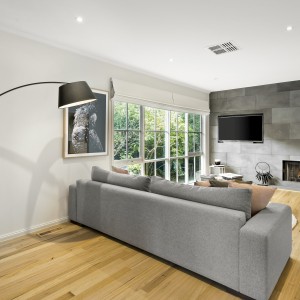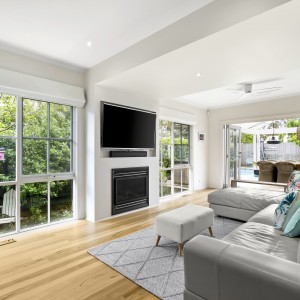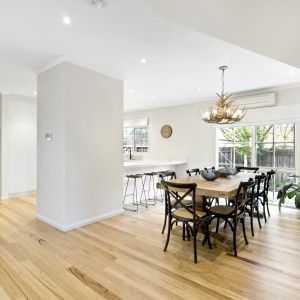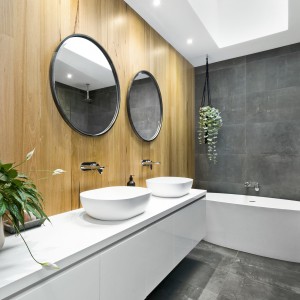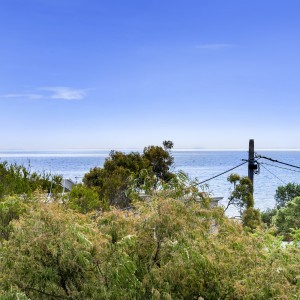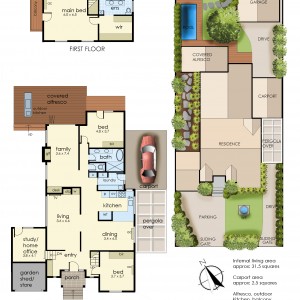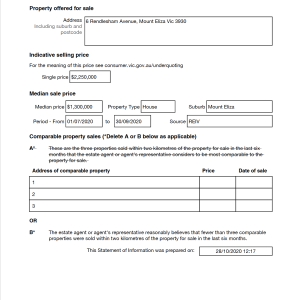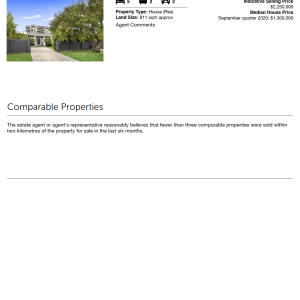Discover this modern take on stunning coastal Hamptons’ style featuring 4 double bedroom plus study complemented by a series of stylish living spaces inside & out.
This special seaside family home is beautifully introduced via a handsome grey painted paling fence and dual remote gateways ahead of two split sealed drives; one leading the way to a generous forecourt amidst landscaped gardens, central lush lawn with sparkling water feature and the other down the sweeping drive to a double auto garage and optional carport at the rear of the property.
Enter inside under the inviting portico to realise the light fluid interiors anchored by rich chestnut timber floors and generous lofty ceilings throughout.
The hub of the home is dedicated to large open plan stone-topped gourmet kitchen / meals area with sizeable breakfast bar island, fitted with a suite of Scandinavian quality appliances such as Asko induction hob, wide electric oven, dishwasher and Panasonic microwave all seamlessly integrated into sleek bespoke cabinetry with excellent storage solutions and separate pantry.
Flanking this central domain discover two tastefully curated living zones; a generous lounge with large picture window and cosy open fire place with matching custom wood storage recess surrounded by a feature wall clad in large bluestone tiling to great effect. A bright family room is adjacently and designed around a radiant gas log fire between louvered floor to ceiling windows either side.
Slide open the glass concertina doors to reveal the great outdoors and the undercover alfresco precinct perfect for requisite soirées year round courtesy of a set of overhead pendant heating-lights and the comprehensive outdoor Teppanyaki kitchen / sink / BBQ zone in a glorious poolside setting. From here one can savour the landscaped illuminated gardens abound with established trees and hedging, lush lawns including the clever pool bathroom and separate external shower.
The accomodation is split between the levels featuring two double bedrooms with built in robes and plush carpet on the entry level serviced by a sumptuous family bathroom with dual stone vanity, double shower, free standing deep-soaking bath and separate WC.
Step upstairs for the private master blessed with glimpses of the bay; retreat space and a substantial dressing room with tailored his & her storage including an enormous, decadent fully tiled en-suite with floating double stone vanity, oversized triple shower and WC for the fortunate inhabitants of this blissful part of the home.
A fourth bedroom is next door with built-in robes and verdant vistas over the pool and gardens to the rear. For further generous living options; a genial home office / teenage retreat with separate access is discretely out of sight at the front of the home.
Be part of this highly sought-after beach side locale, community and quality peninsula lifestyle this area is known for; mere moments to the Ranelagh Club & beach below, excellent schools and the vibrancy of the village only a short stroll away.
INSPECT NOW TO REALISE !
Further inclusions; Gas ducted heating, evaporative cooling, inverter heating / cooling, open fire place & gas log fire, double auto garage with separate pool bathroom & WC, outdoor shower, tandem carport, smart optioned solar or gas heated fully tiled pool / spa, 5kW solar panel, undercover alfresco with speakers / amplifier amidst manicured gardens and premium Teppanyaki outdoor kitchen, illuminated grounds, bay glimpses, rainwater tank & irrigation, shedding, alarm, external surveillance and much more..

