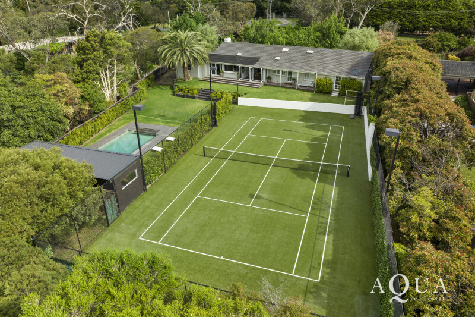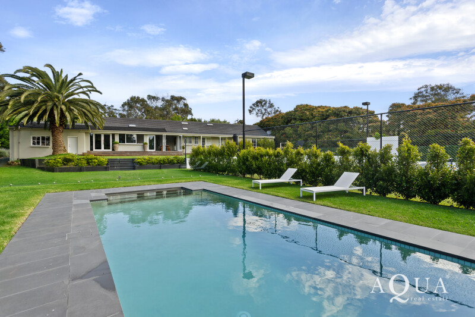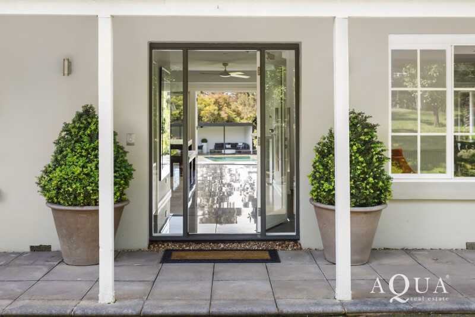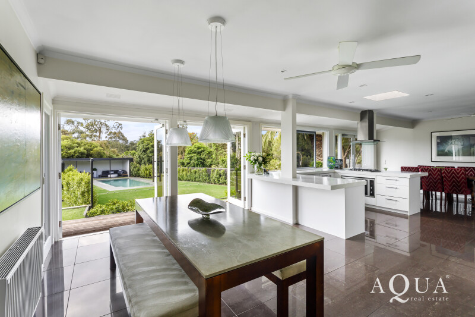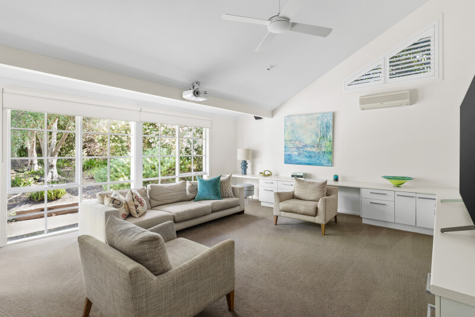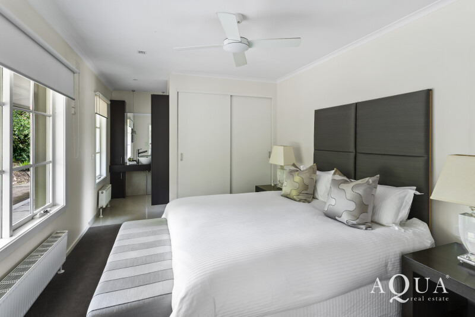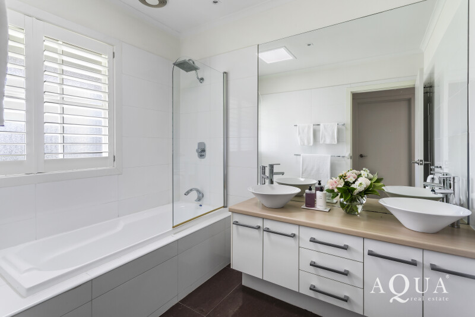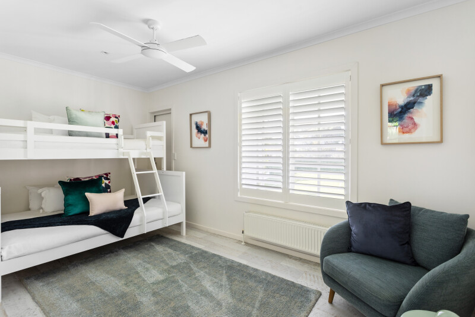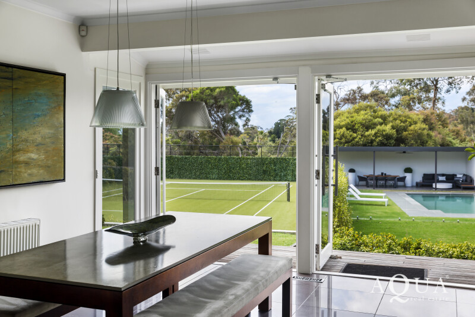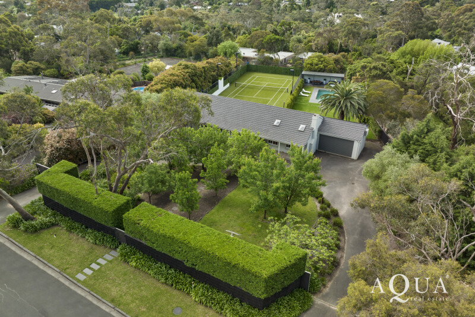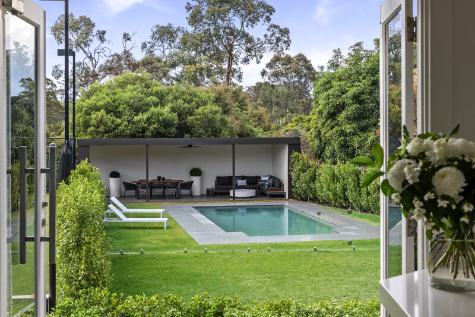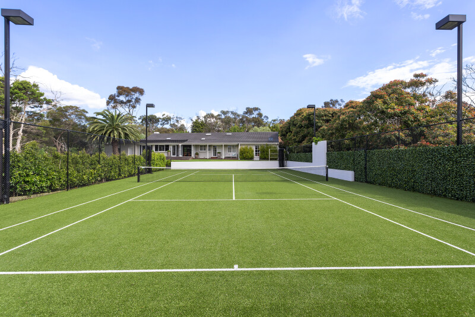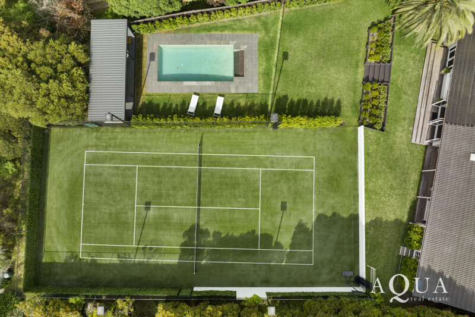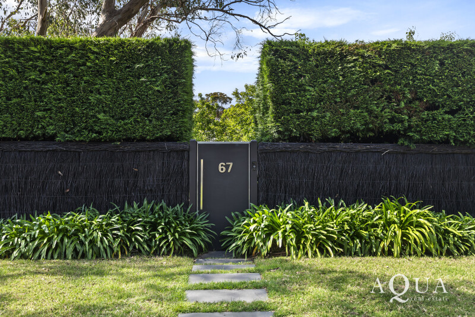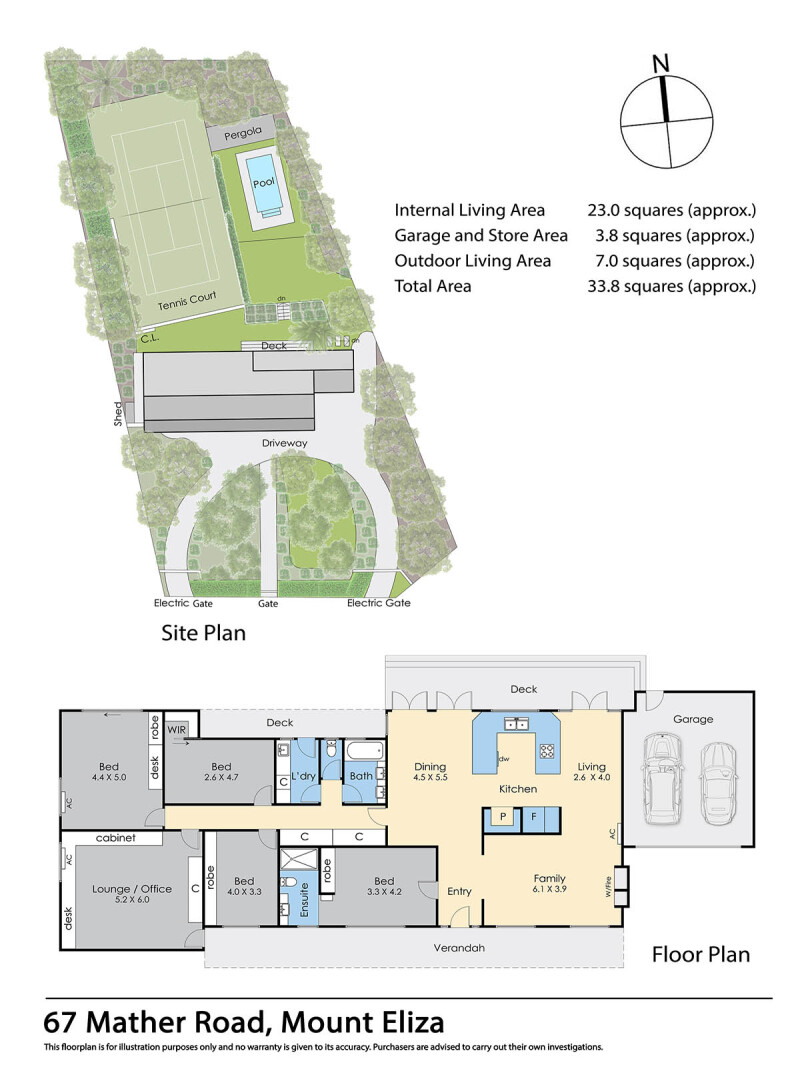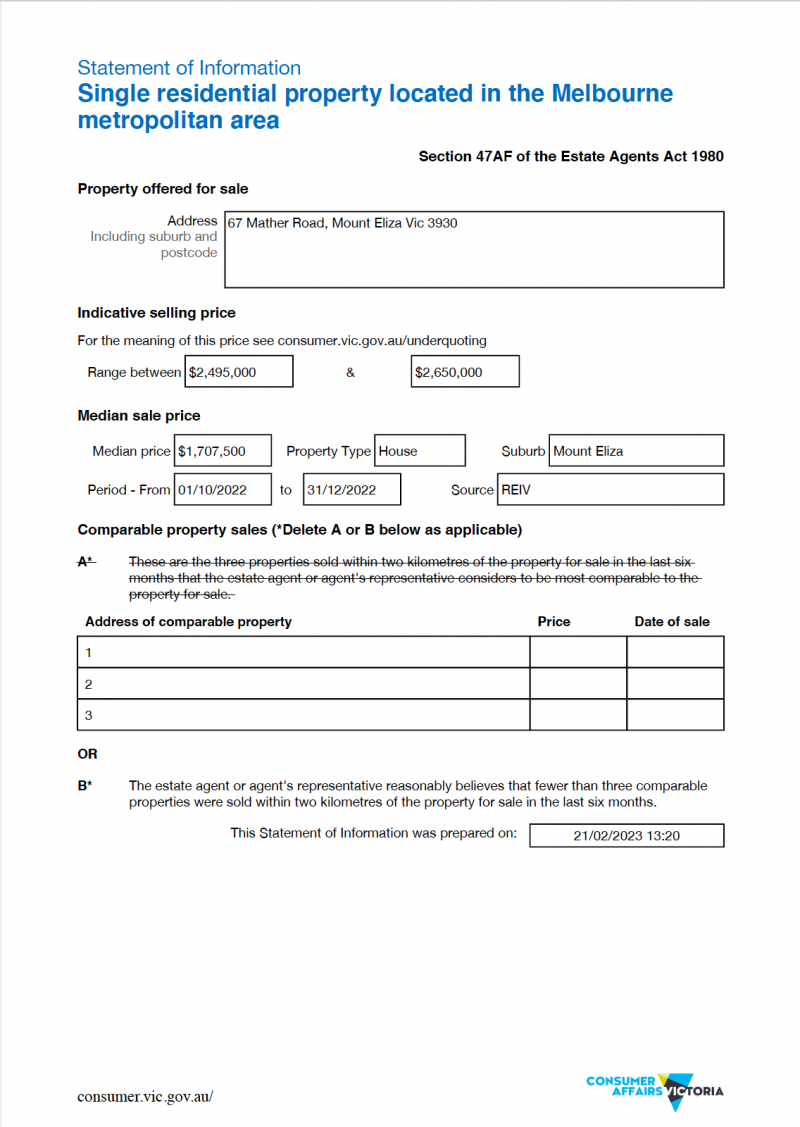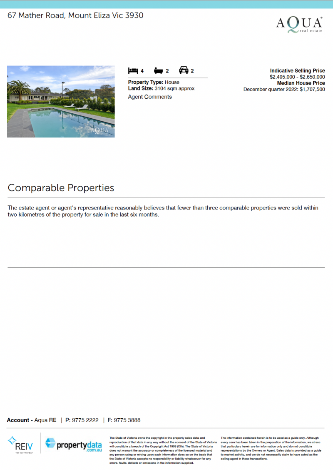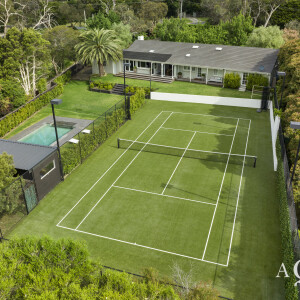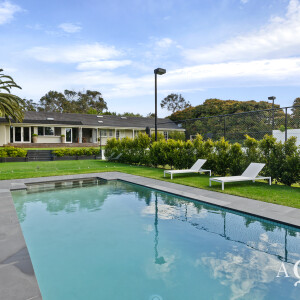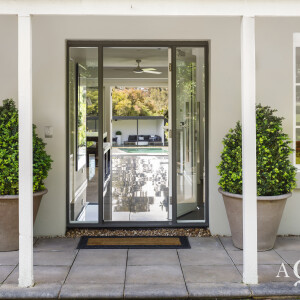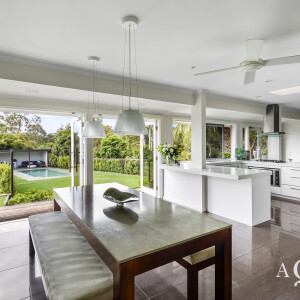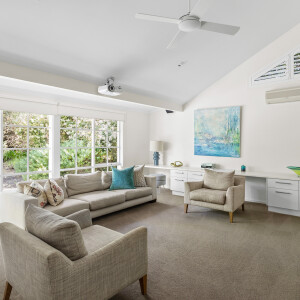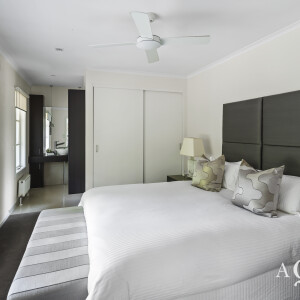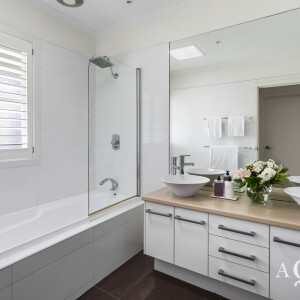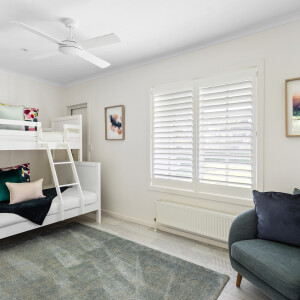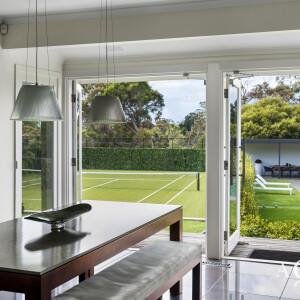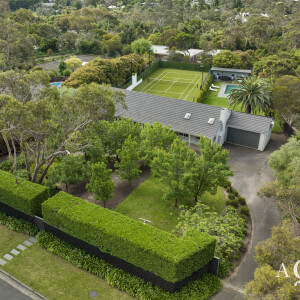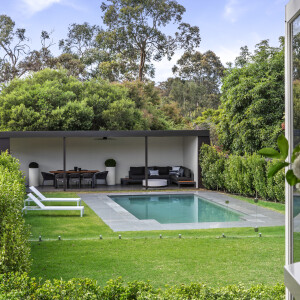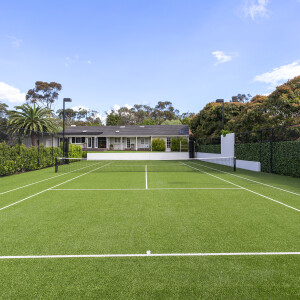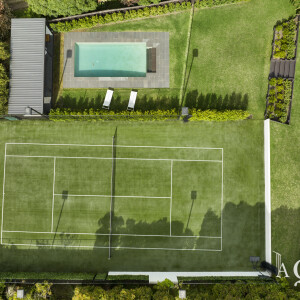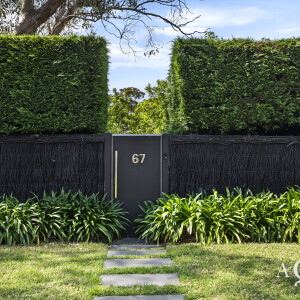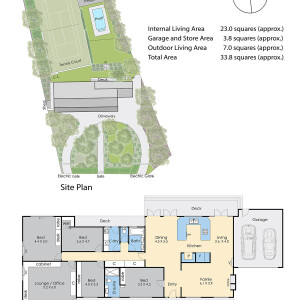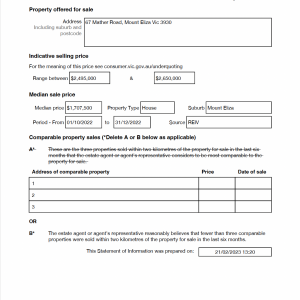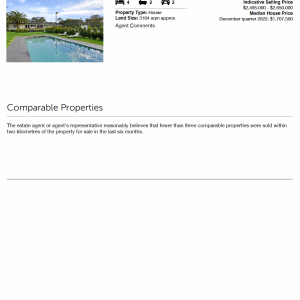Set back in a striking setting of 3014sqm approx is this 4-bedroom family retreat with a dynamic selection of living areas inside & out featuring luxe amenities such as mod-grass tennis court, heated pool and undercover cabana.
The property is magnificently introduced via dual remote gates and manicured Leighton Green hedging ahead of a sweeping horseshoe drive to an enormous forecourt with double auto garage, guest parking and welcoming entrance porch.
A bright foyer is first up with light-filled interiors anchored by tiled floors and lofty ceilings throughout to great effect.
On your right realise a tastefully curated family room with ambient open fireplace, wood storage and floor to ceiling windows enabling a glorious outlook to the gardens at the front.
Adjacently discover the hub of the home dedicated to elegant dining and stylish living areas either side of an open-plan gourmet kitchen fitted with extensive stone tops, wine storage, breakfast bar and a suite of quality appliances such as Teka gas hob, electric oven, Miele dishwasher and instant hot water tap; all integrated into custom cabinetry with excellent storage solutions and double door walk-in pantry.
The bright central domain is awash in natural light courtesy of the ideal northerly orientation and delivers instant connection to the great outdoors and an alfresco deck via three sets of French doors and a clever servery window, perfect for easy entertaining.
Stand back and savour mesmerising aspects over the impeccably conceived rear grounds complete with backdrop of a recently installed mod-grass tennis court, heated pool and entertaining cabana sitting side by side and in view from the house at every angle.
The main accommodation zone sits in its own section featuring 3 stylish double bedrooms, built-in / walk-in robes and serviced by a luxuriant heated family bathroom designed around a deep-soaking bath, double vanity and separate WC.
Next door find additional living by means of a substantial TV home theatre / lounge area incorporating an elaborate fit-out of bespoke wall cabinetry, Epson ceiling projector and separate entry access for versatility of use.
The private master at the front of the house comprises tailored built-in robes and a sumptuous en-suite with floating stone vanity, large shower and WC.
This special property delivers first-rate amenities on stunning level grounds mere moments to Humphries Road shops whilst the beach and the vibrancy of Mount Eliza village is only a short drive away.
Further inclusions; Hydronic heating throughout, inverter heating / cooling systems, open fire place, ceiling fans, 2x remote gateways, separate pedestrian gate, double auto garage with rear garden access, generous guest parking, multiple living zones, alfresco deck, solar-heated pool, large pool-side cabana with fan & fridge, mod-grass tennis court with hitting wall, lights & draw curtain, gourmet kitchen with servery window to alfresco deck, skylights, private beautifully landscaped gardens with lush lawns, established trees, hedging & date palm, irrigation and much more..

