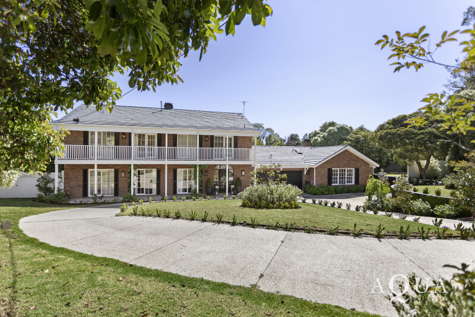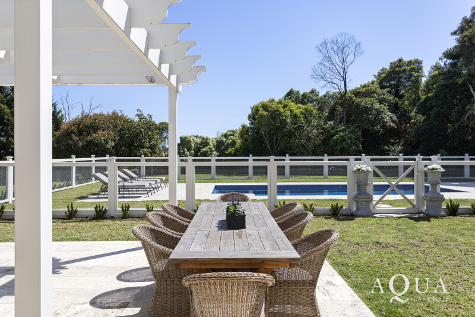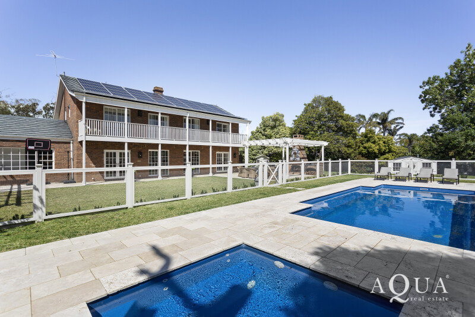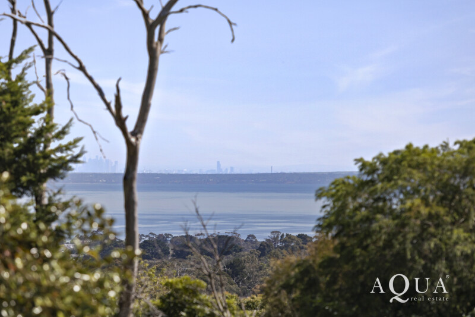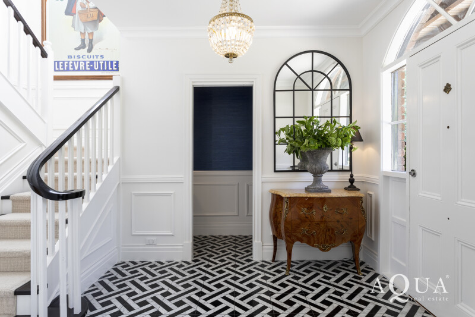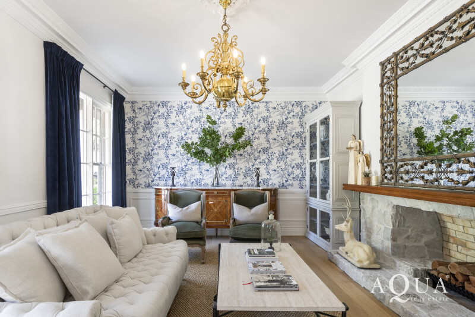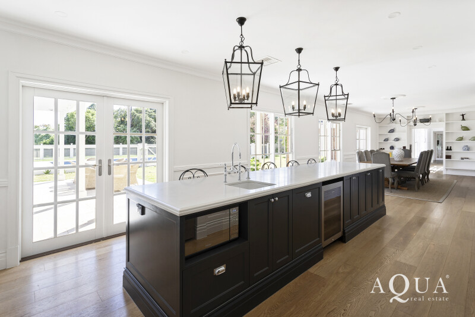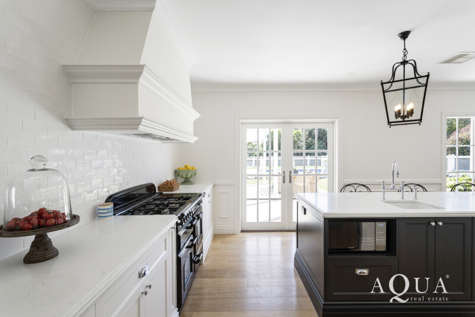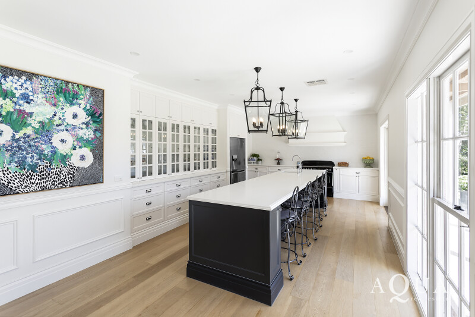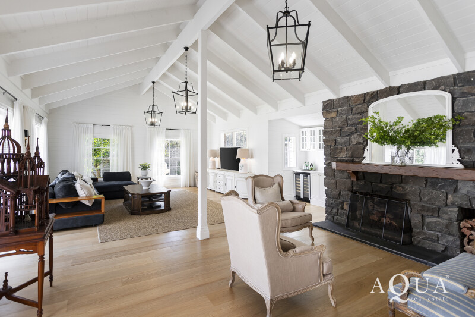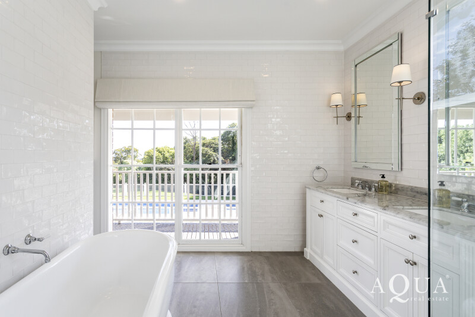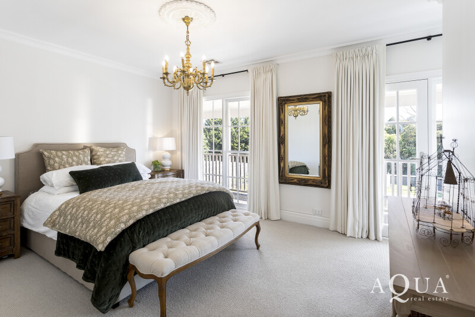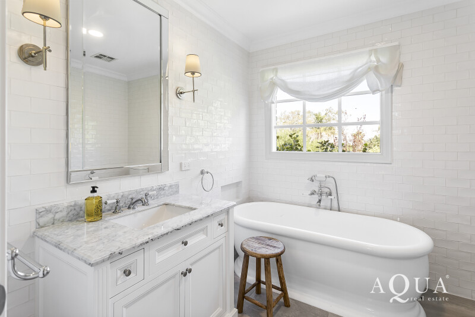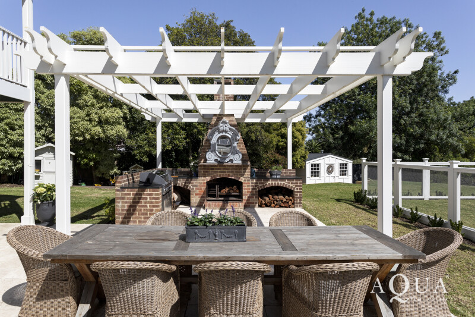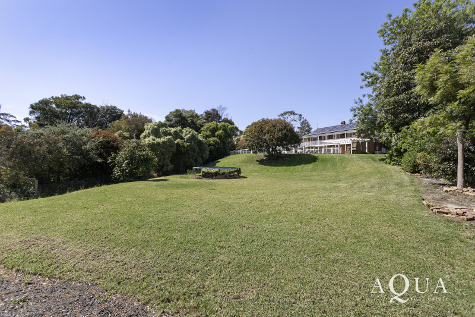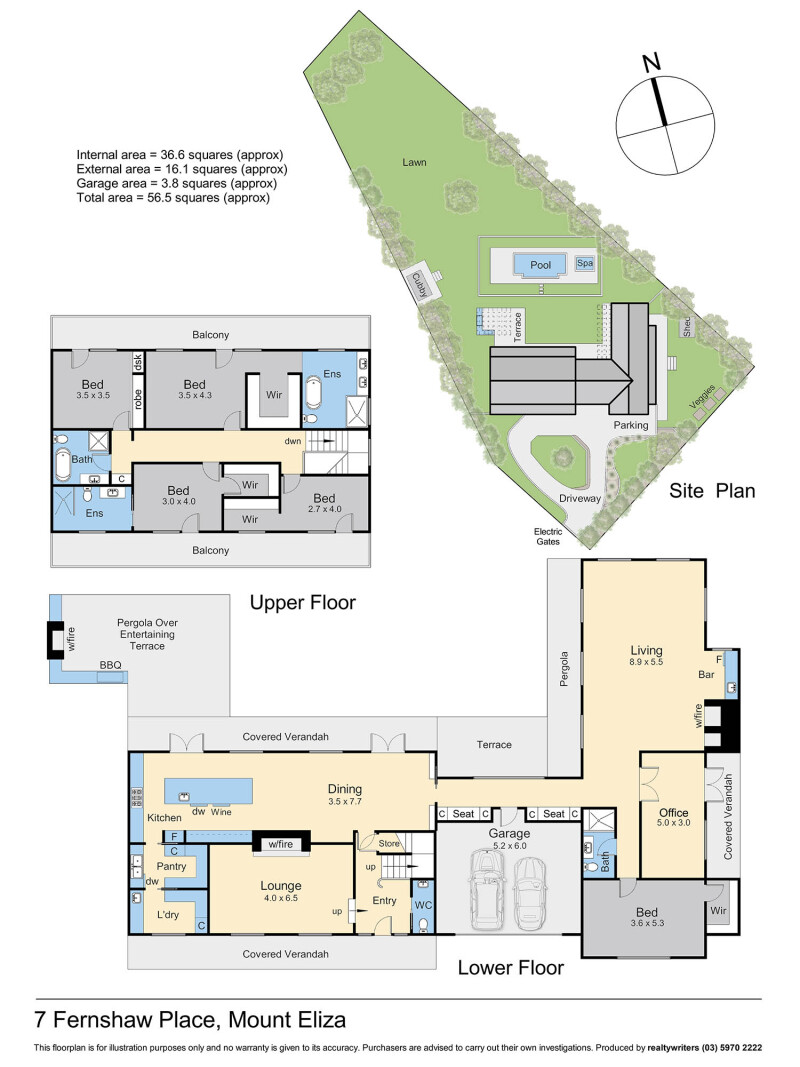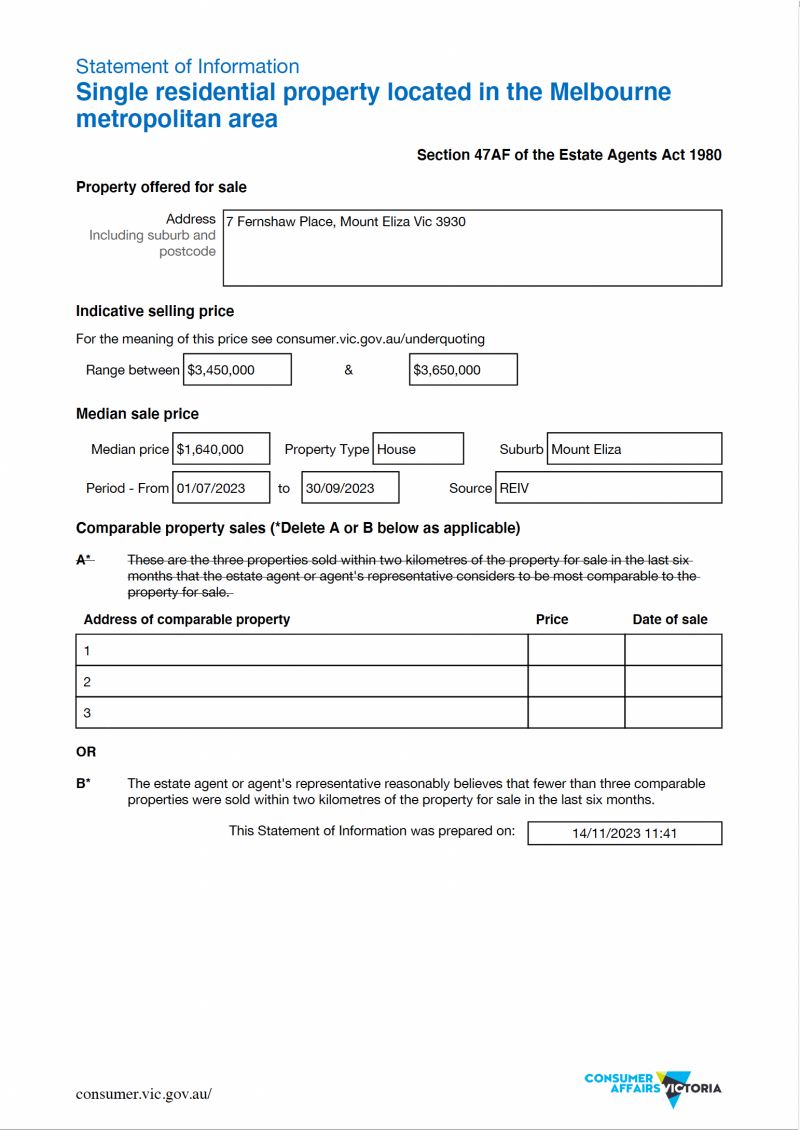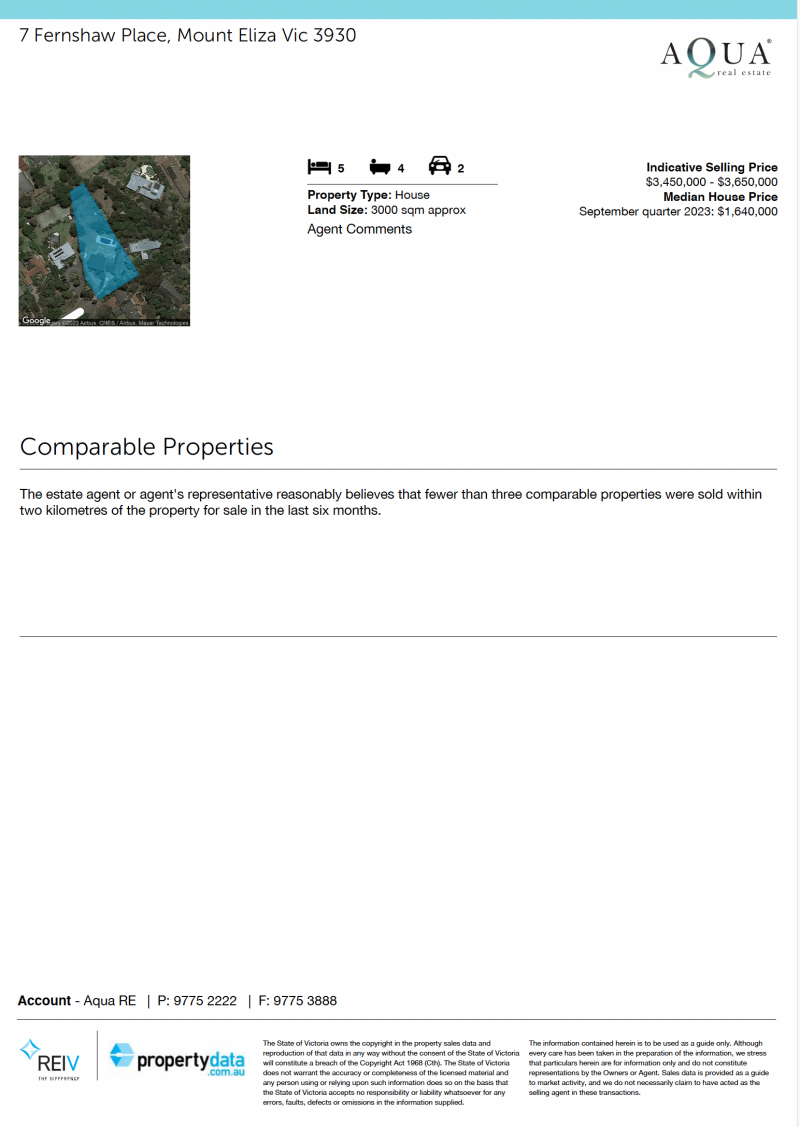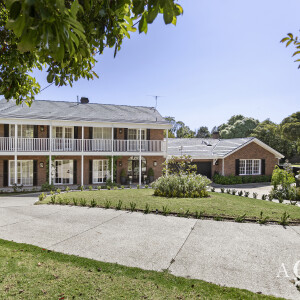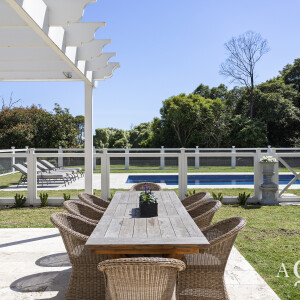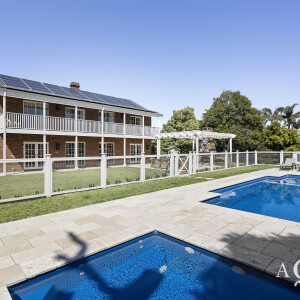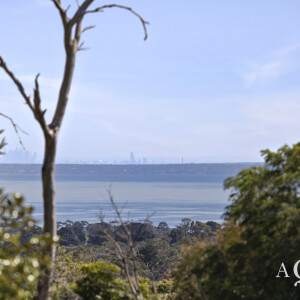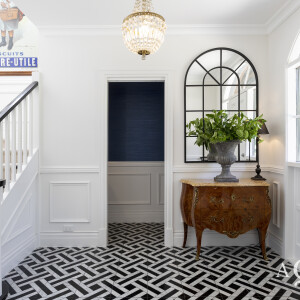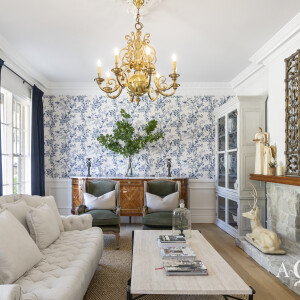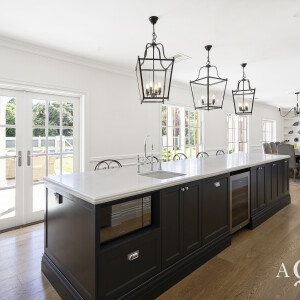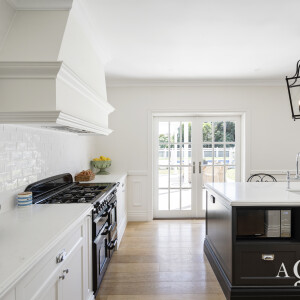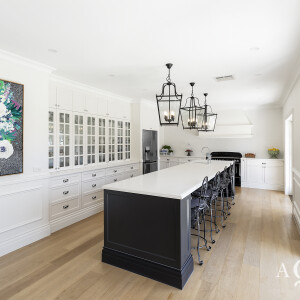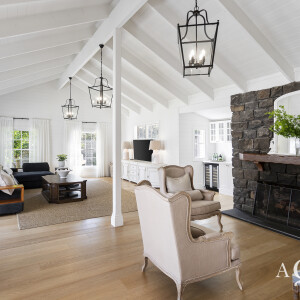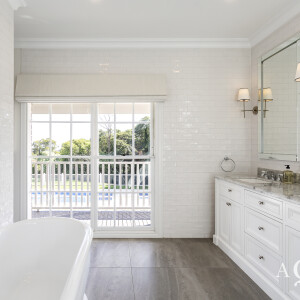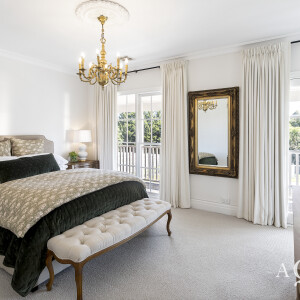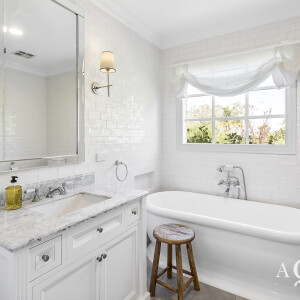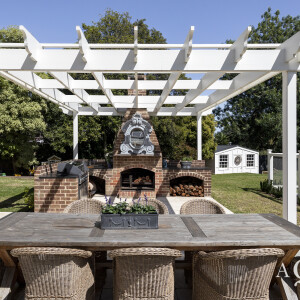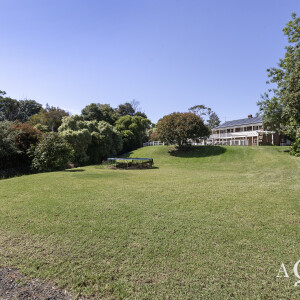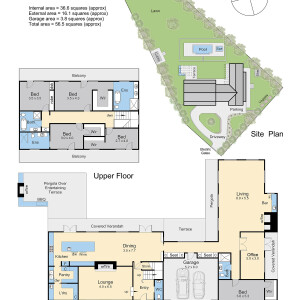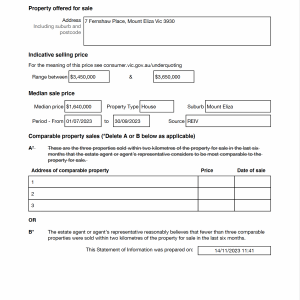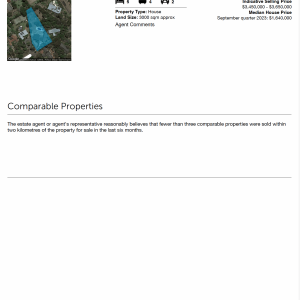Utterly captivating with its French provincial aesthetic embellished with a suite of high-end accoutrements, unbridled elegance unfurls across two capacious levels in this superbly appointed family home on 3/4 acre (approx) with multiple living areas, a swimming pool, spa and views to Port Phillip Bay.
As though lifted from the pages of a magazine, this home wows at every turn with lofty ceilings, oak floors, ceiling roses, chandeliers, marble finishes, stone-masoned fireplaces and Ralph Lauren wallpaper, conspiring to create the most exquisitely curated interior.
The Pinterest-worthy grace continues in the newly installed kitchen with a colossal island, black Falcon dual oven with gas and electric cooker, a Vintec bar fridge and Bosch dishwasher hidden in the butler’s pantry, while both formal and informal living areas and a commodious dining zone provide a glorious space for every occasion.
Multiple sets of glass doors open to an expansive travertine terrace with an open pergola, built-in barbecue and alfresco fireplace to host friends in the seaside ambience as the kids make a splash in the solar-heated pool or explore the sweeping gardens spilling down to tall cypress boundary trees.
Parents will be pampered in the luxe master bedroom with a walk-in robe, full ensuite and private balcony overlooking the bay, while an additional marble ensuite, third bathroom with steam shower and a powder room have household comforts covered.
Crafted for both work and play, householders will enjoy a home office with external access, a wetbar in the entertaining room, two fireplaces, ducted heating and refrigerated cooling for year-round comfort.
In the bowl of a quiet court behind electronic gated entry moments to The Corner Pantry Cafe, Peninsula Grammar, Mt Eliza Primary School, the village and beaches, the property comes with a mud room with padded bench seats, a laundry chute, automated garden irrigation, a double garage and 15wK solar system among a long list of extras.

