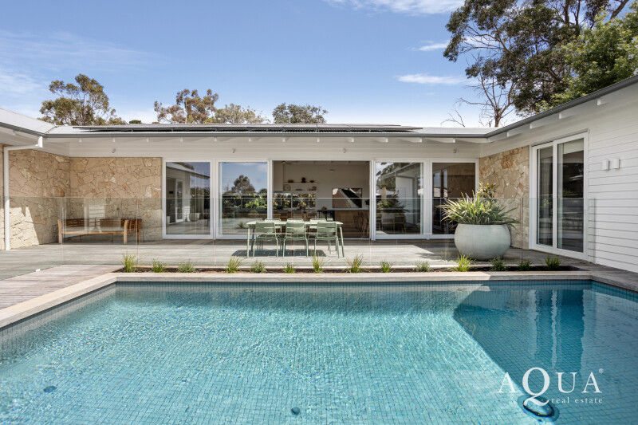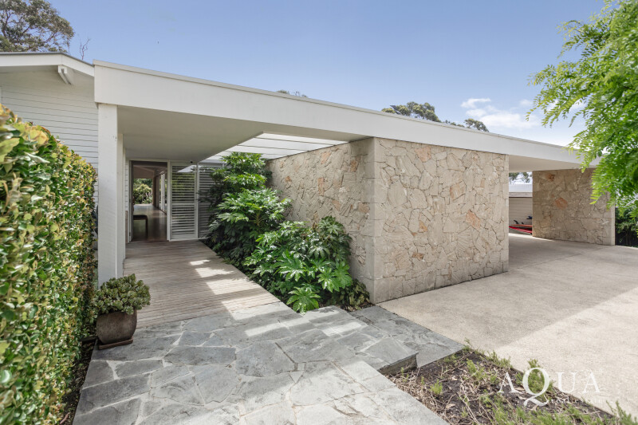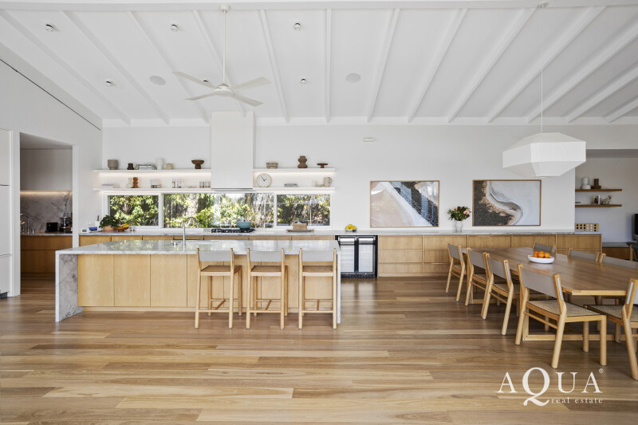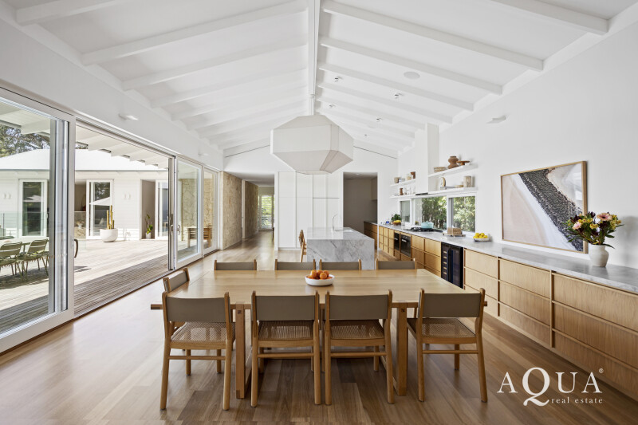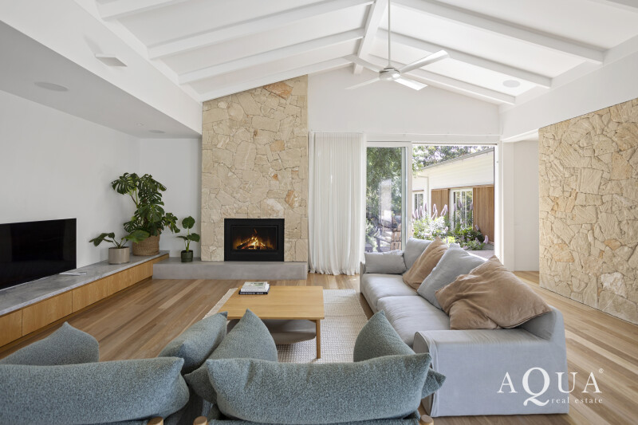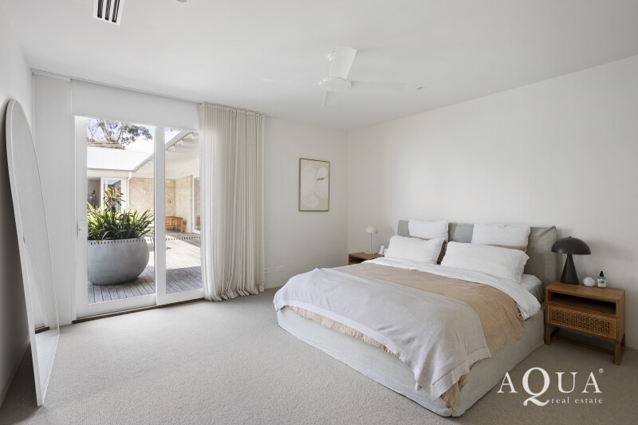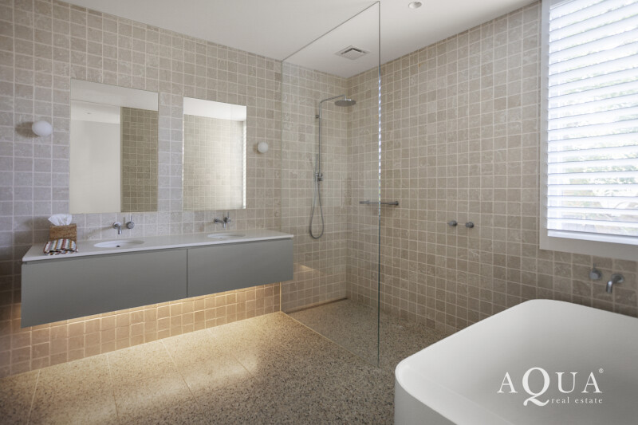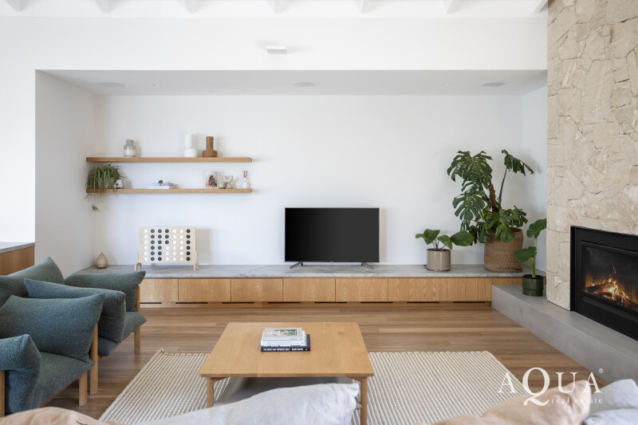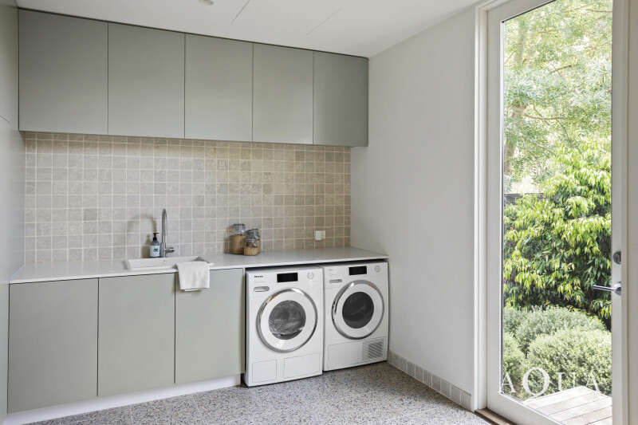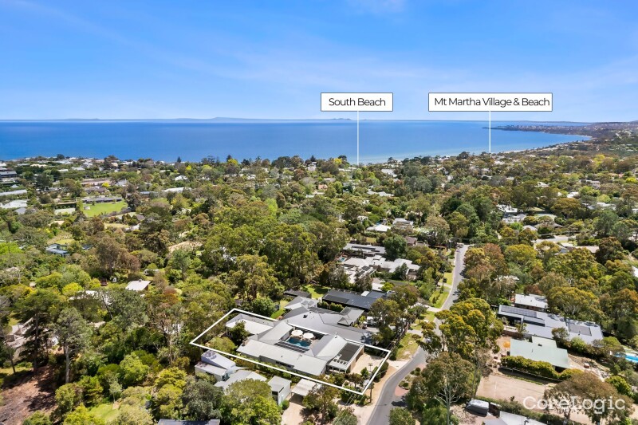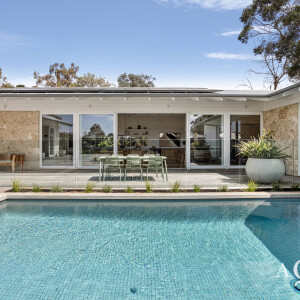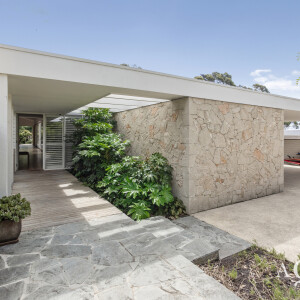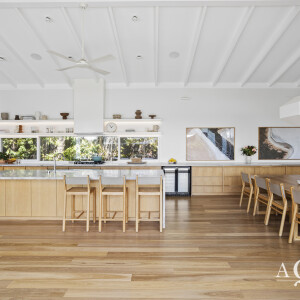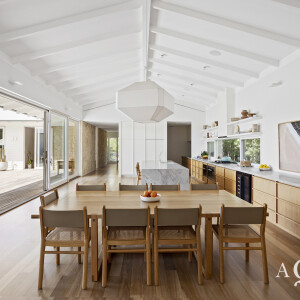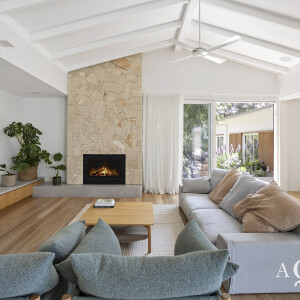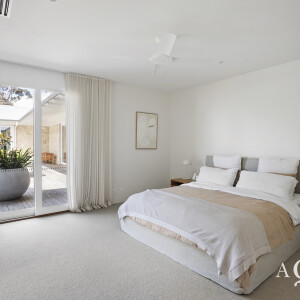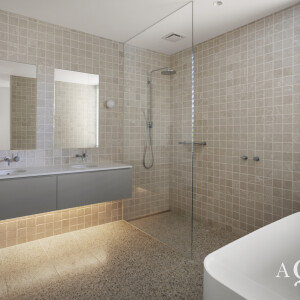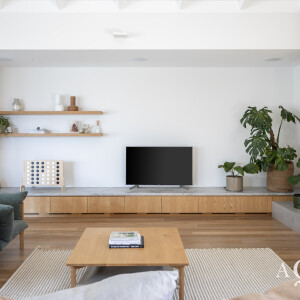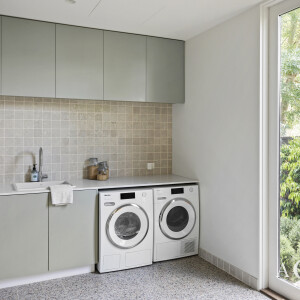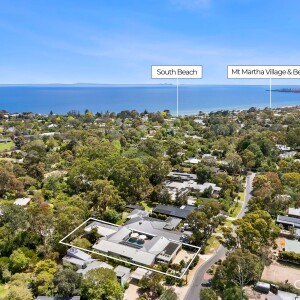Architect designed by Kelvin Ho of Akin Creative in Sydney, a pavilion coastal oasis with four grand living zones.
Resort-style ambience and harmonious union between indoor and outdoor spaces. Soaring vaulted ceilings, hardwood flooring and limestone masonry define the five-bedroom residence, which wraps around a vast central alfresco deck and tiled swimming pool accessed via multiple sets of sliding glass doors.
Elegance is epitomised in the epicurean kitchen with expansive marble countertops, Miele appliances, integrated fridge and butler’s pantry, while children will adore the bespoke junior bedrooms with custom made built-in bunk beds.
A his-and-her walk-in robe and lavish ensuite with terrazzo flooring and soaker tub serve the opulent master suite, which is flanked by sliding doors to the pool area in this villa-style dream home.
With gardens by Plume Studio, this outstanding residence is located in footsteps to Mount Martha Primary School and an easy stroll to the vibrant village and South Beach.
Further inclusions:
– Vast open plan living, 12-seater dining & rumpus room
– Guest wing with poolside lounge & chic bathroom
– Children’s lounge/craft room with soaring ceiling
– Husky wine fridge & Miele steam oven & convection oven
– Full family bathroom, luxe master ensuite & guest bathroom
– 2 fireplaces, hydronic heating & zoned airconditioning
– Tallowwood flooring, soaring vaulted ceilings & SA limestone
– Enchanting rear landscaped garden with firepit zone
– Intercom, CCTV security system & 20 solar panels
– Double electric gated with remote & keypad entry
– Caravan bay & double carport with 3-phase EV charger
– Cloakroom, workshop, alfresco shower & watercraft storage


