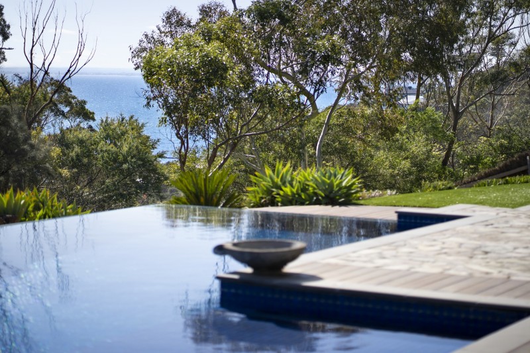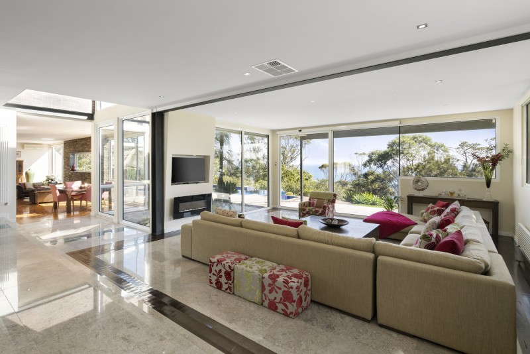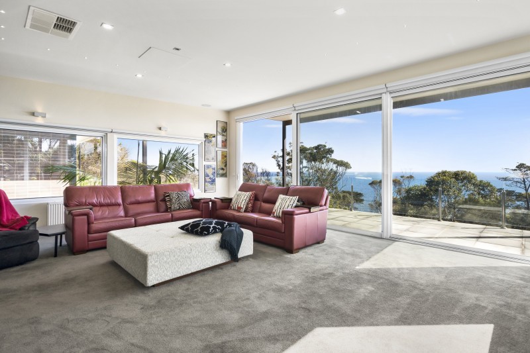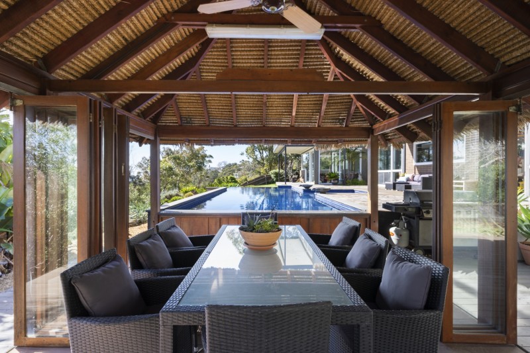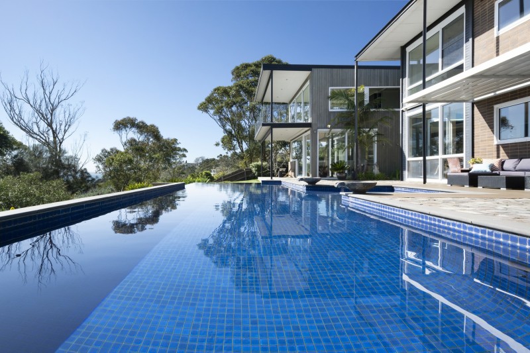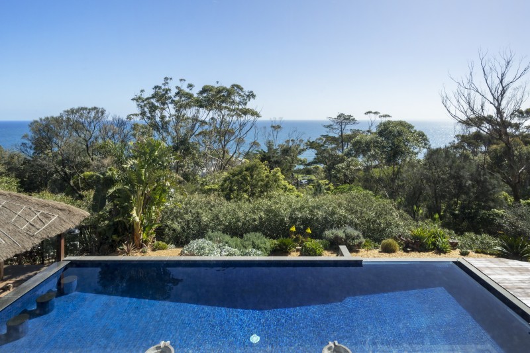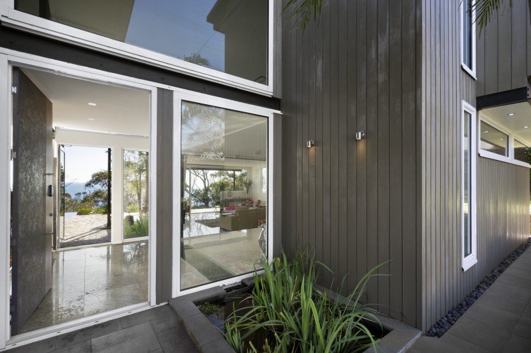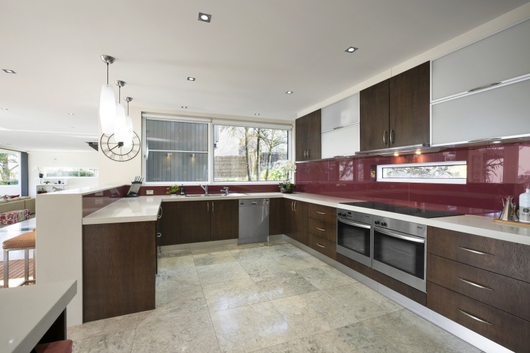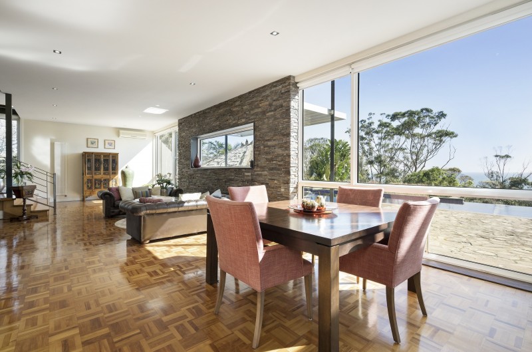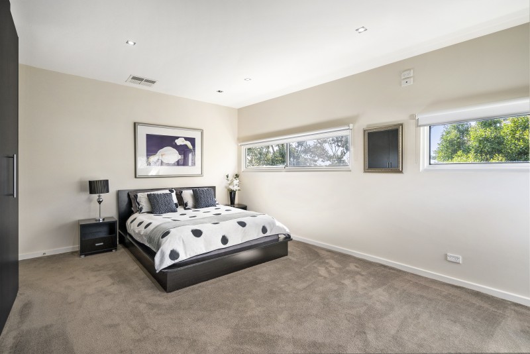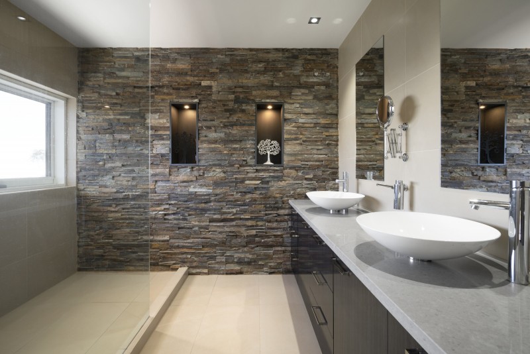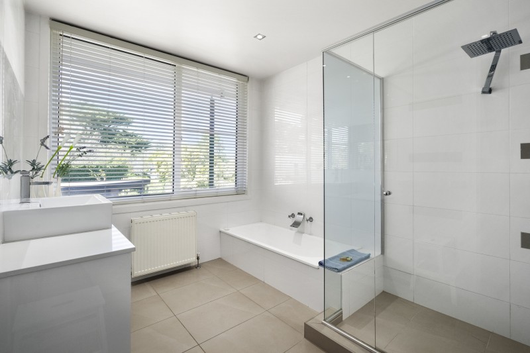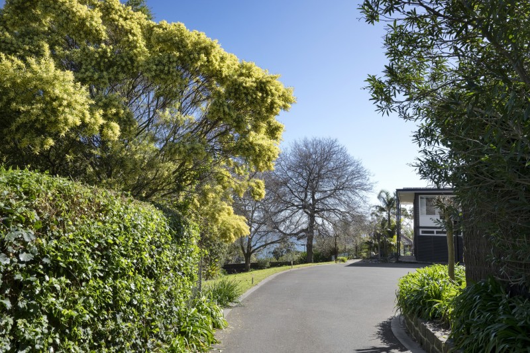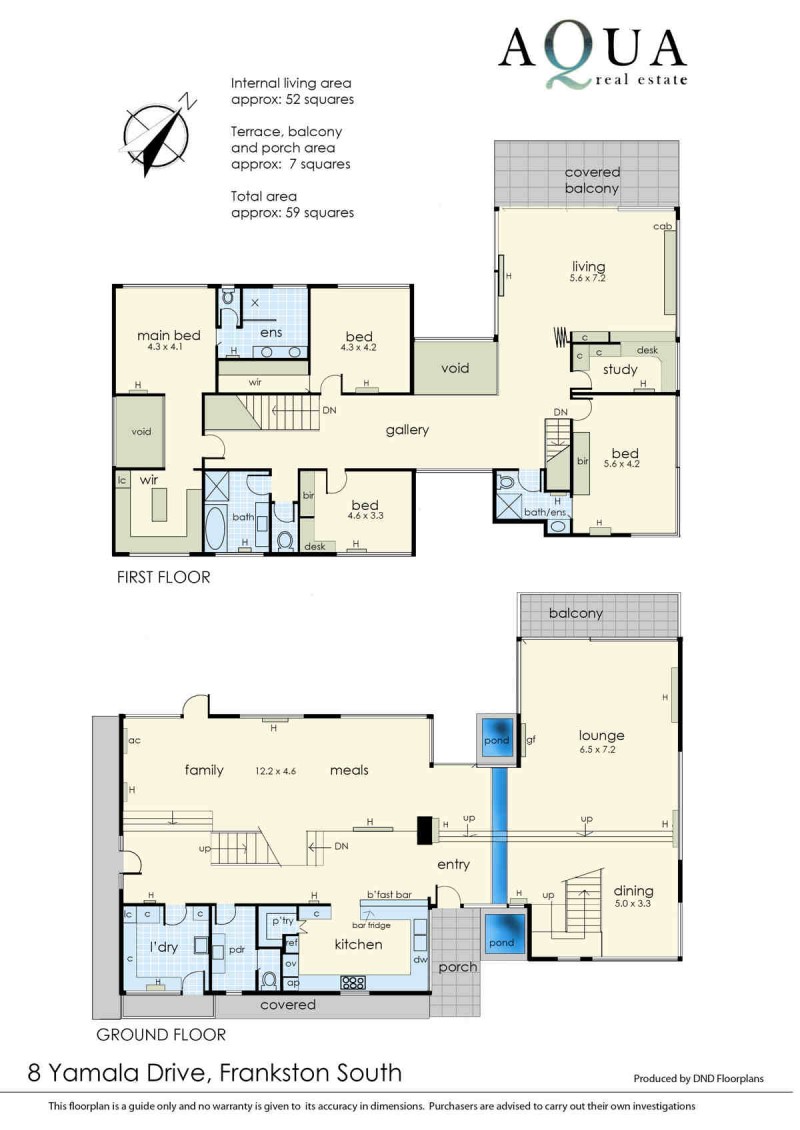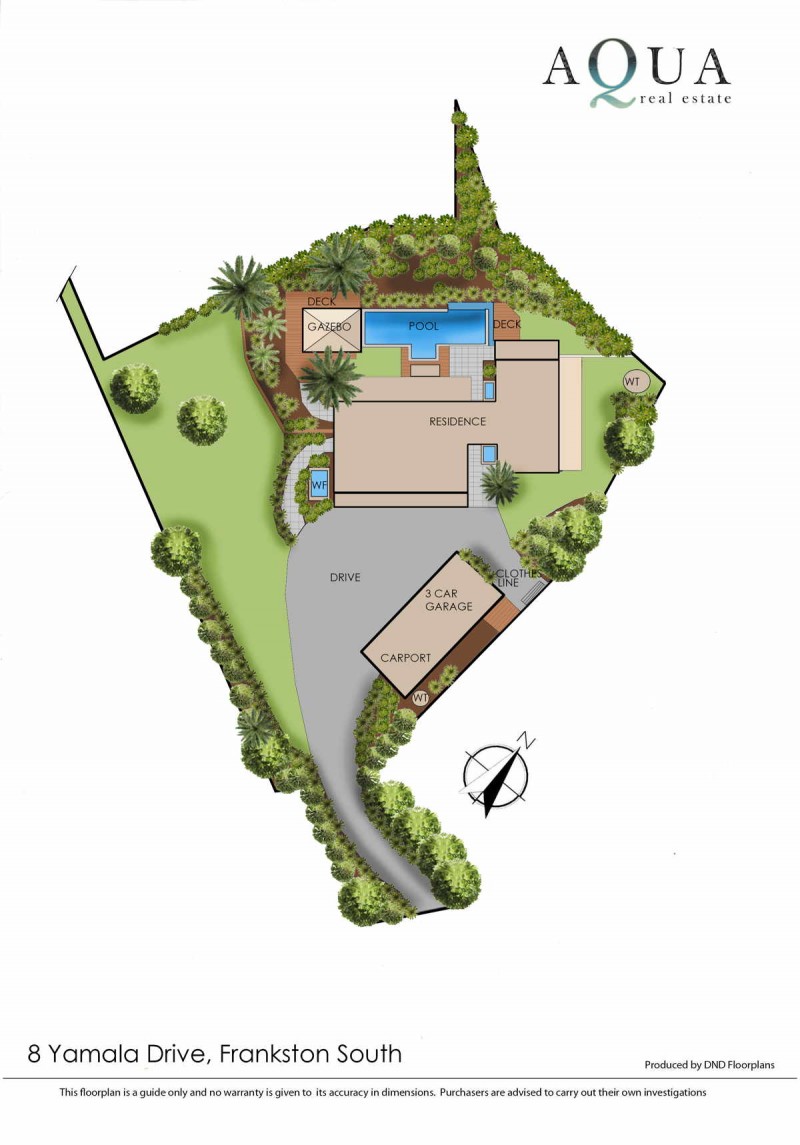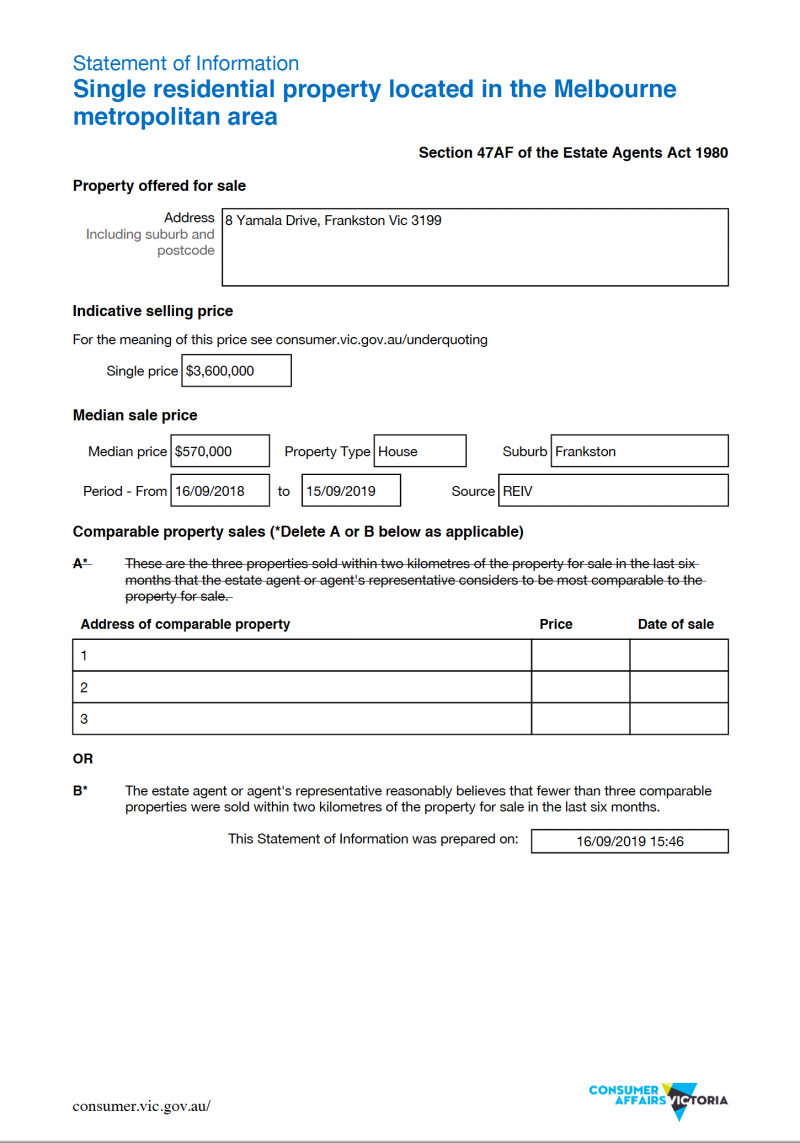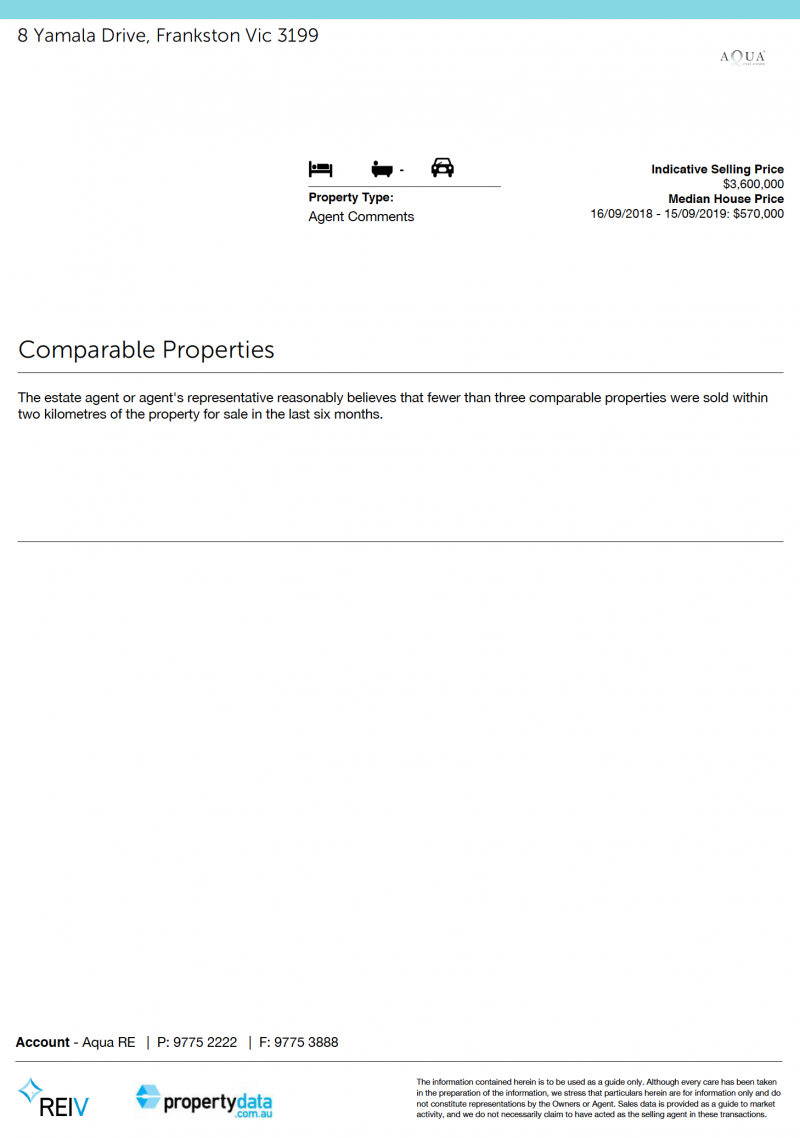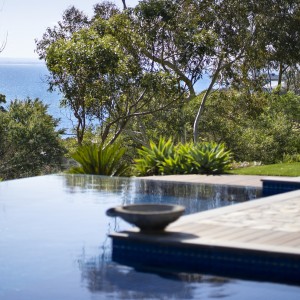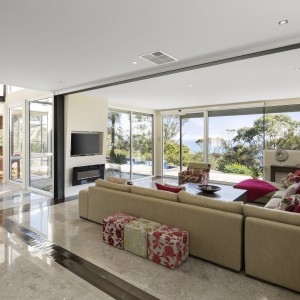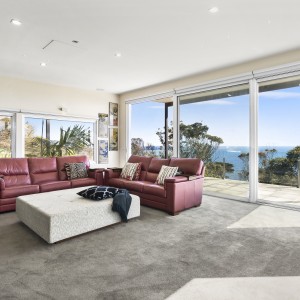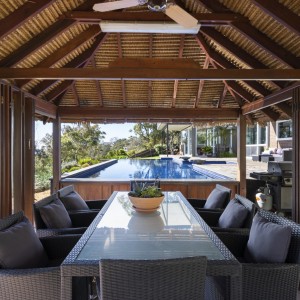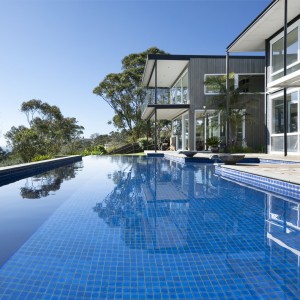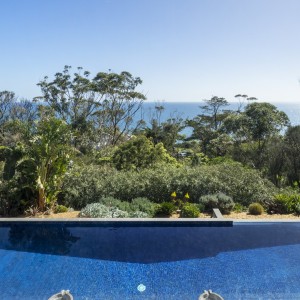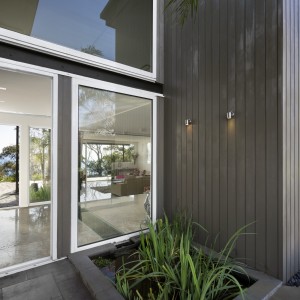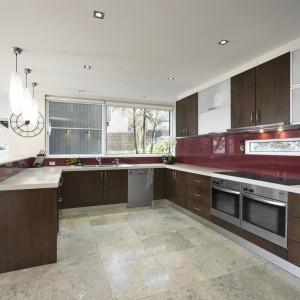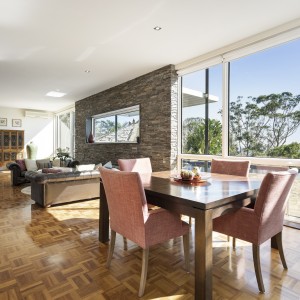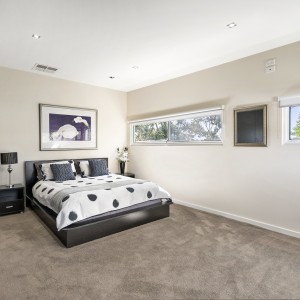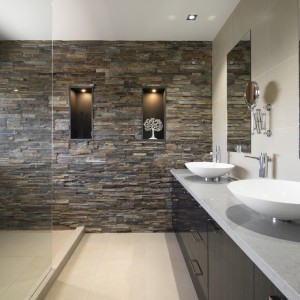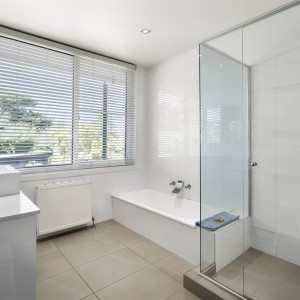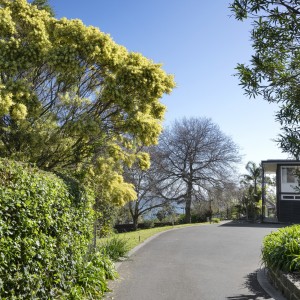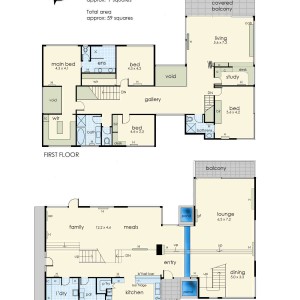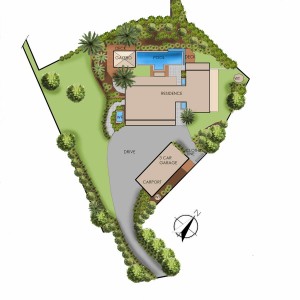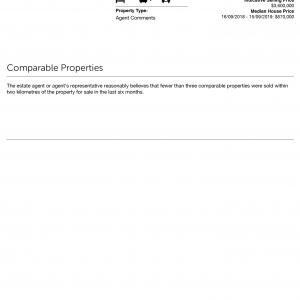Blessed with a rare cliff-top position and mesmerising 180 degree bay vistas from the tip of the Peninsula to the twinkling lights of the Melbourne city skyline; this sumptuous 4 bedroom plus study family home is certain to impress the most fastidious buyer.
‘Angliss House’ was originally commissioned and built for Sir William Angliss of national pastoral acclaim and has been tastefully renovated and extended to provide a luxurious fusion of classical and modern architecture.
The property is privately set in serene gardens of 2,958sqm approx. and discretely introduced via a remote gateway ahead of a long meandering sealed drive amongst prolific gardens, lush lawns culminating into a substantial forecourt with water feature flanked by the main house and separate garaging opposite.
Enter inside to realise the soaring ceilings of the large gallery foyer, the instant bay views and an abundance of natural light courtesy of the ideal north-westerly orientation. Explore the fluid layout of the entry level where a series of large reception rooms merge seamlessly designed around harnessing the sparkling aspect of the water at every angle.
On the right of the entry discover a sizeable lounge come dining space with marble tiling, bespoke cabinetry, oversized floor to ceiling windows and electric glass door for instant access to the great outdoors, not to forget a cosy electric heater adding to the memorable ambiance of this space.
Opposite features the hub of the home dedicated to a large open plan marble gourmet kitchen with premium Miele appliances such as integrated steam oven, dual electric ovens, dishwasher, espresso machine and two Bosch induction cook-tops easily catering to requisite soirées of any size. The kitchen also incorporates generous custom cabinetry with large pantry, breakfast bar and wine fridge storage.
Adjacently the enormous family room and meals area with rich timber parquetry flooring measures nearly 60sqm and provides further luxuriant living spaces and direct access to the poolside alfresco terrace and the Balinese enthused gazebo offering yet another zone for elegant entertaining and more of those breathtaking views abound.
The first floor comprises of four double bedrooms (most with views) fitted with plush carpet, built-in or walk-in robes and serviced by a decadent fully tiled family bathroom with stone vanity, large shower, deep-soaking bath and separate WC. The third bedroom has its own en-suite as does the lavish master bedroom with retreat, his and her walk-in robe and en-suite featuring twin vanity, glazed shower room with views of the water and separate WC for the fortunate inhabitants of this blissful part of the home.
Also on this level; a refined home-office and superbly proportioned second living room appointed with tailored-made wall cabinetry and immediate admission to the large covered balcony with the big blue for an inspiring backdrop.
Savour this unique opportunity to secure a magnificent expansive home in a tightly held dress circle position mere moments to the beach below, excellent schools and the vibrancy of Mount Eliza village a short drive away.
INSPECT NOW TO REALISE!
Further inclusions; Gas hydronic heating & evaporative cooling throughout, 5kW solar panel system, solar heated fully tiled wet-edge swimming pool, unforgettable bay views with poolside alfresco terrace & enclosed gazebo with glass concertina doors, separate 3-4 auto garage & carport / workshop, remote gateway, intercom, large undercover balcony, gourmet kitchen, multitude of dynamic living spaces over two levels, mature gardens & verdant lush lawns, water tank, irrigation, NBN and much more..

