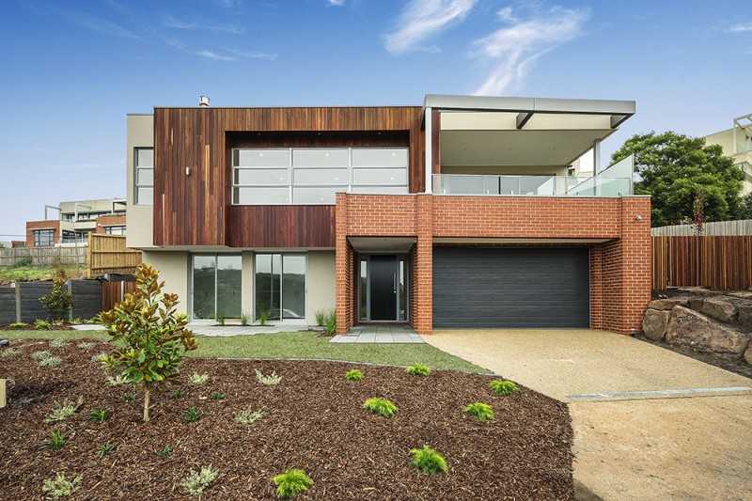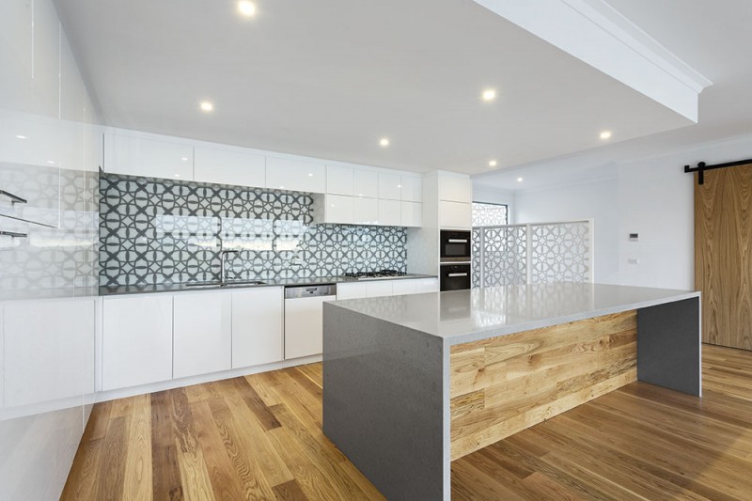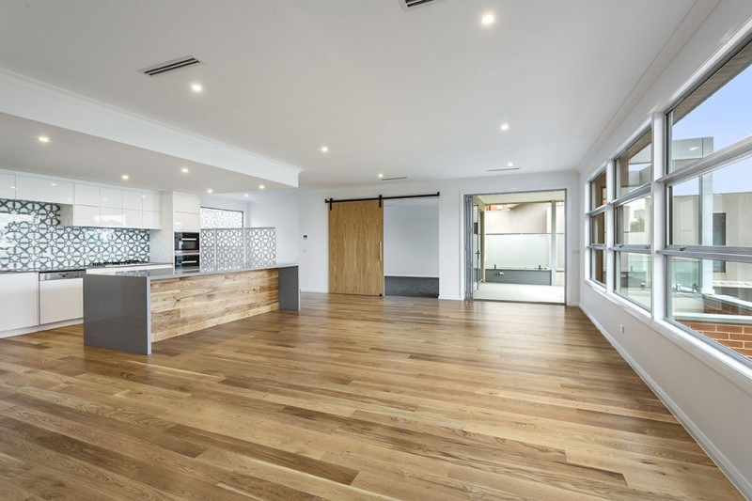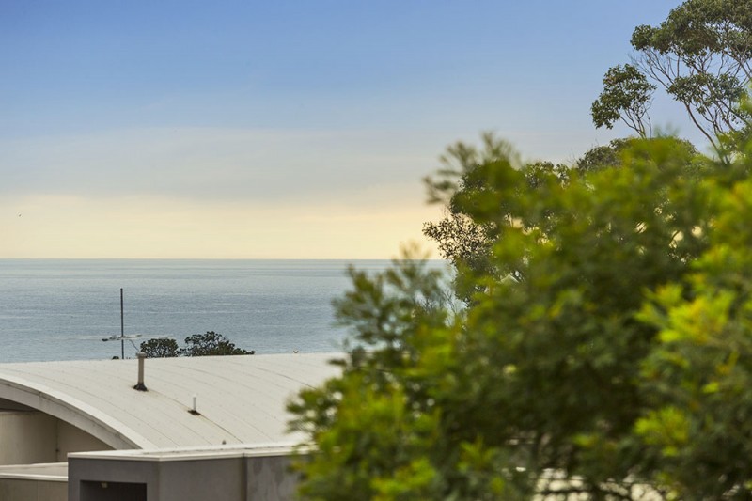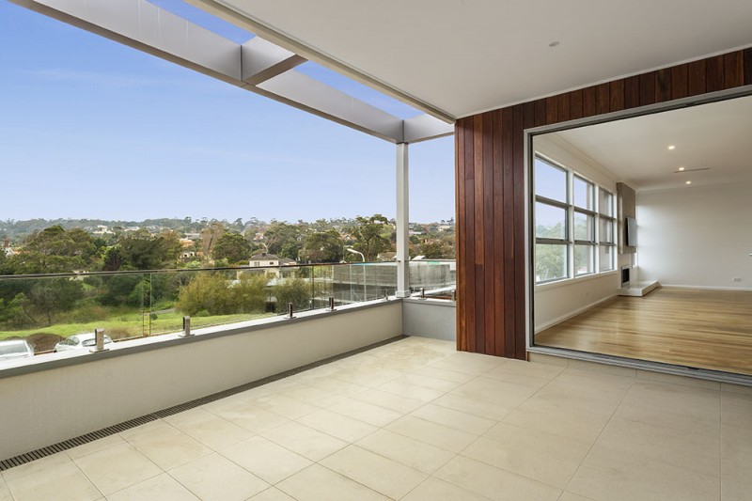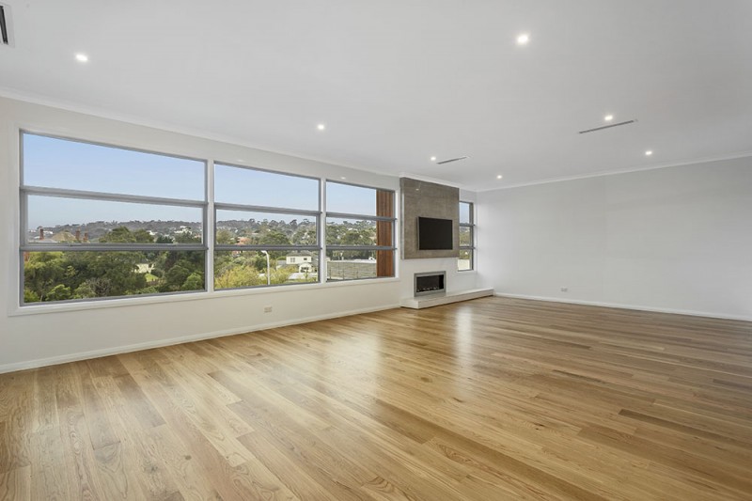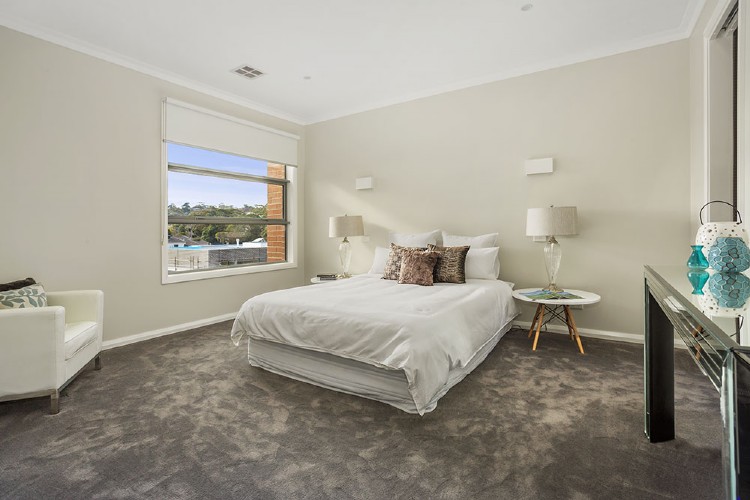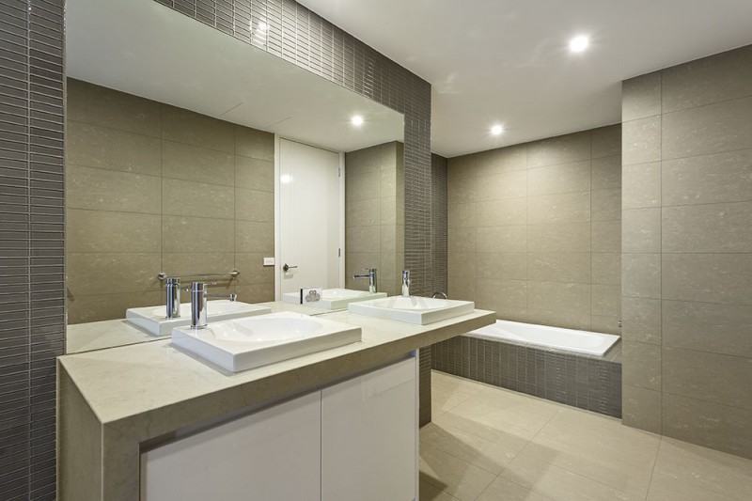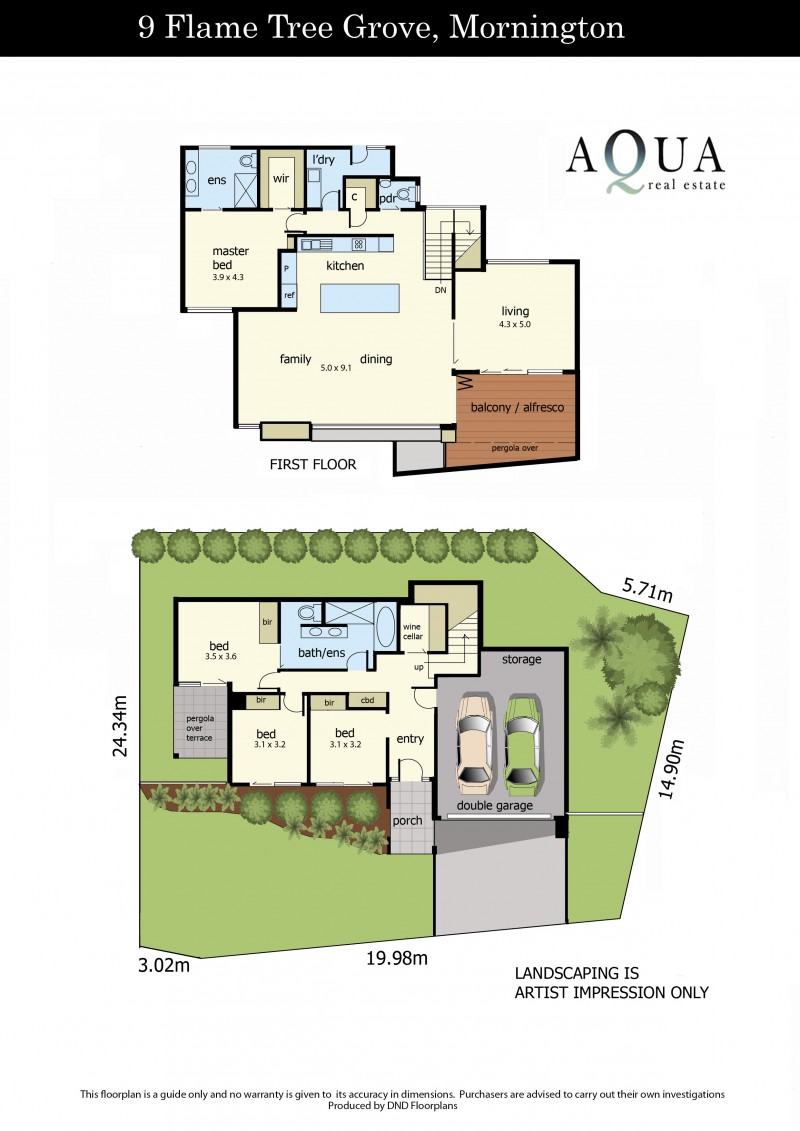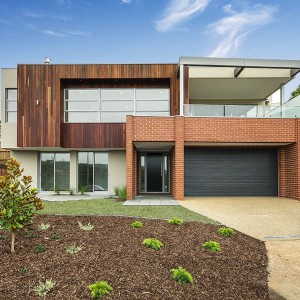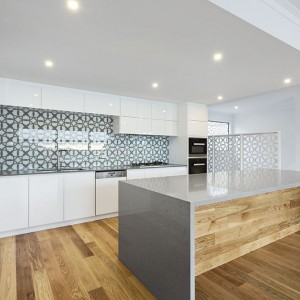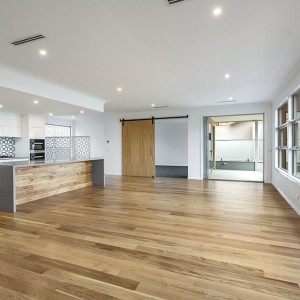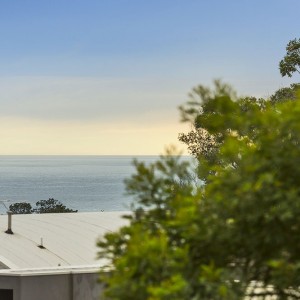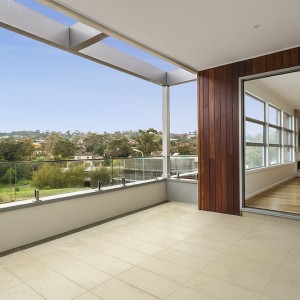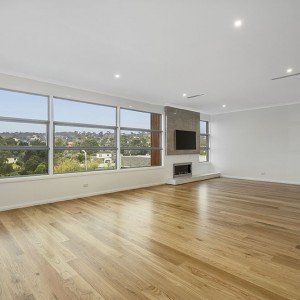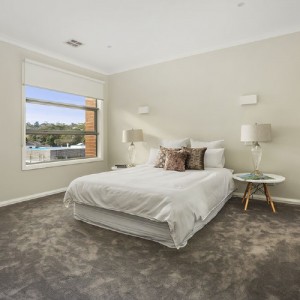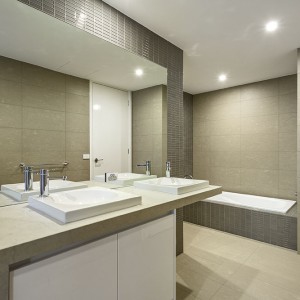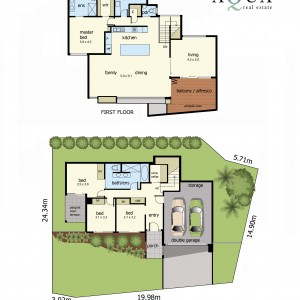The Designer Life Set on approx. 500 sqm with a contemporary combination of pressed red exposed brickwork and Spotted Gum timber cladding, this 4 bedroom (or 3 bedroom plus study), 6 star energy rated home features meticulously crafted designer finishes and an enviable seaside address with Port Phillip Bay views.
The open plan family and dining area enjoys a captivating outlook to the stunning bay vistas and features high ceilings, American Oak timber flooring and a gas log fireplace. A second living area offers access to the alfresco balcony and sliding doors to ensue privacy.
A galley style Caesarstone kitchen with an island bench features patterned glass splash backs, custom-built glass cabinetry and stainless steel appliances including a Miele wall oven, Miele Microwave, Miele 900mm cooktop, Miele 900mm range hood, Miele dishwasher and integrated Fisher & Paykel refrigerator.
An expansive master bedroom incorporates walk in robes and a designer Caesarstone en-suite with twin vanities and a walk in shower, while a further 3 bedrooms (or 2 bedrooms plus study) on the ground level offer built in robes serviced by a modern Caesarstone family bathroom.
Approx. 200 metres from Mornington’s beaches and built to exacting standards integrating high-end fittings and fixtures, further inclusions consist of Caesarstone laundry, cellar, double automatic garage with internal access and ducted reverse cycle heating and cooling throughout.
To view the Due Diligence Checklist, please copy and paste the link below into your web browser:
http://www.consumer.vic.gov.au/housing-and-accommodation/buying-and-selling-property/checklists/due-diligence

