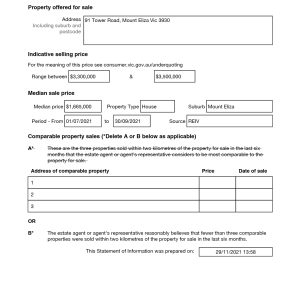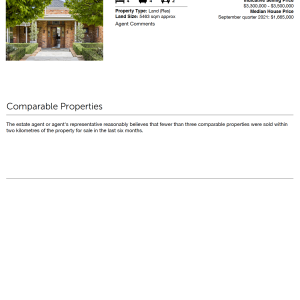Discover this significant family property complete with 4 fitted bedrooms plus home-office, multiple generous living areas overlooking stunning pool terrace and sprawling verdant, level gardens on 5463sqm approx. at every angle.
‘Laanecoorie’ is beautifully introduced via an imposing remote gateway ahead of sweeping pebble drive lined by mature mesmerising park-like gardens leading the way past clipped buxus hedging, sphere shaped trees and rose adorned arbors whilst gradually revealing the grand facade of this special home.
The main entrance is sheltered by a portico verandah inviting you inside to realise a large foyer space and the tastefully curated light-filled interiors anchored by slate flooring and lofty ceilings throughout to great effect.
First up is a substantial formal dining and living area with plush carpet, stately open fire place and a myriad of floor to ceiling windows enabling abundant north-westerly natural light and breath-taking aspects of the poolside terrace with instant access to the pergola covered alfresco with outdoor fire place, BBQ zone and the great outdoors; perfect for requisite soirées in a truly memorable setting.
Adjacently, find the hub of this remarkable residence dedicated to a provincial style gourmet kitchen & meals area with cosy fireplace, large granite-topped breakfast island and a suite of quality appliances such as an enviable Paul Bocuse gas stove with 2x electric ovens, canopy range hood, Miele dishwasher; all seamlessly integrated into bespoke cabinetry with excellent storage solutions and separate butler’s pantry for out of sight preparation.
Walk below a pair of ‘old-world’ exposed brick archways into yet another generous domain incorporating fluid living come sunroom at one side and a family room with ambient open fire and connection to magnificent covered wrap around verandahs at the other.
The main accomodation zone sits blissfully in its own wing featuring two stylishly appointed bedrooms with classical overtones, ornate cornices, ceiling roses and curved french double doors for easy verandah access. Decadent tailored walk-in robes and two separate en-suites with traditional vanities, showers, freestanding bath and WCs is also part of this luxuriant ensemble.
An equally impressive sizeable home-office is next door with yet another Victorian-era marble open fire, plush carpet and two sets of french doors to complete the picture.
The enormous octagon-shaped master is privately situated at the front of the home and incorporates soaring wood panelled domed ceilings, retreat space and his & her walk-thru walk-in robe to a sumptuous en-suite with twin stone vanities, large glass brick shower recess, corner spa and separate WC for the fortunate inhabitants of this serene part of the house.
The second bedroom comprises a built-in robe, and is serviced by a powder room come family bathroom with shower and WC.
Inspect to realise this extraordinary property on such a substantial landholding mere moments to excellent schools such as Peninsula Grammar, Mount Eliza Primary; the beach and the vibrancy of the village a short drive away.
Further inclusions; Gas ducted heating main part of house, ducted inverter heating / refrigerated cooling throughout, 4x open fire places, remote gateway, double auto garage / stable with workshop, loft space & WC, enormous guest parking area, salt water swimming pool & spa, large pool-side alfresco space with outdoor fireplace & BBQ zone, gourmet kitchen & butler’s pantry, wine cellar, store, refined home-office with marble fireplace, fitted laundry, stunning mature park-like gardens & sweeping lush lawns, chicken coup, wood storage, shed, pond, 3x rain water tanks and so much more..

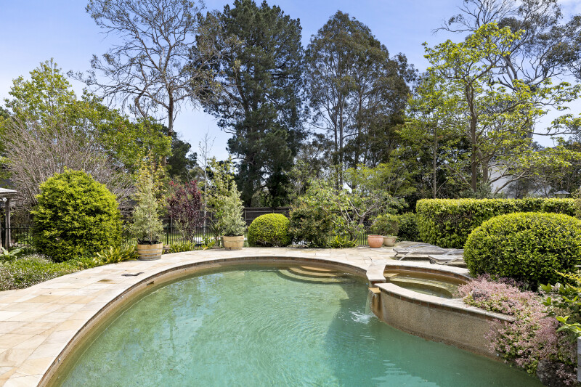
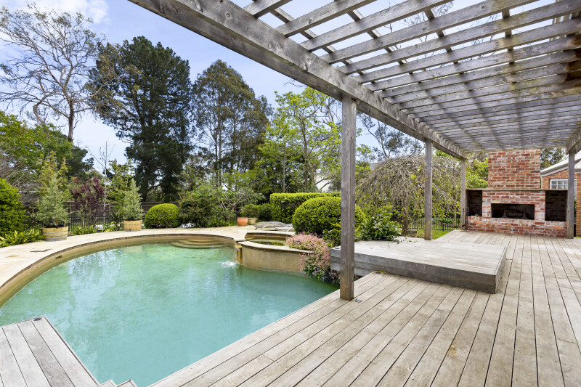
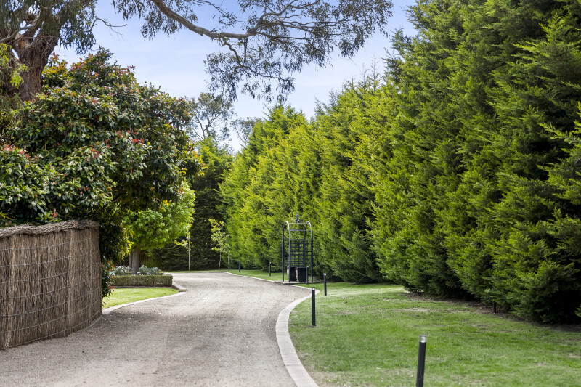
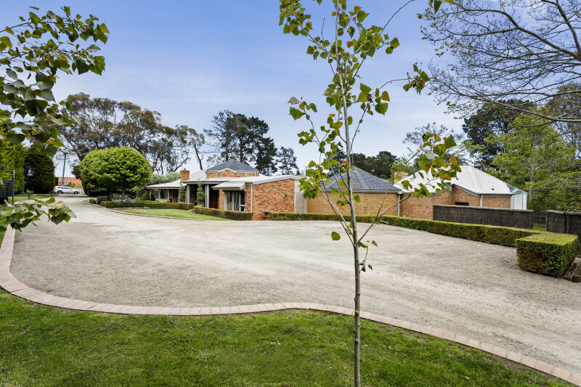
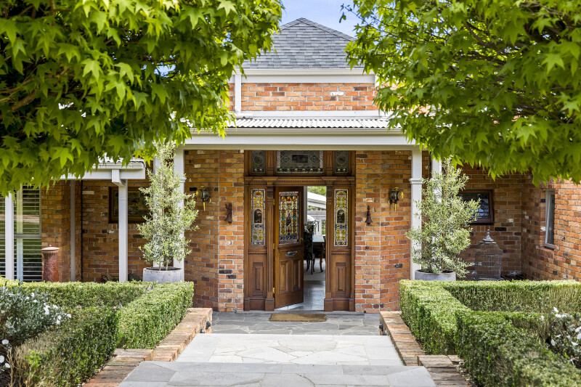
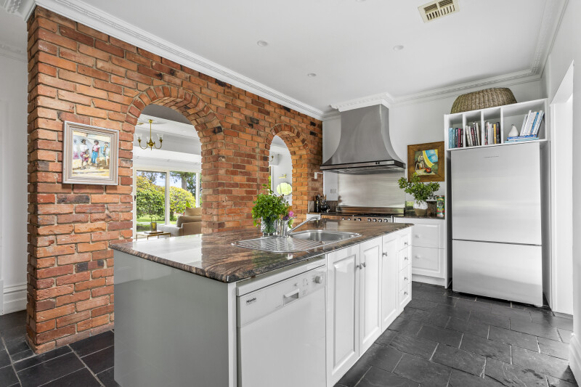
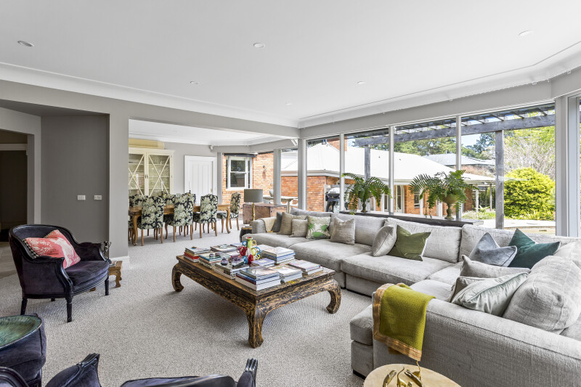
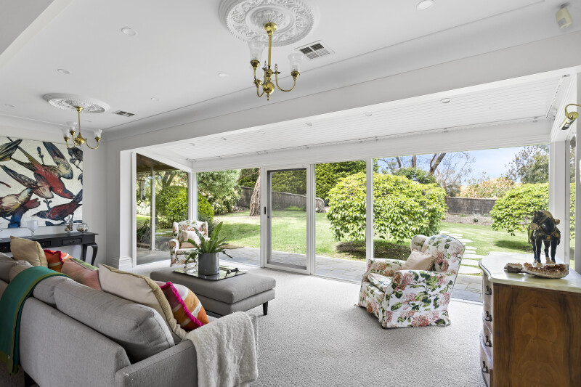
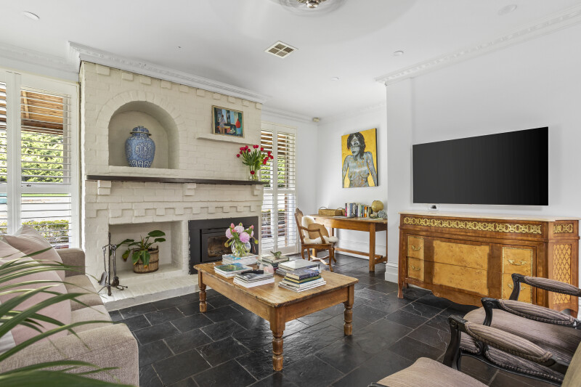
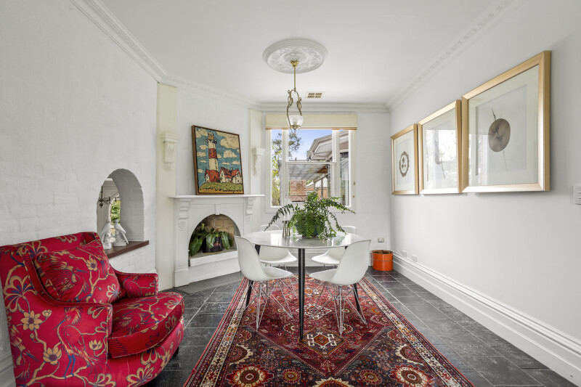
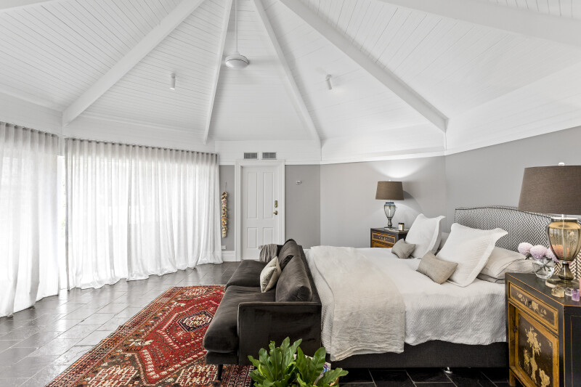
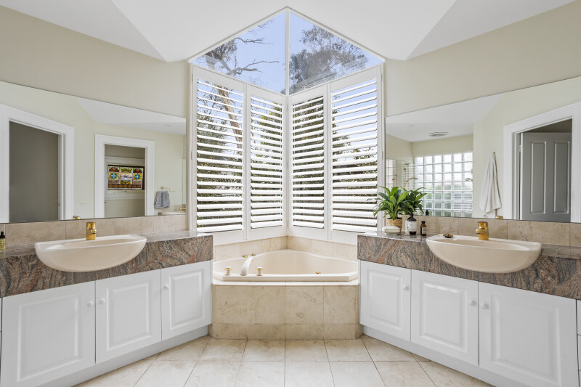
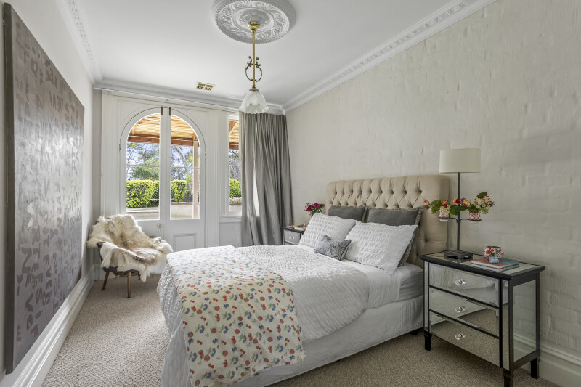
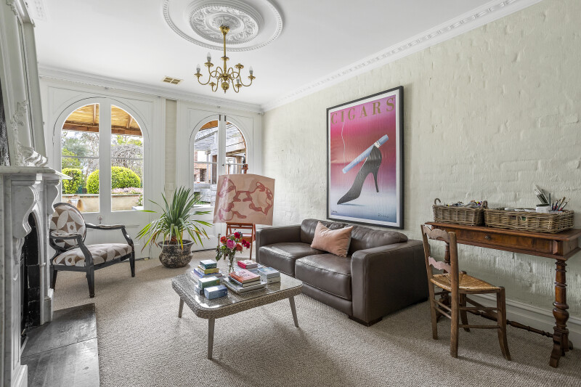
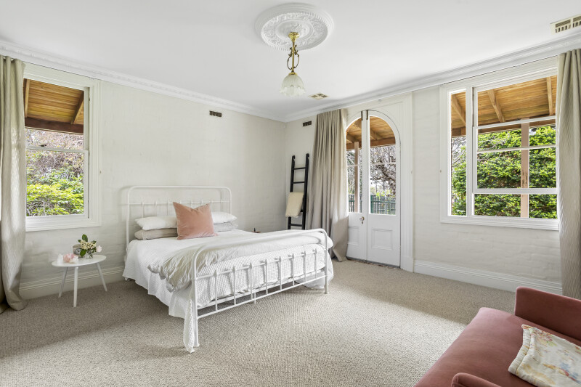
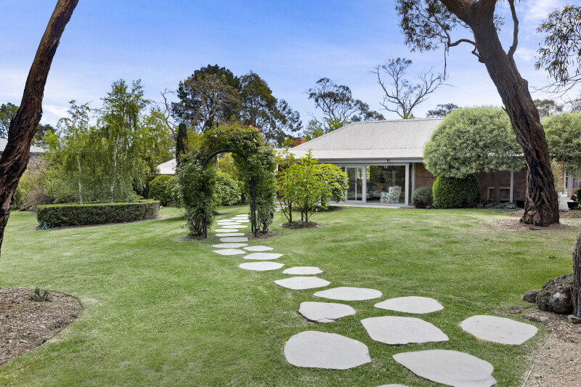
![91tower road mt eliza[2]](https://www.aquarealestate.com.au/wp-content/uploads/2021/11/91tower-road-mt-eliza2-800x1074.jpg)
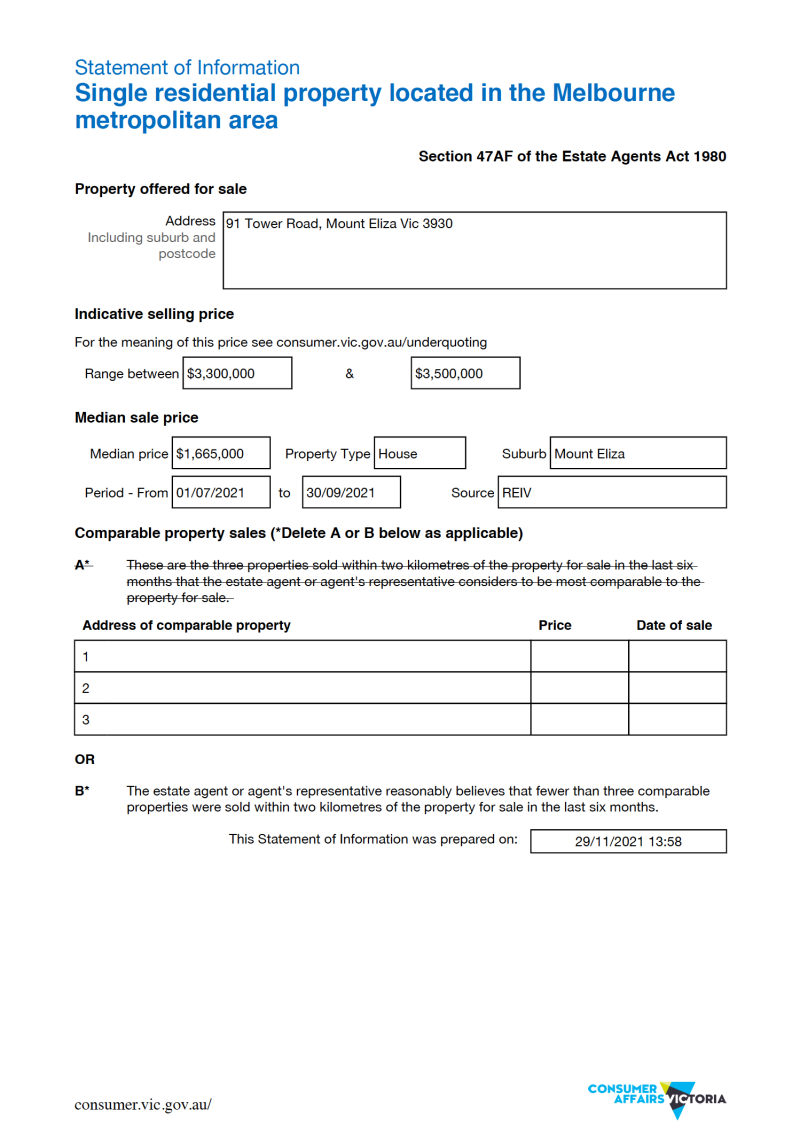
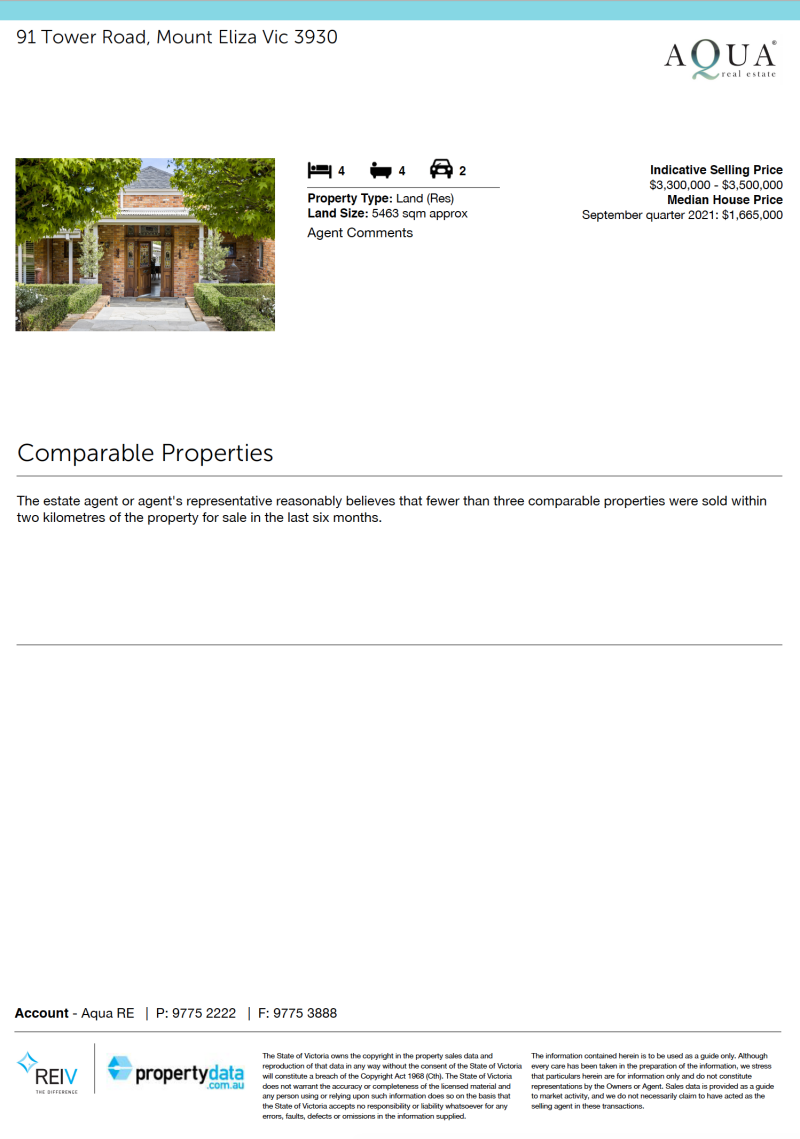
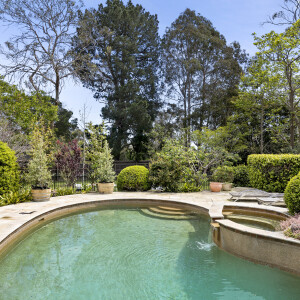
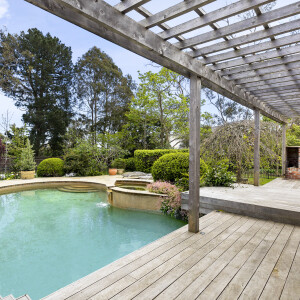
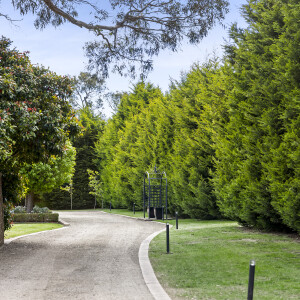
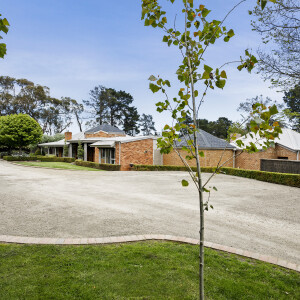
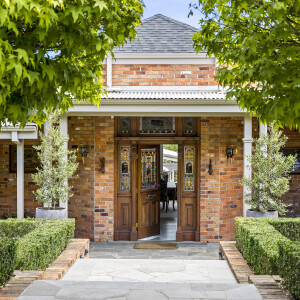
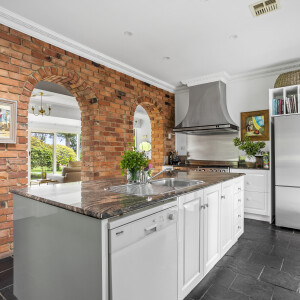
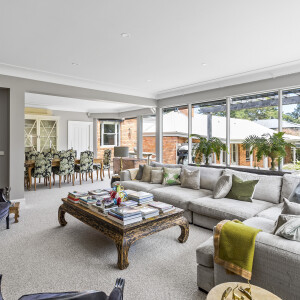
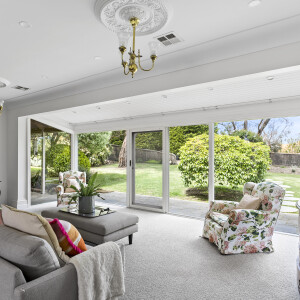
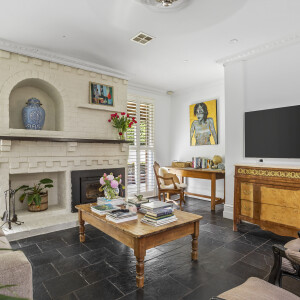
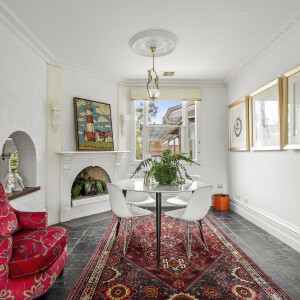
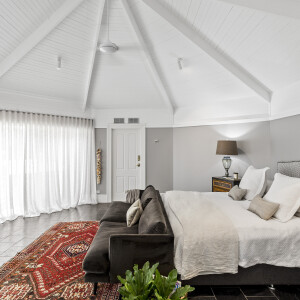
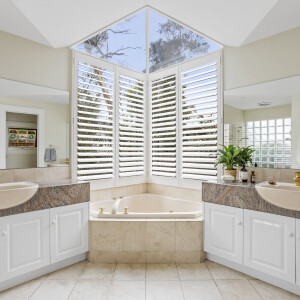
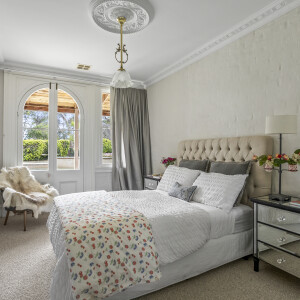
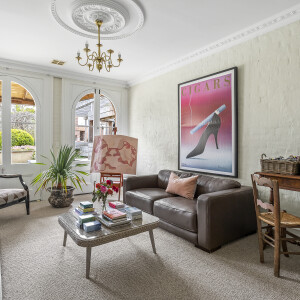
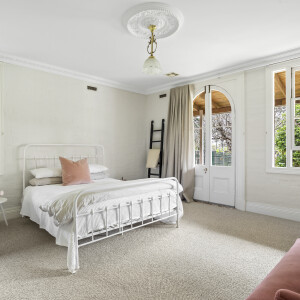
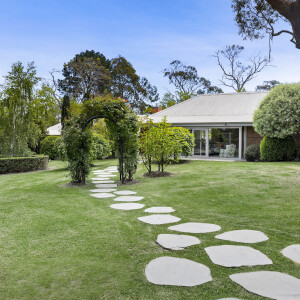
![91tower road mt eliza[2]](https://www.aquarealestate.com.au/wp-content/uploads/2021/11/91tower-road-mt-eliza2-300x300.jpg)
